200 Churchill Dr, Wilmington, DE 19803
Local realty services provided by:Better Homes and Gardens Real Estate GSA Realty
200 Churchill Dr,Wilmington, DE 19803
$875,000
- 4 Beds
- 4 Baths
- 3,270 sq. ft.
- Single family
- Pending
Listed by: brynn n beideman, charlene williams
Office: re/max associates-hockessin
MLS#:DENC2090010
Source:BRIGHTMLS
Price summary
- Price:$875,000
- Price per sq. ft.:$267.58
About this home
ALL OFFERS DUE SEP 30th AT 10am ******Experience timeless elegance in this 4-bedroom, 3.5-bath residence, perfectly situated on a half-acre lot with expansive front and rear yards in the desirable Carrcroft. A dramatic two-story foyer welcomes you inside, leading to a breathtaking two-story family room with a striking fireplace as its centerpiece. The gourmet kitchen is a chef’s dream, boasting stainless steel appliances and a seamless flow into the family room, creating the ultimate space for entertaining. Your breakfast area overlooks your mature trees in your backyard for the perfect place to enjoy a cup of coffee. The first floor also features a formal dining room, study, half bath and walk in pantry. Laundry is located on the main level for convinence to the primary suite. A versatile first-floor primary bedroom with dual walk-in closets offers convenience and flexibility. The primary bath features a double bowl sink, large walk in shower, and linen closet. Upstairs you will find a princess suite with its own full bathroom, 2 other bedrooms and a full hall bathroom. The unfinished attic presents an incredible opportunity to customize and expand (Think playroom, extra bedroom, second home office). Wrapped in stunning stone and vinyl siding, this home features a turned two-car garage that enhances both curb appeal and functionality. With its perfect blend of sophistication, comfort, and potential, this home is an exceptional find. Home will be finished in Jan 2026, go under contract today to secure this gorgeous build! Soaking tub shown on plans in Primary Bathroom is optional.
Contact an agent
Home facts
- Year built:2025
- Listing ID #:DENC2090010
- Added:91 day(s) ago
- Updated:December 25, 2025 at 08:30 AM
Rooms and interior
- Bedrooms:4
- Total bathrooms:4
- Full bathrooms:3
- Half bathrooms:1
- Living area:3,270 sq. ft.
Heating and cooling
- Cooling:Central A/C
- Heating:Electric, Forced Air, Heat Pump(s), Natural Gas
Structure and exterior
- Roof:Architectural Shingle
- Year built:2025
- Building area:3,270 sq. ft.
- Lot area:0.52 Acres
Schools
- High school:MOUNT PLEASANT
- Middle school:SPRINGER
- Elementary school:CARRCROFT
Utilities
- Water:Public
- Sewer:Public Sewer
Finances and disclosures
- Price:$875,000
- Price per sq. ft.:$267.58
- Tax amount:$981 (2025)
New listings near 200 Churchill Dr
- Coming Soon
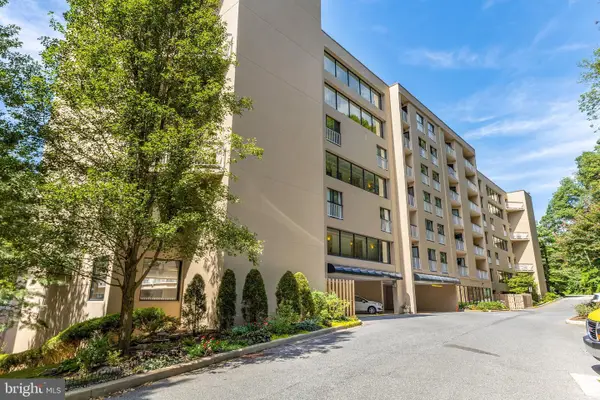 $339,900Coming Soon2 beds 2 baths
$339,900Coming Soon2 beds 2 baths1704 N Park Dr #205, WILMINGTON, DE 19806
MLS# DENC2094742Listed by: COMPASS - New
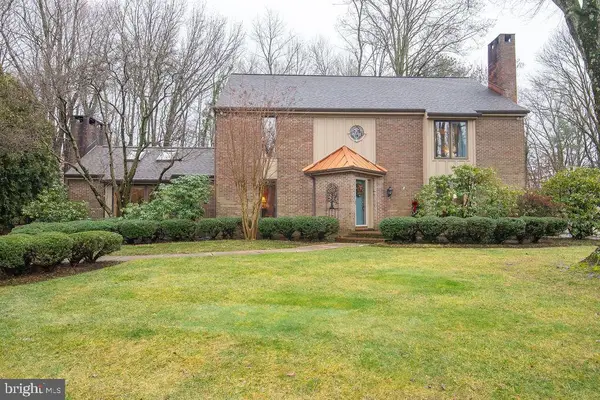 $1,100,000Active4 beds 3 baths3,900 sq. ft.
$1,100,000Active4 beds 3 baths3,900 sq. ft.105 Santomera Ln, WILMINGTON, DE 19807
MLS# DENC2094698Listed by: BHHS FOX & ROACH-GREENVILLE 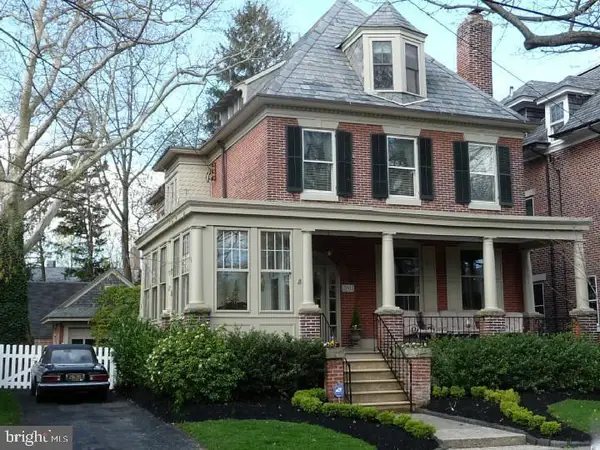 $1,200,000Pending4 beds 4 baths2,825 sq. ft.
$1,200,000Pending4 beds 4 baths2,825 sq. ft.2204 Gilpin Ave, WILMINGTON, DE 19806
MLS# DENC2094760Listed by: PATTERSON-SCHWARTZ - GREENVILLE- New
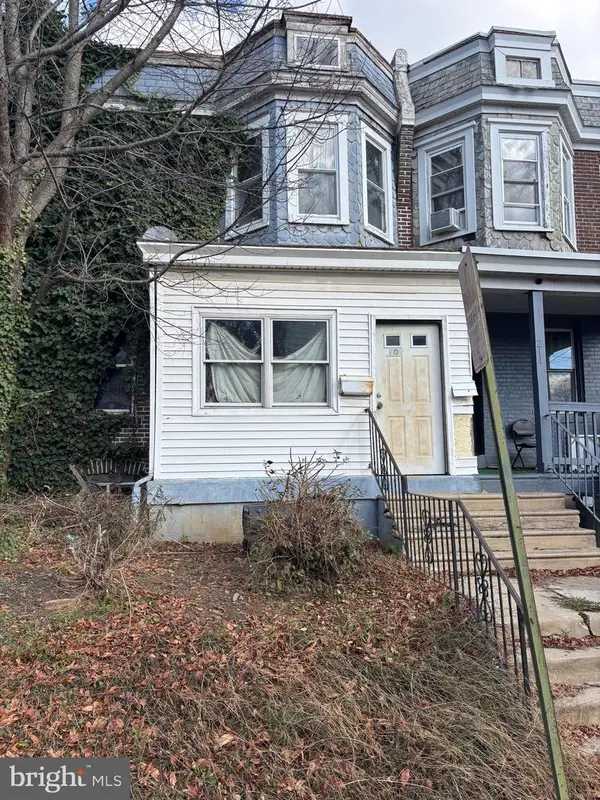 $95,000Active3 beds 2 baths1,175 sq. ft.
$95,000Active3 beds 2 baths1,175 sq. ft.209 E 25th St, WILMINGTON, DE 19802
MLS# DENC2094726Listed by: SELL YOUR HOME SERVICES - New
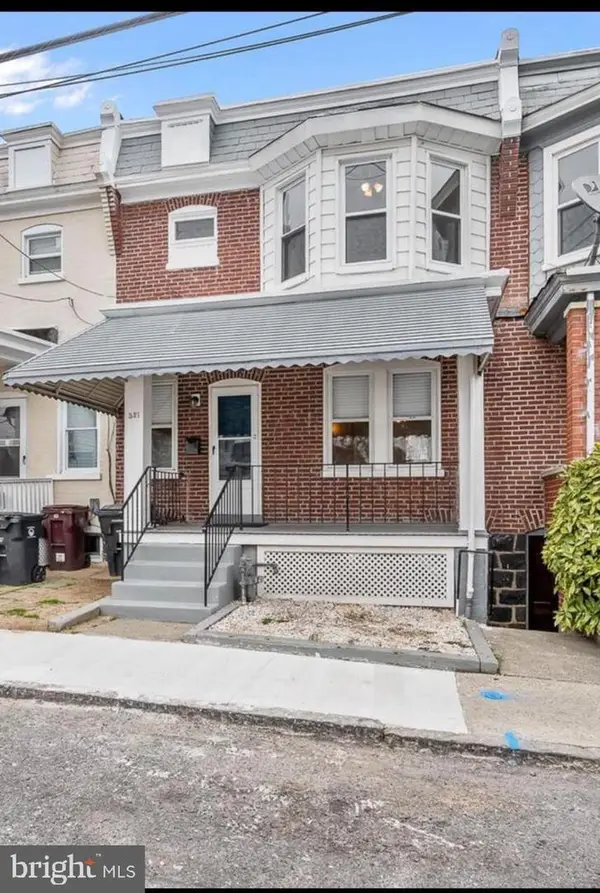 $189,900Active3 beds 1 baths1,075 sq. ft.
$189,900Active3 beds 1 baths1,075 sq. ft.321 W 29th St, WILMINGTON, DE 19802
MLS# DENC2094676Listed by: EXP REALTY, LLC - New
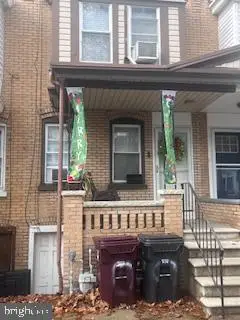 $175,000Active3 beds 1 baths1,225 sq. ft.
$175,000Active3 beds 1 baths1,225 sq. ft.117 N Clayton, WILMINGTON, DE 19805
MLS# DENC2094728Listed by: EXP REALTY, LLC - New
 $725,000Active3 beds 2 baths2,650 sq. ft.
$725,000Active3 beds 2 baths2,650 sq. ft.1921 Mount Vernon Ave, WILMINGTON, DE 19806
MLS# DENC2094710Listed by: RE/MAX ELITE - New
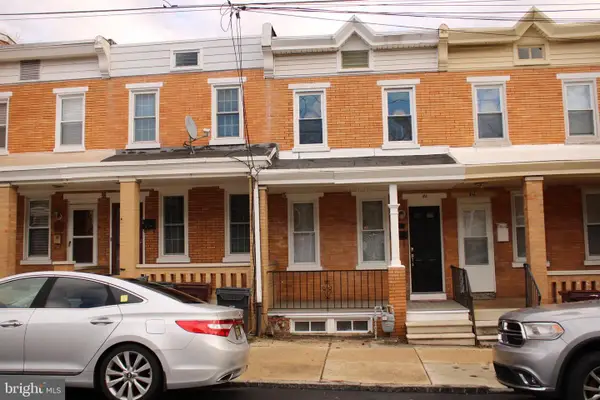 $209,900Active3 beds 2 baths1,175 sq. ft.
$209,900Active3 beds 2 baths1,175 sq. ft.414 S Franklin St, WILMINGTON, DE 19805
MLS# DENC2094716Listed by: CONCORD REALTY GROUP - New
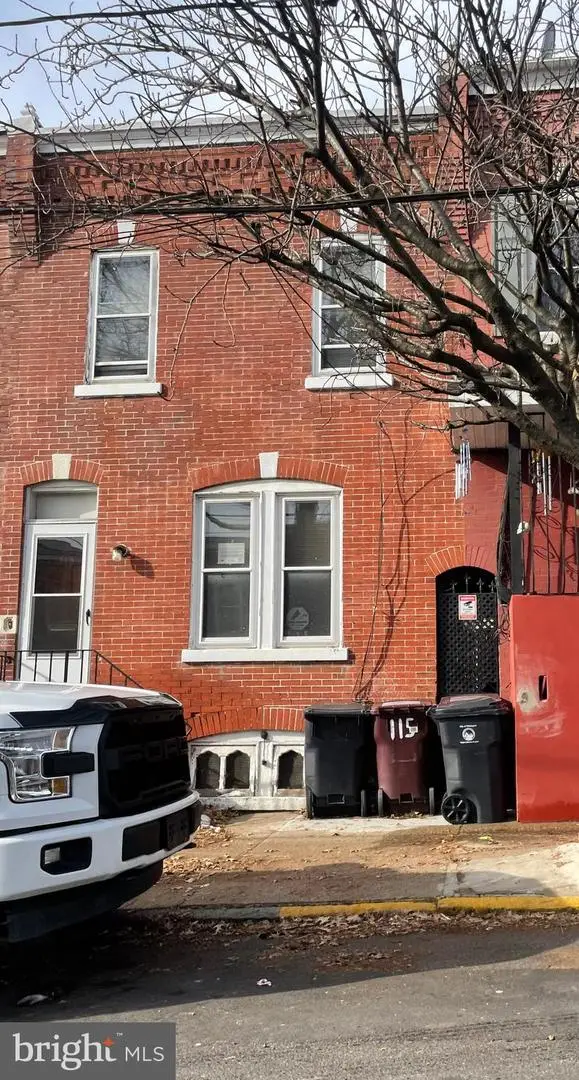 $124,900Active3 beds 1 baths1,425 sq. ft.
$124,900Active3 beds 1 baths1,425 sq. ft.115 N Franklin St, WILMINGTON, DE 19805
MLS# DENC2094702Listed by: PRECISION REAL ESTATE GROUP LLC 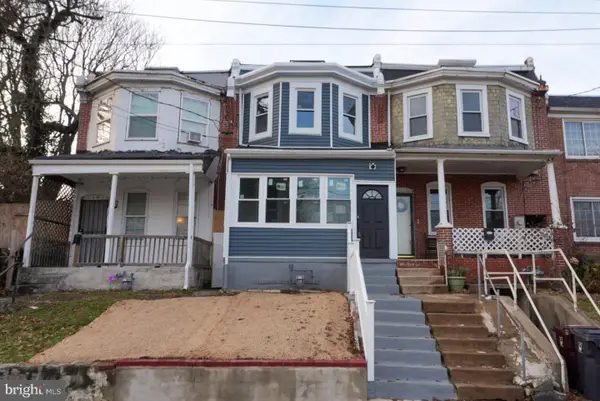 $244,999Pending3 beds 3 baths1,575 sq. ft.
$244,999Pending3 beds 3 baths1,575 sq. ft.2103 N Locust St, WILMINGTON, DE 19802
MLS# DENC2094686Listed by: CROWN HOMES REAL ESTATE
