207 Odessa Ave, Wilmington, DE 19809
Local realty services provided by:Better Homes and Gardens Real Estate Murphy & Co.
207 Odessa Ave,Wilmington, DE 19809
$219,989
- 2 Beds
- 1 Baths
- 795 sq. ft.
- Single family
- Pending
Listed by: matthew tyler kalogeras
Office: houwzer
MLS#:DENC2086638
Source:BRIGHTMLS
Price summary
- Price:$219,989
- Price per sq. ft.:$276.72
- Monthly HOA dues:$1.67
About this home
Welcome to 207 Odessa Avenue located in the quiet Gwinhurst community. This charming ranch style home offers easy single floor living with a large freshly painted family room. The home has an eat-in kitchen which includes a gas stove, double sink, and refrigerator. There are two freshly painted bedrooms along with a full bathroom on the first floor. New luxury vinyl plank flooring installed throughout whole house and new base kitchen cabinets recently installed. The home includes a stairway to a large unfinished attic which has the potential to add more living space, possibly two more rooms. The full basement has ample storage and makes any renovations or moving utilities easy. There is a heated/air conditioned sunroom with a new roof and an enclosed back porch leading to a large fenced in yard for your beloved pet. The driveway offers off-street parking with capacity for multiple cars leading to the large detached garage which could be used for automobile storage, work shop or creative space. In a great location which is close to I-95, shopping, restaurants, healthcare, and entertainment. It is a great starter home with first floor living with room for expansion, and is being sold “as-is”.
Contact an agent
Home facts
- Year built:1946
- Listing ID #:DENC2086638
- Added:117 day(s) ago
- Updated:November 27, 2025 at 08:29 AM
Rooms and interior
- Bedrooms:2
- Total bathrooms:1
- Full bathrooms:1
- Living area:795 sq. ft.
Heating and cooling
- Cooling:Central A/C
- Heating:Forced Air, Oil
Structure and exterior
- Year built:1946
- Building area:795 sq. ft.
- Lot area:0.09 Acres
Schools
- High school:MOUNT PLEASANT
- Middle school:DUPONT
- Elementary school:MAPLE LANE
Utilities
- Water:Public
- Sewer:Public Sewer
Finances and disclosures
- Price:$219,989
- Price per sq. ft.:$276.72
- Tax amount:$1,374 (2024)
New listings near 207 Odessa Ave
- Coming Soon
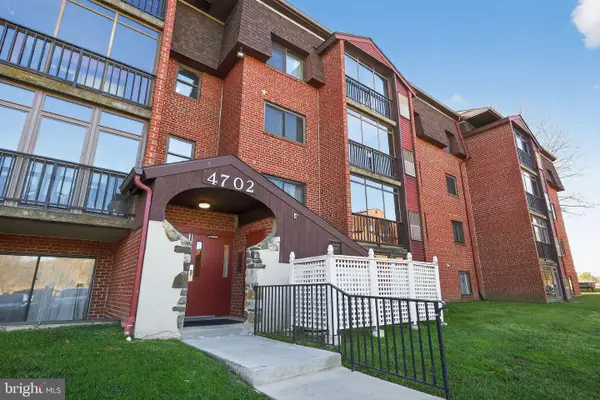 $225,000Coming Soon2 beds 2 baths
$225,000Coming Soon2 beds 2 baths4702 Linden Knoll Dr #332, WILMINGTON, DE 19808
MLS# DENC2093654Listed by: COLDWELL BANKER REALTY - Coming Soon
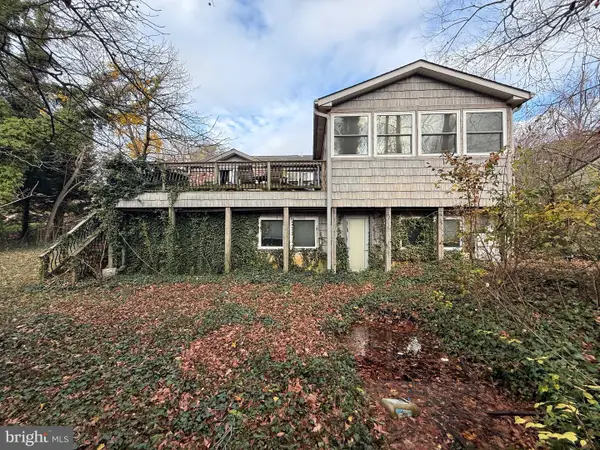 $365,000Coming Soon6 beds 3 baths
$365,000Coming Soon6 beds 3 baths1602 Harvey Rd, WILMINGTON, DE 19810
MLS# DENC2093816Listed by: ENGLISH REALTY - New
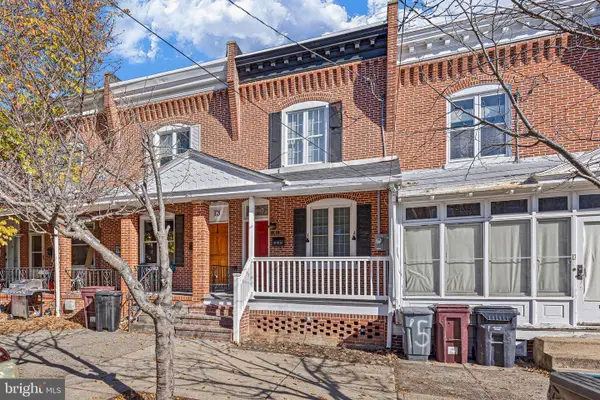 $220,000Active3 beds 2 baths
$220,000Active3 beds 2 baths15 6th Ave, WILMINGTON, DE 19805
MLS# DENC2093420Listed by: BHHS FOX & ROACH-GREENVILLE - Coming Soon
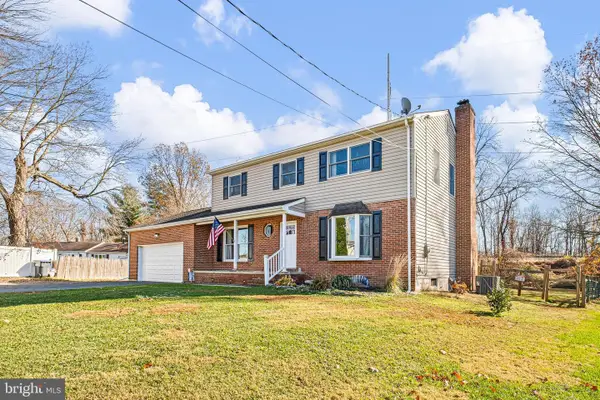 $499,900Coming Soon4 beds 3 baths
$499,900Coming Soon4 beds 3 baths2002 Cunningham Rd, WILMINGTON, DE 19808
MLS# DENC2093664Listed by: RE/MAX ASSOCIATES - New
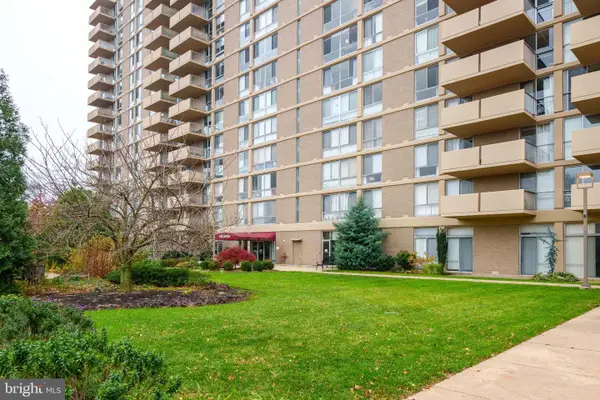 $215,000Active1 beds 1 baths900 sq. ft.
$215,000Active1 beds 1 baths900 sq. ft.2401 Pennsylvania Ave #1603, WILMINGTON, DE 19806
MLS# DENC2093698Listed by: LONG & FOSTER REAL ESTATE, INC. - Coming Soon
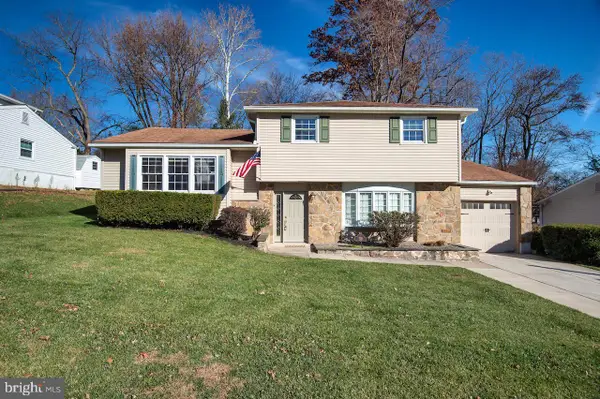 $489,900Coming Soon3 beds 2 baths
$489,900Coming Soon3 beds 2 baths39 Sturbridge Dr, WILMINGTON, DE 19810
MLS# DENC2093842Listed by: RE/MAX POINT REALTY - Coming Soon
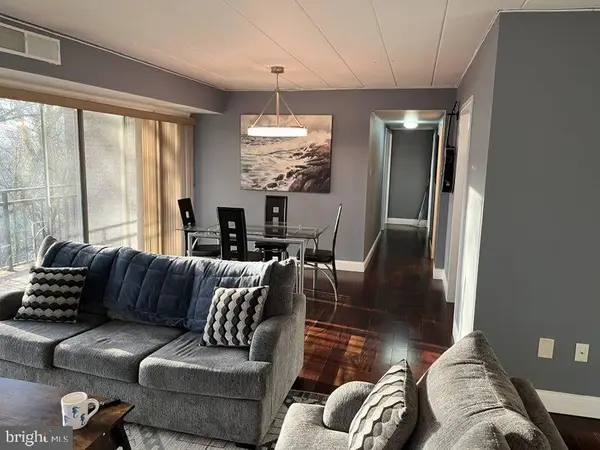 $295,000Coming Soon3 beds 2 baths
$295,000Coming Soon3 beds 2 baths2300 Riddle Ave #a308, WILMINGTON, DE 19806
MLS# DENC2092964Listed by: HARRISON PROPERTIES, LTD. - New
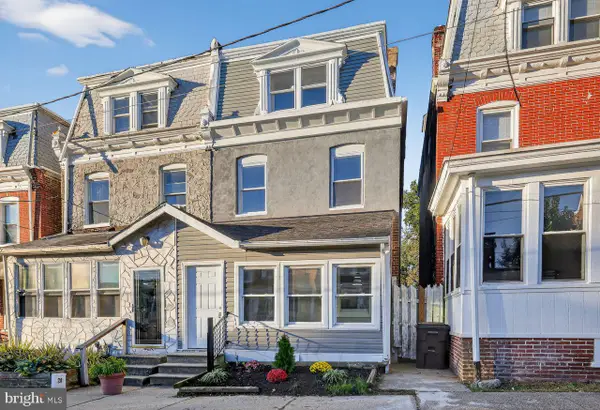 $284,999Active6 beds 4 baths2,900 sq. ft.
$284,999Active6 beds 4 baths2,900 sq. ft.26 E 24th St, WILMINGTON, DE 19802
MLS# DENC2093830Listed by: COLDWELL BANKER REALTY - Coming Soon
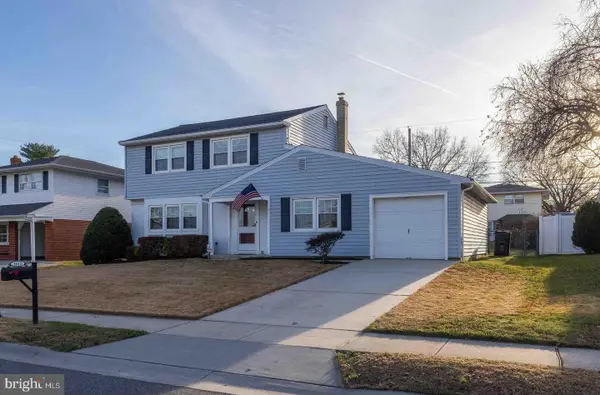 $449,900Coming Soon4 beds 3 baths
$449,900Coming Soon4 beds 3 baths2612 Longfellow Dr, WILMINGTON, DE 19808
MLS# DENC2093708Listed by: RE/MAX ELITE - New
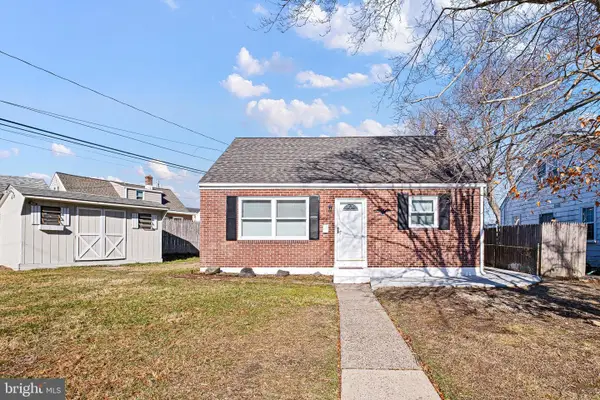 $329,000Active4 beds 2 baths825 sq. ft.
$329,000Active4 beds 2 baths825 sq. ft.114 Vilone Rd, WILMINGTON, DE 19805
MLS# DENC2093590Listed by: BHHS FOX & ROACH-GREENVILLE
