208 Haystack Ln, Wilmington, DE 19807
Local realty services provided by:Better Homes and Gardens Real Estate Maturo
208 Haystack Ln,Wilmington, DE 19807
$2,100,000
- 5 Beds
- 6 Baths
- 7,800 sq. ft.
- Single family
- Pending
Listed by: gina mccollum crowder
Office: re/max associates-hockessin
MLS#:DENC2092770
Source:BRIGHTMLS
Price summary
- Price:$2,100,000
- Price per sq. ft.:$269.23
About this home
One-of-a-Kind Historical Estate: A Meticulously Maintained Masterpiece of Modern Living
Step into a world where history meets modern luxury in this stunning home, originally Eugene Dupont's horse barn, brilliantly transformed into a residence in 1981 and completely reimagined by the current owner in 2022. This exceptional property captures the grandeur of its past while incorporating contemporary features that create a truly unique masterpiece.
As you approach, let the majestic facade captivate you, leading you into a breathtaking entry foyer with cathedral ceilings that invite you inside. The panoramic views of the dining area extend the sense of space, making it the perfect setting for both grand entertaining and cozy family gatherings. The main floor boasts a floor-to-ceiling stone fireplace, a well-appointed wet bar, and an abundance of windows that fill the space with natural light.
Your eye will be drawn to the impressive loft above, as well as the gourmet kitchen, which offers endless counter and cabinet space, a stylish island, and high-end appliances. Picture yourself sipping your morning coffee at the quaint table by the window, soaking in the serene views.
This remarkable residence features five bedrooms and six full bathrooms, encompassing close to 8,000 square feet of finely finished living space. The luxurious master suite resides on the main floor, accompanied by two additional bedrooms and a convenient laundry room. Ascend to the upper level, where you can unwind with a book or enjoy a nightcap in the inviting loft, along with another bedroom and full bath perfect for guests.
The lower level reveals a fully-equipped in-law suite complete with a full kitchen, living area, two bedrooms, and a bath, all designed with the same rich character and attention to detail. A separate entrance provides privacy, making it ideal for multigenerational living or as a rental opportunity. Additionally, this level features a versatile game room, complete with a Murphy bed, adding even more functionality to this exquisite home.
Throughout the residence, you will find the original barn ramp and silo, proudly standing as nods to its rich heritage. Reclaimed wood accents, soaring wood-beamed ceilings, and custom-crafted barn doors infuse each space with rustic sophistication, creating a harmonious blend of old and new.
Set on a sprawling 2-acre lot, this estate offers ample space for outdoor entertaining or simply enjoying the beauty of nature. Conveniently located near shopping, golf, and top private schools, this home is a rare gem that must be seen in person to truly appreciate its elegance and practical charm.
Don't miss your chance to own this extraordinary piece of history—schedule your viewing today! The home has been recently appraised for $2.1 million.
Contact an agent
Home facts
- Year built:1920
- Listing ID #:DENC2092770
- Added:141 day(s) ago
- Updated:December 24, 2025 at 08:33 AM
Rooms and interior
- Bedrooms:5
- Total bathrooms:6
- Full bathrooms:6
- Living area:7,800 sq. ft.
Heating and cooling
- Cooling:Central A/C
- Heating:Heat Pump(s), Natural Gas
Structure and exterior
- Roof:Architectural Shingle
- Year built:1920
- Building area:7,800 sq. ft.
- Lot area:1.91 Acres
Utilities
- Water:Well
- Sewer:On Site Septic
Finances and disclosures
- Price:$2,100,000
- Price per sq. ft.:$269.23
- Tax amount:$11,046 (2025)
New listings near 208 Haystack Ln
- New
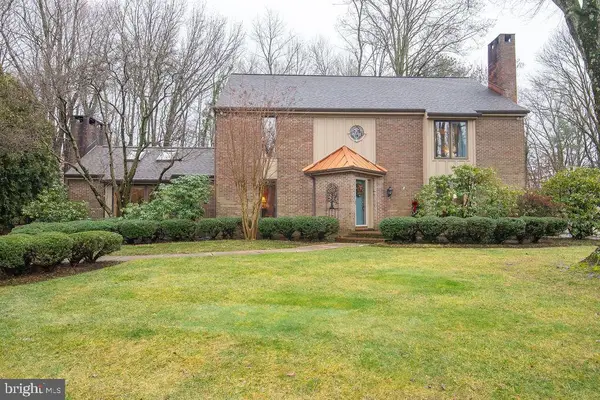 $1,100,000Active4 beds 3 baths3,900 sq. ft.
$1,100,000Active4 beds 3 baths3,900 sq. ft.105 Santomera Ln, WILMINGTON, DE 19807
MLS# DENC2094698Listed by: BHHS FOX & ROACH-GREENVILLE 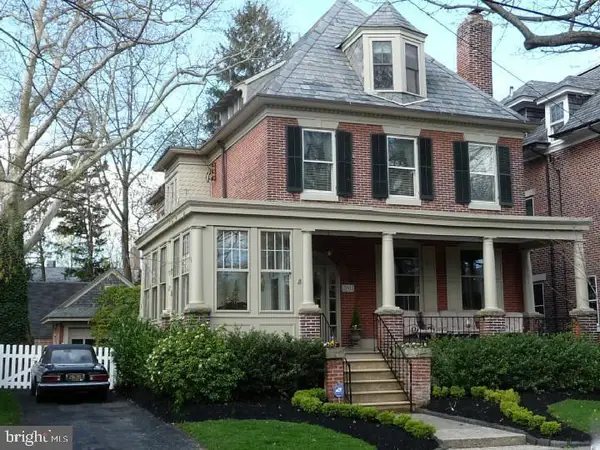 $1,200,000Pending4 beds 4 baths2,825 sq. ft.
$1,200,000Pending4 beds 4 baths2,825 sq. ft.2204 Gilpin Ave, WILMINGTON, DE 19806
MLS# DENC2094760Listed by: PATTERSON-SCHWARTZ - GREENVILLE- New
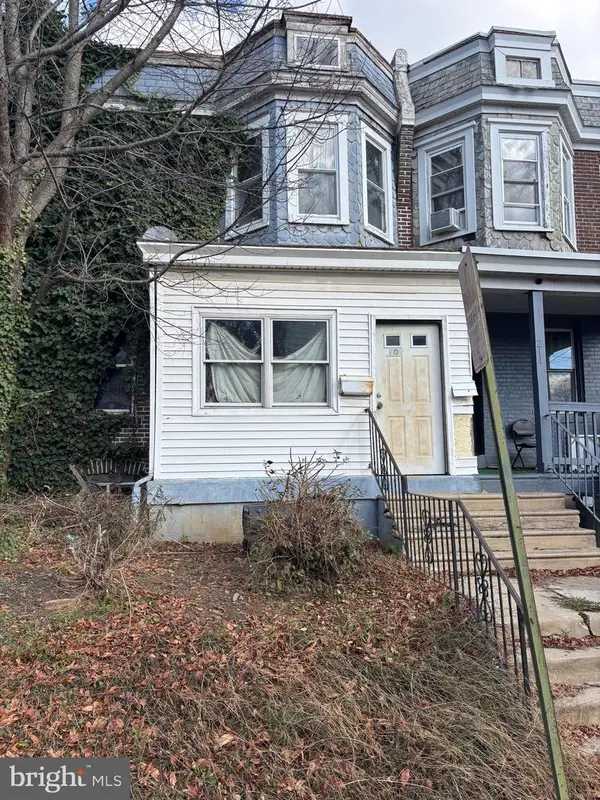 $95,000Active3 beds 2 baths1,175 sq. ft.
$95,000Active3 beds 2 baths1,175 sq. ft.209 E 25th St, WILMINGTON, DE 19802
MLS# DENC2094726Listed by: SELL YOUR HOME SERVICES - New
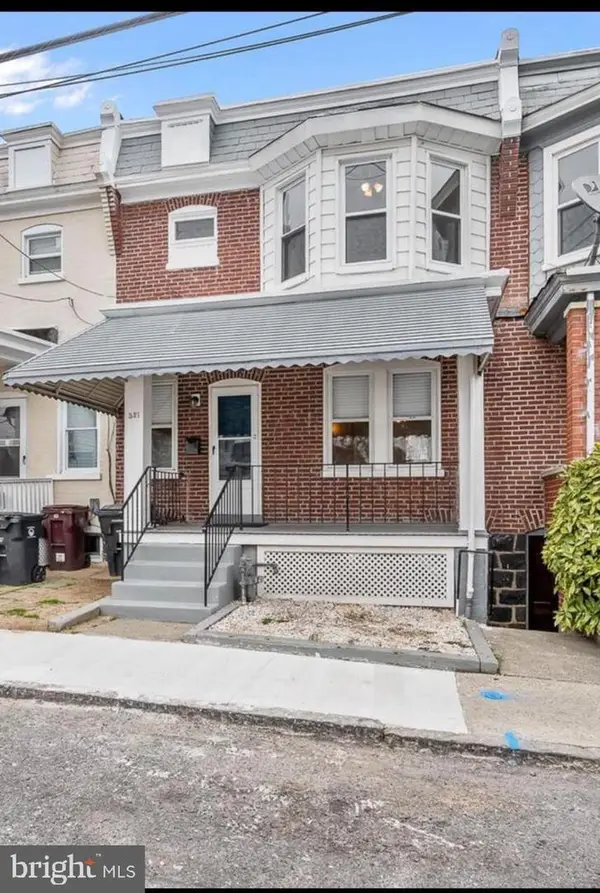 $189,900Active3 beds 1 baths1,075 sq. ft.
$189,900Active3 beds 1 baths1,075 sq. ft.321 W 29th St, WILMINGTON, DE 19802
MLS# DENC2094676Listed by: EXP REALTY, LLC - New
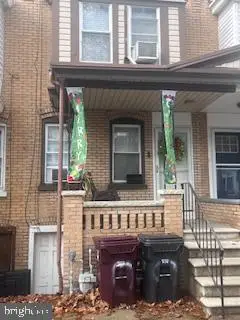 $175,000Active3 beds 1 baths1,225 sq. ft.
$175,000Active3 beds 1 baths1,225 sq. ft.117 N Clayton, WILMINGTON, DE 19805
MLS# DENC2094728Listed by: EXP REALTY, LLC - New
 $725,000Active3 beds 2 baths2,650 sq. ft.
$725,000Active3 beds 2 baths2,650 sq. ft.1921 Mount Vernon Ave, WILMINGTON, DE 19806
MLS# DENC2094710Listed by: RE/MAX ELITE - New
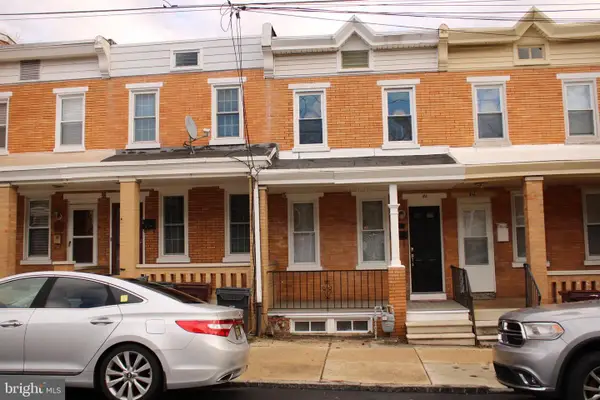 $209,900Active3 beds 2 baths1,175 sq. ft.
$209,900Active3 beds 2 baths1,175 sq. ft.414 S Franklin St, WILMINGTON, DE 19805
MLS# DENC2094716Listed by: CONCORD REALTY GROUP - New
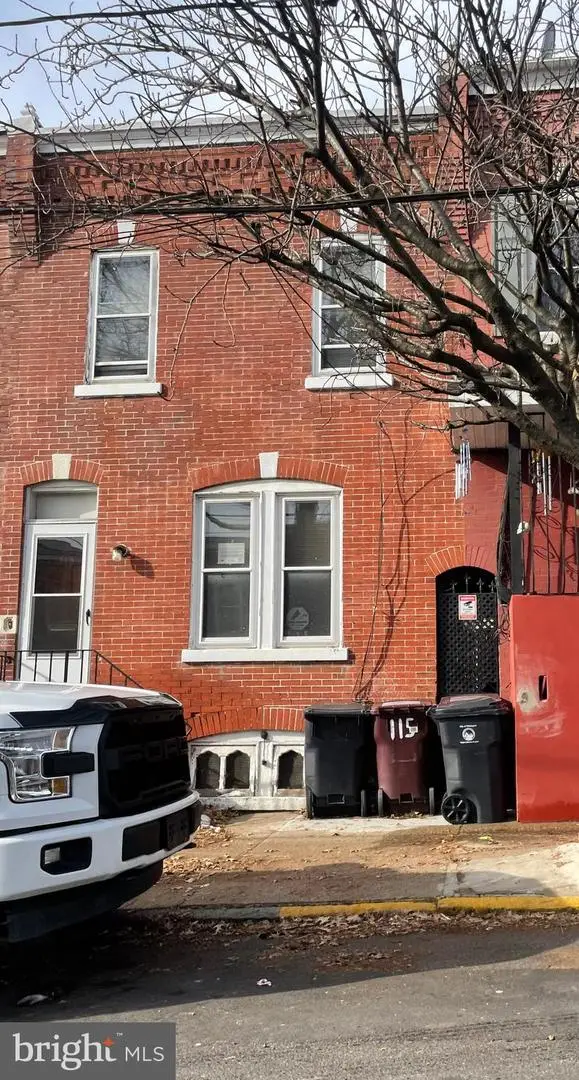 $124,900Active3 beds 1 baths1,425 sq. ft.
$124,900Active3 beds 1 baths1,425 sq. ft.115 N Franklin St, WILMINGTON, DE 19805
MLS# DENC2094702Listed by: PRECISION REAL ESTATE GROUP LLC 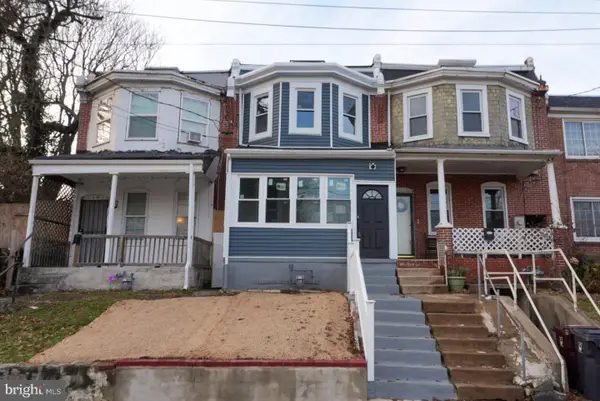 $244,999Pending3 beds 3 baths1,575 sq. ft.
$244,999Pending3 beds 3 baths1,575 sq. ft.2103 N Locust St, WILMINGTON, DE 19802
MLS# DENC2094686Listed by: CROWN HOMES REAL ESTATE- New
 $599,900Active4 beds 3 baths2,775 sq. ft.
$599,900Active4 beds 3 baths2,775 sq. ft.2920 Cheshire Rd, WILMINGTON, DE 19810
MLS# DENC2094682Listed by: COMPASS
