209 S Woodward Ave, WILMINGTON, DE 19805
Local realty services provided by:Better Homes and Gardens Real Estate Murphy & Co.
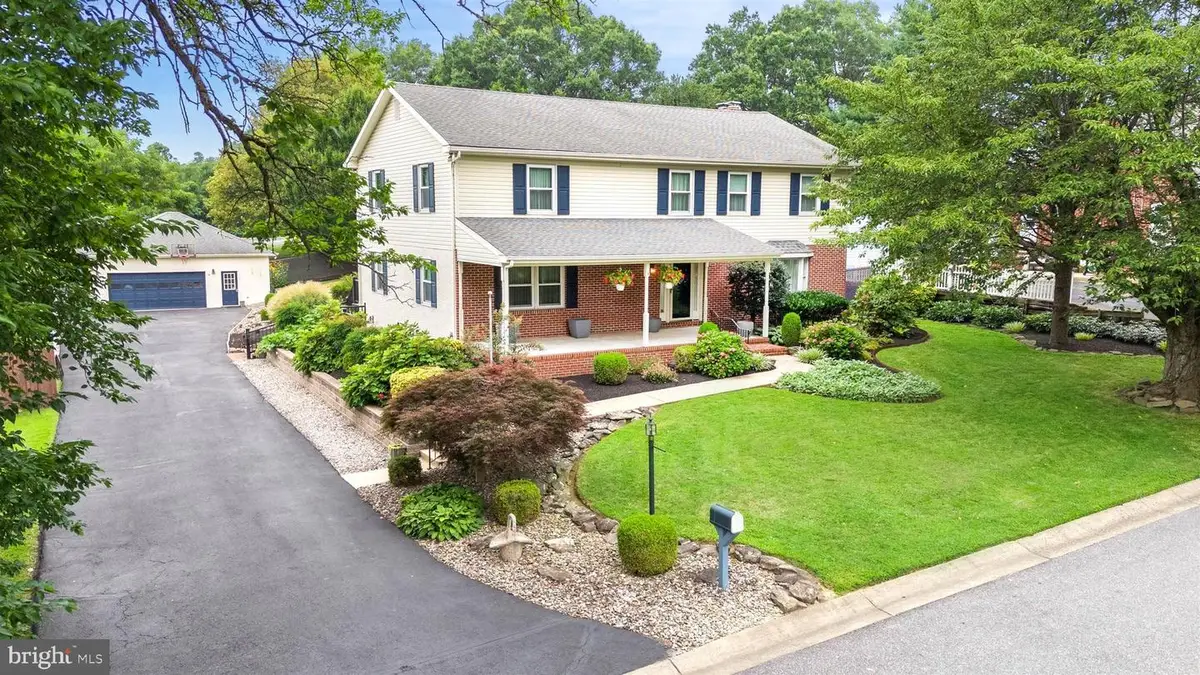
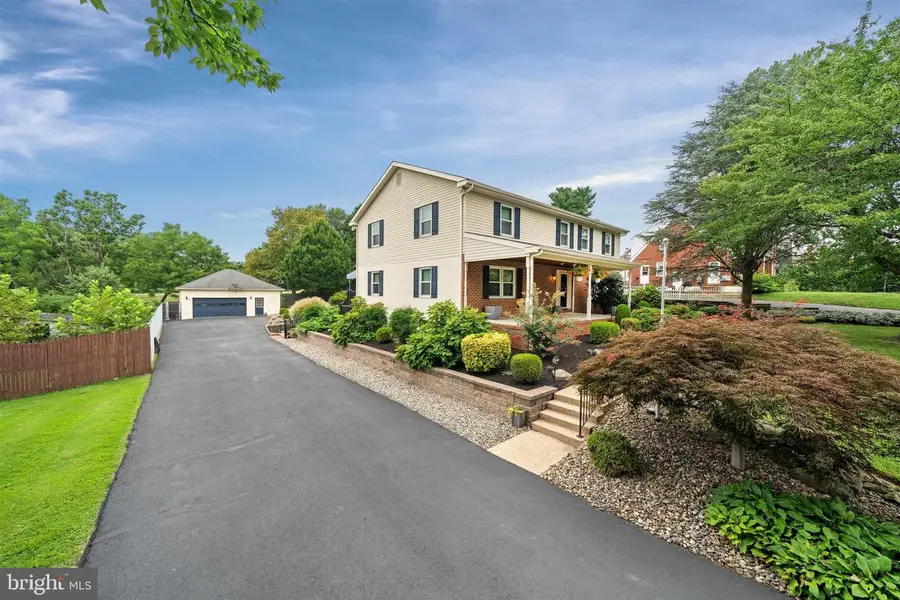
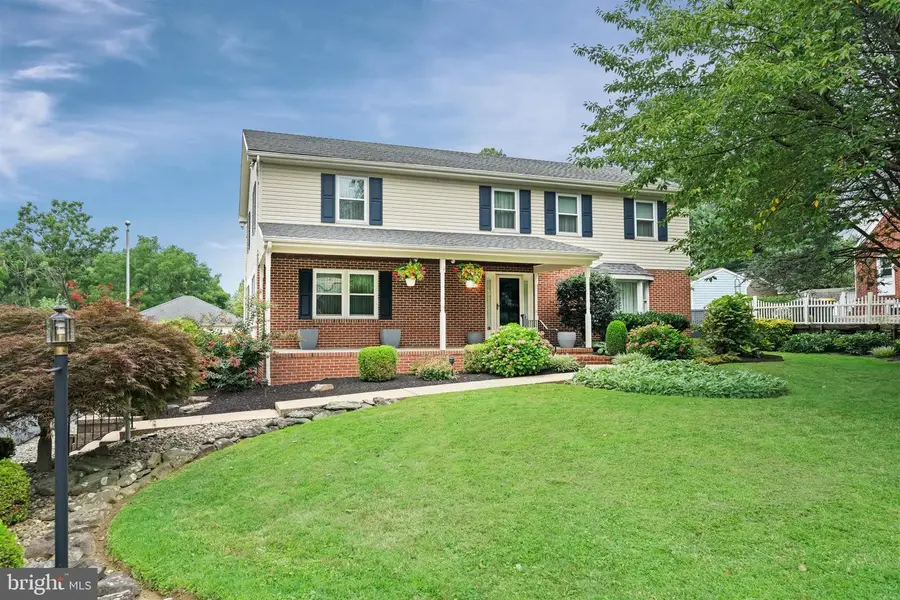
209 S Woodward Ave,WILMINGTON, DE 19805
$459,900
- 3 Beds
- 5 Baths
- 3,325 sq. ft.
- Single family
- Pending
Listed by:thomas desper jr.
Office:compass
MLS#:DENC2087154
Source:BRIGHTMLS
Price summary
- Price:$459,900
- Price per sq. ft.:$138.32
About this home
Set on a rare double lot backing to parkland, this beautifully maintained two-story colonial is a standout in the Roselle community and offers incredible value! With an oversized heated detached garage featuring a half bath, kitchenette and huge driveway, this property could meet the needs for any car enthusiast, contractor or home-based business owners. With 3 massive bedrooms, 2.3 baths and first floor office, this home offers timeless style, modern upgrades, and versatile spaces. Inside you will be greeted by solid hardwood floors throughout the entire home, showcasing the quality and care that’s gone into every detail. The formal living room features elegant arched built-in cabinets and bay window, while the dining room offers a perfect setting for gatherings with custom chair rail detailing. The gourmet kitchen is a chef’s dream—equipped with a quality Dacor stainless steel dual-fuel range, Corian countertops, a built-in and paneled KitchenAid Superba refrigerator, and a large center island. The space opens seamlessly into the cozy family room, complete with a wood-burning brick fireplace w/ heatilator, LED recessed lights and custom-built in’s. Just beyond is a light-filled florida room with stunning backyard views and access to the covered deck. The main level is complete with a private office with separate entrance off the deck. The wide oak staircase leads you to an expansive upper level with a primary suite offering a massive walk-in closet and a luxurious en-suite featuring a jetted tub, dual vanities, stall shower with Carrera marble tile, and bonus built-in closet space. Two additional oversized bedrooms and a full hallway bath with laundry provide plenty of room and convenience. The basement is partially finished with a half bath, built in cabinetry and refrigerator—ideal for a game room, studio, or additional living space. The unfinished side offers incredible storage or workshop potential with direct walk-up access to the exterior. Outside, the landscaped yard features hardscaping, mature plantings including a fig tree, a tranquil koi pond and tons of space for backyard activities or gatherings. At the back of the property sits an oversized 840 sq ft detached garage and adjoined rear shed offering even more storage. Additional features include: emergency generator transfer switch, central vacuum, updated LED lighting, new hardwired smoke & carbon monoxide detectors (2025), new garbage disposal (2025), gutter guard system, and new privacy fencing and so much more. This one-of-a-kind property is truly a hidden gem in Roselle—offering size, flexibility, and exceptional value rarely seen in the area. This is a unique opportunity to own a home that truly has it all.
Contact an agent
Home facts
- Year built:1989
- Listing Id #:DENC2087154
- Added:7 day(s) ago
- Updated:August 15, 2025 at 07:30 AM
Rooms and interior
- Bedrooms:3
- Total bathrooms:5
- Full bathrooms:2
- Half bathrooms:3
- Living area:3,325 sq. ft.
Heating and cooling
- Cooling:Central A/C
- Heating:Forced Air, Humidifier, Natural Gas
Structure and exterior
- Roof:Architectural Shingle, Pitched
- Year built:1989
- Building area:3,325 sq. ft.
- Lot area:0.43 Acres
Schools
- High school:MCKEAN
- Middle school:ALEXIS I. DU PONT
- Elementary school:MARBROOK
Utilities
- Water:Public
- Sewer:Public Sewer
Finances and disclosures
- Price:$459,900
- Price per sq. ft.:$138.32
- Tax amount:$4,308 (2025)
New listings near 209 S Woodward Ave
- New
 $200,000Active3 beds 1 baths1,025 sq. ft.
$200,000Active3 beds 1 baths1,025 sq. ft.1315 Maple Ave, WILMINGTON, DE 19805
MLS# DENC2087730Listed by: RE/MAX ASSOCIATES-HOCKESSIN - Coming SoonOpen Sun, 1 to 3pm
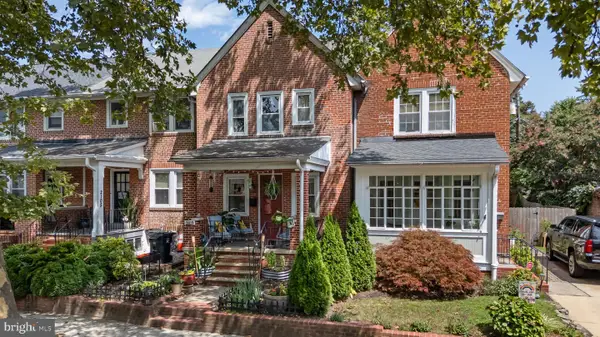 $269,900Coming Soon3 beds 1 baths
$269,900Coming Soon3 beds 1 baths2103 Gilles St, WILMINGTON, DE 19805
MLS# DENC2087734Listed by: CENTURY 21 GOLD KEY REALTY - New
 $695,000Active4 beds 4 baths3,400 sq. ft.
$695,000Active4 beds 4 baths3,400 sq. ft.18 Kendall Ct, WILMINGTON, DE 19803
MLS# DENC2086920Listed by: COMPASS - New
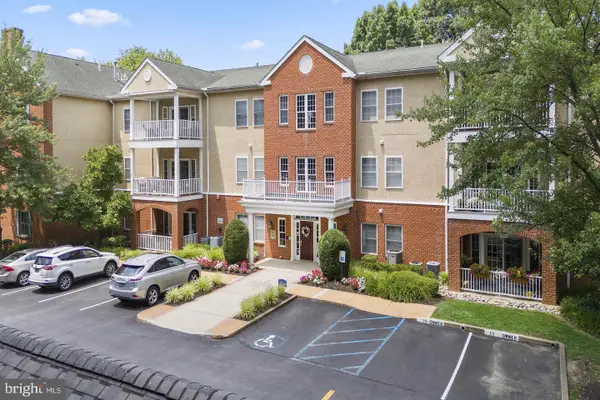 $369,900Active2 beds 2 baths1,296 sq. ft.
$369,900Active2 beds 2 baths1,296 sq. ft.1515 Rockland Rd #203, WILMINGTON, DE 19803
MLS# DENC2084976Listed by: BHHS FOX & ROACH-CONCORD - Coming Soon
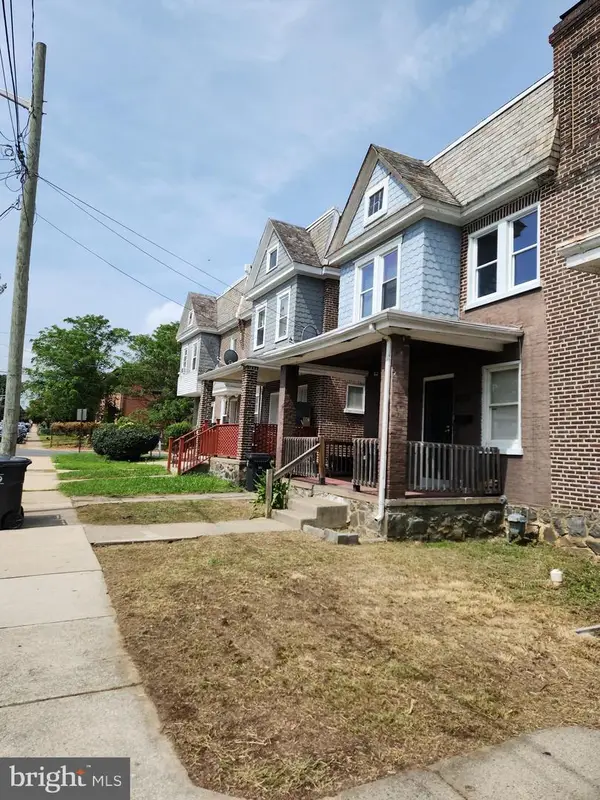 $225,000Coming Soon3 beds 2 baths
$225,000Coming Soon3 beds 2 baths2709 N Jefferson St, WILMINGTON, DE 19802
MLS# DENC2087648Listed by: ELM PROPERTIES - Coming Soon
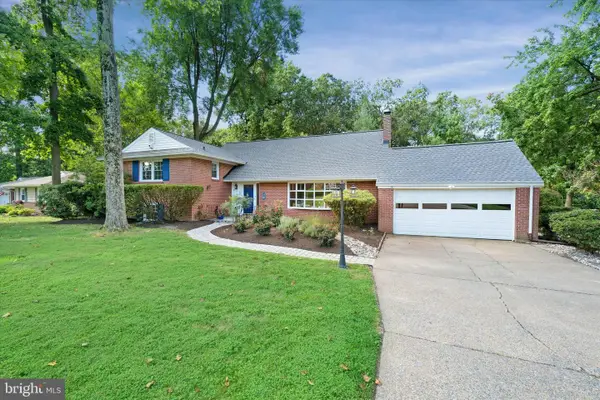 $619,900Coming Soon4 beds 4 baths
$619,900Coming Soon4 beds 4 baths902 Cranbrook Dr, WILMINGTON, DE 19803
MLS# DENC2087704Listed by: KELLER WILLIAMS REALTY WILMINGTON - New
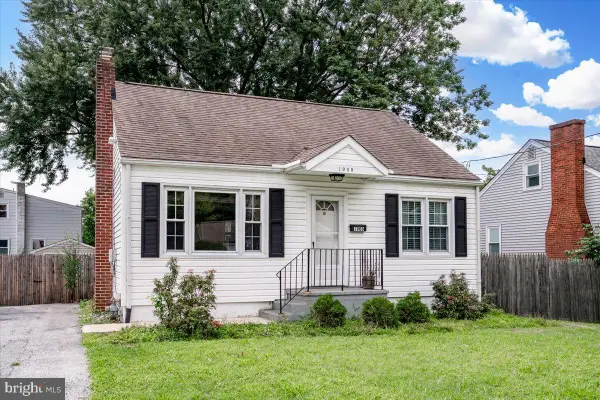 $300,000Active4 beds 1 baths1,050 sq. ft.
$300,000Active4 beds 1 baths1,050 sq. ft.1908 Harrison Ave, WILMINGTON, DE 19809
MLS# DENC2087642Listed by: LONG & FOSTER REAL ESTATE, INC. - New
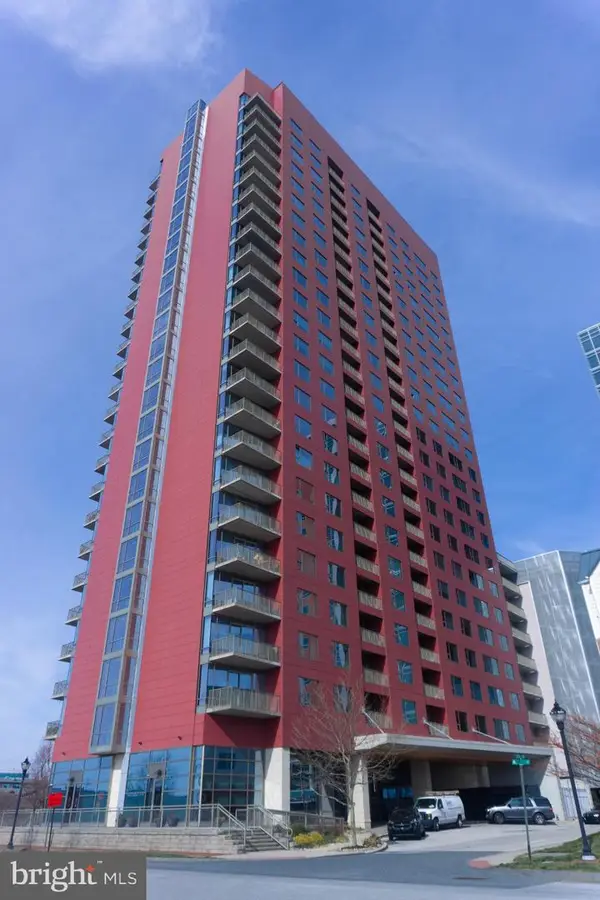 $249,900Active1 beds 1 baths1,000 sq. ft.
$249,900Active1 beds 1 baths1,000 sq. ft.105 Christina Dr #402, WILMINGTON, DE 19801
MLS# DENC2087724Listed by: EXP REALTY, LLC - New
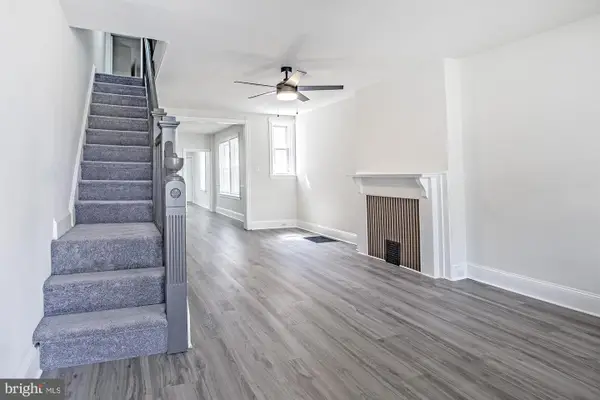 $159,900Active3 beds 1 baths1,100 sq. ft.
$159,900Active3 beds 1 baths1,100 sq. ft.116 Connell St, WILMINGTON, DE 19805
MLS# DENC2087722Listed by: PATTERSON-SCHWARTZ-HOCKESSIN - New
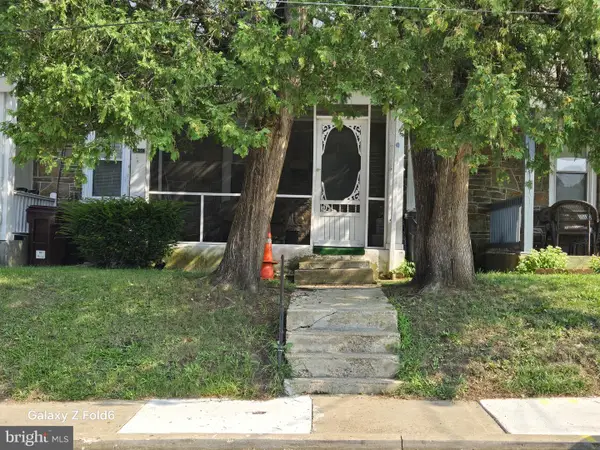 $199,900Active3 beds 1 baths1,375 sq. ft.
$199,900Active3 beds 1 baths1,375 sq. ft.2410 Monroe St, WILMINGTON, DE 19802
MLS# DENC2087710Listed by: PATTERSON-SCHWARTZ-HOCKESSIN
