2103 Brandywood Dr, Wilmington, DE 19810
Local realty services provided by:Better Homes and Gardens Real Estate Community Realty
2103 Brandywood Dr,Wilmington, DE 19810
$545,000
- 4 Beds
- 3 Baths
- 2,475 sq. ft.
- Single family
- Active
Listed by:catherine m. ortner
Office:compass
MLS#:DENC2091304
Source:BRIGHTMLS
Price summary
- Price:$545,000
- Price per sq. ft.:$220.2
About this home
Welcome to this beautifully updated 4-bedroom, 2.5-bath home in the highly sought-after Brandywood neighborhood, nestled in North Wilmington! Step inside to an inviting open living room featuring an abundance of natural light and gleaming hardwood floors. Up a few steps, the spacious family room with bow window flows effortlessly into the dining area and gourmet kitchen. The kitchen is a true centerpiece, showcasing granite countertops, soft-close cabinetry, and high-end Samsung stainless steel appliances, recessed lighting, tile floors and backsplash, plus a large breakfast bar for casual dining. Upstairs, you’ll find three comfortable bedrooms with lighted ceiling fans, including a serene primary suite with dual closets and a luxurious private bath. Custom California Closets enhance two bedrooms, while a sleek, modern hall bath completes the level. The lower level offers flexibility with a fourth bedroom/gym/bonus space, mudroom, powder room, laundry area (washer and dryer included), and interior access to the garage. Enjoy the outdoors on the new paver patio and newly upgraded deck with a privacy wall overlooking a spacious, private backyard — possibly the largest in the neighborhood! Don't miss this one!
Contact an agent
Home facts
- Year built:1964
- Listing ID #:DENC2091304
- Added:5 day(s) ago
- Updated:November 02, 2025 at 02:45 PM
Rooms and interior
- Bedrooms:4
- Total bathrooms:3
- Full bathrooms:2
- Half bathrooms:1
- Living area:2,475 sq. ft.
Heating and cooling
- Cooling:Central A/C
- Heating:Forced Air, Natural Gas
Structure and exterior
- Year built:1964
- Building area:2,475 sq. ft.
- Lot area:0.36 Acres
Utilities
- Water:Public
- Sewer:Public Sewer
Finances and disclosures
- Price:$545,000
- Price per sq. ft.:$220.2
- Tax amount:$4,112 (2025)
New listings near 2103 Brandywood Dr
- New
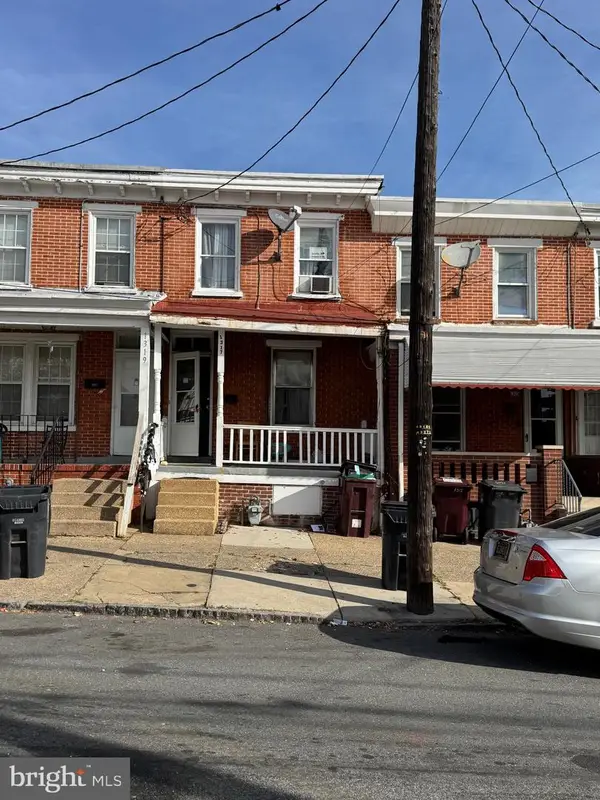 $100,000Active2 beds 2 baths950 sq. ft.
$100,000Active2 beds 2 baths950 sq. ft.1317 Chestnut St, WILMINGTON, DE 19805
MLS# DENC2091100Listed by: TESLA REALTY GROUP, LLC - Coming Soon
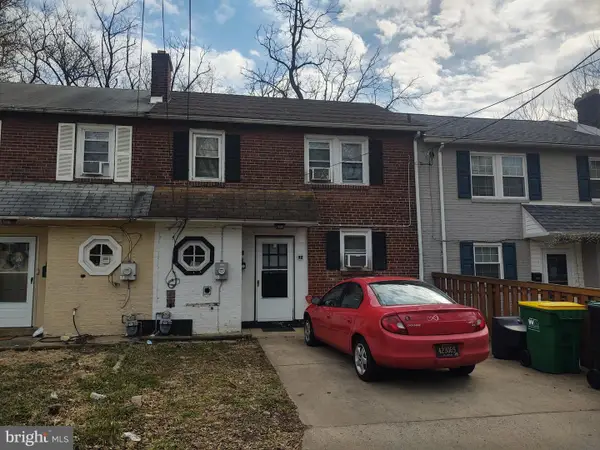 $139,900Coming Soon3 beds 1 baths
$139,900Coming Soon3 beds 1 baths17 S Rodney Dr, WILMINGTON, DE 19809
MLS# DENC2092368Listed by: CENTURY 21 EMERALD - New
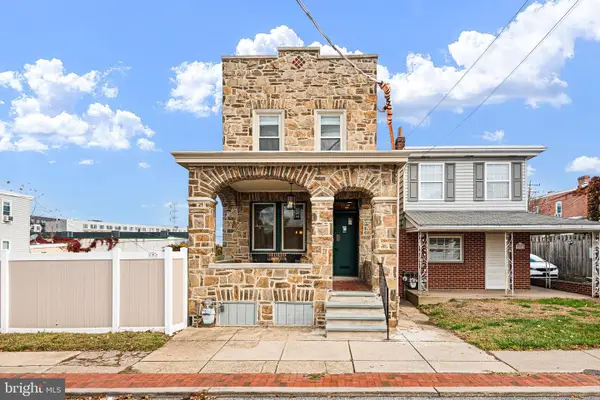 $390,000Active3 beds 2 baths1,475 sq. ft.
$390,000Active3 beds 2 baths1,475 sq. ft.1909 W 10th St, WILMINGTON, DE 19805
MLS# DENC2092344Listed by: EMORY HILL REAL ESTATE SERVICES INC. - Coming Soon
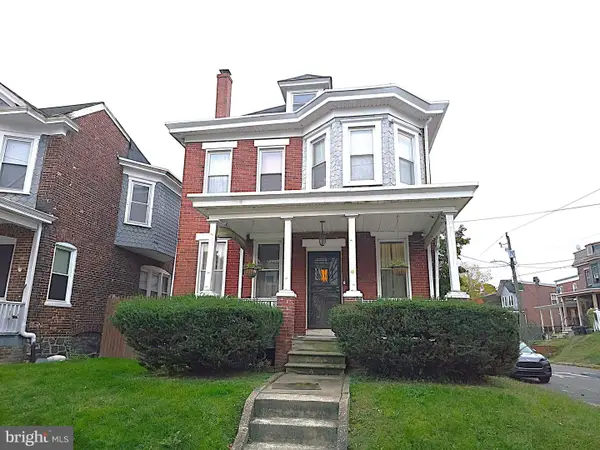 $224,888Coming Soon4 beds 2 baths
$224,888Coming Soon4 beds 2 baths2400 N Madison St, WILMINGTON, DE 19802
MLS# DENC2092350Listed by: EXP REALTY, LLC - New
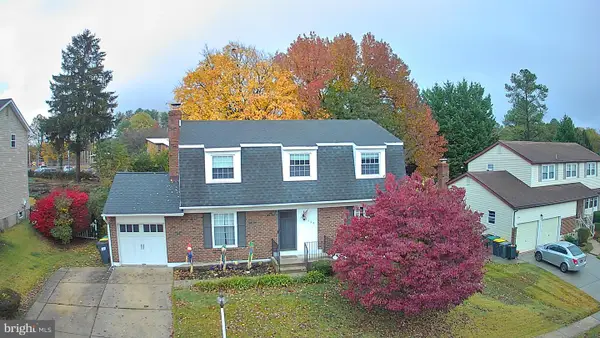 $499,000Active4 beds 3 baths2,025 sq. ft.
$499,000Active4 beds 3 baths2,025 sq. ft.5108 New Kent Rd, WILMINGTON, DE 19808
MLS# DENC2092342Listed by: PATTERSON-SCHWARTZ-MIDDLETOWN - Coming Soon
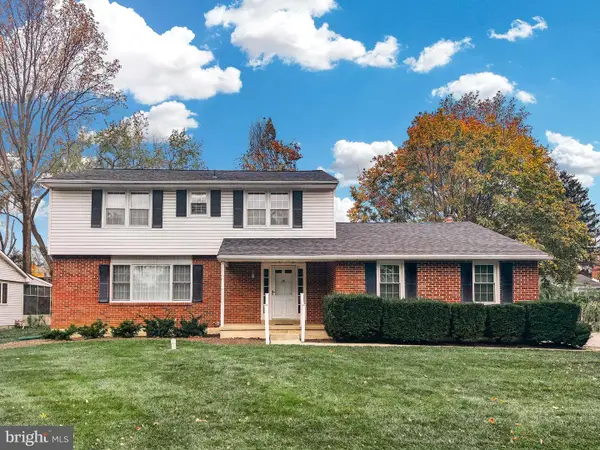 $650,000Coming Soon5 beds 4 baths
$650,000Coming Soon5 beds 4 baths2438 Granby Rd, WILMINGTON, DE 19810
MLS# DENC2091598Listed by: LONG & FOSTER REAL ESTATE, INC. - New
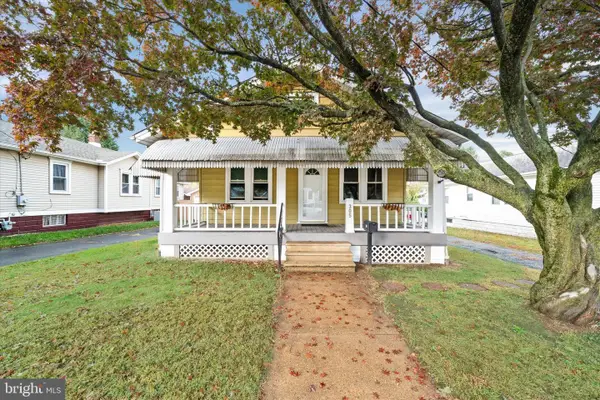 $250,000Active2 beds 1 baths925 sq. ft.
$250,000Active2 beds 1 baths925 sq. ft.305 W Summit Ave, WILMINGTON, DE 19804
MLS# DENC2091690Listed by: RE/MAX POINT REALTY - Coming SoonOpen Sun, 1 to 3pm
 $389,000Coming Soon3 beds 2 baths
$389,000Coming Soon3 beds 2 baths3605 Squirrel Hill Ct, WILMINGTON, DE 19808
MLS# DENC2091968Listed by: BHHS FOX & ROACH - HOCKESSIN - New
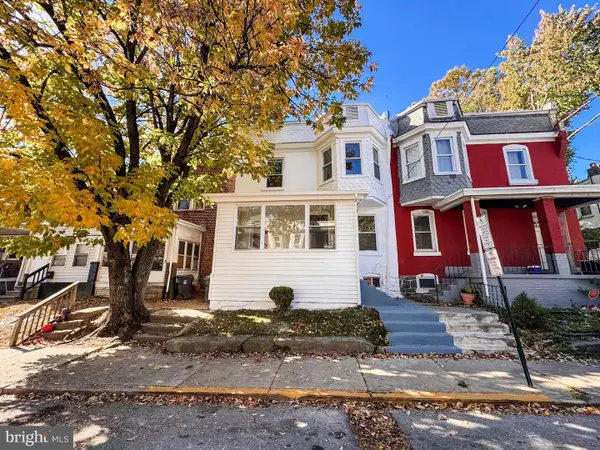 $224,900Active3 beds 3 baths1,750 sq. ft.
$224,900Active3 beds 3 baths1,750 sq. ft.802 E 22nd St, WILMINGTON, DE 19802
MLS# DENC2092306Listed by: COMPASS - New
 $260,000Active3 beds 1 baths1,725 sq. ft.
$260,000Active3 beds 1 baths1,725 sq. ft.602 Erdman Rd, WILMINGTON, DE 19804
MLS# DENC2092090Listed by: DELAWARE HOMES INC
