2115 Coventry Dr, Wilmington, DE 19810
Local realty services provided by:Better Homes and Gardens Real Estate GSA Realty
Listed by: kenneth van every
Office: keller williams realty wilmington
MLS#:DENC2089950
Source:BRIGHTMLS
Price summary
- Price:$508,000
- Price per sq. ft.:$236.28
About this home
No open house Sunday Dec 14. You MUST SEE in person! You won’t believe this stunning home now available in the popular North Wilmington split-level floor plan. This unique property at 2115 Coventry Drive features FOUR bedrooms and 3.5 bathrooms (3 FULL), all with impressive updates, on a premium corner lot.
As you drive up to the property, the attention to detail, immaculate care, and thoughtful updates immediately stand out. The home has great curb appeal, with a professional look, a sealed driveway, clean landscaping, and a neat front porch — perfect for enjoying a cool drink while taking in the neighborhood sights.
Step through the front door and you’ll notice the gleaming hardwood floors in prime condition that run through the second and bedroom levels. The 19x19 Italian tile, laid with the finest craftsmanship, extends through the foyer, family room, all bathrooms, the kitchen, and the laundry room.
The popular split-level design connects most of the rooms for easy accessibility. To the left is the living room, centered by a striking gas fireplace with a Craftsman-style stone mantel and hearth. To the right, through attractive stained glass French doors, is the family room, featuring another custom corner gas fireplace with tile and stone surrounds and abundant light from a wall of newer windows. Just beyond, you’ll find a full bath with shower, new vanity, toilet, and tiled walls.
Continuing through the center foyer hallway is the laundry room with washer and dryer, gas hot water heater, gas furnace, and ample storage space. A nearby convenient half bath completes this level. At the end of the central hall is access to the backyard.
From the foyer, TWO stairways lead up — one to the kitchen and one to the living room. The living room impresses with pristine solid white oak hardwood floors and bright light from the bay window, featuring a fixed center pane and casements on either side. The stone fireplace is pre-wired for a TV and power above the mantel. The living room flows openly into the dining room, enhanced by ornate crown molding, bright windows, and a medallion light fixture base.
The kitchen offers generous cabinet and counter space, stainless steel appliances, maple cabinetry, a four-burner gas stove with vented range hood, dishwasher, and large refrigerator. Tile floors, backsplash, and walls add detail, and the casement window overlooks the scenic backyard.
Upstairs are four generously sized bedrooms with roomy closets, neutral paint, and great windows. Several bedrooms feature lighted ceiling fans. The updated hall bath displays more of the detailed tile work seen throughout the home. The spacious primary suite includes three closets and its own updated en suite bath. Need Storage? A pull-down attic with flooring, power, and ventilation provides additional storage.
Out back, a large patio, privacy lattice, and a shed complete the outdoor living area. The shed includes lighting and ventilation, making it ideal for a workshop or hobby space. The property allows for extended privacy fencing to incorporate the luxurious side yards if desired.
Don’t wait to schedule your tour of this unique property, where top-tier upgrades, selections, and craftsmanship are on display throughout.
Contact an agent
Home facts
- Year built:1959
- Listing ID #:DENC2089950
- Added:96 day(s) ago
- Updated:December 30, 2025 at 02:43 PM
Rooms and interior
- Bedrooms:4
- Total bathrooms:4
- Full bathrooms:3
- Half bathrooms:1
- Living area:2,150 sq. ft.
Heating and cooling
- Cooling:Ceiling Fan(s)
- Heating:Forced Air, Natural Gas
Structure and exterior
- Roof:Shingle
- Year built:1959
- Building area:2,150 sq. ft.
- Lot area:0.24 Acres
Schools
- High school:BRANDYWINE
- Middle school:TALLEY
- Elementary school:FORWOOD
Utilities
- Water:Public
- Sewer:Public Sewer
Finances and disclosures
- Price:$508,000
- Price per sq. ft.:$236.28
- Tax amount:$3,682 (2025)
New listings near 2115 Coventry Dr
- New
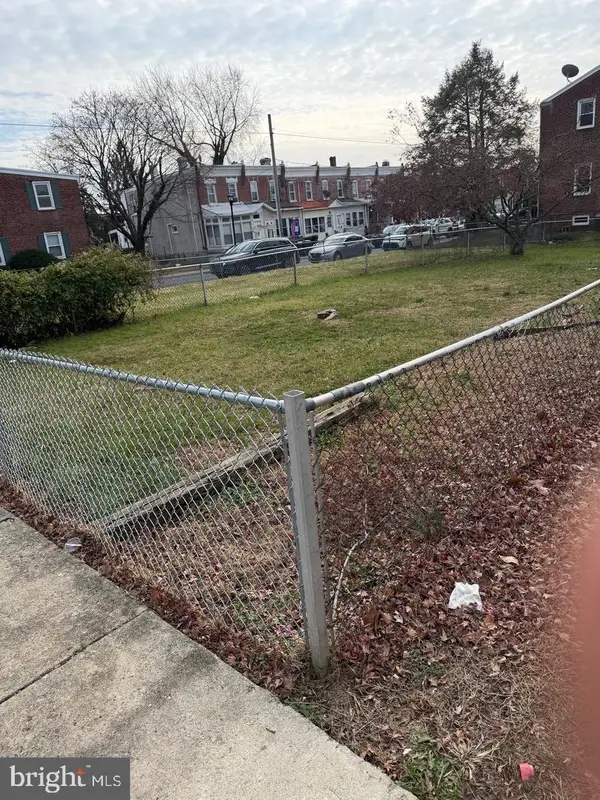 $50,000Active0.06 Acres
$50,000Active0.06 Acres2902 W 3rd St, WILMINGTON, DE 19805
MLS# DENC2094934Listed by: RE/MAX ASSOCIATES-HOCKESSIN - New
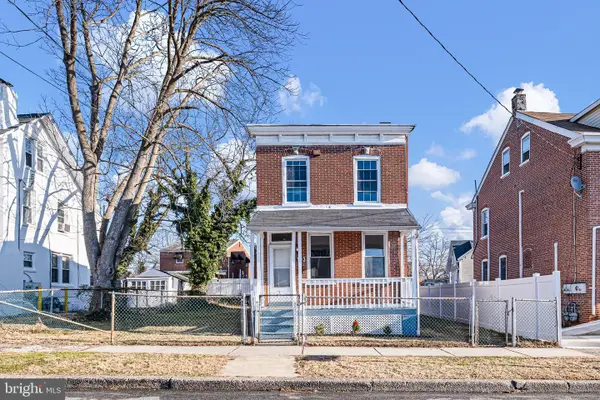 $269,900Active3 beds 2 baths1,300 sq. ft.
$269,900Active3 beds 2 baths1,300 sq. ft.103 E 35th St, WILMINGTON, DE 19802
MLS# DENC2094922Listed by: FSBO BROKER 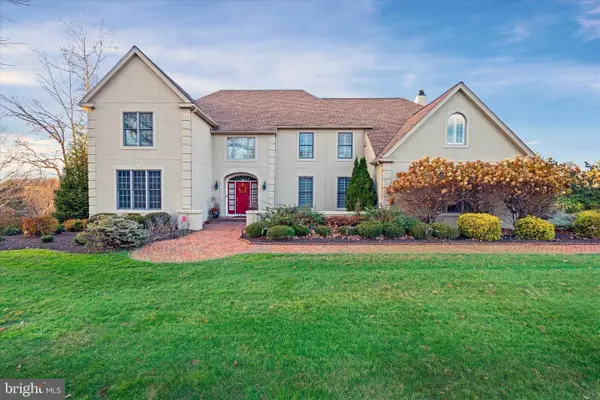 $1,499,900Pending-- beds -- baths7,000 sq. ft.
$1,499,900Pending-- beds -- baths7,000 sq. ft.3 N Pheasants Rdg N, WILMINGTON, DE 19807
MLS# DENC2094826Listed by: COMPASS- Coming SoonOpen Sat, 12 to 2pm
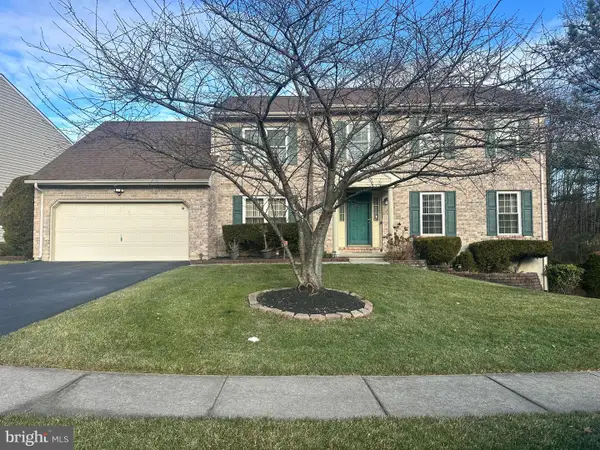 $660,000Coming Soon5 beds 4 baths
$660,000Coming Soon5 beds 4 baths920 Morningdale Dr, WILMINGTON, DE 19810
MLS# DENC2094810Listed by: BHHS FOX & ROACH - HOCKESSIN - Coming Soon
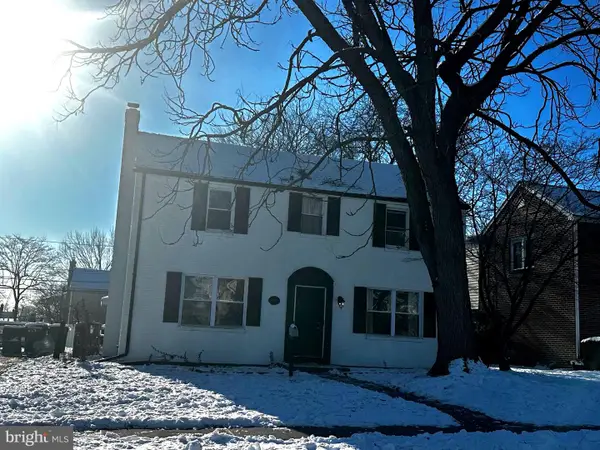 $420,000Coming Soon4 beds 3 baths
$420,000Coming Soon4 beds 3 baths244 Sandra Rd, WILMINGTON, DE 19803
MLS# DENC2094862Listed by: COLDWELL BANKER REALTY - New
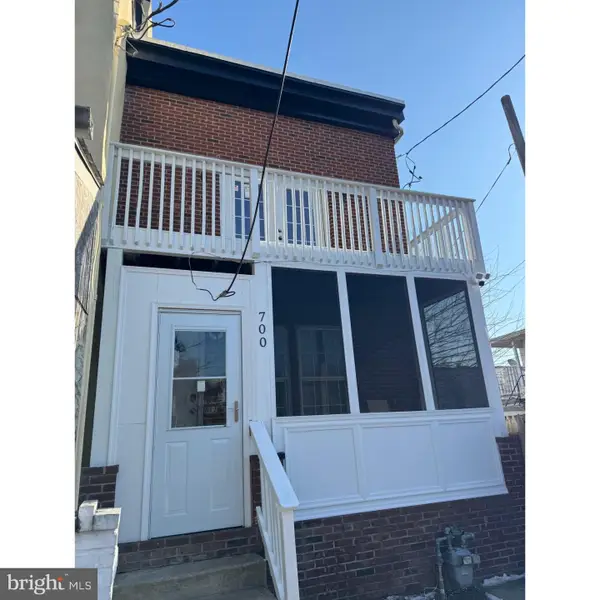 $249,900Active3 beds 3 baths1,600 sq. ft.
$249,900Active3 beds 3 baths1,600 sq. ft.700 N Adams St, WILMINGTON, DE 19801
MLS# DENC2094806Listed by: TESLA REALTY GROUP, LLC - New
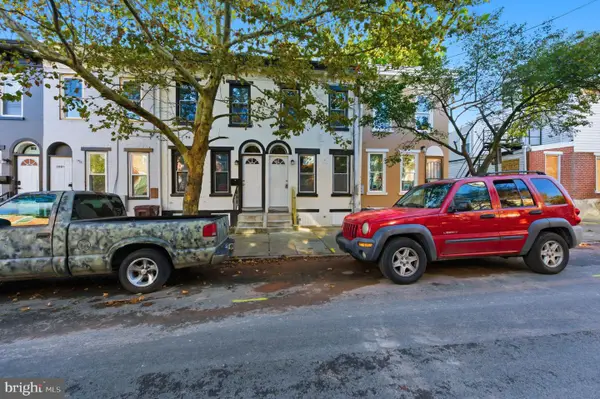 $159,000Active3 beds 2 baths1,100 sq. ft.
$159,000Active3 beds 2 baths1,100 sq. ft.1004 N Pine, WILMINGTON, DE 19801
MLS# DENC2094582Listed by: RE/MAX ASSOCIATES-WILMINGTON - Coming Soon
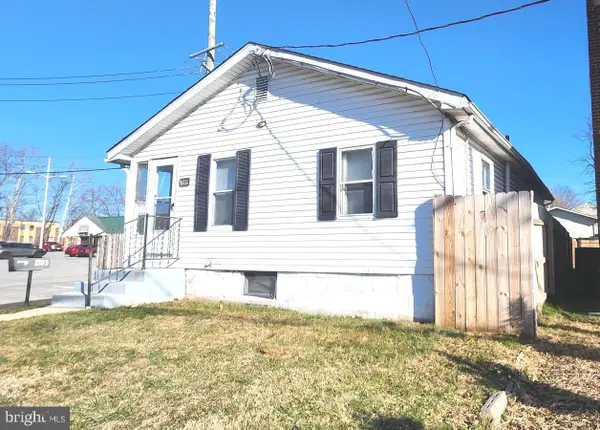 $299,900Coming Soon4 beds 2 baths
$299,900Coming Soon4 beds 2 baths1303 Newport Gap Pike, WILMINGTON, DE 19804
MLS# DENC2094786Listed by: RE/MAX ASSOCIATES - NEWARK - New
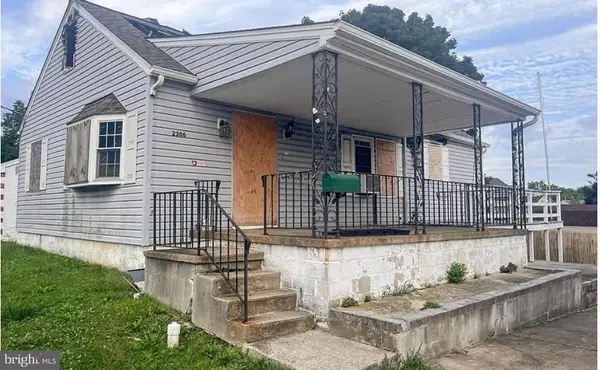 $229,000Active3 beds 2 baths2,200 sq. ft.
$229,000Active3 beds 2 baths2,200 sq. ft.2306 Faulkland Rd, WILMINGTON, DE 19805
MLS# DENC2094642Listed by: REAL BROKER, LLC 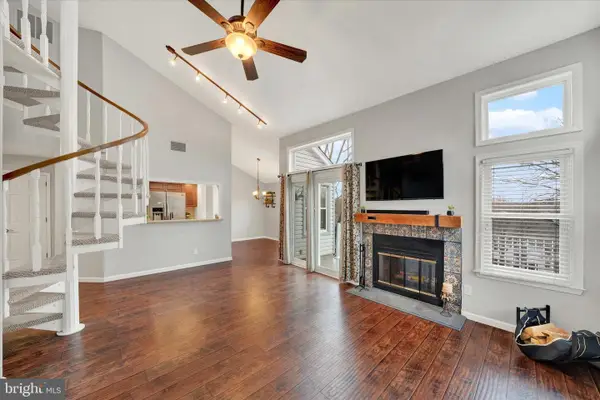 $275,000Pending2 beds 2 baths1,546 sq. ft.
$275,000Pending2 beds 2 baths1,546 sq. ft.4711 Birch Cir, WILMINGTON, DE 19808
MLS# DENC2094776Listed by: COLDWELL BANKER ROWLEY REALTORS
