22 Bradley Dr, Wilmington, DE 19803
Local realty services provided by:Better Homes and Gardens Real Estate Murphy & Co.
22 Bradley Dr,Wilmington, DE 19803
$799,000
- 4 Beds
- 3 Baths
- 2,950 sq. ft.
- Single family
- Pending
Listed by: larry c duan, yingxia chen
Office: tesla realty group, llc.
MLS#:DENC2092226
Source:BRIGHTMLS
Price summary
- Price:$799,000
- Price per sq. ft.:$270.85
About this home
Welcome to this beautifully updated 4-bedroom, 2.5-bath brick colonial in the desirable Brookstone community. Perfectly set on a picturesque lot, this home offers spacious living and a modern layout. Fully renovated in 2021 with a new kitchen, dining room, and hardwood floors on the first level, plus new carpet upstairs. Both second-floor bathrooms were just renovated in 2025. Enjoy 9-ft ceilings on the main floor—a great bonus!
Elegant stone walkway opens to a grand two-story foyer with formal living and dining rooms. The kitchen features modern wood cabinetry, granite countertops, a large center island, and a sunny breakfast area leading to the deck. The bright family room offers skylights, vaulted ceiling, and a cozy wood-burning fireplace. Upstairs, the spacious primary suite includes vaulted ceiling, three walk-in closets, a bonus room, and a luxury bath, plus three additional bedrooms and a hall bath with double vanity.
disclosure: seller is a real estate professional.
No decision on offer will be considered before Nov 5, 2025
Contact an agent
Home facts
- Year built:1996
- Listing ID #:DENC2092226
- Added:54 day(s) ago
- Updated:December 25, 2025 at 08:30 AM
Rooms and interior
- Bedrooms:4
- Total bathrooms:3
- Full bathrooms:2
- Half bathrooms:1
- Living area:2,950 sq. ft.
Heating and cooling
- Cooling:Central A/C
- Heating:Forced Air, Natural Gas
Structure and exterior
- Roof:Architectural Shingle
- Year built:1996
- Building area:2,950 sq. ft.
- Lot area:0.34 Acres
Schools
- High school:BRANDYWINE
Utilities
- Water:Public
- Sewer:Public Sewer
Finances and disclosures
- Price:$799,000
- Price per sq. ft.:$270.85
- Tax amount:$6,704 (2025)
New listings near 22 Bradley Dr
- Coming Soon
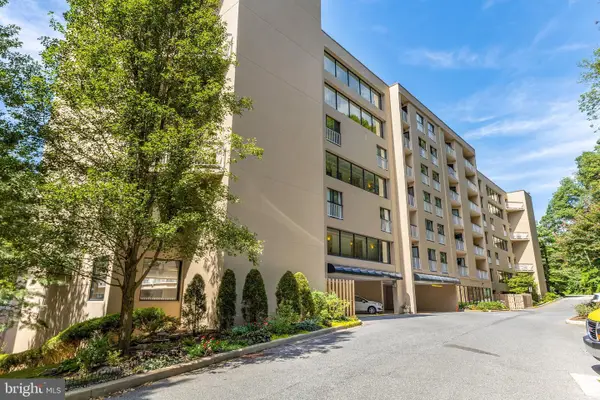 $339,900Coming Soon2 beds 2 baths
$339,900Coming Soon2 beds 2 baths1704 N Park Dr #205, WILMINGTON, DE 19806
MLS# DENC2094742Listed by: COMPASS - New
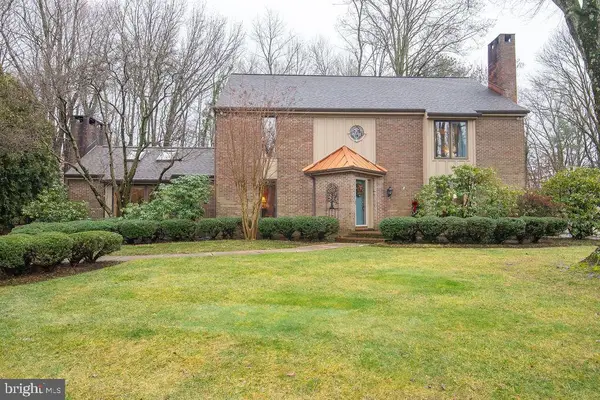 $1,100,000Active4 beds 3 baths3,900 sq. ft.
$1,100,000Active4 beds 3 baths3,900 sq. ft.105 Santomera Ln, WILMINGTON, DE 19807
MLS# DENC2094698Listed by: BHHS FOX & ROACH-GREENVILLE 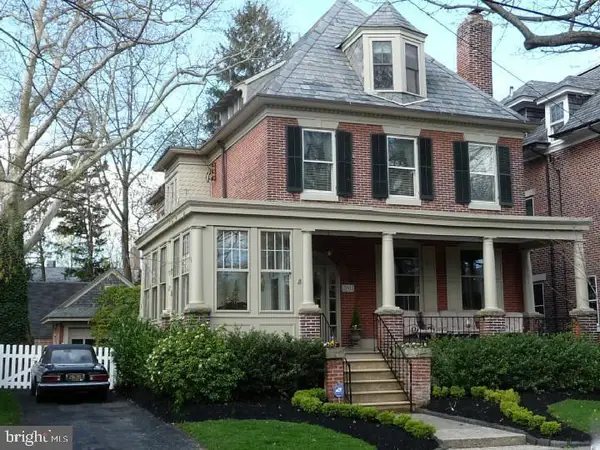 $1,200,000Pending4 beds 4 baths2,825 sq. ft.
$1,200,000Pending4 beds 4 baths2,825 sq. ft.2204 Gilpin Ave, WILMINGTON, DE 19806
MLS# DENC2094760Listed by: PATTERSON-SCHWARTZ - GREENVILLE- New
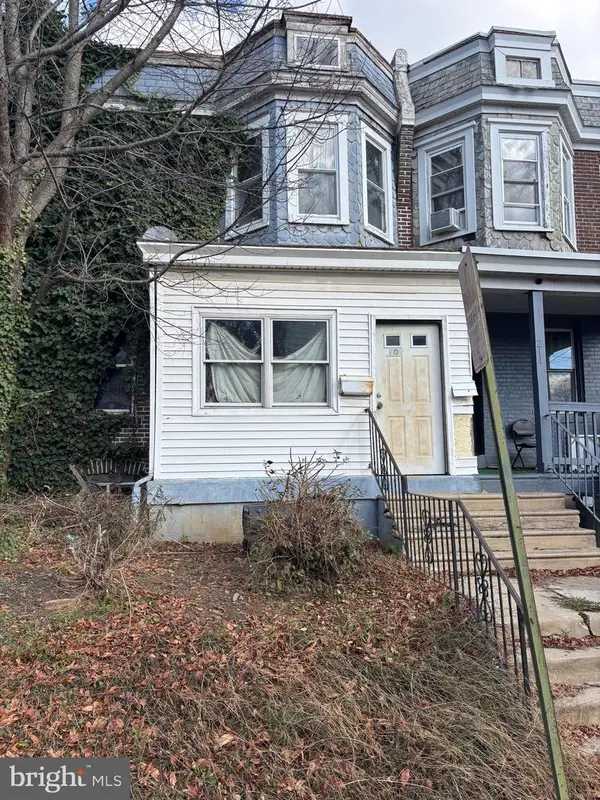 $95,000Active3 beds 2 baths1,175 sq. ft.
$95,000Active3 beds 2 baths1,175 sq. ft.209 E 25th St, WILMINGTON, DE 19802
MLS# DENC2094726Listed by: SELL YOUR HOME SERVICES - New
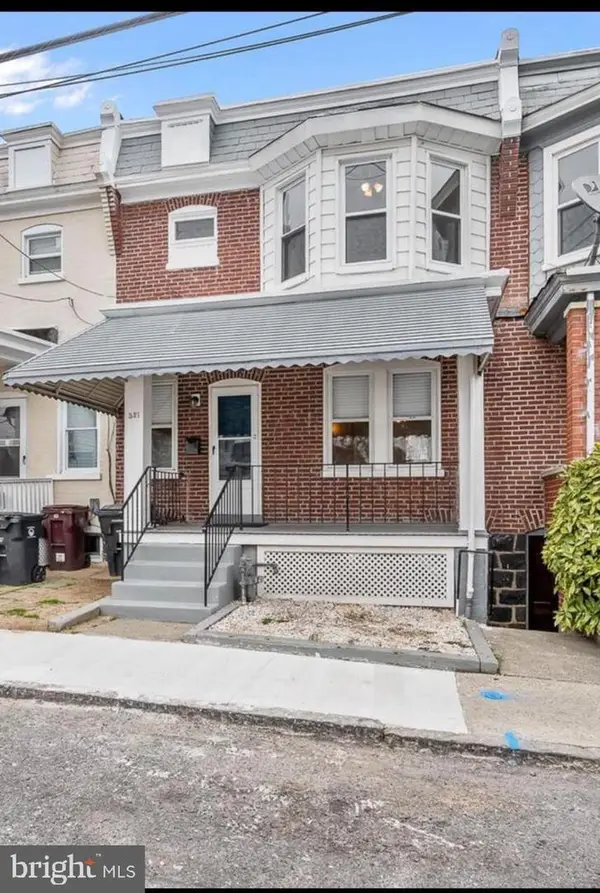 $189,900Active3 beds 1 baths1,075 sq. ft.
$189,900Active3 beds 1 baths1,075 sq. ft.321 W 29th St, WILMINGTON, DE 19802
MLS# DENC2094676Listed by: EXP REALTY, LLC - New
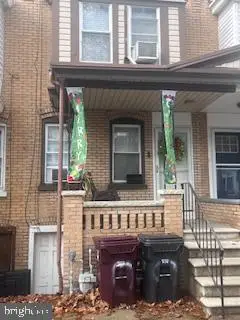 $175,000Active3 beds 1 baths1,225 sq. ft.
$175,000Active3 beds 1 baths1,225 sq. ft.117 N Clayton, WILMINGTON, DE 19805
MLS# DENC2094728Listed by: EXP REALTY, LLC - New
 $725,000Active3 beds 2 baths2,650 sq. ft.
$725,000Active3 beds 2 baths2,650 sq. ft.1921 Mount Vernon Ave, WILMINGTON, DE 19806
MLS# DENC2094710Listed by: RE/MAX ELITE - New
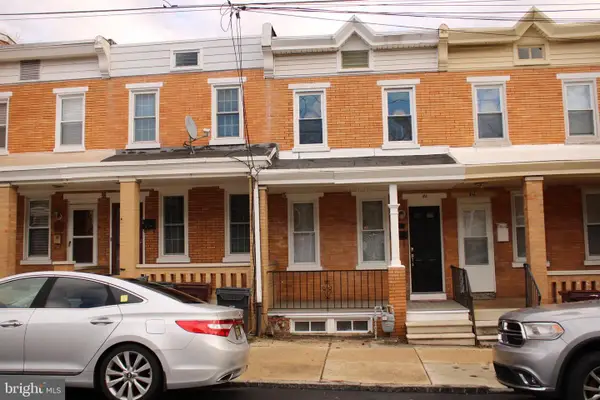 $209,900Active3 beds 2 baths1,175 sq. ft.
$209,900Active3 beds 2 baths1,175 sq. ft.414 S Franklin St, WILMINGTON, DE 19805
MLS# DENC2094716Listed by: CONCORD REALTY GROUP - New
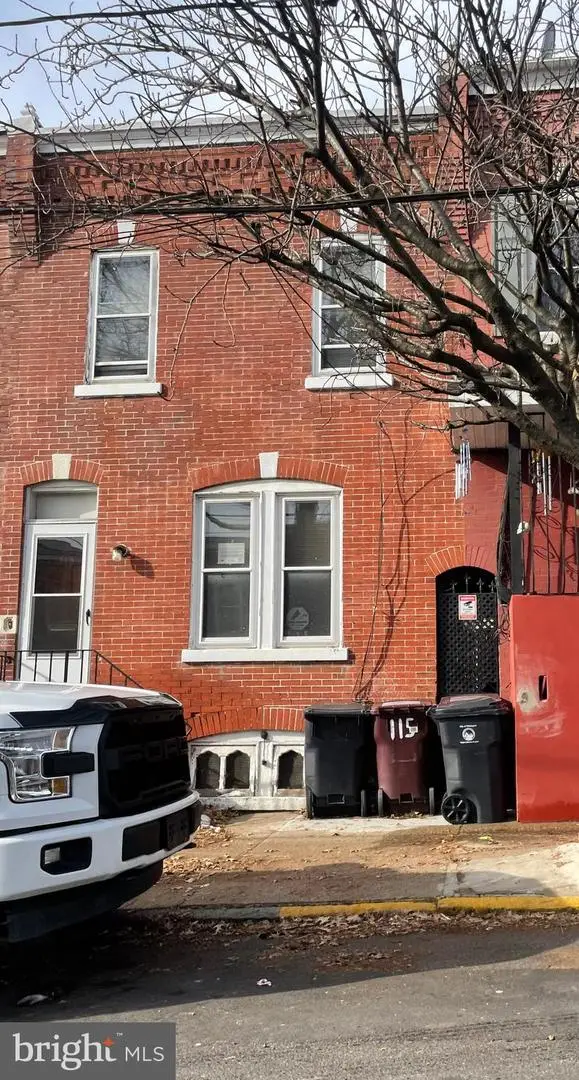 $124,900Active3 beds 1 baths1,425 sq. ft.
$124,900Active3 beds 1 baths1,425 sq. ft.115 N Franklin St, WILMINGTON, DE 19805
MLS# DENC2094702Listed by: PRECISION REAL ESTATE GROUP LLC 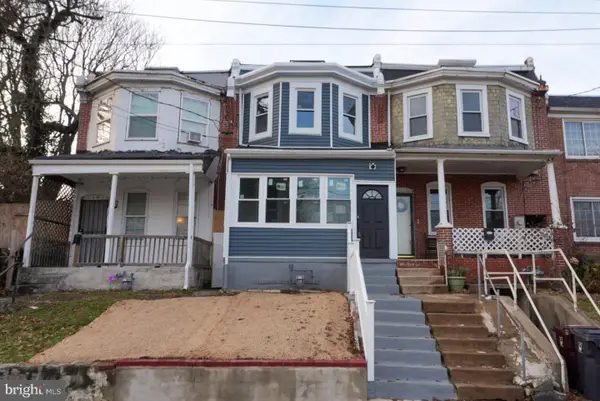 $244,999Pending3 beds 3 baths1,575 sq. ft.
$244,999Pending3 beds 3 baths1,575 sq. ft.2103 N Locust St, WILMINGTON, DE 19802
MLS# DENC2094686Listed by: CROWN HOMES REAL ESTATE
