2206 W Eleventh St, WILMINGTON, DE 19805
Local realty services provided by:Better Homes and Gardens Real Estate Community Realty
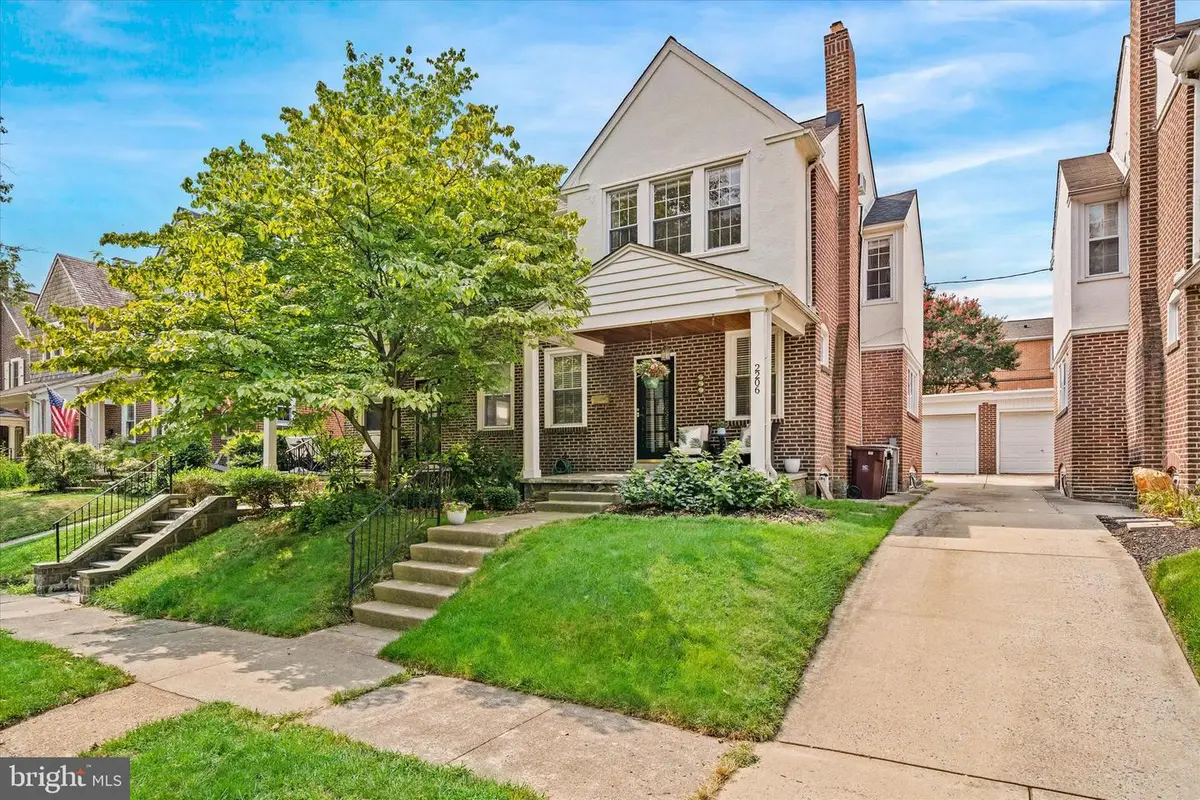
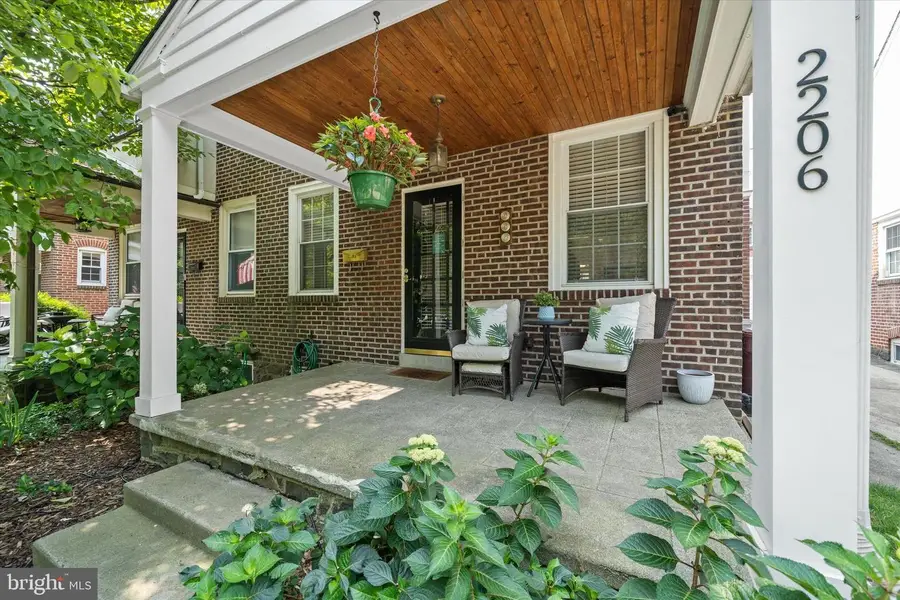
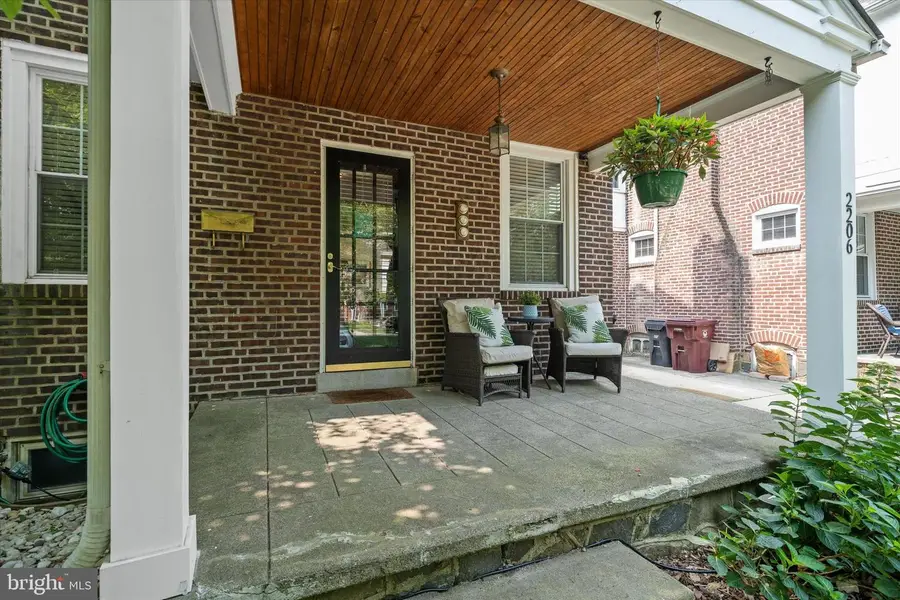
2206 W Eleventh St,WILMINGTON, DE 19805
$439,000
- 3 Beds
- 2 Baths
- 1,625 sq. ft.
- Single family
- Pending
Listed by:kevin odle
Office:long & foster real estate, inc.
MLS#:DENC2087262
Source:BRIGHTMLS
Price summary
- Price:$439,000
- Price per sq. ft.:$270.15
About this home
Welcome to Wilmington’s hidden gem: the unique West 11th St neighborhood, nestled between the upscale Highlands and prestigious Wawaset Park neighborhoods, and is a short walk from trendy Trolley Square, commercial Union Street, the Delaware Art Museum, Woodlawn Library and a University of Delaware campus. Wilmington’s extensive Rockford park is just down the road. The welcoming front porch takes you into the home where you immediately notice the golden gleaming hardwood floors that are carried throughout. The well designed floor plan brings you into the bright living area with wood burning fireplace for cold winter nights. From the formal dining area you travel to the well appointed and updated airy kitchen with 42-inch cabinets and quartz countertops. The second floor takes you to a primary en suite bedroom with an updated bath and heated floor. Two more generous sized rooms and a second full bath complete this floor. The third floor offers an aloft perfect for a teenager, guests or a home office. This lovely home rests on a lot with a beautiful fenced yard and detached garage! A separate The laundry in the basement has a GE washing machine, GE dryer, basement shelving and outside entrance. New roof! Close proximity to the train station and to I-95 offering easy access to Philadelphia airport, downtown Philadelphia, New York, Washington DC and the entire East Coast. Showings begin 1 PM at the Open House on Sunday 8/10.
Contact an agent
Home facts
- Year built:1933
- Listing Id #:DENC2087262
- Added:7 day(s) ago
- Updated:August 15, 2025 at 07:30 AM
Rooms and interior
- Bedrooms:3
- Total bathrooms:2
- Full bathrooms:2
- Living area:1,625 sq. ft.
Heating and cooling
- Cooling:Central A/C, Window Unit(s)
- Heating:Hot Water, Natural Gas
Structure and exterior
- Year built:1933
- Building area:1,625 sq. ft.
- Lot area:0.06 Acres
Utilities
- Water:Public
- Sewer:Public Sewer
Finances and disclosures
- Price:$439,000
- Price per sq. ft.:$270.15
- Tax amount:$3,872 (2024)
New listings near 2206 W Eleventh St
- New
 $200,000Active3 beds 1 baths1,025 sq. ft.
$200,000Active3 beds 1 baths1,025 sq. ft.1315 Maple Ave, WILMINGTON, DE 19805
MLS# DENC2087730Listed by: RE/MAX ASSOCIATES-HOCKESSIN - Coming SoonOpen Sun, 1 to 3pm
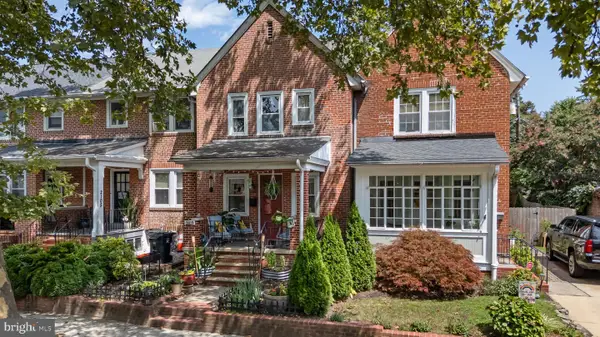 $269,900Coming Soon3 beds 1 baths
$269,900Coming Soon3 beds 1 baths2103 Gilles St, WILMINGTON, DE 19805
MLS# DENC2087734Listed by: CENTURY 21 GOLD KEY REALTY - New
 $695,000Active4 beds 4 baths3,400 sq. ft.
$695,000Active4 beds 4 baths3,400 sq. ft.18 Kendall Ct, WILMINGTON, DE 19803
MLS# DENC2086920Listed by: COMPASS - New
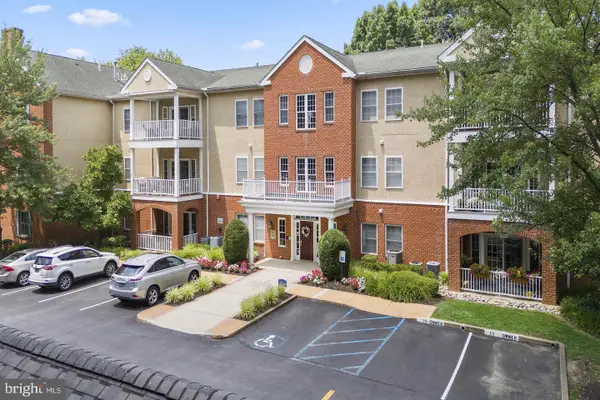 $369,900Active2 beds 2 baths1,296 sq. ft.
$369,900Active2 beds 2 baths1,296 sq. ft.1515 Rockland Rd #203, WILMINGTON, DE 19803
MLS# DENC2084976Listed by: BHHS FOX & ROACH-CONCORD - Coming Soon
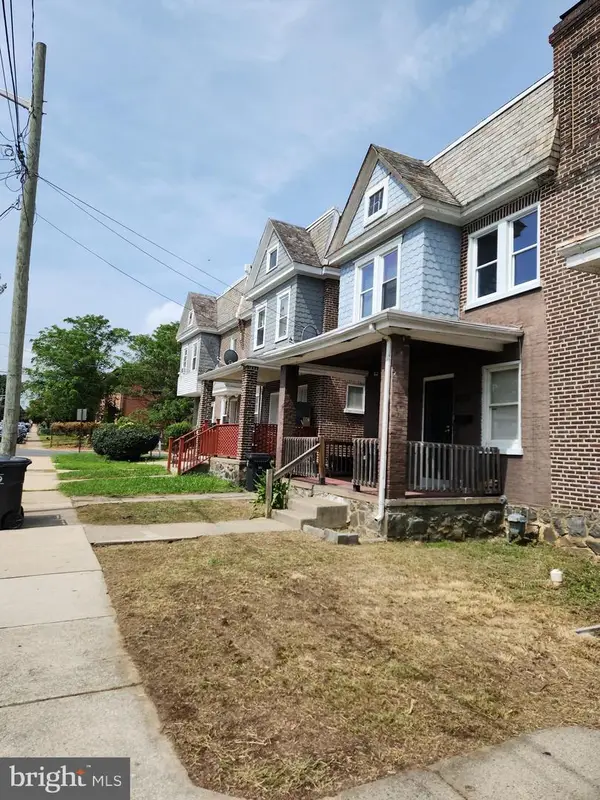 $225,000Coming Soon3 beds 2 baths
$225,000Coming Soon3 beds 2 baths2709 N Jefferson St, WILMINGTON, DE 19802
MLS# DENC2087648Listed by: ELM PROPERTIES - Coming Soon
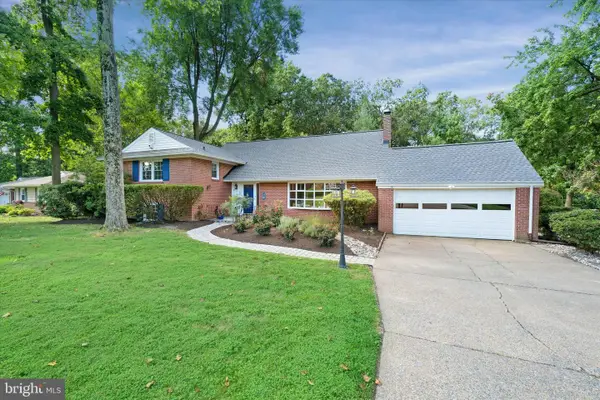 $619,900Coming Soon4 beds 4 baths
$619,900Coming Soon4 beds 4 baths902 Cranbrook Dr, WILMINGTON, DE 19803
MLS# DENC2087704Listed by: KELLER WILLIAMS REALTY WILMINGTON - New
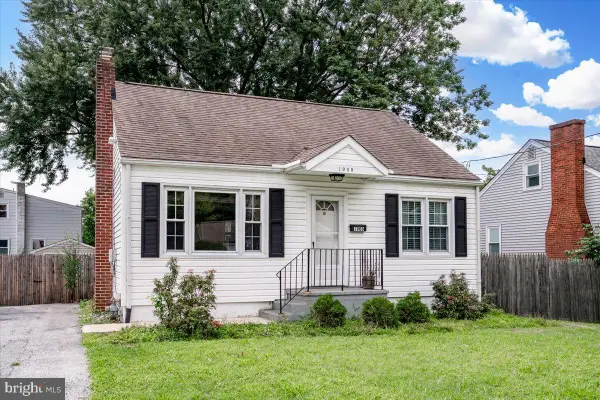 $300,000Active4 beds 1 baths1,050 sq. ft.
$300,000Active4 beds 1 baths1,050 sq. ft.1908 Harrison Ave, WILMINGTON, DE 19809
MLS# DENC2087642Listed by: LONG & FOSTER REAL ESTATE, INC. - New
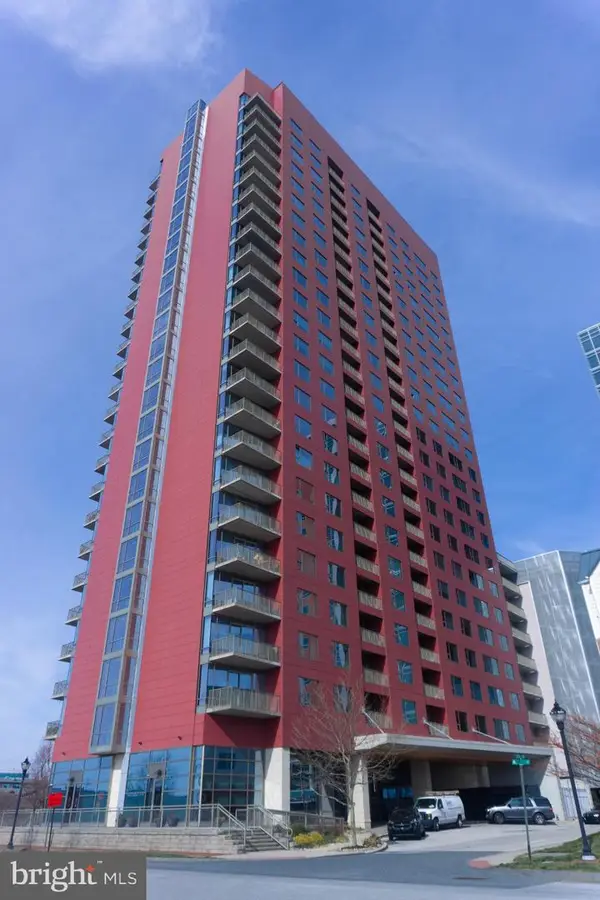 $249,900Active1 beds 1 baths1,000 sq. ft.
$249,900Active1 beds 1 baths1,000 sq. ft.105 Christina Dr #402, WILMINGTON, DE 19801
MLS# DENC2087724Listed by: EXP REALTY, LLC - New
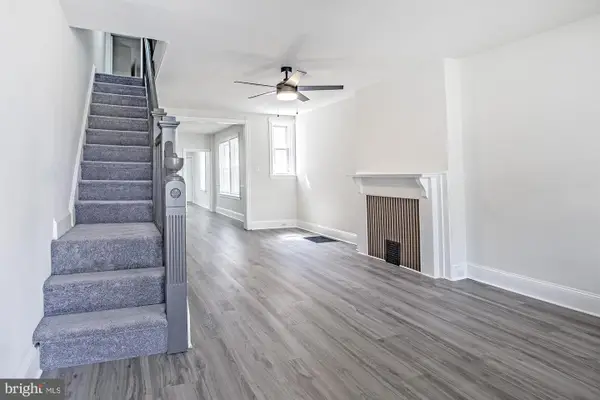 $159,900Active3 beds 1 baths1,100 sq. ft.
$159,900Active3 beds 1 baths1,100 sq. ft.116 Connell St, WILMINGTON, DE 19805
MLS# DENC2087722Listed by: PATTERSON-SCHWARTZ-HOCKESSIN - New
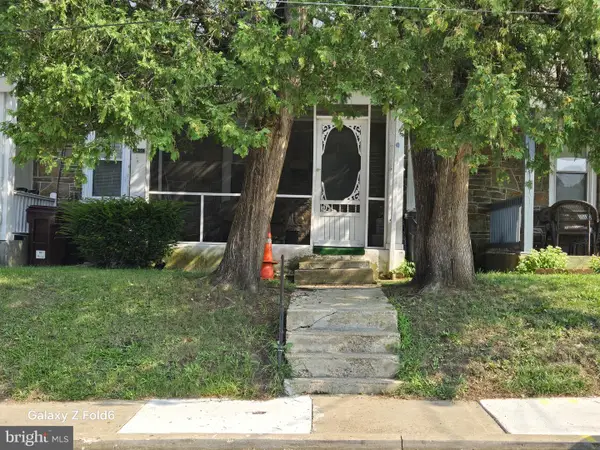 $199,900Active3 beds 1 baths1,375 sq. ft.
$199,900Active3 beds 1 baths1,375 sq. ft.2410 Monroe St, WILMINGTON, DE 19802
MLS# DENC2087710Listed by: PATTERSON-SCHWARTZ-HOCKESSIN
