225 Dupont Cir, WILMINGTON, DE 19809
Local realty services provided by:Better Homes and Gardens Real Estate Capital Area
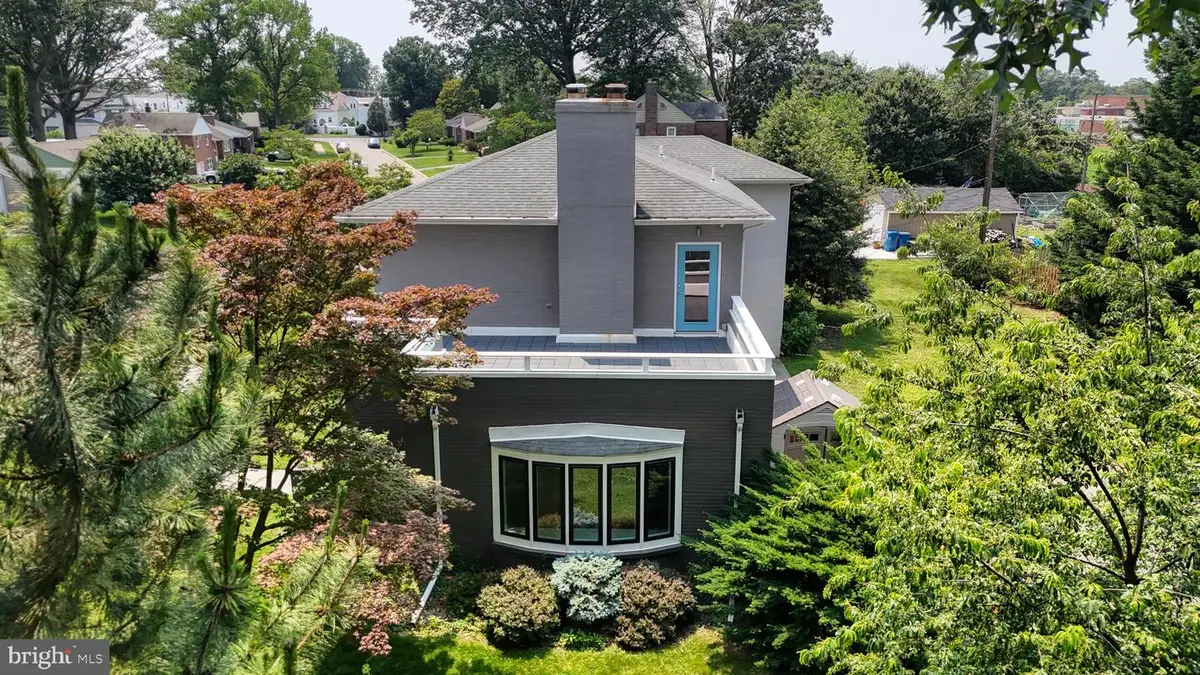
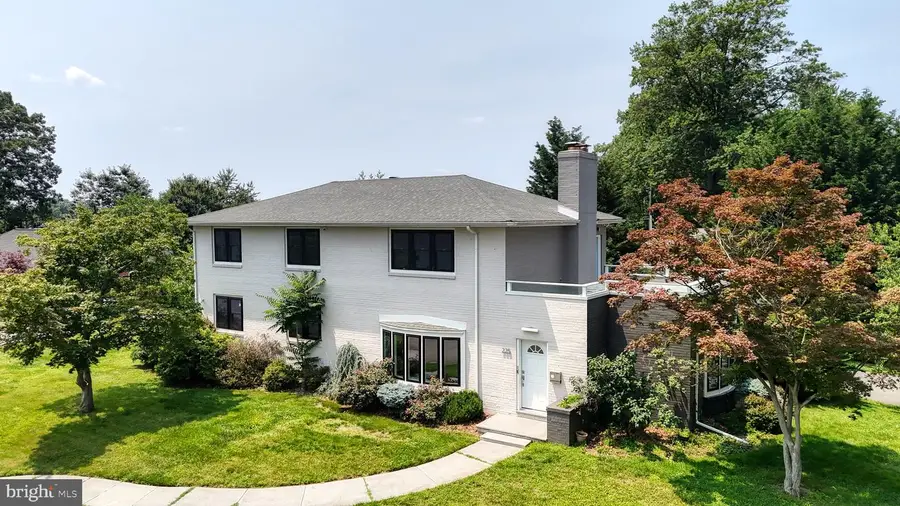
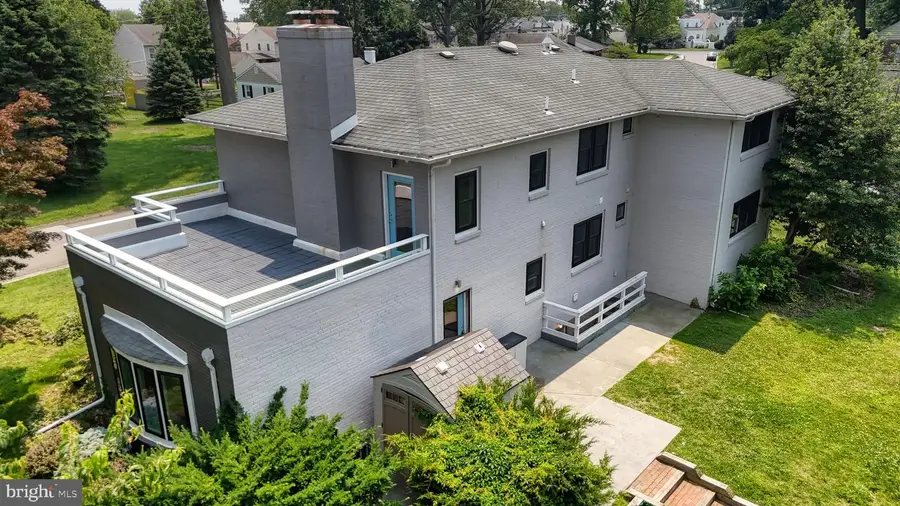
225 Dupont Cir,WILMINGTON, DE 19809
$679,000
- 5 Beds
- 6 Baths
- 4,125 sq. ft.
- Single family
- Pending
Listed by:s walton simpson
Office:walt simpson realty
MLS#:DENC2082930
Source:BRIGHTMLS
Price summary
- Price:$679,000
- Price per sq. ft.:$164.61
About this home
A Mid-Century Modern Work Of Art. Step into luxury with this stunning North Wilmington home. Smile as you enter the warm and inviting open-concept main level. The quartz chef's kitchen features an opulent backsplash, island with gas cook top, stainless appliances, soft close cabinetry and wine cooler. The kitchen flows effortlessly into a spacious dining and living area. The living room features abundant light and a dramatic tile wood-burning fireplace that draws your attention to the space, making it the perfect spot for gatherings or quiet evenings with a good book. Two owner's suites with luxurious bathrooms, featuring spacious custom tiled glass enclosed showers, large soaking tubs and designer hardware are found on the first and second levels of this home. A second bedroom is found on the main level. Ascend the stairs, to a second level that shines with three bedrooms, three bathrooms, laundry room and roof top deck. The deck brings nature into this lovely home and provides the perfect environment for sun and relaxation. The lowest level offers a large finished recreation area with half bath. Attention to detail extends to all systems and surfaces including electric, heating & air, plumbing and 30 year architectural roof. Walking distance to Bellevue Park. A nearby Amtrak station provides an easy commute to the entire Northeast Corridor... Make your move! CHECK OUT THE 3D TOUR AND VIDEO!
Contact an agent
Home facts
- Year built:1952
- Listing Id #:DENC2082930
- Added:71 day(s) ago
- Updated:August 13, 2025 at 07:30 AM
Rooms and interior
- Bedrooms:5
- Total bathrooms:6
- Full bathrooms:4
- Half bathrooms:2
- Living area:4,125 sq. ft.
Heating and cooling
- Cooling:Central A/C
- Heating:Forced Air, Natural Gas
Structure and exterior
- Roof:Architectural Shingle
- Year built:1952
- Building area:4,125 sq. ft.
- Lot area:0.29 Acres
Schools
- High school:MOUNT PLEASANT
Utilities
- Water:Public
- Sewer:Public Sewer
Finances and disclosures
- Price:$679,000
- Price per sq. ft.:$164.61
- Tax amount:$3,261 (2024)
New listings near 225 Dupont Cir
- New
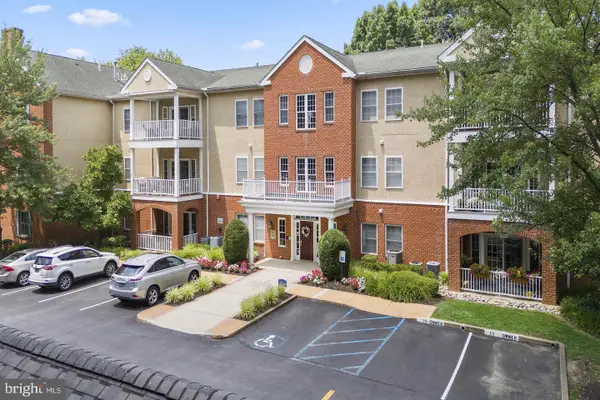 $369,900Active2 beds 2 baths1,296 sq. ft.
$369,900Active2 beds 2 baths1,296 sq. ft.1515 Rockland Rd #203, WILMINGTON, DE 19803
MLS# DENC2084976Listed by: BHHS FOX & ROACH-CONCORD - Coming Soon
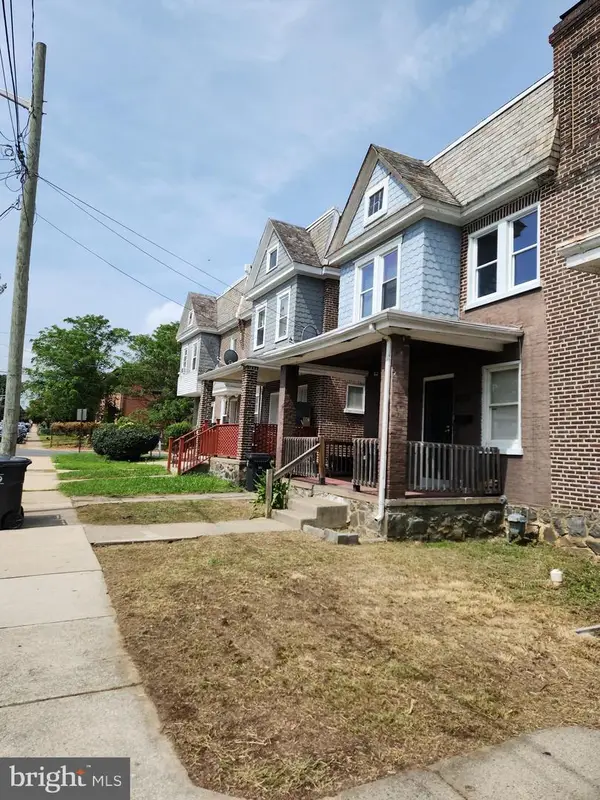 $225,000Coming Soon3 beds 2 baths
$225,000Coming Soon3 beds 2 baths2709 N Jefferson St, WILMINGTON, DE 19802
MLS# DENC2087648Listed by: ELM PROPERTIES - Coming Soon
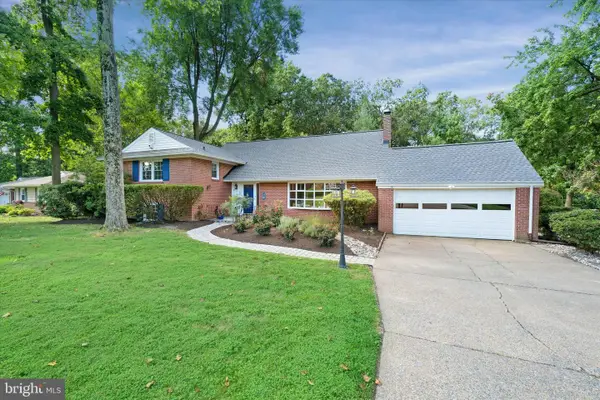 $619,900Coming Soon4 beds 3 baths
$619,900Coming Soon4 beds 3 baths902 Cranbrook Dr, WILMINGTON, DE 19803
MLS# DENC2087704Listed by: KELLER WILLIAMS REALTY WILMINGTON - New
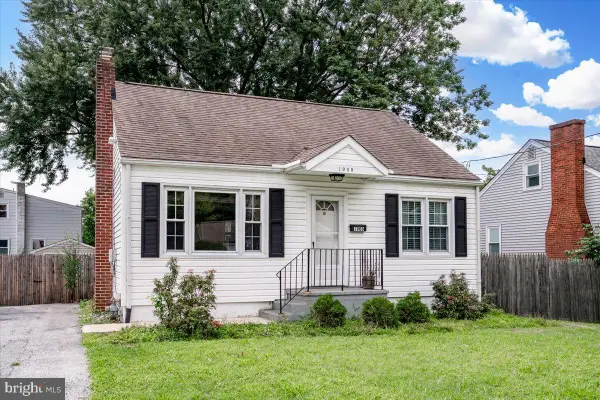 $300,000Active4 beds 1 baths1,050 sq. ft.
$300,000Active4 beds 1 baths1,050 sq. ft.1908 Harrison Ave, WILMINGTON, DE 19809
MLS# DENC2087642Listed by: LONG & FOSTER REAL ESTATE, INC. - New
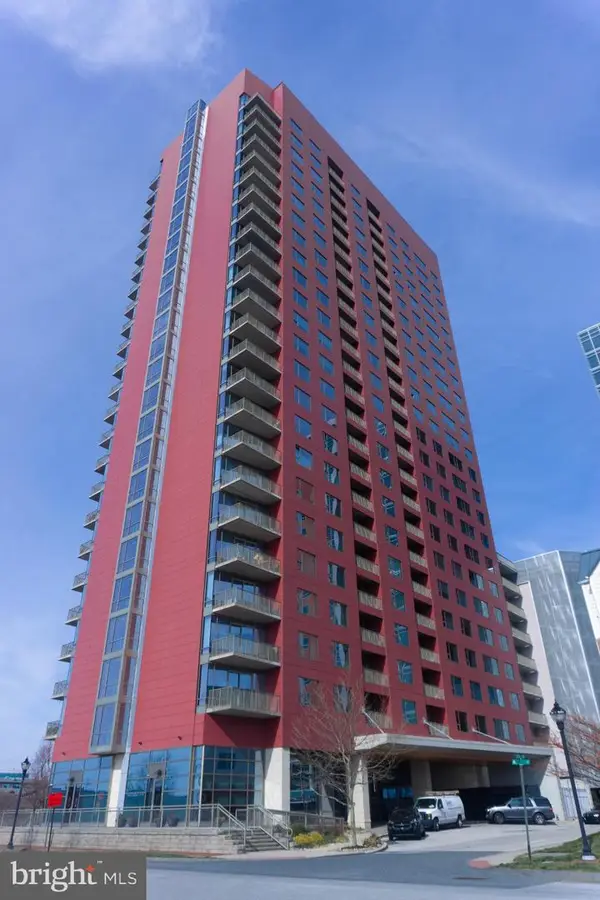 $249,900Active1 beds 1 baths1,000 sq. ft.
$249,900Active1 beds 1 baths1,000 sq. ft.105 Christina Dr #402, WILMINGTON, DE 19801
MLS# DENC2087724Listed by: EXP REALTY, LLC - New
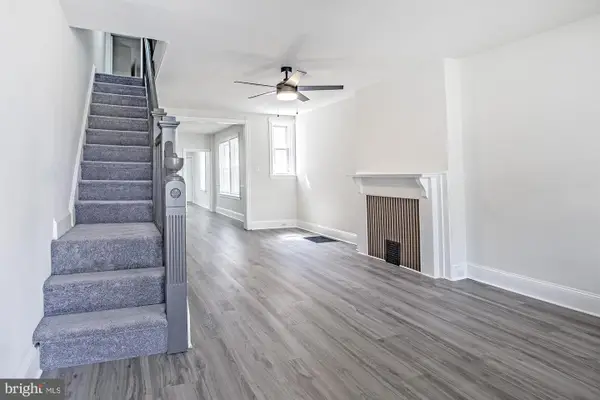 $159,900Active3 beds 1 baths1,100 sq. ft.
$159,900Active3 beds 1 baths1,100 sq. ft.116 Connell St, WILMINGTON, DE 19805
MLS# DENC2087722Listed by: PATTERSON-SCHWARTZ-HOCKESSIN - New
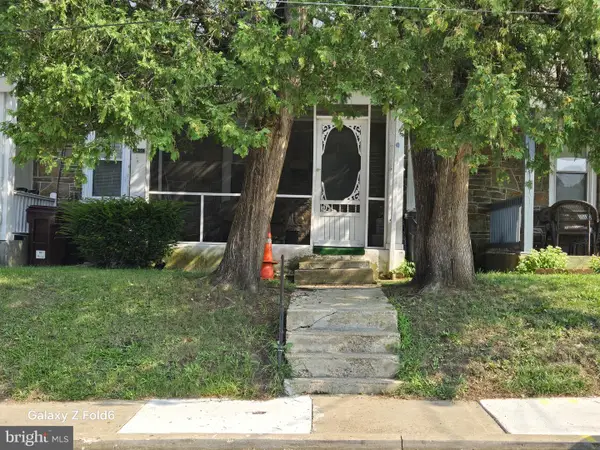 $199,900Active3 beds 1 baths1,375 sq. ft.
$199,900Active3 beds 1 baths1,375 sq. ft.2410 Monroe St, WILMINGTON, DE 19802
MLS# DENC2087710Listed by: PATTERSON-SCHWARTZ-HOCKESSIN - Coming SoonOpen Fri, 4 to 6pm
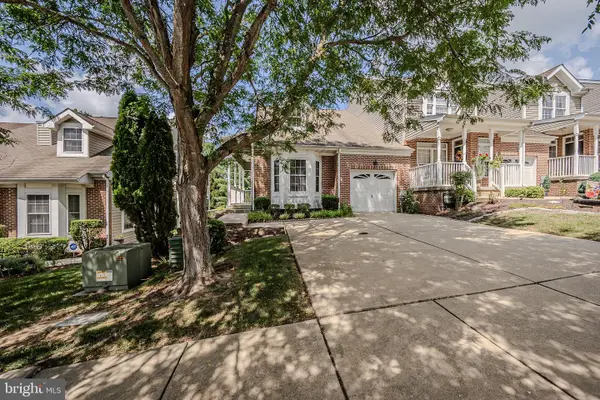 $479,900Coming Soon2 beds 4 baths
$479,900Coming Soon2 beds 4 baths608 Beaver Falls Pl, WILMINGTON, DE 19808
MLS# DENC2087714Listed by: PATTERSON-SCHWARTZ-HOCKESSIN - New
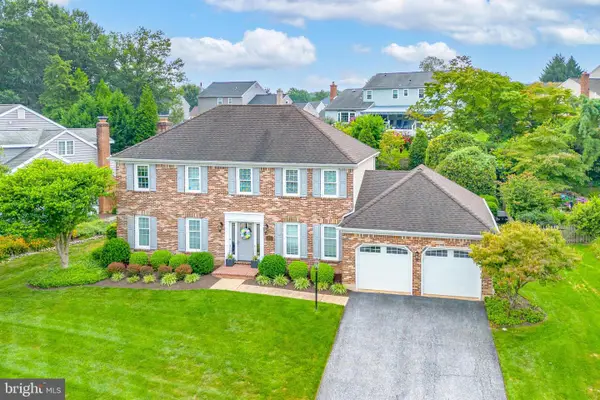 $574,900Active4 beds 3 baths2,425 sq. ft.
$574,900Active4 beds 3 baths2,425 sq. ft.209 Barberry Dr, WILMINGTON, DE 19808
MLS# DENC2087580Listed by: LONG & FOSTER REAL ESTATE, INC. - Open Sun, 12 to 3pmNew
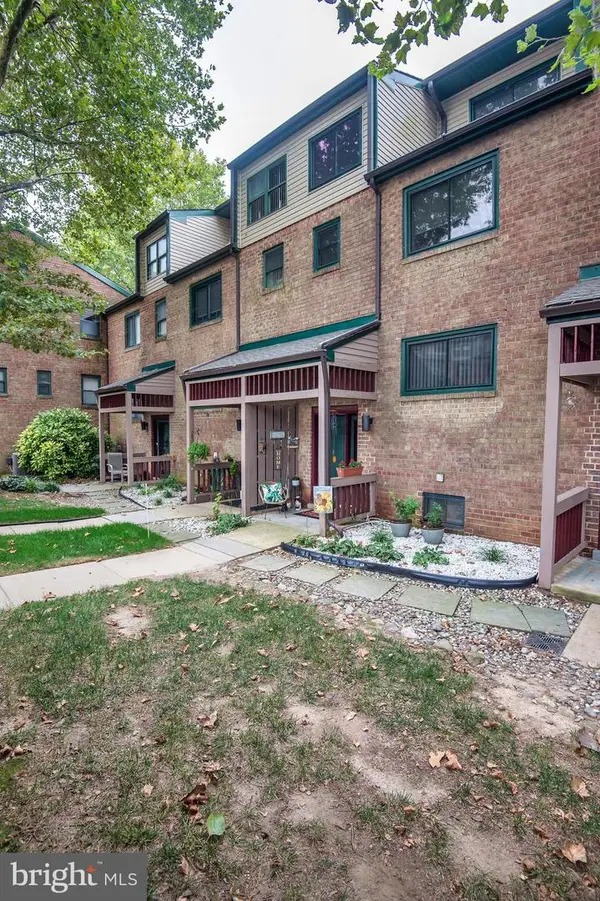 $259,900Active2 beds 3 baths2,200 sq. ft.
$259,900Active2 beds 3 baths2,200 sq. ft.6 Paladin Dr, WILMINGTON, DE 19802
MLS# DENC2087380Listed by: BHHS FOX & ROACH-CONCORD
