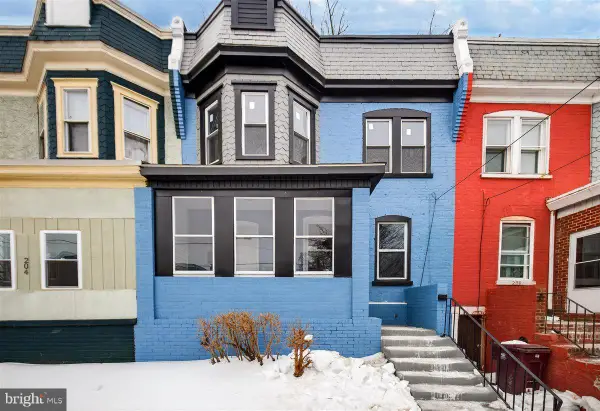2303 Magnolia Dr, Wilmington, DE 19810
Local realty services provided by:Better Homes and Gardens Real Estate Premier
Upcoming open houses
- Sat, Feb 1412:00 pm - 02:00 pm
Listed by: amy lacy
Office: patterson-schwartz - greenville
MLS#:DENC2093242
Source:BRIGHTMLS
Price summary
- Price:$537,000
- Price per sq. ft.:$271.9
About this home
Prime North Wilmington location in the popular community of Brandywood backing to New Castle County parkland, this two-story colonial features newly renovated primary bathroom, beautifully maintained hardwood floors, replacement windows plus updated hall bath. On the main level you’ll find the generously sized living room, formal dining room and kitchen offering warm wood-tone cabinetry and ample countertop prep space. The adjacent main floor family room boasts a wood burning stone fireplace and sliding glass doors leading to the rear flagstone patio overlooking the wooded rear yard that backs to open county land. Perennial flowers fill the rear yard and side path. A convenient guest powder room & interior access to the two-car garage completes this level. Upstairs, the primary suite offers a newly renovated private bath and a fabulous walk-in closet. Three additional well-sized bedrooms share an updated full hall bath. Plenty of storage found in the hall linen closet and walk-in hall attic. The unfinished basement offers excellent space for even more storage, a workshop, or the opportunity to finish for additional living area. Recent updates include, gas furnace (Calvert, 2023) and single-layer roof (2018). A desirable school feeder patters & Convenient North Wilmington location - just minutes from great shopping and dining, walking distance to Jasper Park plus easy access to major routes for quick commutes around Wilmington or into nearby Pennsylvania.
Contact an agent
Home facts
- Year built:1965
- Listing ID #:DENC2093242
- Added:90 day(s) ago
- Updated:February 11, 2026 at 02:38 PM
Rooms and interior
- Bedrooms:4
- Total bathrooms:3
- Full bathrooms:2
- Half bathrooms:1
- Living area:1,975 sq. ft.
Heating and cooling
- Cooling:Central A/C
- Heating:Forced Air, Natural Gas
Structure and exterior
- Year built:1965
- Building area:1,975 sq. ft.
- Lot area:0.28 Acres
Schools
- High school:CONCORD
- Middle school:SPRINGER
- Elementary school:HANBY
Utilities
- Water:Public
- Sewer:Public Sewer
Finances and disclosures
- Price:$537,000
- Price per sq. ft.:$271.9
- Tax amount:$4,066 (2025)
New listings near 2303 Magnolia Dr
- Open Sun, 1 to 3pmNew
 $139,900Active1 beds 1 baths750 sq. ft.
$139,900Active1 beds 1 baths750 sq. ft.1401 Pennsylvania Ave #208, WILMINGTON, DE 19806
MLS# DENC2096428Listed by: COMPASS - Open Sun, 1 to 3pmNew
 $474,900Active4 beds 3 baths2,501 sq. ft.
$474,900Active4 beds 3 baths2,501 sq. ft.10 Nancy Rd, WILMINGTON, DE 19809
MLS# DENC2096814Listed by: EXP REALTY, LLC - Coming Soon
 $274,900Coming Soon3 beds 4 baths
$274,900Coming Soon3 beds 4 baths24 W Mccaulley Ct, WILMINGTON, DE 19801
MLS# DENC2096982Listed by: COMPASS - New
 $689,000Active4 beds 3 baths2,689 sq. ft.
$689,000Active4 beds 3 baths2,689 sq. ft.109 Oxford Pl, WILMINGTON, DE 19803
MLS# DENC2096994Listed by: LONG & FOSTER REAL ESTATE, INC. - New
 $220,000Active3 beds 2 baths1,250 sq. ft.
$220,000Active3 beds 2 baths1,250 sq. ft.206 W 26th St, WILMINGTON, DE 19802
MLS# DENC2097020Listed by: CROWN HOMES REAL ESTATE - New
 $749,000Active4 beds 3 baths3,375 sq. ft.
$749,000Active4 beds 3 baths3,375 sq. ft.5 Birch Knoll Road, WILMINGTON, DE 19810
MLS# DENC2097042Listed by: PATTERSON-SCHWARTZ-HOCKESSIN - New
 $275,000Active2 beds 2 baths1,350 sq. ft.
$275,000Active2 beds 2 baths1,350 sq. ft.1713 N West St, WILMINGTON, DE 19802
MLS# DENC2096942Listed by: HOUSE OF REAL ESTATE - New
 $200,000Active2 beds -- baths
$200,000Active2 beds -- baths302 E 11th St, WILMINGTON, DE 19801
MLS# DENC2096162Listed by: RIGHT COAST REALTY LLC - New
 $295,000Active3 beds 1 baths1,050 sq. ft.
$295,000Active3 beds 1 baths1,050 sq. ft.420 Geddes St, WILMINGTON, DE 19805
MLS# DENC2097014Listed by: EXP REALTY, LLC - New
 $289,000Active3 beds 1 baths1,850 sq. ft.
$289,000Active3 beds 1 baths1,850 sq. ft.4 Forrest Ave, WILMINGTON, DE 19805
MLS# DENC2096374Listed by: BHHS FOX & ROACH-GREENVILLE

