2402 Wellesley Ave, Wilmington, DE 19803
Local realty services provided by:Better Homes and Gardens Real Estate GSA Realty
2402 Wellesley Ave,Wilmington, DE 19803
$584,900
- 5 Beds
- 3 Baths
- 2,450 sq. ft.
- Single family
- Pending
Listed by: johanna novack
Office: pantano real estate inc
MLS#:DENC2090072
Source:BRIGHTMLS
Price summary
- Price:$584,900
- Price per sq. ft.:$238.73
About this home
Check out your NEW HOME! Ask how you can take advantage of local lenders super low rates; pricing as low as 5.50% for various loan products including a 15 year loan!! THIS AMAZING EXPANDED PROPERTY offers 2450 Sq feet!! Option to utilize as a multi-generational home, convenient location, spacious layout and nice deep lot, this Brick Colonial has been expanded to offer 5 Upper Level Bedrooms, 3 full bath, 1st floor laundry, a Garage, a heated and cooled Sunroom, plus an extra room with private entrance that could be turned into an in-law suite or 1st floor 6th Bedroom. The smart design of this home will be your haven away from the outside world. Upon arrival, the natural earth tone brick, with a complimenting newer style roof are nice but what catches your eye are the details of having a covered porch entry with solid wood door, elevated stylish screen door and the fact that the mature landscaping is all highlighted by full inlay paver sidewalk & driveway. Entering you are Welcomed by a fresh clean slate as the home has been completely painted inside, the beautiful hardwoods refinished, New carpet installed and the home has been professionally cleaned; including all the windows. The living room offers a triple panel of windows, hardwood & spindle finished stairway and is open to the formal dining room. A beautiful French door takes you from the dining area through a wide hall to the Kitchen. This Kitchen has a timeless Classic feel with all wood deep tone cabinets, solid surface counter and matching back splash, stunning gray tile floor and complete top of the line matching appliance package to include built in Smooth top electric range with double oven, Microwave range hood, Dishwasher and Refrigerator. To the left of the kitchen is a fabulous bonus room that can easily be changed into an in-law suite or 1st floor Bedroom. This area offers a full bath that is designed for handicap/wheelchair access, a seated or standing shower and vanity sink, laundry, interior shutters, a private door entry to back patio/yard, shelved wall and a free-standing gas stove. To the right of the kitchen is an amazing Sunroom with split system heat and ac, sliding door to patio, access to the garage and the outside walkway. Heading downstairs, there is an open concept off the stairwell, carpeted area for gaming or movie room & plenty of storage space in the systems area. Upstairs the original house and the addition are seamless but you could easily place a door at the addition and have a private 2 room suite with newer bath that has an extra wide seated tile shower, oversized vanity and heated tiled floor. The front of the upstairs has 3 spacious bedrooms with refinished hardwoods. **3rd bedroom would make a perfect office/playroom/ game room. This 3rd full bathroom is amazing; tiled walls, tiled floor, shower/tub has offset tub with a seat and door, wall sink and pocket door. Deep back yard offers privacy, has mature landscape and a patio. There are an abundant number of Systems to include: Front of the house Gas and Central ac (New 2025), Heat pump unit (New 2025) for the Kitchen and Bonus room plus a Gas freestanding stove, Split system heat and ac for the Sunroom (New 2025), and throughout the home there is a wonderful bonus of baseboard electric heat in case you would ever want a back-up or just to have a warmer individual room, Hot Water is On-Demand, Roof is newer style, gutters have anti-leaf covers, windows were updated in the past few years, exterior is primarily all brick, inlay Paver sidewalk and driveway, 1 car garage ( that can be changed to a 2 car in tandum garage ) and there’s open space park land a few hundred feet away. This home is on a quiet street that has no main road traffic accessing. Brandywine feeder pattern.
Contact an agent
Home facts
- Year built:1956
- Listing ID #:DENC2090072
- Added:183 day(s) ago
- Updated:December 25, 2025 at 08:30 AM
Rooms and interior
- Bedrooms:5
- Total bathrooms:3
- Full bathrooms:3
- Living area:2,450 sq. ft.
Heating and cooling
- Cooling:Central A/C
- Heating:90% Forced Air, Baseboard - Electric, Central, Electric, Forced Air, Heat Pump - Electric BackUp, Natural Gas, Wall Unit, Zoned
Structure and exterior
- Roof:Asphalt
- Year built:1956
- Building area:2,450 sq. ft.
- Lot area:0.36 Acres
Schools
- High school:BRANDYWINE
- Middle school:SPRINGER
- Elementary school:LOMBARDY
Utilities
- Water:Public
- Sewer:Public Sewer
Finances and disclosures
- Price:$584,900
- Price per sq. ft.:$238.73
- Tax amount:$1,956 (2024)
New listings near 2402 Wellesley Ave
- Coming Soon
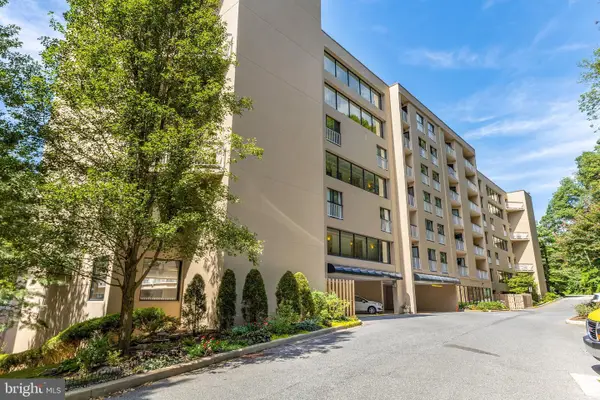 $339,900Coming Soon2 beds 2 baths
$339,900Coming Soon2 beds 2 baths1704 N Park Dr #205, WILMINGTON, DE 19806
MLS# DENC2094742Listed by: COMPASS - New
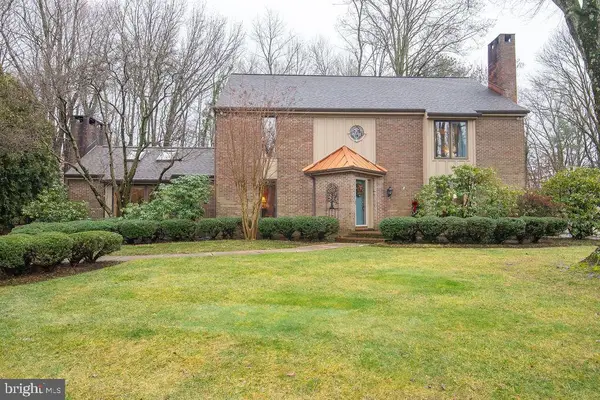 $1,100,000Active4 beds 3 baths3,900 sq. ft.
$1,100,000Active4 beds 3 baths3,900 sq. ft.105 Santomera Ln, WILMINGTON, DE 19807
MLS# DENC2094698Listed by: BHHS FOX & ROACH-GREENVILLE 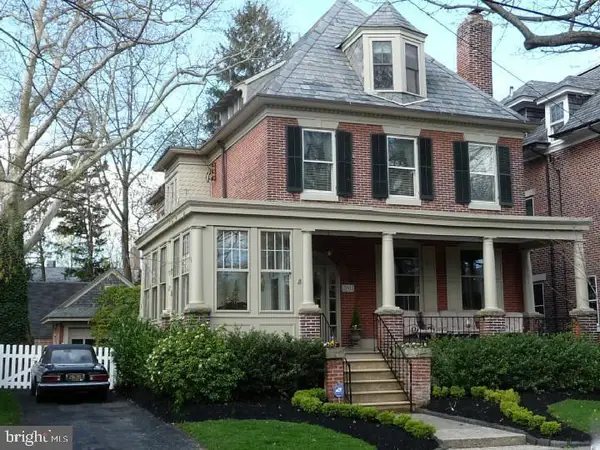 $1,200,000Pending4 beds 4 baths2,825 sq. ft.
$1,200,000Pending4 beds 4 baths2,825 sq. ft.2204 Gilpin Ave, WILMINGTON, DE 19806
MLS# DENC2094760Listed by: PATTERSON-SCHWARTZ - GREENVILLE- New
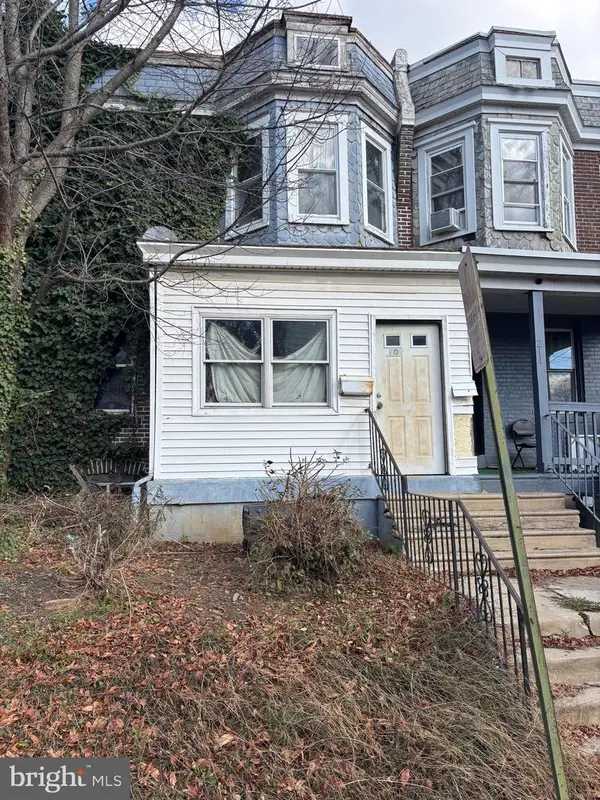 $95,000Active3 beds 2 baths1,175 sq. ft.
$95,000Active3 beds 2 baths1,175 sq. ft.209 E 25th St, WILMINGTON, DE 19802
MLS# DENC2094726Listed by: SELL YOUR HOME SERVICES - New
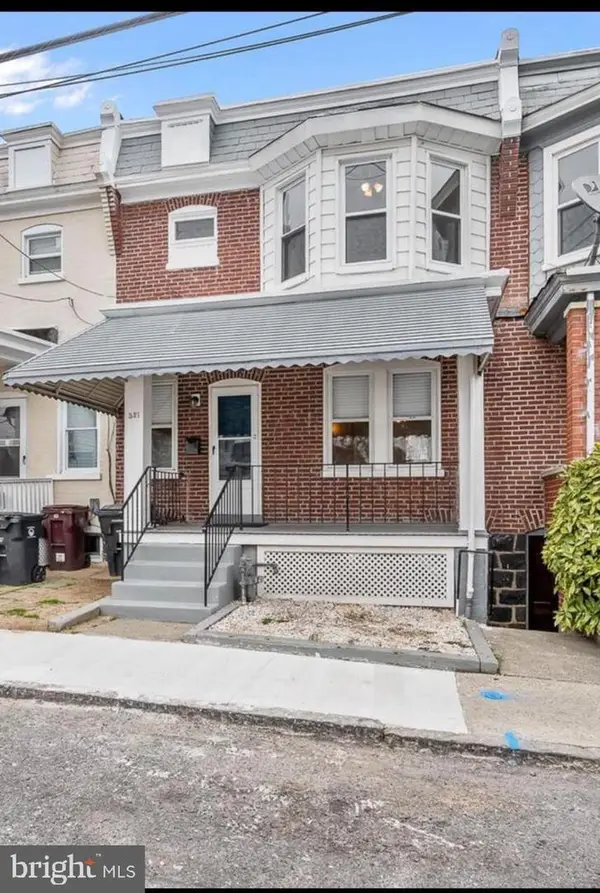 $189,900Active3 beds 1 baths1,075 sq. ft.
$189,900Active3 beds 1 baths1,075 sq. ft.321 W 29th St, WILMINGTON, DE 19802
MLS# DENC2094676Listed by: EXP REALTY, LLC - New
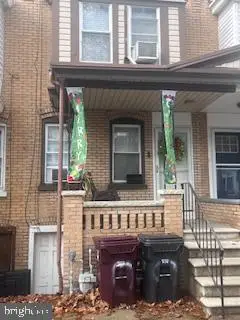 $175,000Active3 beds 1 baths1,225 sq. ft.
$175,000Active3 beds 1 baths1,225 sq. ft.117 N Clayton, WILMINGTON, DE 19805
MLS# DENC2094728Listed by: EXP REALTY, LLC - New
 $725,000Active3 beds 2 baths2,650 sq. ft.
$725,000Active3 beds 2 baths2,650 sq. ft.1921 Mount Vernon Ave, WILMINGTON, DE 19806
MLS# DENC2094710Listed by: RE/MAX ELITE - New
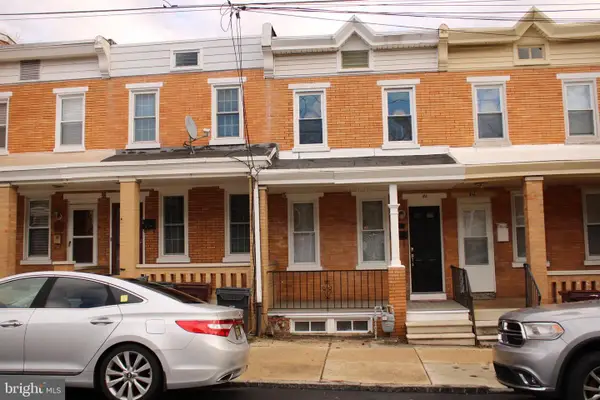 $209,900Active3 beds 2 baths1,175 sq. ft.
$209,900Active3 beds 2 baths1,175 sq. ft.414 S Franklin St, WILMINGTON, DE 19805
MLS# DENC2094716Listed by: CONCORD REALTY GROUP - New
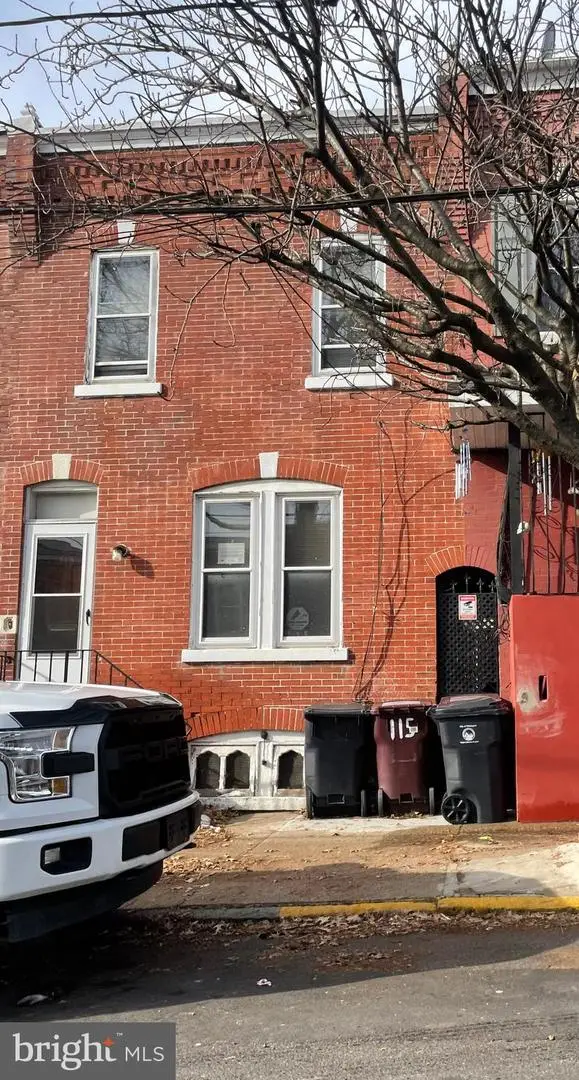 $124,900Active3 beds 1 baths1,425 sq. ft.
$124,900Active3 beds 1 baths1,425 sq. ft.115 N Franklin St, WILMINGTON, DE 19805
MLS# DENC2094702Listed by: PRECISION REAL ESTATE GROUP LLC 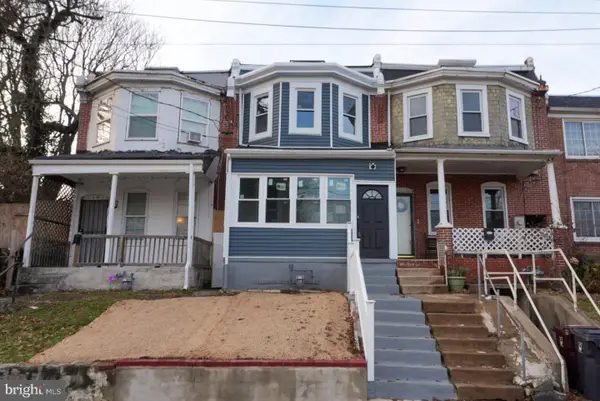 $244,999Pending3 beds 3 baths1,575 sq. ft.
$244,999Pending3 beds 3 baths1,575 sq. ft.2103 N Locust St, WILMINGTON, DE 19802
MLS# DENC2094686Listed by: CROWN HOMES REAL ESTATE
