2410 W Heather Rd, WILMINGTON, DE 19803
Local realty services provided by:Better Homes and Gardens Real Estate Maturo

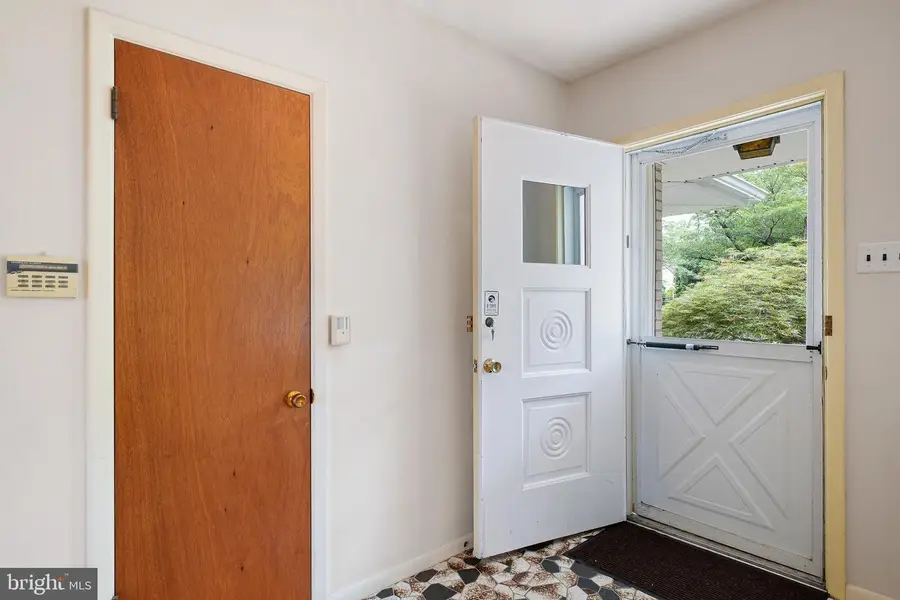
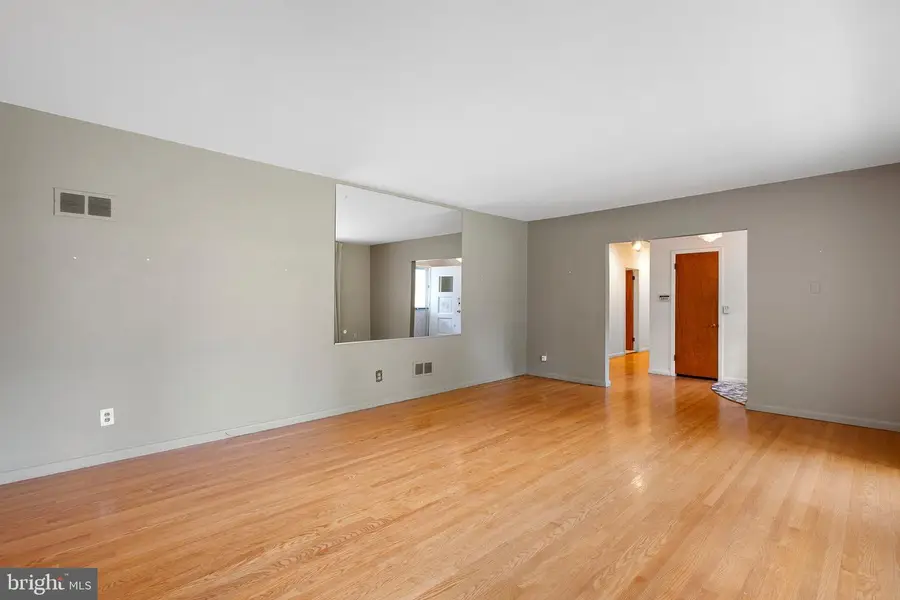
2410 W Heather Rd,WILMINGTON, DE 19803
$525,000
- 3 Beds
- 3 Baths
- 2,175 sq. ft.
- Single family
- Pending
Listed by:catherine m. ortner
Office:compass
MLS#:DENC2086660
Source:BRIGHTMLS
Price summary
- Price:$525,000
- Price per sq. ft.:$241.38
About this home
Welcome to 2410 West Heather Road, a beautifully maintained ranch-style home offering the ease of one-level living in the peaceful Heatherbrooke community of North Wilmington. Blending timeless charm with modern updates, this three-bedroom, 2.5-bath residence spans an impressive 2,175 square feet of thoughtfully designed space. Step through the inviting foyer and into a home where rich hardwood floors flow throughout most of the interior, creating a warm and elegant atmosphere. The spacious living room is perfect for relaxing or entertaining, while the adjacent dining room features a built-in cabinet that adds both style and storage. The well-appointed kitchen showcases recessed lighting, tile flooring, and an island for casual dining. You'll appreciate the generous cabinetry, new stainless steel refrigerator and dishwasher, high-end Wolf induction cooktop, pantry closet, and even a cedar closet for bonus storage. Conveniently located between the kitchen and the family room is a well-placed powder room—perfect for guests. Function meets comfort in the laundry/mudroom, which connects to the oversized two-car garage with built-in storage and a convenient man door leading to the backyard. The cozy family room is a perfect retreat, offering cork flooring, a wood stove, built-in shelving, and direct access to the enclosed porch—ideal for enjoying the outdoors in every season. The primary suite is a serene escape with two closets and a stunning, brand-new en-suite bathroom featuring modern tile work and sleek glass shower doors. Two additional bedrooms share a vintage-inspired hall bath complete with both a tub and separate shower, a linen closet, and a new vanity. All bedrooms are outfitted with ceiling lights, enhancing the home’s fresh, modern feel. Additional highlights include a spacious basement with outside access, a 2024 gas furnace and central air system for year-round comfort, a 2023 gas water heater, and recent roof and gutter updates. This Heatherbrooke gem combines classic appeal and with just a few personal touches, it could be your perfect forever home.
Property being sold "as is".
Contact an agent
Home facts
- Year built:1965
- Listing Id #:DENC2086660
- Added:16 day(s) ago
- Updated:August 13, 2025 at 10:11 AM
Rooms and interior
- Bedrooms:3
- Total bathrooms:3
- Full bathrooms:2
- Half bathrooms:1
- Living area:2,175 sq. ft.
Heating and cooling
- Cooling:Central A/C
- Heating:Forced Air, Natural Gas
Structure and exterior
- Roof:Pitched, Shingle
- Year built:1965
- Building area:2,175 sq. ft.
- Lot area:0.36 Acres
Utilities
- Water:Public
- Sewer:Public Sewer
Finances and disclosures
- Price:$525,000
- Price per sq. ft.:$241.38
- Tax amount:$5,032 (2025)
New listings near 2410 W Heather Rd
- Coming Soon
 $695,000Coming Soon4 beds 4 baths
$695,000Coming Soon4 beds 4 baths18 Kendall Ct, WILMINGTON, DE 19803
MLS# DENC2086920Listed by: COMPASS - New
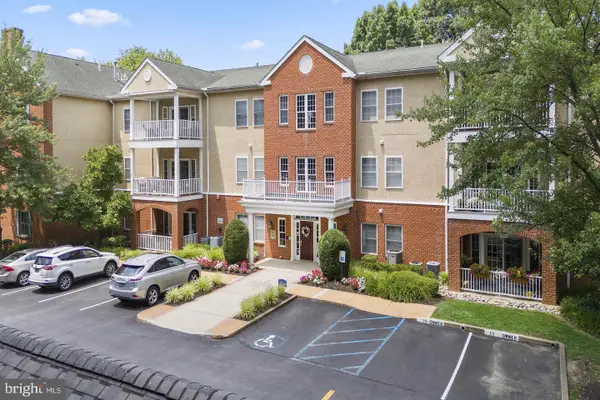 $369,900Active2 beds 2 baths1,296 sq. ft.
$369,900Active2 beds 2 baths1,296 sq. ft.1515 Rockland Rd #203, WILMINGTON, DE 19803
MLS# DENC2084976Listed by: BHHS FOX & ROACH-CONCORD - Coming Soon
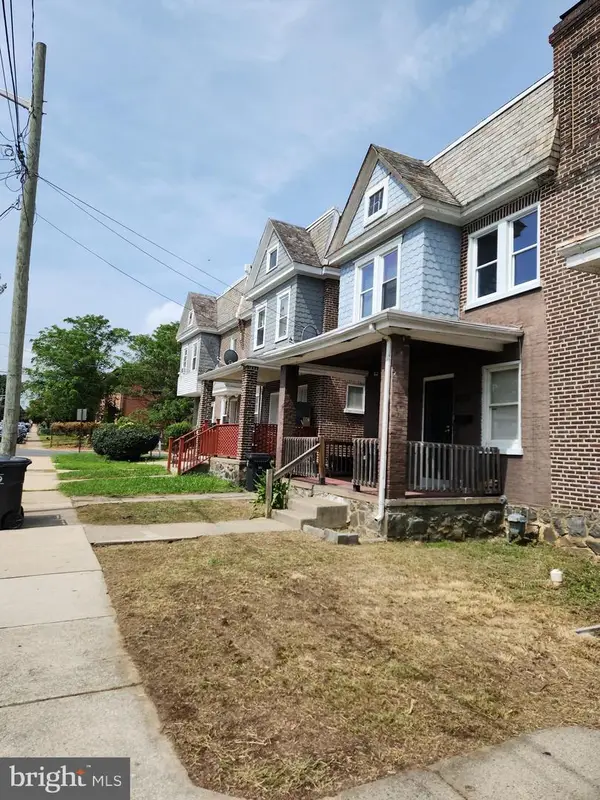 $225,000Coming Soon3 beds 2 baths
$225,000Coming Soon3 beds 2 baths2709 N Jefferson St, WILMINGTON, DE 19802
MLS# DENC2087648Listed by: ELM PROPERTIES - Coming Soon
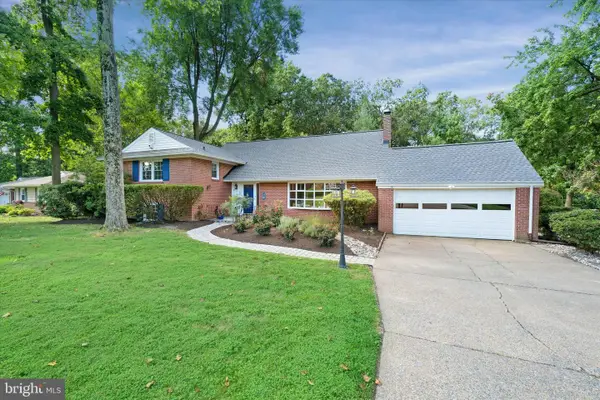 $619,900Coming Soon4 beds 3 baths
$619,900Coming Soon4 beds 3 baths902 Cranbrook Dr, WILMINGTON, DE 19803
MLS# DENC2087704Listed by: KELLER WILLIAMS REALTY WILMINGTON - New
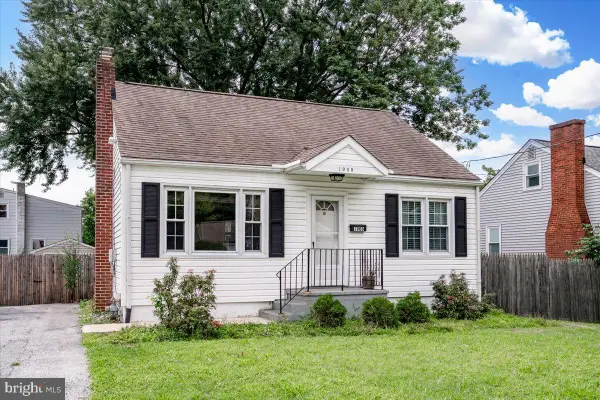 $300,000Active4 beds 1 baths1,050 sq. ft.
$300,000Active4 beds 1 baths1,050 sq. ft.1908 Harrison Ave, WILMINGTON, DE 19809
MLS# DENC2087642Listed by: LONG & FOSTER REAL ESTATE, INC. - New
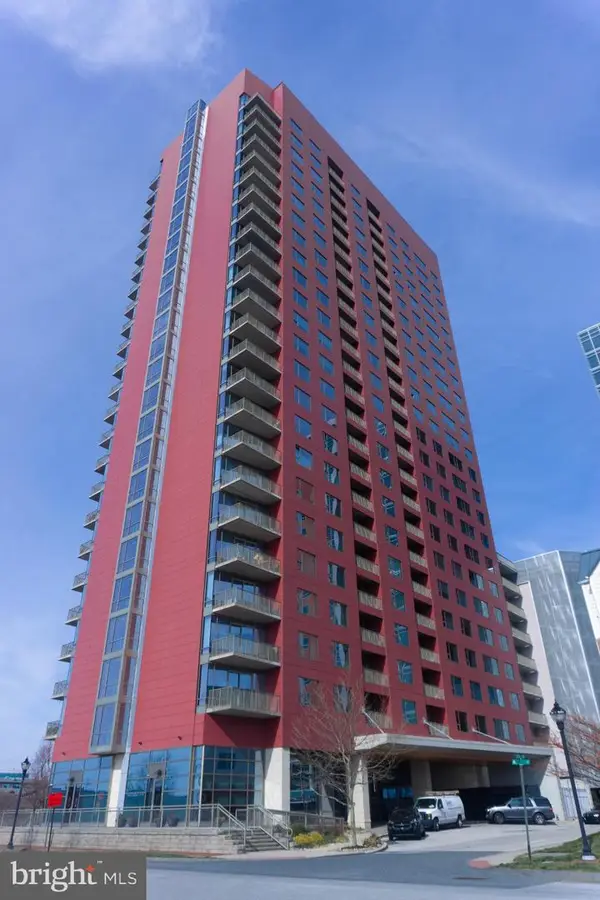 $249,900Active1 beds 1 baths1,000 sq. ft.
$249,900Active1 beds 1 baths1,000 sq. ft.105 Christina Dr #402, WILMINGTON, DE 19801
MLS# DENC2087724Listed by: EXP REALTY, LLC - New
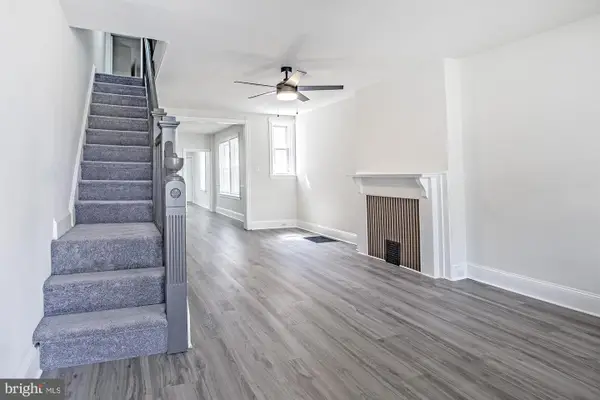 $159,900Active3 beds 1 baths1,100 sq. ft.
$159,900Active3 beds 1 baths1,100 sq. ft.116 Connell St, WILMINGTON, DE 19805
MLS# DENC2087722Listed by: PATTERSON-SCHWARTZ-HOCKESSIN - New
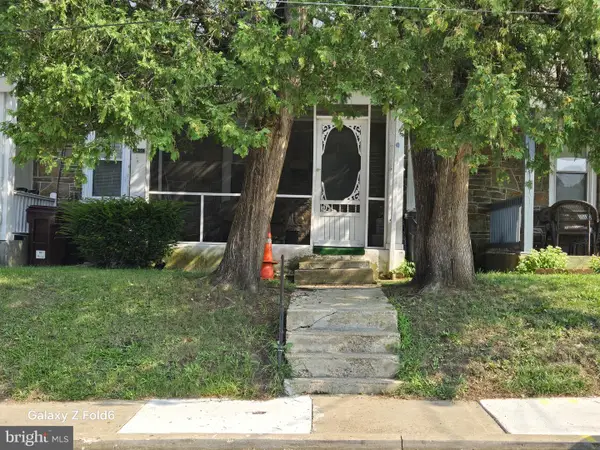 $199,900Active3 beds 1 baths1,375 sq. ft.
$199,900Active3 beds 1 baths1,375 sq. ft.2410 Monroe St, WILMINGTON, DE 19802
MLS# DENC2087710Listed by: PATTERSON-SCHWARTZ-HOCKESSIN - Coming SoonOpen Fri, 4 to 6pm
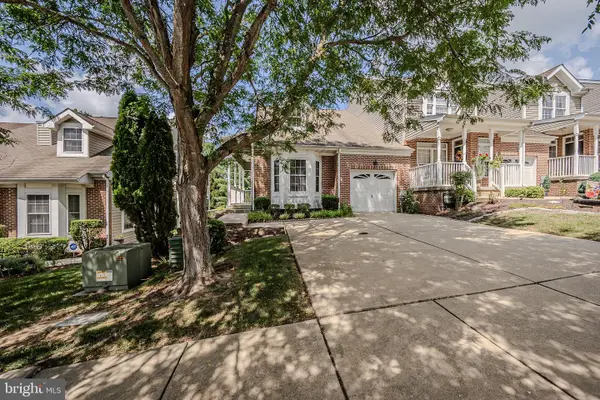 $479,900Coming Soon2 beds 4 baths
$479,900Coming Soon2 beds 4 baths608 Beaver Falls Pl, WILMINGTON, DE 19808
MLS# DENC2087714Listed by: PATTERSON-SCHWARTZ-HOCKESSIN - New
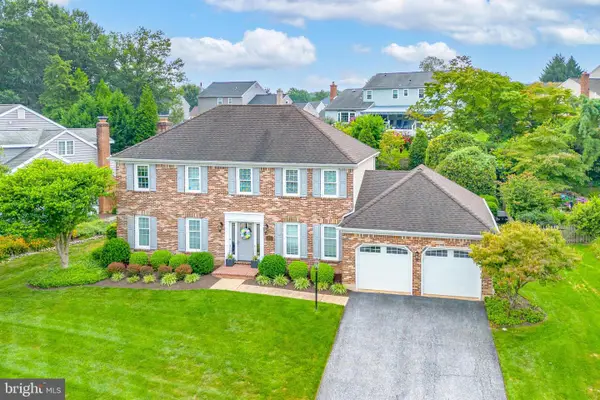 $574,900Active4 beds 3 baths2,425 sq. ft.
$574,900Active4 beds 3 baths2,425 sq. ft.209 Barberry Dr, WILMINGTON, DE 19808
MLS# DENC2087580Listed by: LONG & FOSTER REAL ESTATE, INC.
