2411 N West St, WILMINGTON, DE 19802
Local realty services provided by:Better Homes and Gardens Real Estate Premier
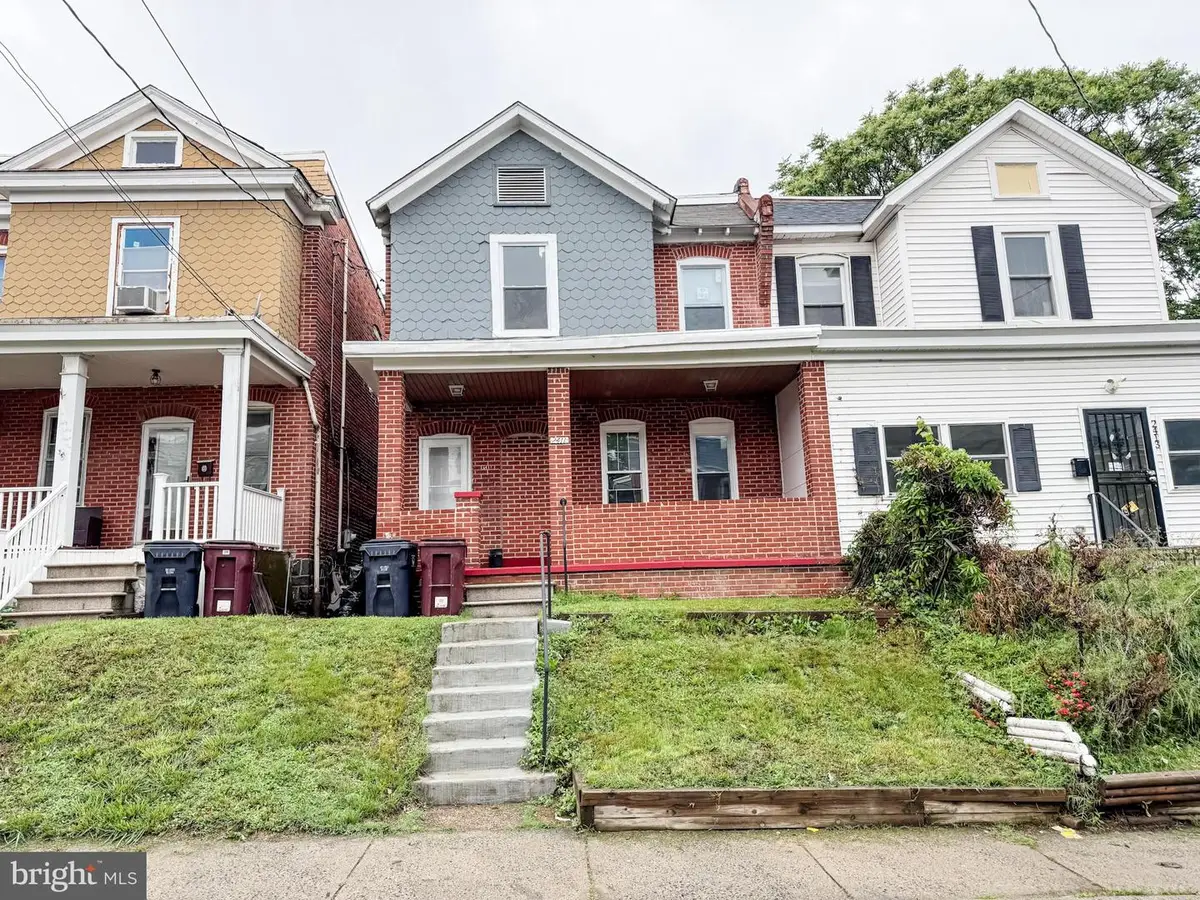
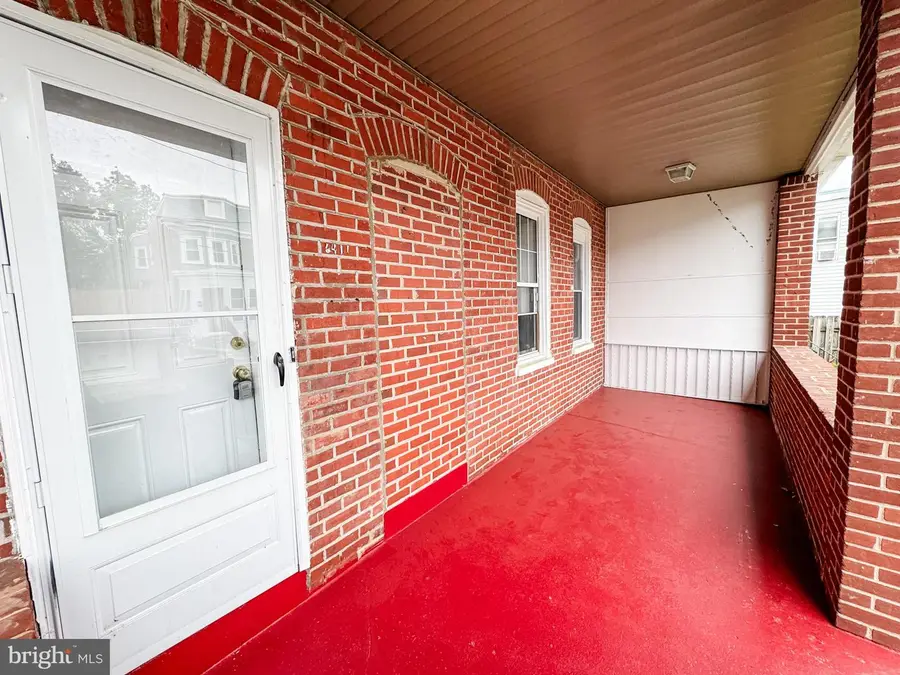
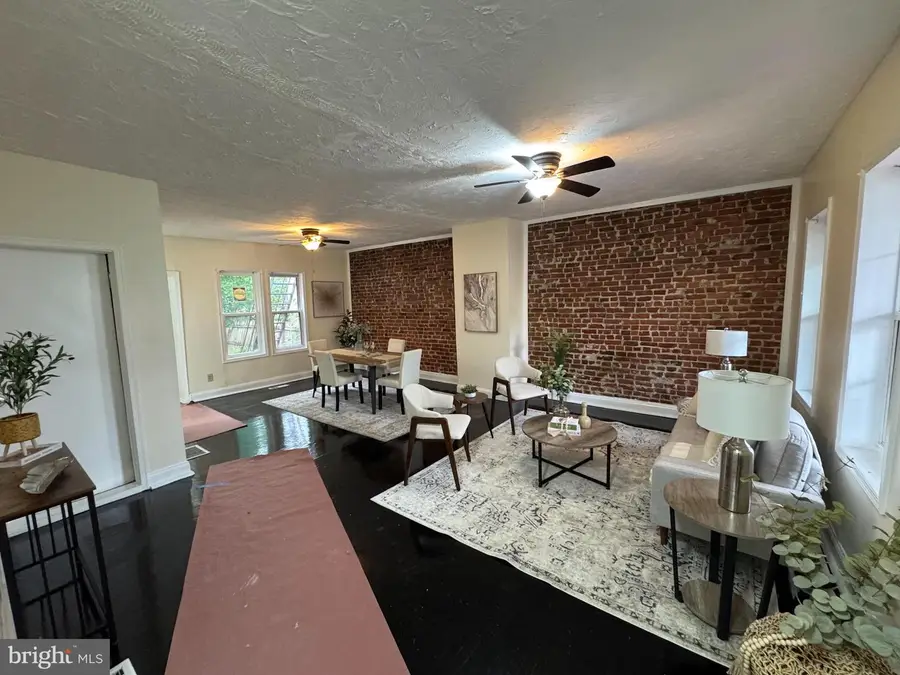
2411 N West St,WILMINGTON, DE 19802
$199,900
- 3 Beds
- 2 Baths
- 1,425 sq. ft.
- Single family
- Pending
Listed by:jeffrey stape
Office:compass
MLS#:DENC2084838
Source:BRIGHTMLS
Price summary
- Price:$199,900
- Price per sq. ft.:$140.28
About this home
Welcome to 2411 N West St in the heart of Wilmington, DE—a beautifully updated twin-style home offering the perfect blend of classic charm and modern finishes. Start your mornings or unwind in the evenings on the spacious front porch, perfect for relaxing or socializing. Inside, this 3-bedroom, 1.5-bath home features an inviting open-concept layout on the first floor, seamlessly connecting the living and dining areas for easy entertaining. Just off the dining room is a convenient powder room for guests. Step through to the expansive kitchen, which boasts an abundance of cabinet space, sleek granite countertops, and a large center island perfect for meal prep or casual dining. A rear door from the kitchen leads directly to the backyard, making outdoor gatherings a breeze. The kitchen also includes laundry hookups for added convenience. Upstairs, you’ll find three generously sized bedrooms and a full hall bath, all with a functional and thoughtful layout. Throughout the home, rich dark-stained hardwood floors add warmth and elegance, beautifully complemented by fresh paint in neutral tones. This move-in-ready home offers both style and practicality, ideal for homeowners or investors. Located just minutes from downtown Wilmington, parks, and major highways, 2411 N West St delivers comfort, space, and convenience in one package. Book your tour today and see all this beautiful home has to offer!
Contact an agent
Home facts
- Year built:1910
- Listing Id #:DENC2084838
- Added:48 day(s) ago
- Updated:August 13, 2025 at 07:30 AM
Rooms and interior
- Bedrooms:3
- Total bathrooms:2
- Full bathrooms:1
- Half bathrooms:1
- Living area:1,425 sq. ft.
Heating and cooling
- Heating:Forced Air, Natural Gas
Structure and exterior
- Year built:1910
- Building area:1,425 sq. ft.
- Lot area:0.06 Acres
Schools
- High school:THOMAS MCKEAN
Utilities
- Water:Public
- Sewer:Public Sewer
Finances and disclosures
- Price:$199,900
- Price per sq. ft.:$140.28
- Tax amount:$1,704 (2024)
New listings near 2411 N West St
- Coming Soon
 $695,000Coming Soon4 beds 4 baths
$695,000Coming Soon4 beds 4 baths18 Kendall Ct, WILMINGTON, DE 19803
MLS# DENC2086920Listed by: COMPASS - New
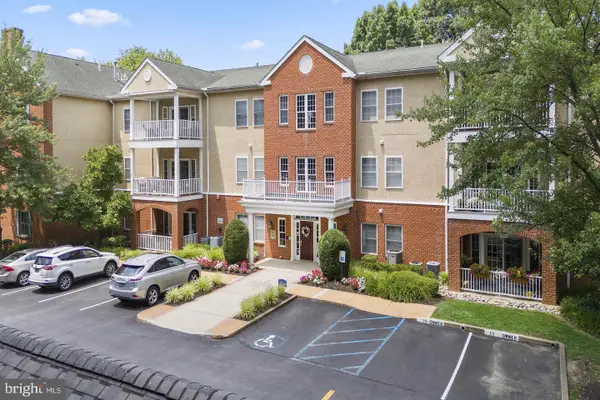 $369,900Active2 beds 2 baths1,296 sq. ft.
$369,900Active2 beds 2 baths1,296 sq. ft.1515 Rockland Rd #203, WILMINGTON, DE 19803
MLS# DENC2084976Listed by: BHHS FOX & ROACH-CONCORD - Coming Soon
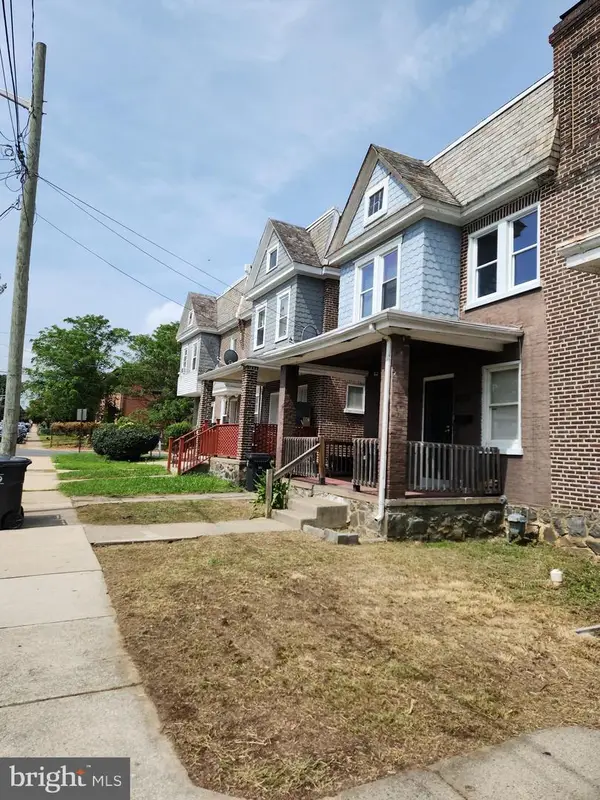 $225,000Coming Soon3 beds 2 baths
$225,000Coming Soon3 beds 2 baths2709 N Jefferson St, WILMINGTON, DE 19802
MLS# DENC2087648Listed by: ELM PROPERTIES - Coming Soon
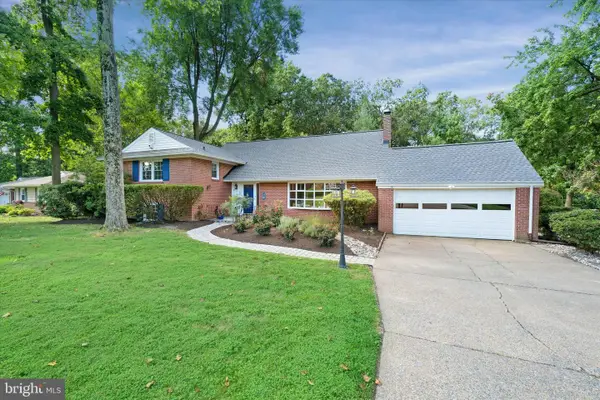 $619,900Coming Soon4 beds 3 baths
$619,900Coming Soon4 beds 3 baths902 Cranbrook Dr, WILMINGTON, DE 19803
MLS# DENC2087704Listed by: KELLER WILLIAMS REALTY WILMINGTON - New
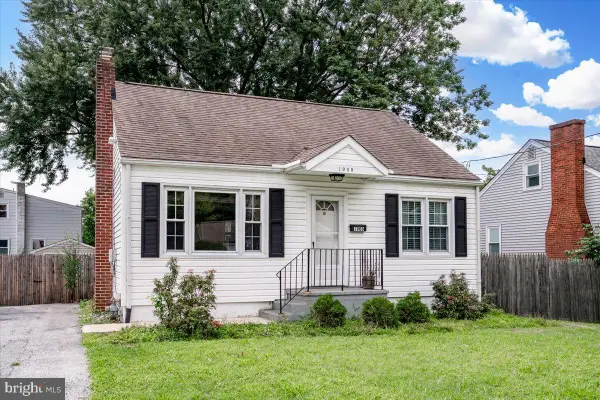 $300,000Active4 beds 1 baths1,050 sq. ft.
$300,000Active4 beds 1 baths1,050 sq. ft.1908 Harrison Ave, WILMINGTON, DE 19809
MLS# DENC2087642Listed by: LONG & FOSTER REAL ESTATE, INC. - New
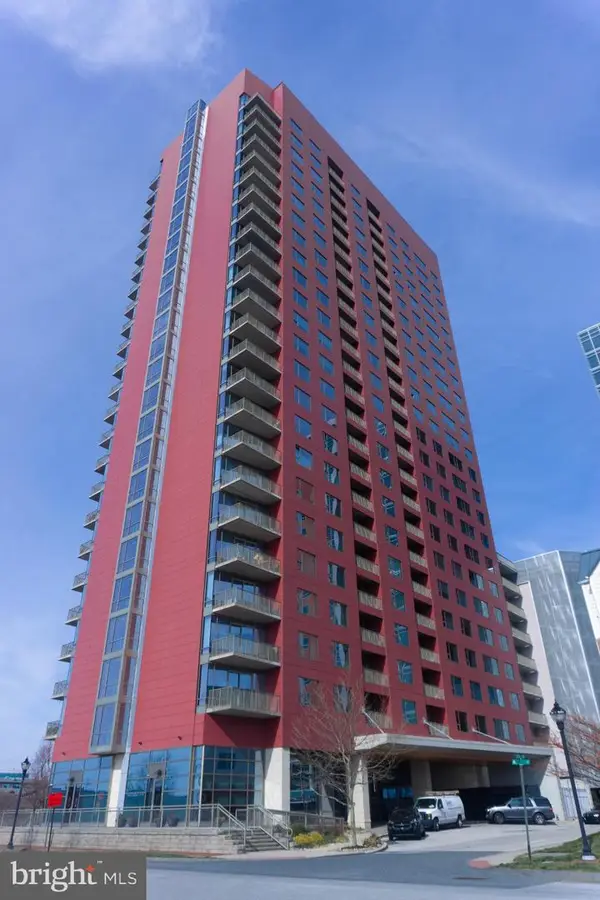 $249,900Active1 beds 1 baths1,000 sq. ft.
$249,900Active1 beds 1 baths1,000 sq. ft.105 Christina Dr #402, WILMINGTON, DE 19801
MLS# DENC2087724Listed by: EXP REALTY, LLC - New
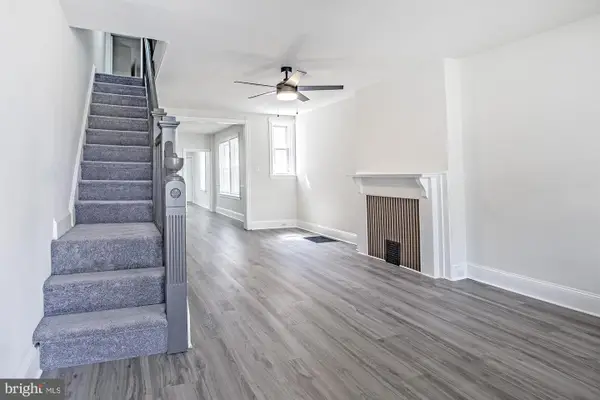 $159,900Active3 beds 1 baths1,100 sq. ft.
$159,900Active3 beds 1 baths1,100 sq. ft.116 Connell St, WILMINGTON, DE 19805
MLS# DENC2087722Listed by: PATTERSON-SCHWARTZ-HOCKESSIN - New
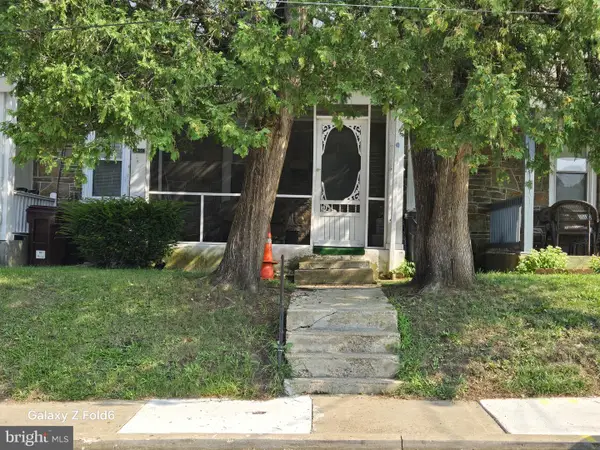 $199,900Active3 beds 1 baths1,375 sq. ft.
$199,900Active3 beds 1 baths1,375 sq. ft.2410 Monroe St, WILMINGTON, DE 19802
MLS# DENC2087710Listed by: PATTERSON-SCHWARTZ-HOCKESSIN - Coming SoonOpen Fri, 4 to 6pm
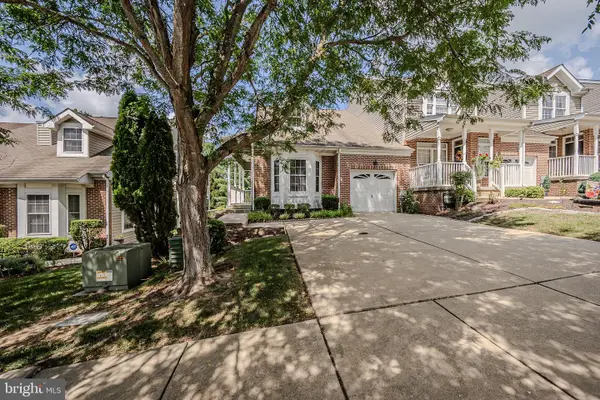 $479,900Coming Soon2 beds 4 baths
$479,900Coming Soon2 beds 4 baths608 Beaver Falls Pl, WILMINGTON, DE 19808
MLS# DENC2087714Listed by: PATTERSON-SCHWARTZ-HOCKESSIN - New
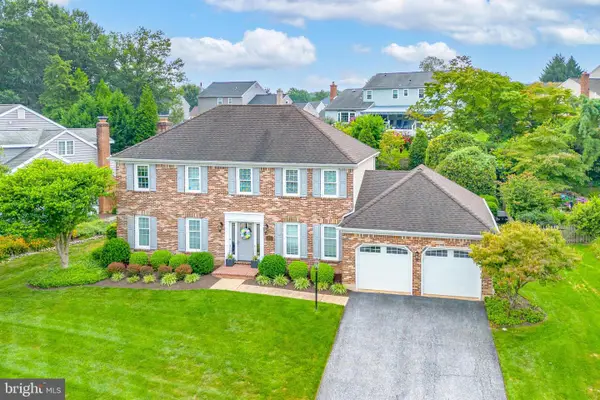 $574,900Active4 beds 3 baths2,425 sq. ft.
$574,900Active4 beds 3 baths2,425 sq. ft.209 Barberry Dr, WILMINGTON, DE 19808
MLS# DENC2087580Listed by: LONG & FOSTER REAL ESTATE, INC.
