2505 Faulkland Rd, WILMINGTON, DE 19808
Local realty services provided by:Better Homes and Gardens Real Estate Cassidon Realty
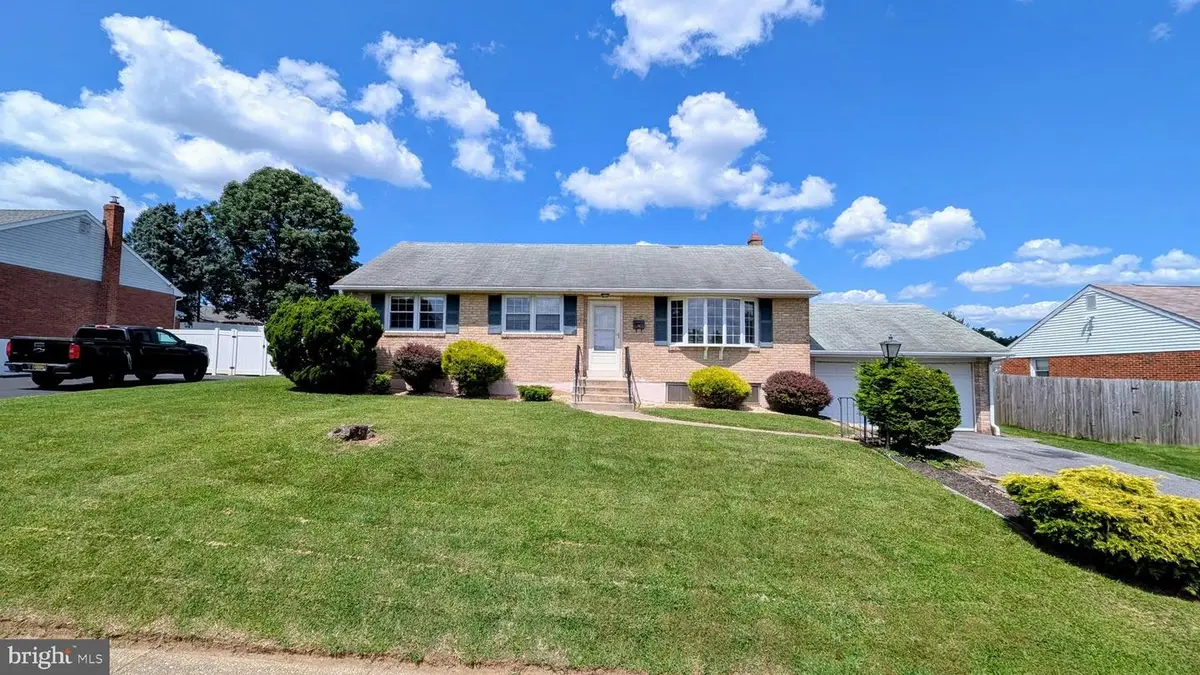
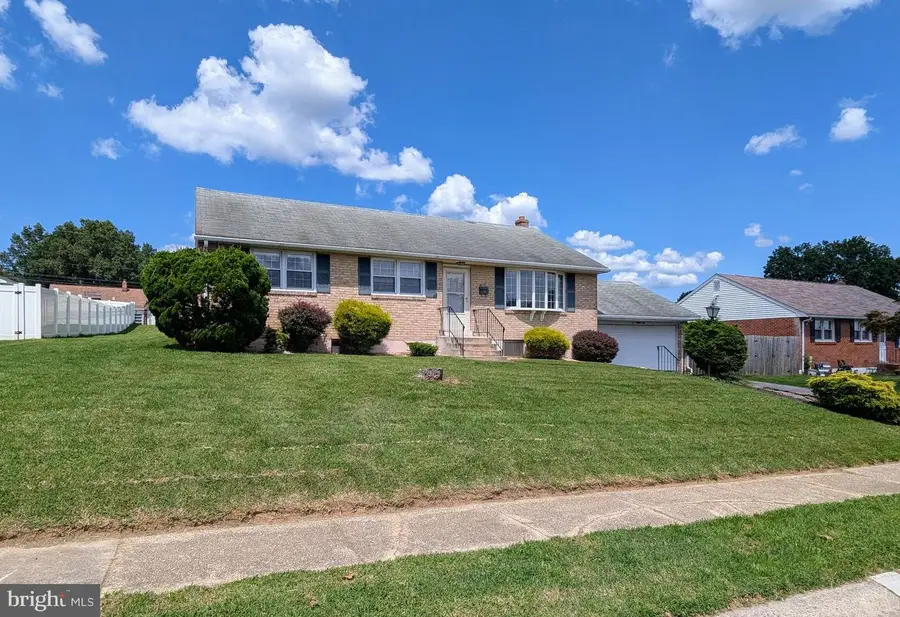
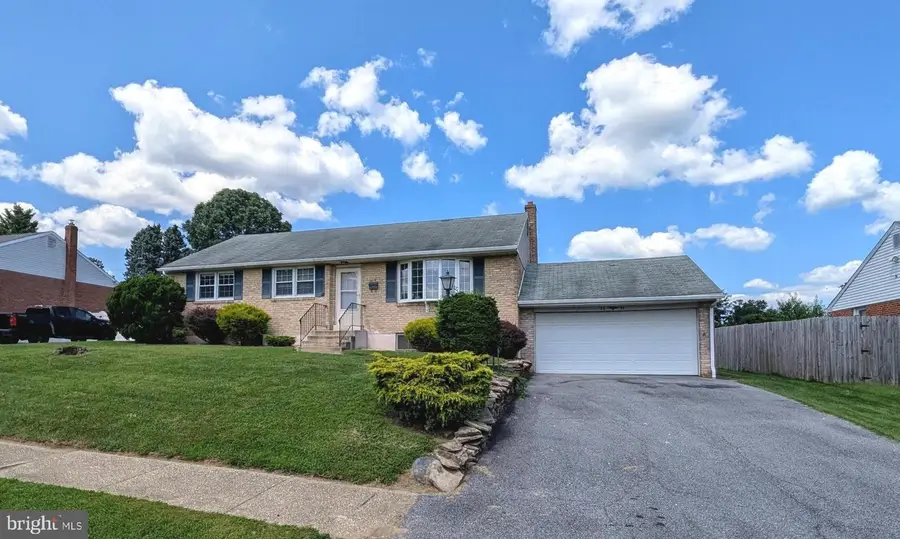
2505 Faulkland Rd,WILMINGTON, DE 19808
$414,900
- 3 Beds
- 3 Baths
- 2,300 sq. ft.
- Single family
- Pending
Listed by:joseph w berchock
Office:re/max associates - newark
MLS#:DENC2087206
Source:BRIGHTMLS
Price summary
- Price:$414,900
- Price per sq. ft.:$180.39
About this home
Outstanding Value in this expanded all Brick Ranch home that features 3 bedrooms and 2.1 Baths with 2300 Sq ft of Living space. A private first floor Primary bedroom addition (21 x19) was added and features a foyer entry with two 15 panel lite entry doors, gorgeous Hardwood floors, a volume cathedral ceiling, plus a huge walk in closet, sitting & dressing areas, an en-suite luxury 4 piece bath with Whirlpool tub, double vanity, glass enclosed shower, also featuring Hardwood floors and a skylight. The main Home is bright and airy with very large rooms and Hardwood floors throughout most of the Home, There is a Living & Dining room Combination, an inviting Kitchen with Raised panel Oak Cabinets, updated Appliances( Gas Range & Microwave, Dishwasher and Refrigerator) plus laminate flooring. The Two additional Bedrooms share the Hall bath with a glass enclosed walk-in shower, skylight & convenient storage niche. The Lower Level is extremely flexible and could have multiple uses including a Family or Media room, this area also features brand new Neutral carpet and Pad, real pine wood Paneling and a step saving Powder Room and Laundry area. There is unfinished area that would be great for a Gym/workout room, woodshop, and additional storage. The Home also features a three season glass enclosed rear Porch with a skylight and a rare two car garage with double wide driveway and a rear service door. The Property is a .29 Acre lot and is one of the Largest homesites in the neighborhood. This Community and Location is outstanding with easy access to all major roads, like routes 141 & 48, I-95, all are within minutes, super convenient to local Shopping, Dining, Christiana Mall & Hospital, NCC Airport, Wilmington Train station.
Contact an agent
Home facts
- Year built:1960
- Listing Id #:DENC2087206
- Added:4 day(s) ago
- Updated:August 15, 2025 at 02:28 AM
Rooms and interior
- Bedrooms:3
- Total bathrooms:3
- Full bathrooms:2
- Half bathrooms:1
- Living area:2,300 sq. ft.
Heating and cooling
- Cooling:Central A/C
- Heating:Natural Gas, Programmable Thermostat
Structure and exterior
- Roof:Asphalt, Pitched
- Year built:1960
- Building area:2,300 sq. ft.
- Lot area:0.29 Acres
Schools
- High school:ALEXIS I. DUPONT
Utilities
- Water:Public
- Sewer:Public Sewer
Finances and disclosures
- Price:$414,900
- Price per sq. ft.:$180.39
- Tax amount:$767 (2024)
New listings near 2505 Faulkland Rd
- New
 $200,000Active3 beds 1 baths1,025 sq. ft.
$200,000Active3 beds 1 baths1,025 sq. ft.1315 Maple Ave, WILMINGTON, DE 19805
MLS# DENC2087730Listed by: RE/MAX ASSOCIATES-HOCKESSIN - Coming SoonOpen Sun, 1 to 3pm
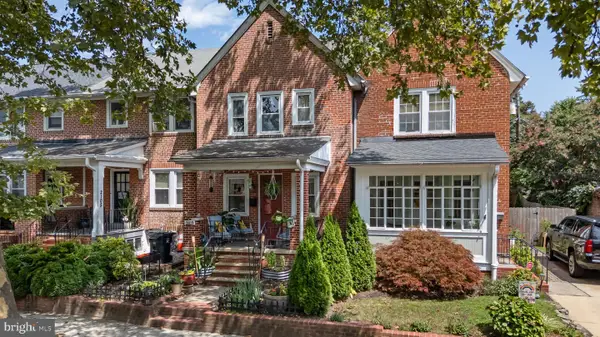 $269,900Coming Soon3 beds 1 baths
$269,900Coming Soon3 beds 1 baths2103 Gilles St, WILMINGTON, DE 19805
MLS# DENC2087734Listed by: CENTURY 21 GOLD KEY REALTY - Coming Soon
 $695,000Coming Soon4 beds 4 baths
$695,000Coming Soon4 beds 4 baths18 Kendall Ct, WILMINGTON, DE 19803
MLS# DENC2086920Listed by: COMPASS - New
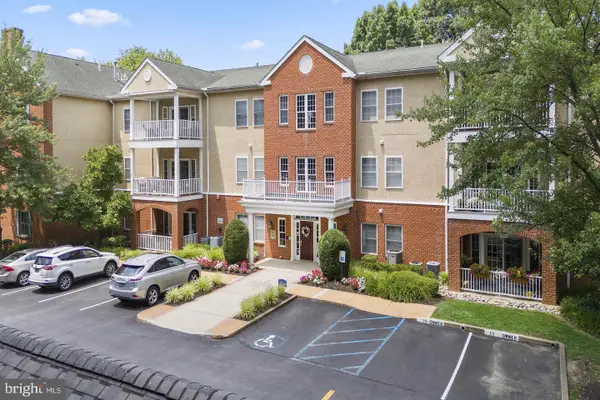 $369,900Active2 beds 2 baths1,296 sq. ft.
$369,900Active2 beds 2 baths1,296 sq. ft.1515 Rockland Rd #203, WILMINGTON, DE 19803
MLS# DENC2084976Listed by: BHHS FOX & ROACH-CONCORD - Coming Soon
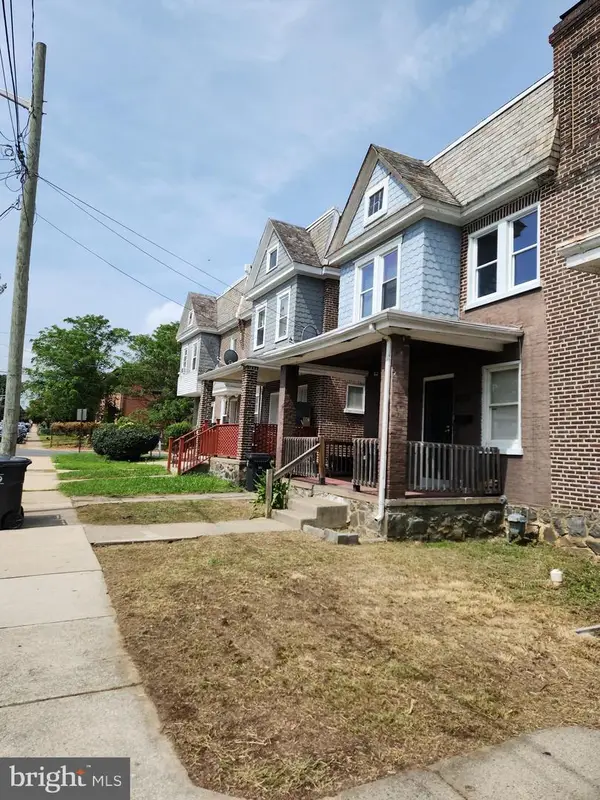 $225,000Coming Soon3 beds 2 baths
$225,000Coming Soon3 beds 2 baths2709 N Jefferson St, WILMINGTON, DE 19802
MLS# DENC2087648Listed by: ELM PROPERTIES - Coming Soon
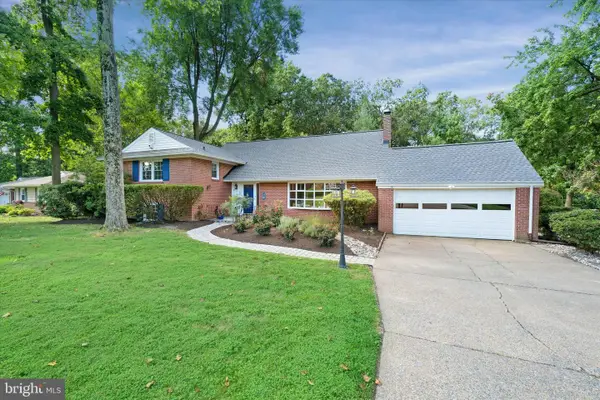 $619,900Coming Soon4 beds 3 baths
$619,900Coming Soon4 beds 3 baths902 Cranbrook Dr, WILMINGTON, DE 19803
MLS# DENC2087704Listed by: KELLER WILLIAMS REALTY WILMINGTON - New
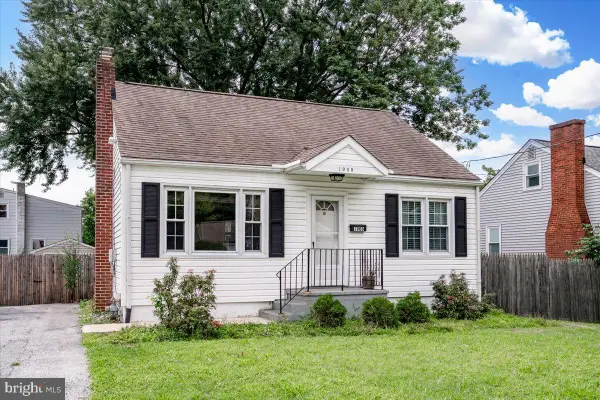 $300,000Active4 beds 1 baths1,050 sq. ft.
$300,000Active4 beds 1 baths1,050 sq. ft.1908 Harrison Ave, WILMINGTON, DE 19809
MLS# DENC2087642Listed by: LONG & FOSTER REAL ESTATE, INC. - New
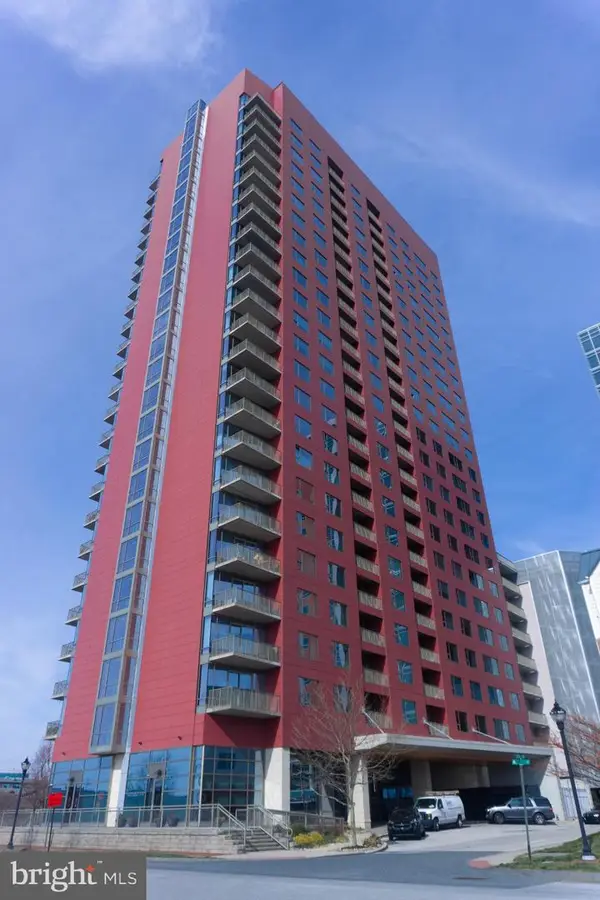 $249,900Active1 beds 1 baths1,000 sq. ft.
$249,900Active1 beds 1 baths1,000 sq. ft.105 Christina Dr #402, WILMINGTON, DE 19801
MLS# DENC2087724Listed by: EXP REALTY, LLC - New
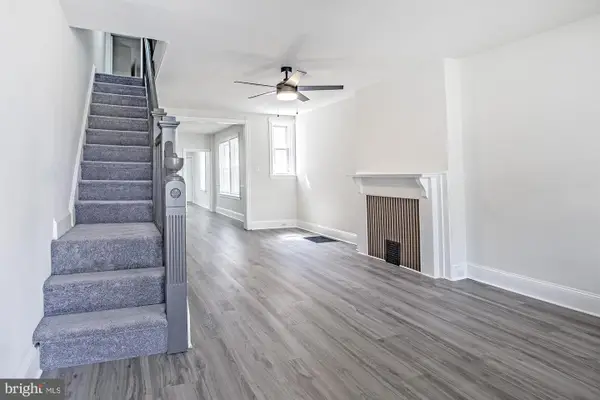 $159,900Active3 beds 1 baths1,100 sq. ft.
$159,900Active3 beds 1 baths1,100 sq. ft.116 Connell St, WILMINGTON, DE 19805
MLS# DENC2087722Listed by: PATTERSON-SCHWARTZ-HOCKESSIN - New
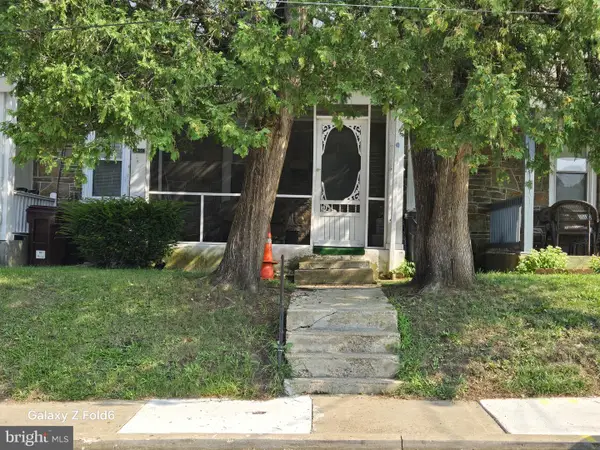 $199,900Active3 beds 1 baths1,375 sq. ft.
$199,900Active3 beds 1 baths1,375 sq. ft.2410 Monroe St, WILMINGTON, DE 19802
MLS# DENC2087710Listed by: PATTERSON-SCHWARTZ-HOCKESSIN
