2516 Berwyn Rd, WILMINGTON, DE 19810
Local realty services provided by:Better Homes and Gardens Real Estate Capital Area
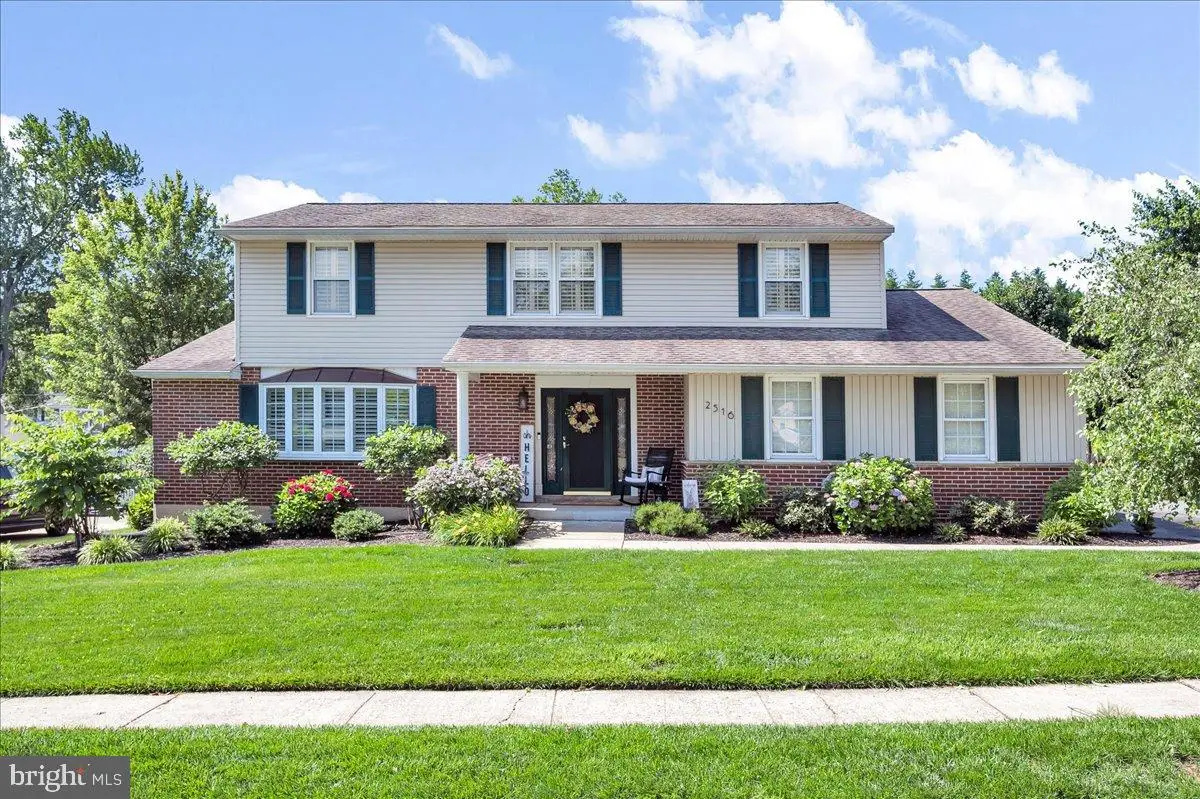
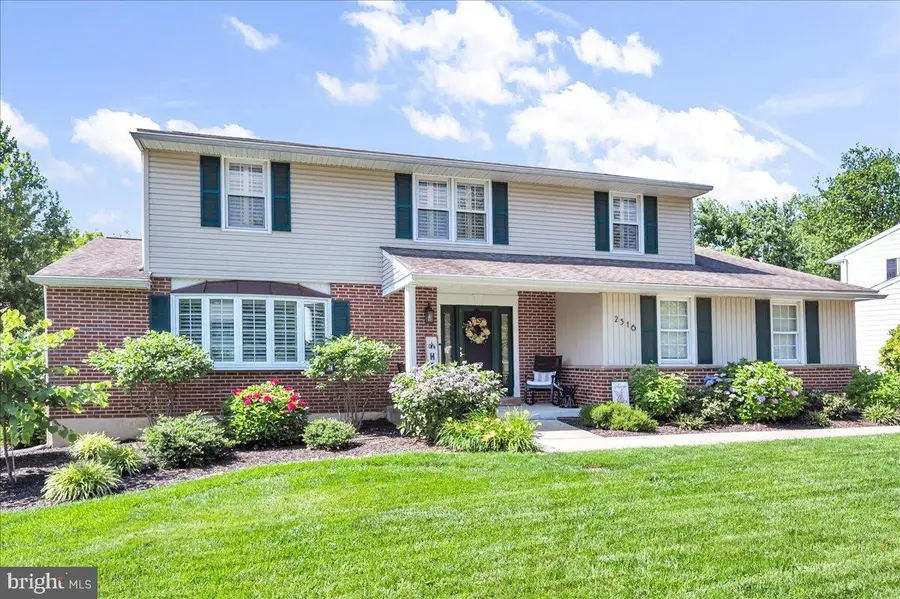
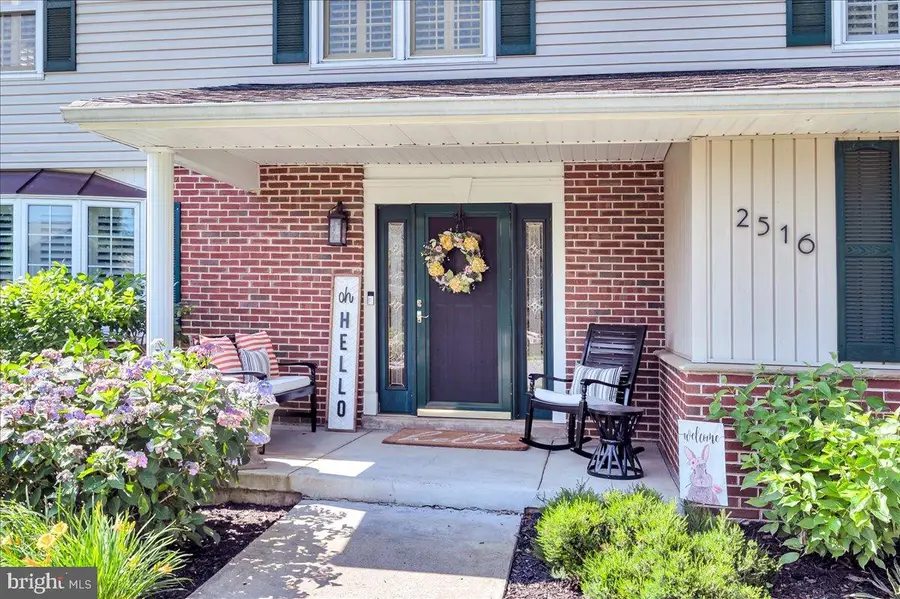
Listed by:victoria a dickinson
Office:patterson-schwartz - greenville
MLS#:DENC2084110
Source:BRIGHTMLS
Price summary
- Price:$610,000
- Price per sq. ft.:$221.82
- Monthly HOA dues:$3.33
About this home
Beautiful home located in Chalfonte with great curb appeal and beautiful landscaping is move-in ready! This 4 bedroom and 2.5 bathroom colonial has been meticulously cared for by its owners. As soon as you pull up you will be impressed with this home. The covered front porch welcomes you as enter this turnkey home with beautiful crown molding and hardwood floors that travel throughout most of the home. To the left, a large formal living room with custom built-in bookshelves and plantation shutters is spacious and great for entertaining. Continue to the sunlit study with built in workstations, perfect for working from home, art projects, or a study space. The dining room with wet bar, custom cabinetry and tile floor is perfectly positioned between the kitchen and large back addition. Open, sunlit and spacious-- the kitchen and family room are the heart of this home and truly what sets this home apart. With recessed lighting , Anderson sliding doors, and updated windows throughout, the kitchen is bright and beautiful! The custom kitchen features granite countertops, stainless steel appliances, 42" cabinets and a large island. The dining space is large and open and blends seamlessly into the cozy family room. The sliders lead to the outside patio. The outdoor space is an oasis with a fence enclosing a flat back yard perfect for entertaining! Completing the first floor is a half bathroom-- completely updated-- and large two car turned garage. The second floor features hardwood floors, closet systems in every bedroom, two updated full bathrooms and four bedrooms. The primary suite is peaceful with bright windows and an incredible bathroom with custom tile work, heated towel rack, spa-like shower, custom cabinetry and closet. Three additional bedrooms share another updated full bathroom. The lower level is dry and spacious for storage. This home has had all windows and sliders replaced, features plantation shutters, fresh paint, all new bathrooms, exterior drainage system, light sensor/solar charging outdoor lights, transferable roof warranty (2016), and more notable upgrades and features! Perfectly located in the “middle of it all”, this house is a must see! Showings begin Friday, June 27th at 4pm at Open House!
Contact an agent
Home facts
- Year built:1968
- Listing Id #:DENC2084110
- Added:38 day(s) ago
- Updated:August 01, 2025 at 07:29 AM
Rooms and interior
- Bedrooms:4
- Total bathrooms:3
- Full bathrooms:2
- Half bathrooms:1
- Living area:2,750 sq. ft.
Heating and cooling
- Cooling:Central A/C
- Heating:Electric, Forced Air
Structure and exterior
- Roof:Pitched, Shingle
- Year built:1968
- Building area:2,750 sq. ft.
- Lot area:0.24 Acres
Schools
- High school:CONCORD
- Middle school:SPRINGER
- Elementary school:HANBY
Utilities
- Water:Public
- Sewer:Public Sewer
Finances and disclosures
- Price:$610,000
- Price per sq. ft.:$221.82
- Tax amount:$4,064 (2024)
New listings near 2516 Berwyn Rd
- Coming SoonOpen Sat, 1 to 4pm
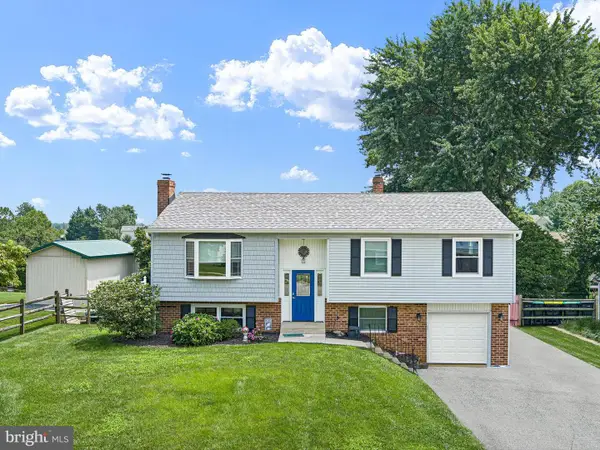 $474,900Coming Soon4 beds 3 baths
$474,900Coming Soon4 beds 3 baths327 Mitchell Dr, WILMINGTON, DE 19808
MLS# DENC2086884Listed by: COMPASS - New
 $175,000Active2 beds 2 baths1,080 sq. ft.
$175,000Active2 beds 2 baths1,080 sq. ft.329 E 13th, WILMINGTON, DE 19801
MLS# DENC2086886Listed by: TESLA REALTY GROUP, LLC - New
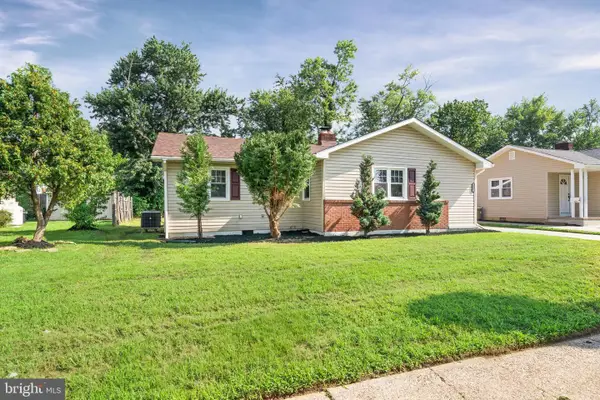 $349,999Active4 beds 2 baths1,250 sq. ft.
$349,999Active4 beds 2 baths1,250 sq. ft.3827 Nancy Ave, WILMINGTON, DE 19808
MLS# DENC2086928Listed by: CROWN HOMES REAL ESTATE - Open Sat, 1 to 4pmNew
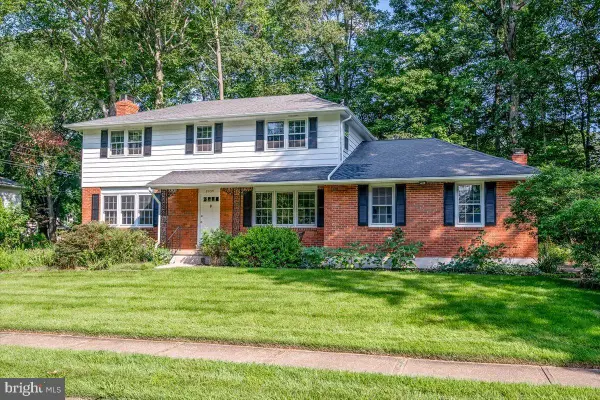 $579,900Active4 beds 3 baths2,625 sq. ft.
$579,900Active4 beds 3 baths2,625 sq. ft.2539 Raven Rd, WILMINGTON, DE 19810
MLS# DENC2086914Listed by: RE/MAX ASSOCIATES-WILMINGTON - Coming Soon
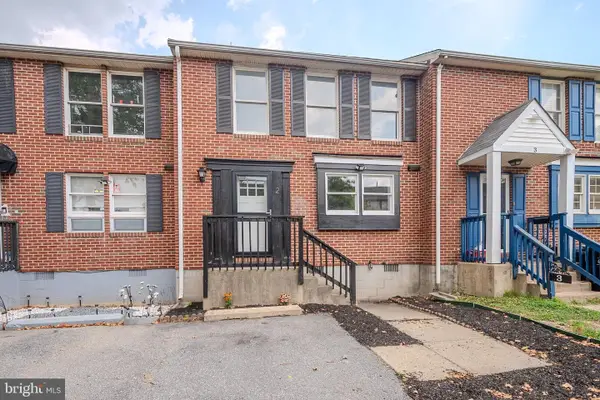 $239,900Coming Soon3 beds 2 baths
$239,900Coming Soon3 beds 2 baths2 Kings Grant Way, WILMINGTON, DE 19802
MLS# DENC2086912Listed by: RE/MAX ASSOCIATES - NEWARK - New
 $209,900Active2 beds 1 baths886 sq. ft.
$209,900Active2 beds 1 baths886 sq. ft.1504 N Broom St #11, WILMINGTON, DE 19806
MLS# DENC2086904Listed by: PANTANO REAL ESTATE INC - New
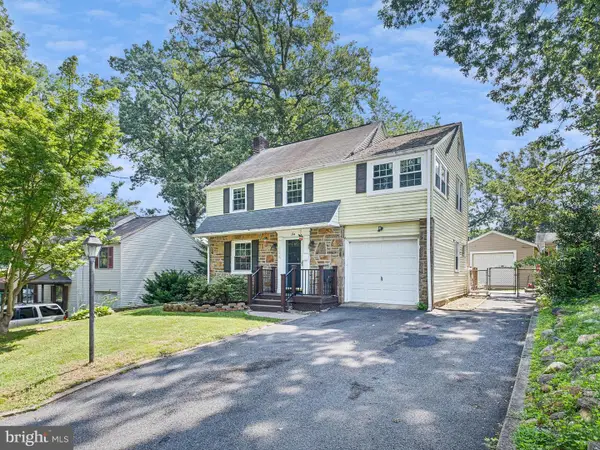 $329,900Active3 beds 2 baths1,400 sq. ft.
$329,900Active3 beds 2 baths1,400 sq. ft.104 Laurel Ln, WILMINGTON, DE 19804
MLS# DENC2086846Listed by: LONG & FOSTER REAL ESTATE, INC. - New
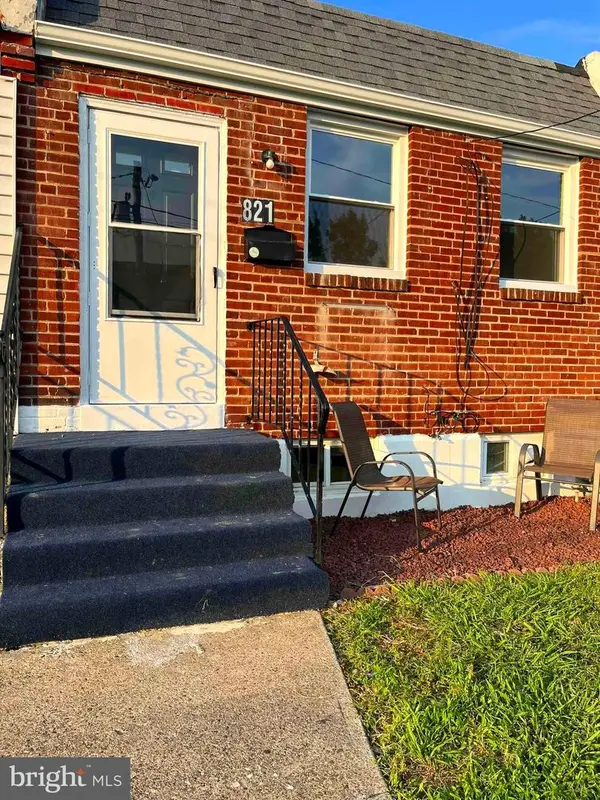 $230,000Active3 beds 2 baths
$230,000Active3 beds 2 baths821 E Twenty Seventh St, WILMINGTON, DE 19802
MLS# DENC2086882Listed by: CENTURY 21 EMERALD - New
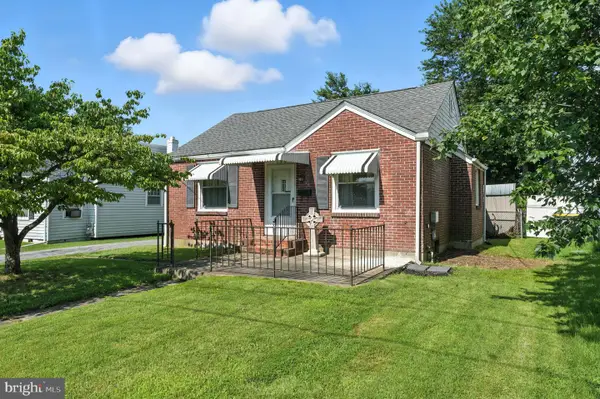 $250,000Active2 beds 1 baths775 sq. ft.
$250,000Active2 beds 1 baths775 sq. ft.106 Harding Ave, WILMINGTON, DE 19804
MLS# DENC2086864Listed by: FORAKER REALTY CO. - Open Sun, 1 to 3pmNew
 $465,000Active3 beds 3 baths1,700 sq. ft.
$465,000Active3 beds 3 baths1,700 sq. ft.414 Lee Ter, WILMINGTON, DE 19803
MLS# DENC2086880Listed by: COMPASS
