2524 Riddle Ave, Wilmington, DE 19806
Local realty services provided by:Better Homes and Gardens Real Estate Premier
2524 Riddle Ave,Wilmington, DE 19806
$820,000
- 5 Beds
- 4 Baths
- 3,275 sq. ft.
- Townhouse
- Pending
Listed by: eric m buck
Office: long & foster real estate, inc.
MLS#:DENC2093126
Source:BRIGHTMLS
Price summary
- Price:$820,000
- Price per sq. ft.:$250.38
- Monthly HOA dues:$132
About this home
Welcome to a well maintained 5 bedroom, 3.5 bathroom home. As you enter the home, the main level has 2 bedrooms and a full bathroom. On the 2nd level is a picture perfect open floor plan. In the kitchen are newly installed marble counter tops, island and back splash. The kitchen overlooks the Family and Dining rooms. The Family room has a gas fireplace and 2 sliders leading to a maintenance free deck overlooking the Brandywine Creek. The Dining room is great for those family/friend gatherings. The 2nd level also offers a home office and powder room. On the 3rd level is a main bedroom suite with two nice size walk in closets and large bathroom with newly installed glass doors. Also there are 2 spacious bedrooms with a bathroom. The lower level offers great storage space with a slider to the rear yard. HVAC installed in 2025' with lifetime service warranty. This amazing home is located near downtown shopping, restaurants, parks and major routes.
Contact an agent
Home facts
- Year built:2019
- Listing ID #:DENC2093126
- Added:54 day(s) ago
- Updated:January 08, 2026 at 08:34 AM
Rooms and interior
- Bedrooms:5
- Total bathrooms:4
- Full bathrooms:3
- Half bathrooms:1
- Living area:3,275 sq. ft.
Heating and cooling
- Cooling:Central A/C
- Heating:Forced Air, Heat Pump - Gas BackUp, Natural Gas
Structure and exterior
- Year built:2019
- Building area:3,275 sq. ft.
- Lot area:0.07 Acres
Utilities
- Water:Public
- Sewer:Public Sewer
Finances and disclosures
- Price:$820,000
- Price per sq. ft.:$250.38
- Tax amount:$10,669 (2025)
New listings near 2524 Riddle Ave
- Coming SoonOpen Sat, 11am to 1pm
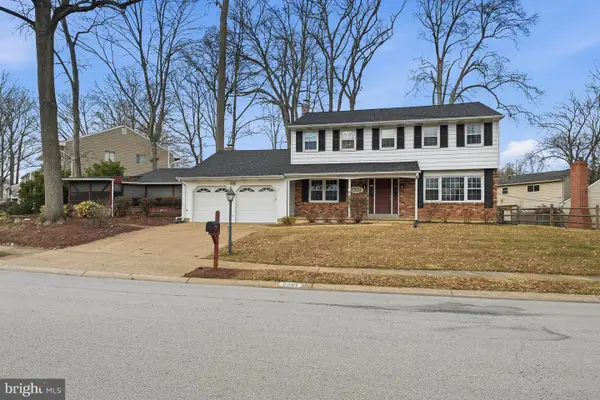 $515,000Coming Soon4 beds 3 baths
$515,000Coming Soon4 beds 3 baths2301 Rockwell Rd, WILMINGTON, DE 19810
MLS# DENC2095296Listed by: PATTERSON-SCHWARTZ-HOCKESSIN - New
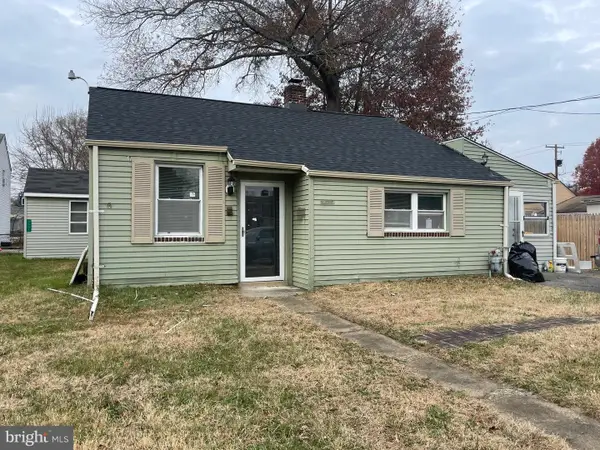 $269,000Active3 beds 2 baths1,100 sq. ft.
$269,000Active3 beds 2 baths1,100 sq. ft.2001 Linkwood Ave, WILMINGTON, DE 19805
MLS# DENC2095300Listed by: RE/MAX ASSOCIATES-WILMINGTON - New
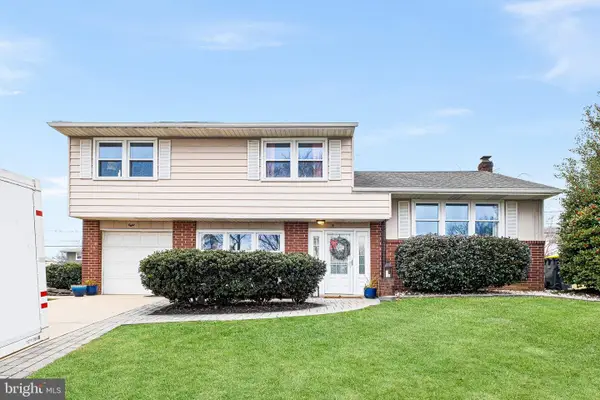 $420,000Active4 beds 2 baths1,800 sq. ft.
$420,000Active4 beds 2 baths1,800 sq. ft.8 Toby Ct, WILMINGTON, DE 19808
MLS# DENC2095304Listed by: COMPASS - New
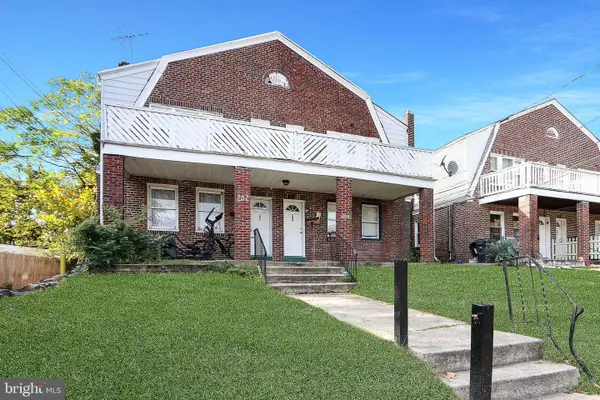 $275,000Active4 beds -- baths1,450 sq. ft.
$275,000Active4 beds -- baths1,450 sq. ft.204 W 35th St, WILMINGTON, DE 19802
MLS# DENC2090444Listed by: EMPOWER REAL ESTATE, LLC - New
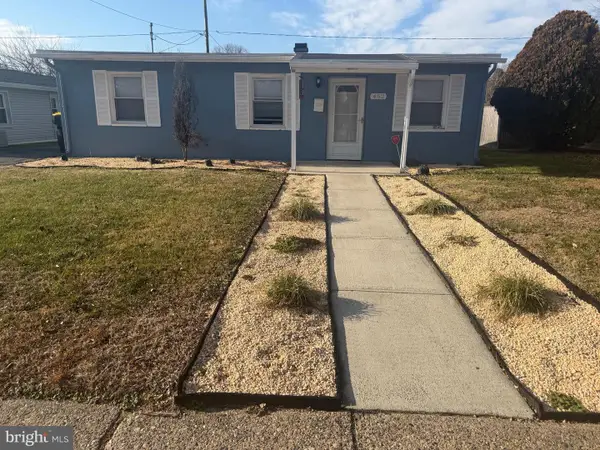 $249,900Active3 beds 1 baths875 sq. ft.
$249,900Active3 beds 1 baths875 sq. ft.452 Anderson Dr, WILMINGTON, DE 19801
MLS# DENC2095254Listed by: RE/MAX ASSOCIATES-HOCKESSIN 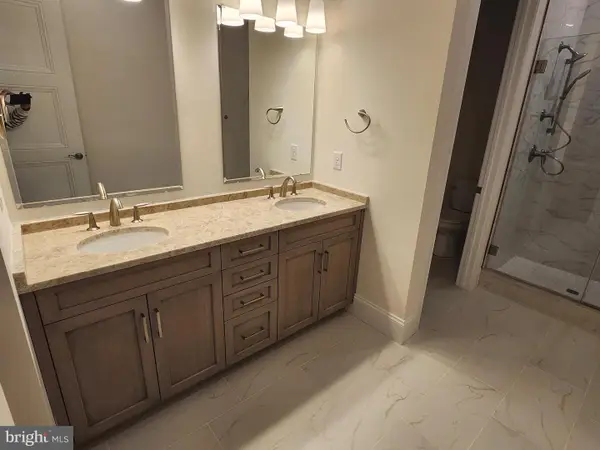 $1,089,954Pending3 beds 4 baths2,800 sq. ft.
$1,089,954Pending3 beds 4 baths2,800 sq. ft.1103 Invermere Rd, WILMINGTON, DE 19803
MLS# DENC2095282Listed by: RE/MAX ASSOCIATES-WILMINGTON- New
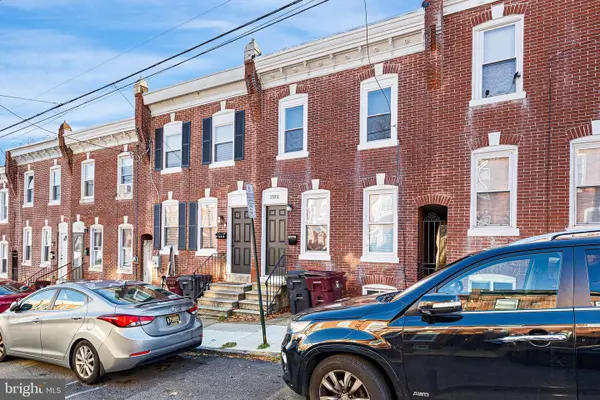 $225,000Active3 beds 2 baths1,275 sq. ft.
$225,000Active3 beds 2 baths1,275 sq. ft.1322 W 3rd St, WILMINGTON, DE 19805
MLS# DENC2095278Listed by: CROWN HOMES REAL ESTATE - Coming Soon
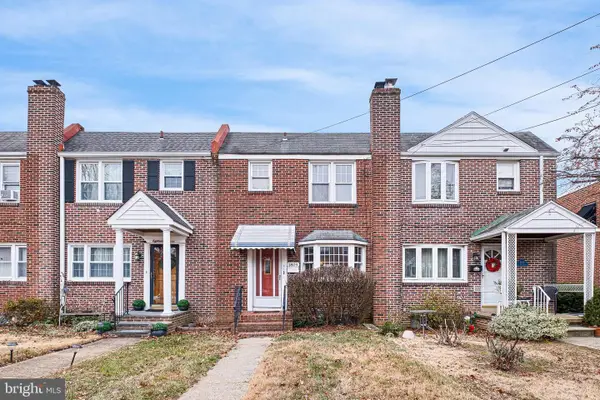 $219,900Coming Soon1 beds 1 baths
$219,900Coming Soon1 beds 1 baths1809 Saint Elizabeth St, WILMINGTON, DE 19805
MLS# DENC2092094Listed by: BHHS FOX & ROACH - HOCKESSIN - New
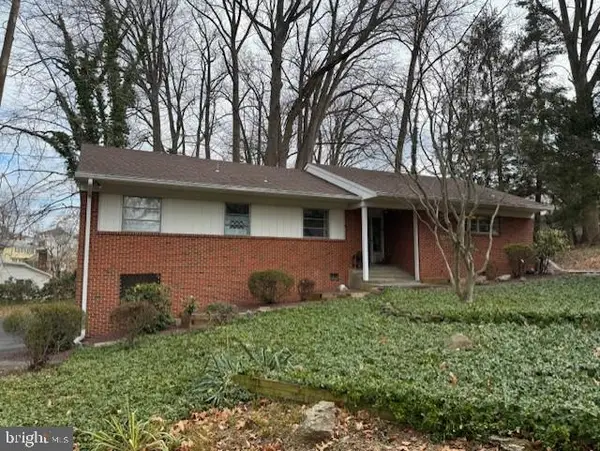 $399,900Active3 beds 3 baths1,925 sq. ft.
$399,900Active3 beds 3 baths1,925 sq. ft.2308 Woods Rd, WILMINGTON, DE 19808
MLS# DENC2095198Listed by: LONG & FOSTER REAL ESTATE, INC. - Coming Soon
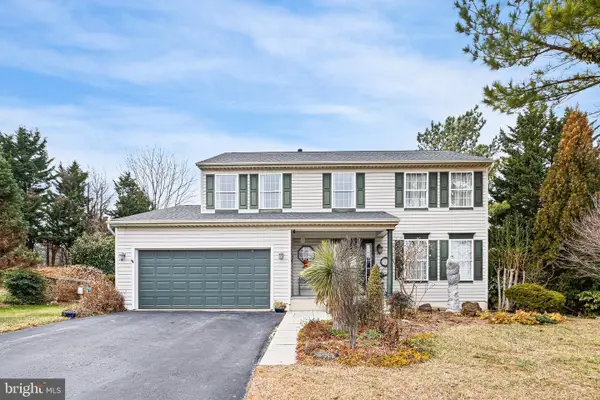 $595,000Coming Soon4 beds 3 baths
$595,000Coming Soon4 beds 3 baths5 Biltmore Ct, WILMINGTON, DE 19808
MLS# DENC2095218Listed by: CROWN HOMES REAL ESTATE
