2525 Wexford Dr, Wilmington, DE 19810
Local realty services provided by:Better Homes and Gardens Real Estate Premier
2525 Wexford Dr,Wilmington, DE 19810
$440,000
- 3 Beds
- 2 Baths
- - sq. ft.
- Single family
- Sold
Listed by: neil douen
Office: exp realty, llc.
MLS#:DENC2093026
Source:BRIGHTMLS
Sorry, we are unable to map this address
Price summary
- Price:$440,000
About this home
Welcome to 2525 Wexford Drive in the desirable Chanin neighborhood!
This beautifully maintained split-level home is truly move-in ready and loaded with updates. Enjoy peace of mind with a brand-new architectural shingle roof (with transferrable warranty) and a new A/C system for year-round comfort. The home features gleaming laminated wood floors throughout, a cozy gas fireplace on the lower level, and has been freshly painted throughout, giving it a bright and inviting feel.
A pre-listing inspection has already been completed, and the homeowner has addressed all major items, making this home a smart and worry-free choice. Relax on the charming screened-in porch overlooking the backyard, complete with a handy storage shed for your tools and gear.
Perfectly situated near the Brandywine Town Center, you’ll have Trader Joe’s, Target, Lowe’s, and many restaurants just minutes away. Easy access to I-95 and Route 202 makes commuting to Pennsylvania or anywhere in New Castle County a breeze.
Don’t miss this opportunity to own a turn-key home in one of North Wilmington’s most convenient and sought-after communities!
Contact an agent
Home facts
- Year built:1972
- Listing ID #:DENC2093026
- Added:56 day(s) ago
- Updated:January 10, 2026 at 12:48 PM
Rooms and interior
- Bedrooms:3
- Total bathrooms:2
- Full bathrooms:1
- Half bathrooms:1
Heating and cooling
- Cooling:Central A/C
- Heating:90% Forced Air, Oil
Structure and exterior
- Roof:Architectural Shingle
- Year built:1972
Utilities
- Water:Public
- Sewer:Public Sewer
Finances and disclosures
- Price:$440,000
- Tax amount:$3,645 (2025)
New listings near 2525 Wexford Dr
- New
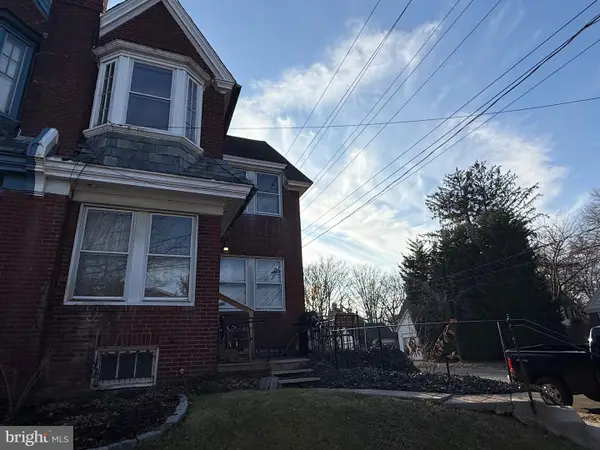 $225,000Active4 beds 2 baths1,750 sq. ft.
$225,000Active4 beds 2 baths1,750 sq. ft.2210 Highland Pl, WILMINGTON, DE 19805
MLS# DENC2095312Listed by: REAL BROKER, LLC 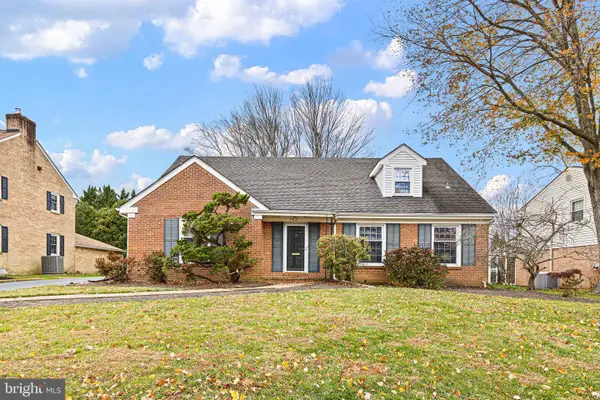 $670,000Pending4 beds 4 baths3,078 sq. ft.
$670,000Pending4 beds 4 baths3,078 sq. ft.705 Thornby Rd, WILMINGTON, DE 19803
MLS# DENC2095432Listed by: COMPASS- Coming Soon
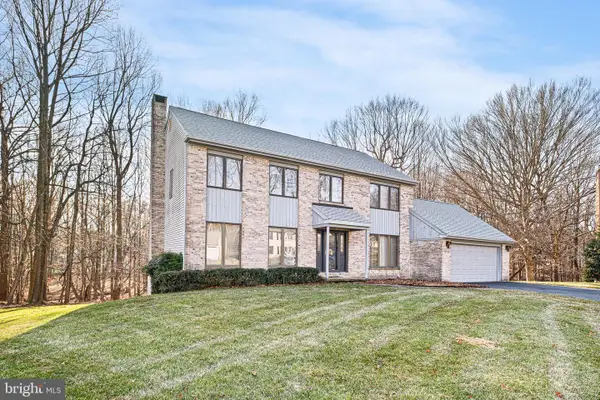 $585,000Coming Soon5 beds 3 baths
$585,000Coming Soon5 beds 3 baths100 Churchill Ln, WILMINGTON, DE 19808
MLS# DENC2095128Listed by: BHHS FOX & ROACH-GREENVILLE - New
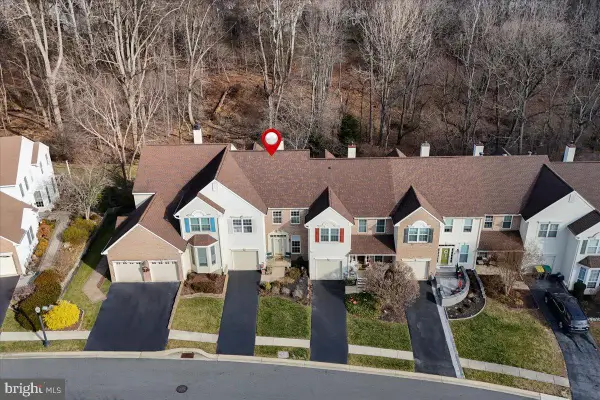 $459,900Active3 beds 3 baths3,050 sq. ft.
$459,900Active3 beds 3 baths3,050 sq. ft.338 S Waterford Ln, WILMINGTON, DE 19808
MLS# DENC2095442Listed by: PATTERSON-SCHWARTZ-HOCKESSIN - New
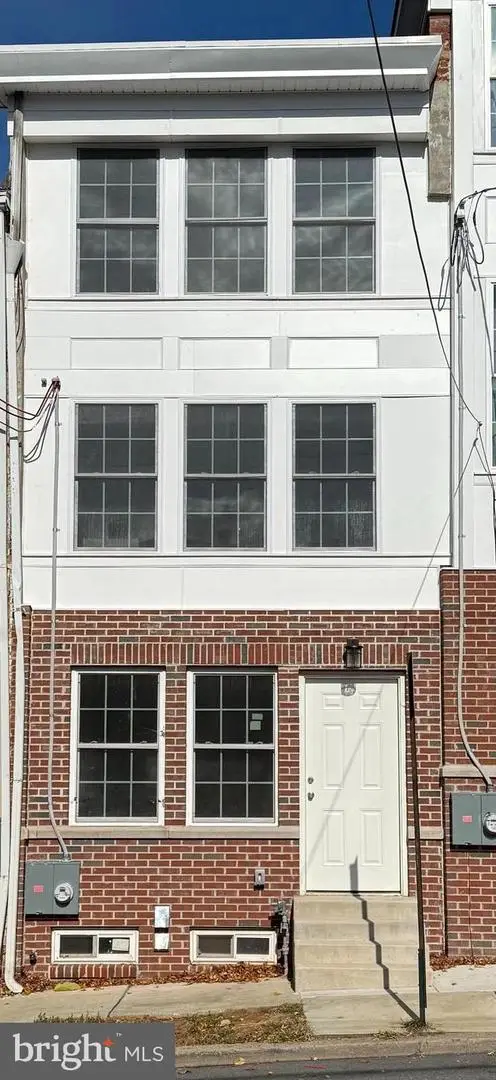 $224,900Active3 beds 3 baths
$224,900Active3 beds 3 baths605 W 8th St, WILMINGTON, DE 19801
MLS# DENC2095410Listed by: EXP REALTY, LLC - Coming Soon
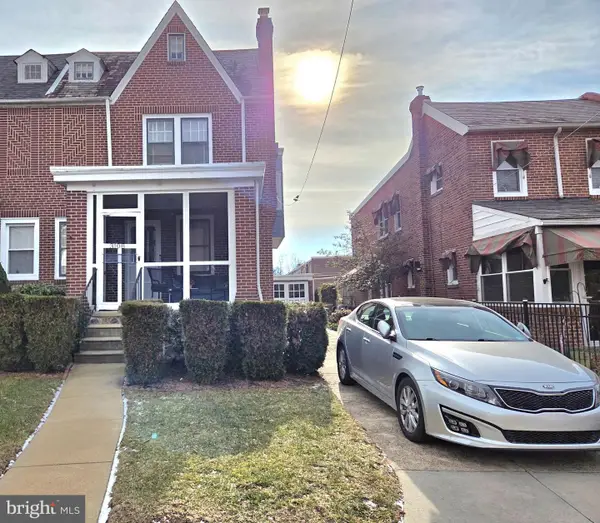 $250,000Coming Soon3 beds 1 baths
$250,000Coming Soon3 beds 1 baths3108 N Van Buren St, WILMINGTON, DE 19802
MLS# DENC2095292Listed by: PRESTO REALTY COMPANY - New
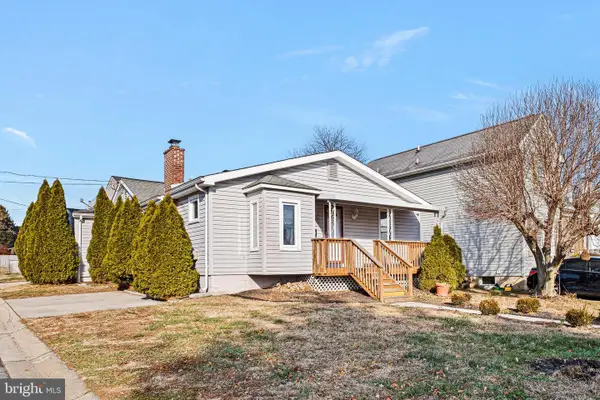 $330,000Active3 beds 2 baths1,425 sq. ft.
$330,000Active3 beds 2 baths1,425 sq. ft.2201 Harrison Ave, WILMINGTON, DE 19809
MLS# DENC2095404Listed by: COMPASS - New
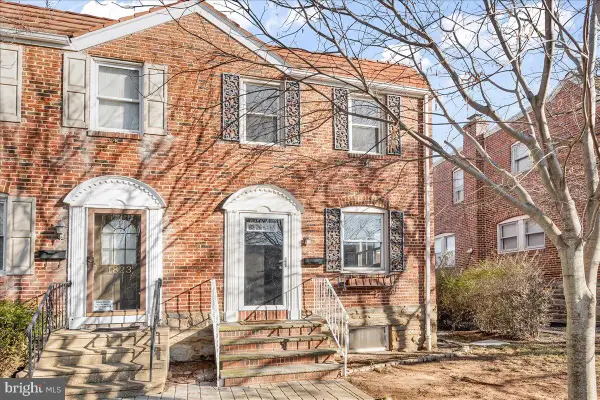 $269,000Active3 beds 2 baths1,100 sq. ft.
$269,000Active3 beds 2 baths1,100 sq. ft.1821 Maple St, WILMIMGTON, DE 19805
MLS# DENC2095406Listed by: PATTERSON-SCHWARTZ - GREENVILLE - New
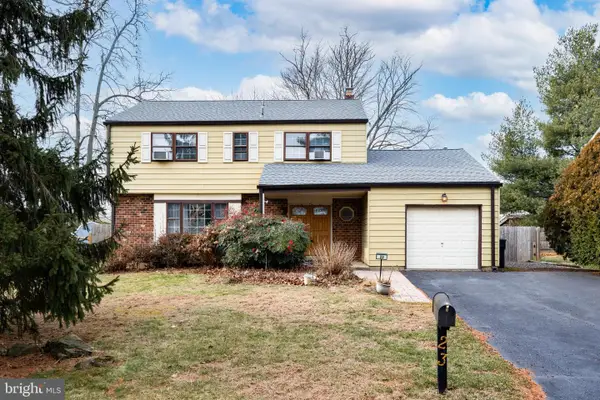 $400,000Active4 beds 3 baths1,875 sq. ft.
$400,000Active4 beds 3 baths1,875 sq. ft.23 Westbrite Ct, WILMINGTON, DE 19810
MLS# DENC2095158Listed by: COMPASS - Open Sun, 12 to 2pmNew
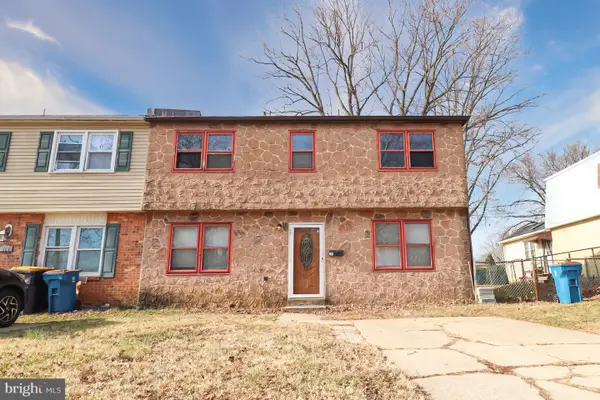 $269,900Active4 beds 2 baths1,706 sq. ft.
$269,900Active4 beds 2 baths1,706 sq. ft.215 Linden Ave, WILMINGTON, DE 19805
MLS# DENC2095390Listed by: PATTERSON-SCHWARTZ-BRANDYWINE
