2619 Longfellow Dr, WILMINGTON, DE 19808
Local realty services provided by:Better Homes and Gardens Real Estate Capital Area
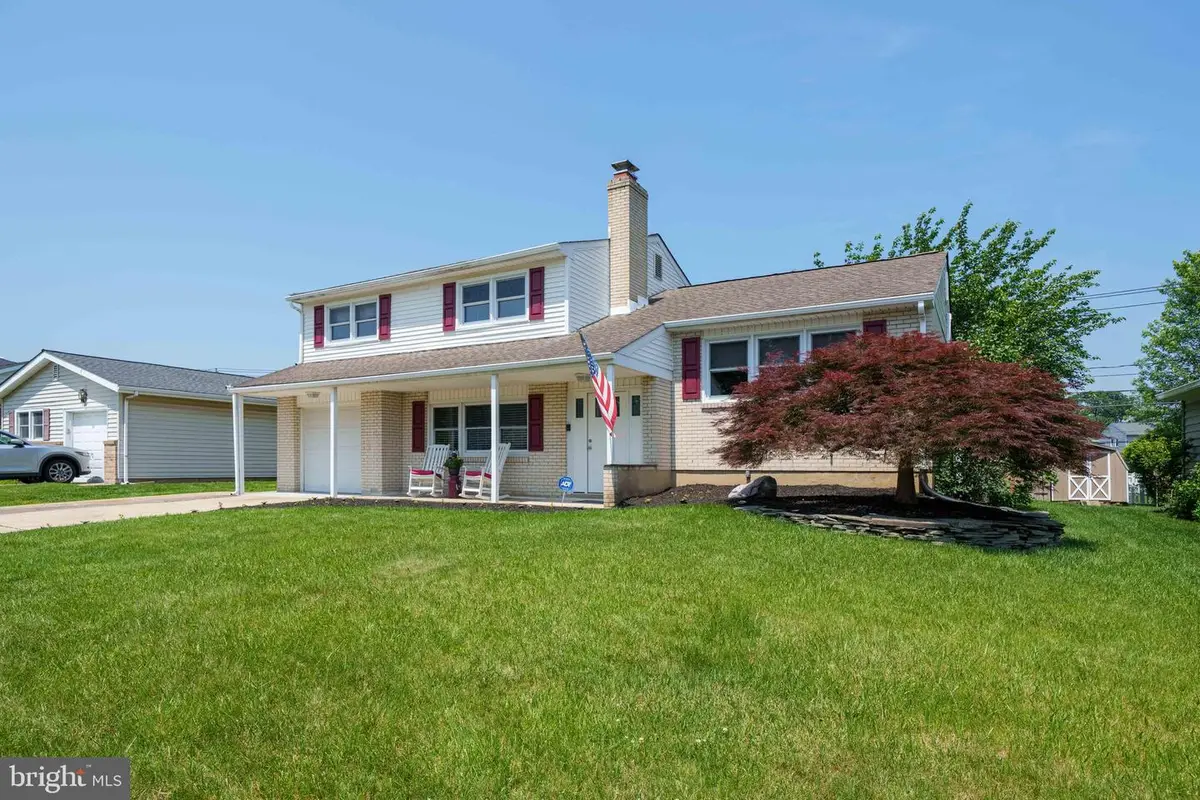
2619 Longfellow Dr,WILMINGTON, DE 19808
$475,000
- 5 Beds
- 3 Baths
- - sq. ft.
- Single family
- Sold
Listed by:suzann m arms
Office:long & foster real estate, inc.
MLS#:DENC2082138
Source:BRIGHTMLS
Sorry, we are unable to map this address
Price summary
- Price:$475,000
About this home
Welcome Home! 2619 Longfellow Drive has been meticulously maintained for decades by the current owners and now it is your chance to become the next Heritage Park homeowner. Heritage Park has always been a sought-after community and now you've got the opportunity to purchase this home and move right in. Offering 5 bedrooms (one bedroom is located off the family room), 3 baths, a gourmet kitchen that any home chef would admire, 3 levels of living all above grade and a beautiful and well-appointed sunroom/heated enclosed porch which absolutely expands your living space. Featuring hardwood, tile and carpeted flooring, fresh paint, custom blinds, a gorgeous fireplace, fenced in yard, porches and patios and an unfinished basement for storage. The one car garage is perfect for a workshop or added storage because it offers built-ins and is easily accessible - this home is the one! Don't wait to schedule your appointment to see this amazing home.
Contact an agent
Home facts
- Year built:1963
- Listing Id #:DENC2082138
- Added:71 day(s) ago
- Updated:August 15, 2025 at 10:12 AM
Rooms and interior
- Bedrooms:5
- Total bathrooms:3
- Full bathrooms:2
- Half bathrooms:1
Heating and cooling
- Cooling:Ceiling Fan(s), Central A/C
- Heating:Hot Water, Oil
Structure and exterior
- Roof:Architectural Shingle, Asphalt
- Year built:1963
Schools
- High school:JOHN DICKINSON
- Middle school:SKYLINE
- Elementary school:HERITAGE
Utilities
- Water:Public
- Sewer:Public Sewer
Finances and disclosures
- Price:$475,000
- Tax amount:$2,770 (2024)
New listings near 2619 Longfellow Dr
- New
 $239,900Active2 beds 1 baths725 sq. ft.
$239,900Active2 beds 1 baths725 sq. ft.415 Carver Dr, WILMINGTON, DE 19801
MLS# DENC2087452Listed by: TESLA REALTY GROUP, LLC - New
 $200,000Active3 beds 1 baths1,025 sq. ft.
$200,000Active3 beds 1 baths1,025 sq. ft.1315 Maple Ave, WILMINGTON, DE 19805
MLS# DENC2087730Listed by: RE/MAX ASSOCIATES-HOCKESSIN - Coming SoonOpen Sun, 1 to 3pm
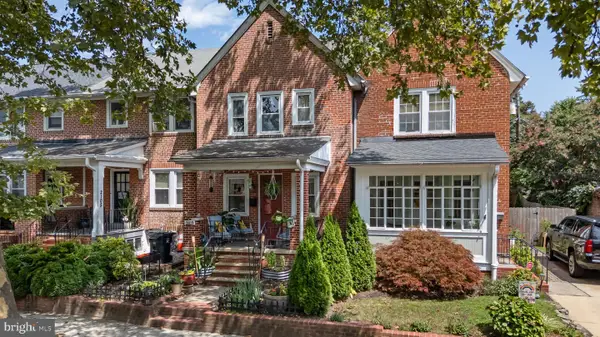 $269,900Coming Soon3 beds 1 baths
$269,900Coming Soon3 beds 1 baths2103 Gilles St, WILMINGTON, DE 19805
MLS# DENC2087734Listed by: CENTURY 21 GOLD KEY REALTY - New
 $695,000Active4 beds 4 baths3,400 sq. ft.
$695,000Active4 beds 4 baths3,400 sq. ft.18 Kendall Ct, WILMINGTON, DE 19803
MLS# DENC2086920Listed by: COMPASS - New
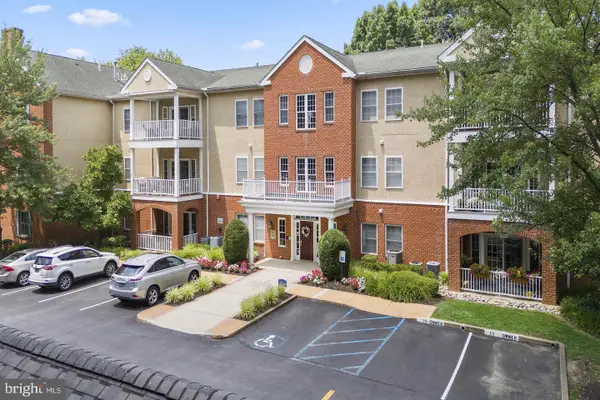 $369,900Active2 beds 2 baths1,296 sq. ft.
$369,900Active2 beds 2 baths1,296 sq. ft.1515 Rockland Rd #203, WILMINGTON, DE 19803
MLS# DENC2084976Listed by: BHHS FOX & ROACH-CONCORD - Coming Soon
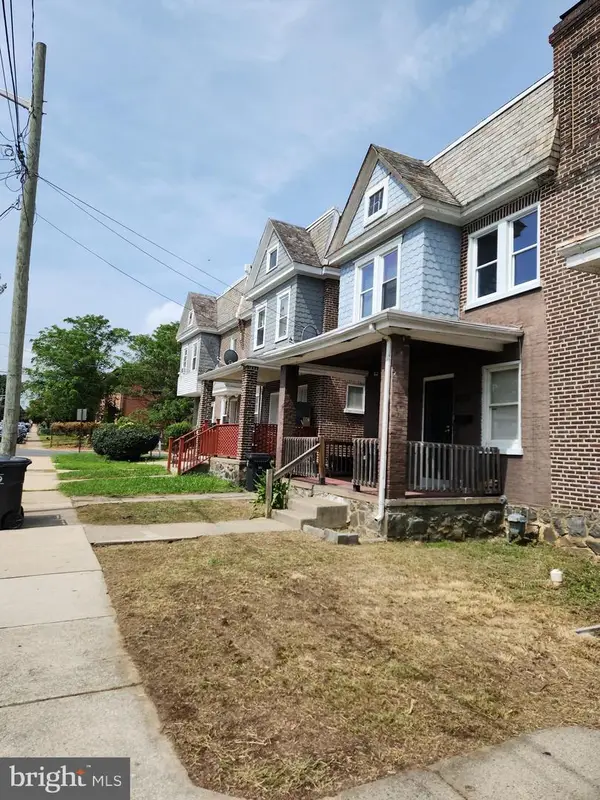 $225,000Coming Soon3 beds 2 baths
$225,000Coming Soon3 beds 2 baths2709 N Jefferson St, WILMINGTON, DE 19802
MLS# DENC2087648Listed by: ELM PROPERTIES - Coming Soon
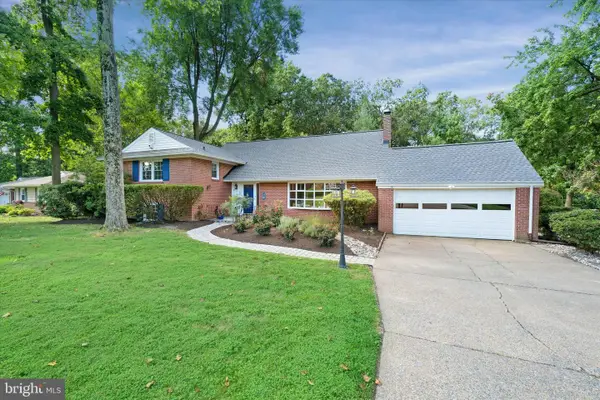 $619,900Coming Soon4 beds 4 baths
$619,900Coming Soon4 beds 4 baths902 Cranbrook Dr, WILMINGTON, DE 19803
MLS# DENC2087704Listed by: KELLER WILLIAMS REALTY WILMINGTON - New
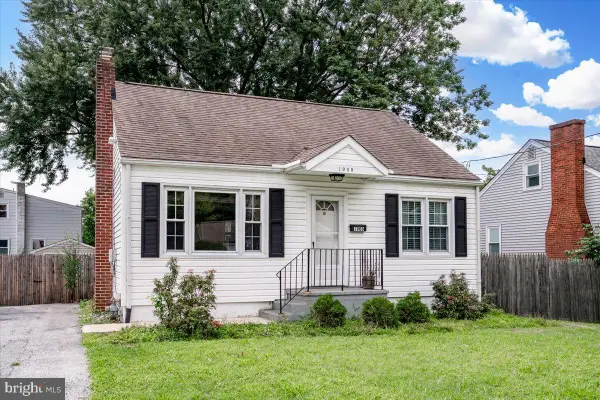 $300,000Active4 beds 1 baths1,050 sq. ft.
$300,000Active4 beds 1 baths1,050 sq. ft.1908 Harrison Ave, WILMINGTON, DE 19809
MLS# DENC2087642Listed by: LONG & FOSTER REAL ESTATE, INC. - New
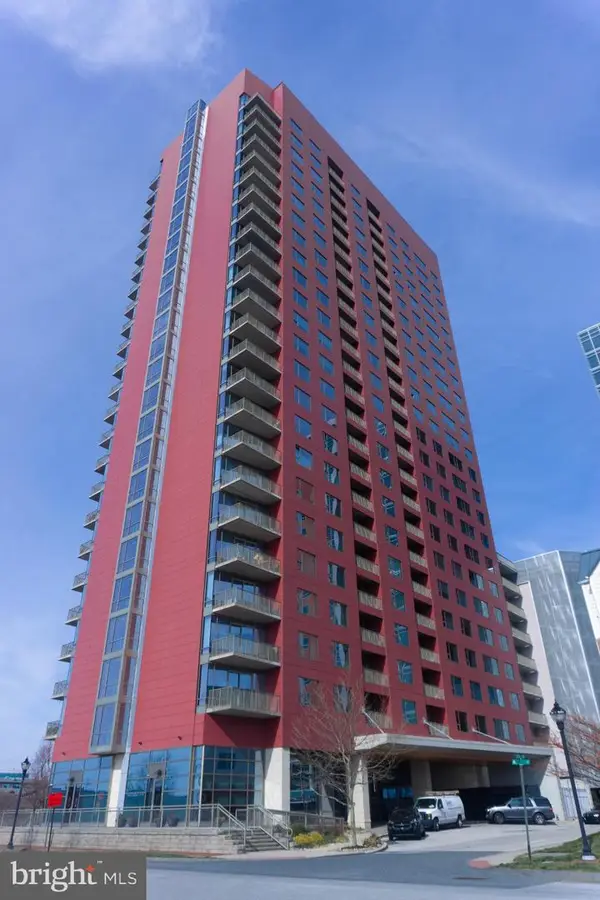 $249,900Active1 beds 1 baths1,000 sq. ft.
$249,900Active1 beds 1 baths1,000 sq. ft.105 Christina Dr #402, WILMINGTON, DE 19801
MLS# DENC2087724Listed by: EXP REALTY, LLC - New
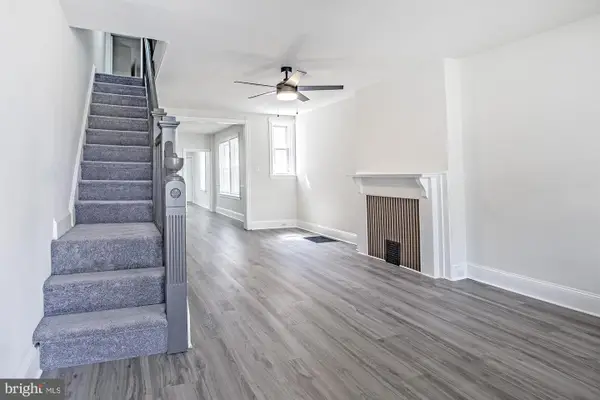 $159,900Active3 beds 1 baths1,100 sq. ft.
$159,900Active3 beds 1 baths1,100 sq. ft.116 Connell St, WILMINGTON, DE 19805
MLS# DENC2087722Listed by: PATTERSON-SCHWARTZ-HOCKESSIN
