2637 Drayton Dr, Wilmington, DE 19808
Local realty services provided by:Better Homes and Gardens Real Estate Murphy & Co.
2637 Drayton Dr,Wilmington, DE 19808
$379,990
- 4 Beds
- 2 Baths
- 2,664 sq. ft.
- Single family
- Pending
Listed by: ned bates
Office: foraker realty co.
MLS#:DENC2091692
Source:BRIGHTMLS
Price summary
- Price:$379,990
- Price per sq. ft.:$142.64
About this home
Welcome to 2637 Drayton Dr, a beautifully maintained 4-bedroom, 1.5-bath split-level home located in the highly sought-after Heritage Park community of Pike Creek. This home offers a perfect blend of charm and modern updates, featuring a brand new roof, new windows, and freshly painted siding. Step inside to find hardwood floors throughout, generous living space, and ample storage with a full basement and attached garage. Enjoy outdoor living in the private vinyl-fenced backyard with a spacious deck, perfect for entertaining guests, or relax on the covered front porch during cool fall evenings. Situated near major commuter routes and just minutes from both Newark and Wilmington, this home offers incredible convenience to shopping and dining. Don’t miss your chance to own in one of Pike Creek’s most desirable neighborhoods—schedule your tour today!
Contact an agent
Home facts
- Year built:1963
- Listing ID #:DENC2091692
- Added:64 day(s) ago
- Updated:December 25, 2025 at 08:30 AM
Rooms and interior
- Bedrooms:4
- Total bathrooms:2
- Full bathrooms:1
- Half bathrooms:1
- Living area:2,664 sq. ft.
Heating and cooling
- Cooling:Central A/C
- Heating:Hot Water, Oil
Structure and exterior
- Roof:Asphalt
- Year built:1963
- Building area:2,664 sq. ft.
- Lot area:0.18 Acres
Schools
- High school:JOHN DICKINSON
Utilities
- Water:Public
- Sewer:Public Sewer
Finances and disclosures
- Price:$379,990
- Price per sq. ft.:$142.64
- Tax amount:$3,293 (2025)
New listings near 2637 Drayton Dr
- Coming Soon
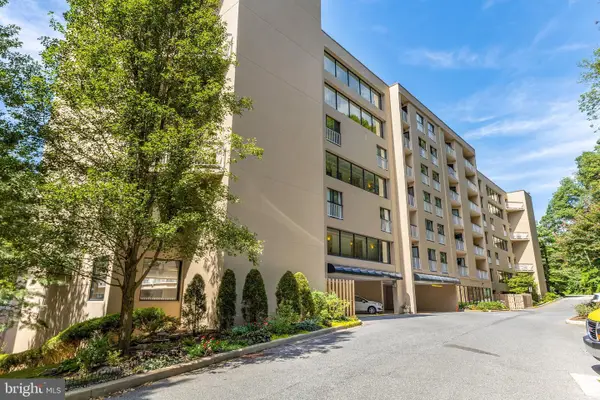 $339,900Coming Soon2 beds 2 baths
$339,900Coming Soon2 beds 2 baths1704 N Park Dr #205, WILMINGTON, DE 19806
MLS# DENC2094742Listed by: COMPASS - New
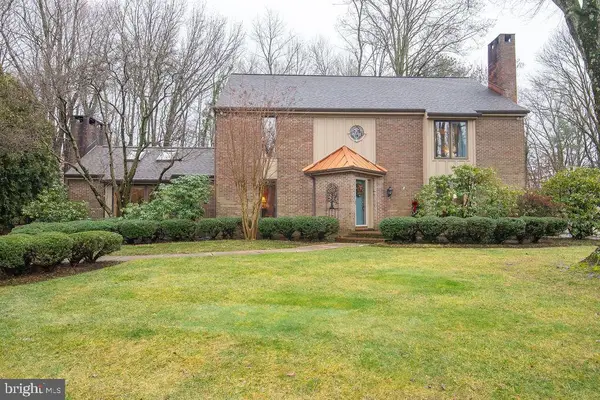 $1,100,000Active4 beds 3 baths3,900 sq. ft.
$1,100,000Active4 beds 3 baths3,900 sq. ft.105 Santomera Ln, WILMINGTON, DE 19807
MLS# DENC2094698Listed by: BHHS FOX & ROACH-GREENVILLE 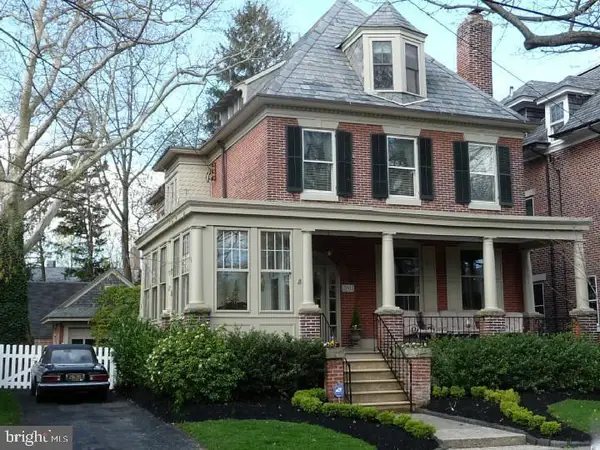 $1,200,000Pending4 beds 4 baths2,825 sq. ft.
$1,200,000Pending4 beds 4 baths2,825 sq. ft.2204 Gilpin Ave, WILMINGTON, DE 19806
MLS# DENC2094760Listed by: PATTERSON-SCHWARTZ - GREENVILLE- New
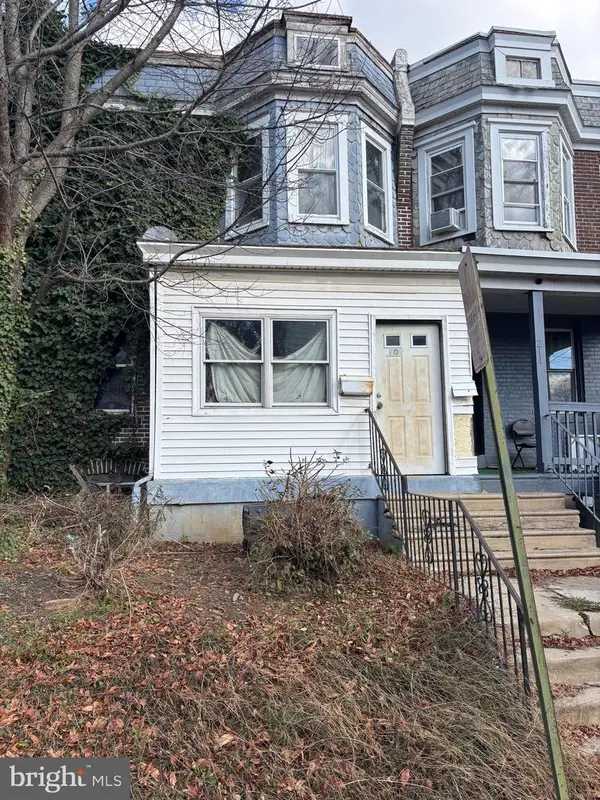 $95,000Active3 beds 2 baths1,175 sq. ft.
$95,000Active3 beds 2 baths1,175 sq. ft.209 E 25th St, WILMINGTON, DE 19802
MLS# DENC2094726Listed by: SELL YOUR HOME SERVICES - New
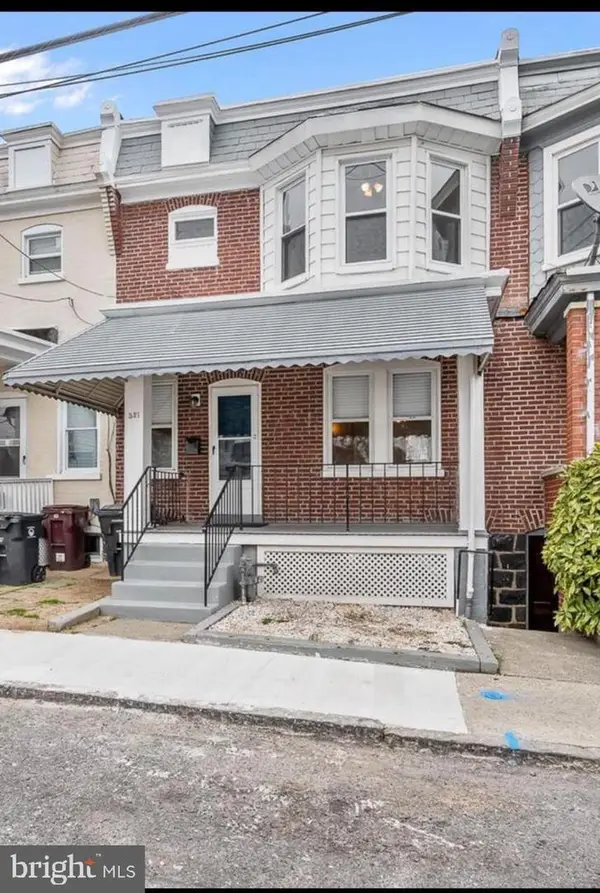 $189,900Active3 beds 1 baths1,075 sq. ft.
$189,900Active3 beds 1 baths1,075 sq. ft.321 W 29th St, WILMINGTON, DE 19802
MLS# DENC2094676Listed by: EXP REALTY, LLC - New
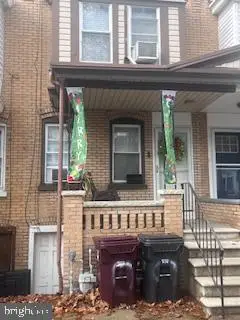 $175,000Active3 beds 1 baths1,225 sq. ft.
$175,000Active3 beds 1 baths1,225 sq. ft.117 N Clayton, WILMINGTON, DE 19805
MLS# DENC2094728Listed by: EXP REALTY, LLC - New
 $725,000Active3 beds 2 baths2,650 sq. ft.
$725,000Active3 beds 2 baths2,650 sq. ft.1921 Mount Vernon Ave, WILMINGTON, DE 19806
MLS# DENC2094710Listed by: RE/MAX ELITE - New
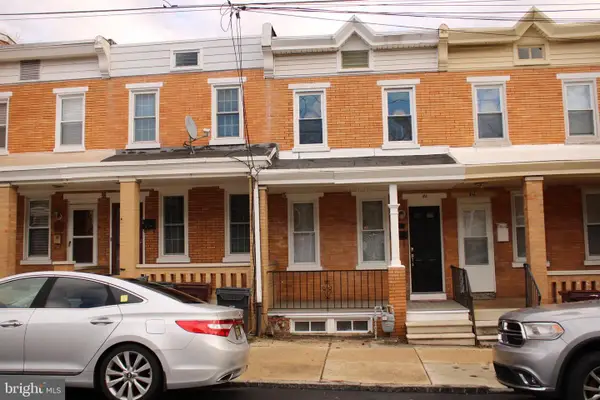 $209,900Active3 beds 2 baths1,175 sq. ft.
$209,900Active3 beds 2 baths1,175 sq. ft.414 S Franklin St, WILMINGTON, DE 19805
MLS# DENC2094716Listed by: CONCORD REALTY GROUP - New
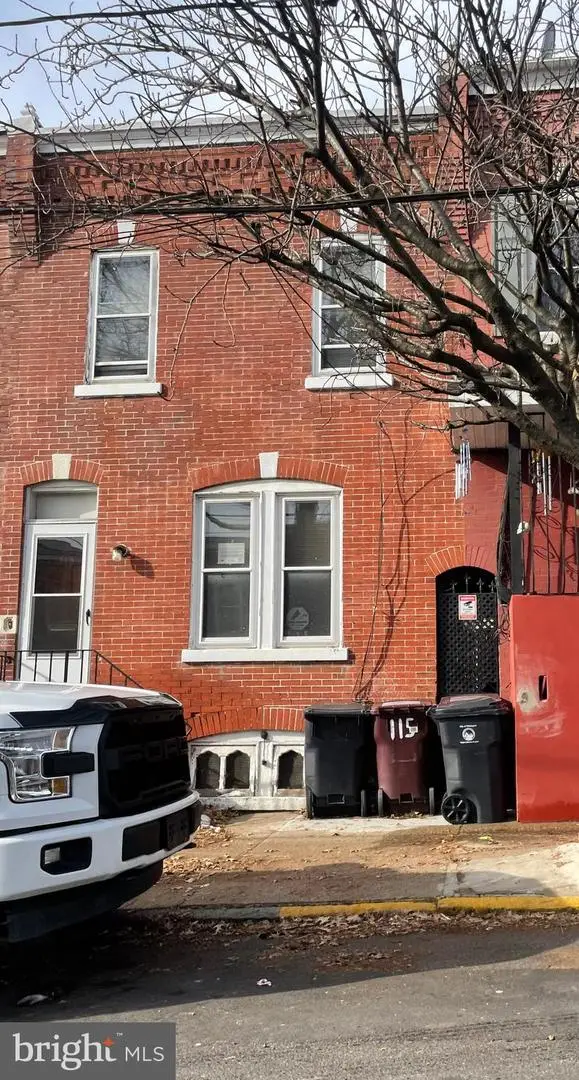 $124,900Active3 beds 1 baths1,425 sq. ft.
$124,900Active3 beds 1 baths1,425 sq. ft.115 N Franklin St, WILMINGTON, DE 19805
MLS# DENC2094702Listed by: PRECISION REAL ESTATE GROUP LLC 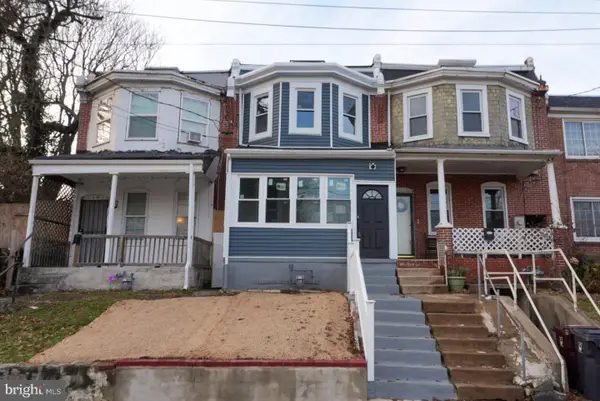 $244,999Pending3 beds 3 baths1,575 sq. ft.
$244,999Pending3 beds 3 baths1,575 sq. ft.2103 N Locust St, WILMINGTON, DE 19802
MLS# DENC2094686Listed by: CROWN HOMES REAL ESTATE
