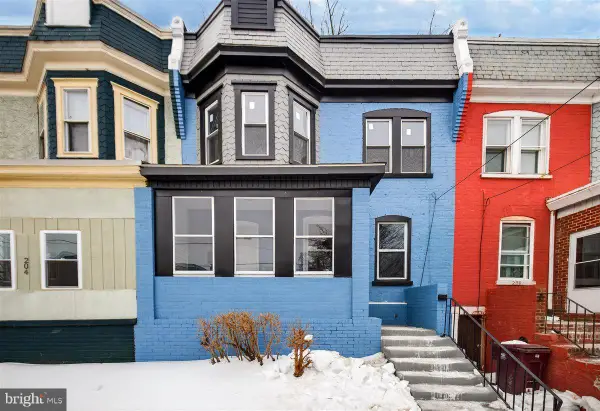264 Jameson Way, Wilmington, DE 19803
Local realty services provided by:Better Homes and Gardens Real Estate Murphy & Co.
264 Jameson Way,Wilmington, DE 19803
$579,295
- 3 Beds
- 3 Baths
- 1,935 sq. ft.
- Townhouse
- Pending
Listed by: rose m bloom
Office: long & foster real estate, inc.
MLS#:DENC2076010
Source:BRIGHTMLS
Price summary
- Price:$579,295
- Price per sq. ft.:$299.38
About this home
The Parke at Foulkstone—Montchanin Builders’ newest active adult master-planned community featuring gorgeous new townhomes in North Wilmington, DE.
Known for expert craftsmanship and neighborly communities that embody a modern ambiance, Montchanin Builders is building new construction townhomes in Wilmington, Delaware specifically to meet the needs of active adults. Enjoy first-floor master suite living at its finest!
Come and see for yourself why the features and amenities of our homes and community have been wowing our home buyers.
We’ve designed our beautiful new homes with active adults in mind, with a two-car garage in each and a back patio that is perfect for entertaining guests. The open-concept floor plan offers a spacious family room, gourmet kitchen and dining area, plus a mud room that conveniently leads into the laundry room.
You’ll also find a luxurious owner’s suite on the first floor, along with a spacious walk-in closet. The second floor features an additional bedroom, which you could choose to use as a home office if you wish, along with a loft gathering area and plenty of extra storage space.
Each of these townhomes offers the option to add personality to your new home. Bring your vision and we’ll turn it into reality!
In the heart of northern Wilmington, DE, nestled near Surrey Park , you’ll find The Parke at Foulkstone. This master-planned community is located off Foulk Road, not far from shops, restaurants, healthcare clinics, and all of the Brandywine attractions.
There’s a lot to love about our new Wilmington, DE townhome community. From the tree-lined walking paths and neighborhood gathering area with a pavilion to the forest conservation area located just beyond the townhomes, The Parke at Foulkstone is a true oasis in the heart of northern Wilmington.
Although our community feels like its own small, cozy enclave, there are plenty of major amenities and attractions located a short drive away.
Contact an agent
Home facts
- Year built:2025
- Listing ID #:DENC2076010
- Added:363 day(s) ago
- Updated:February 11, 2026 at 08:32 AM
Rooms and interior
- Bedrooms:3
- Total bathrooms:3
- Full bathrooms:2
- Half bathrooms:1
- Living area:1,935 sq. ft.
Heating and cooling
- Cooling:Central A/C, Programmable Thermostat
- Heating:Forced Air, Natural Gas
Structure and exterior
- Roof:Architectural Shingle, Asphalt, Metal
- Year built:2025
- Building area:1,935 sq. ft.
Utilities
- Water:Public
- Sewer:Public Sewer
Finances and disclosures
- Price:$579,295
- Price per sq. ft.:$299.38
New listings near 264 Jameson Way
- Open Sun, 1 to 3pmNew
 $139,900Active1 beds 1 baths750 sq. ft.
$139,900Active1 beds 1 baths750 sq. ft.1401 Pennsylvania Ave #208, WILMINGTON, DE 19806
MLS# DENC2096428Listed by: COMPASS - Open Sun, 1 to 3pmNew
 $474,900Active4 beds 3 baths2,501 sq. ft.
$474,900Active4 beds 3 baths2,501 sq. ft.10 Nancy Rd, WILMINGTON, DE 19809
MLS# DENC2096814Listed by: EXP REALTY, LLC - Coming Soon
 $274,900Coming Soon3 beds 4 baths
$274,900Coming Soon3 beds 4 baths24 W Mccaulley Ct, WILMINGTON, DE 19801
MLS# DENC2096982Listed by: COMPASS - New
 $689,000Active4 beds 3 baths2,689 sq. ft.
$689,000Active4 beds 3 baths2,689 sq. ft.109 Oxford Pl, WILMINGTON, DE 19803
MLS# DENC2096994Listed by: LONG & FOSTER REAL ESTATE, INC. - New
 $220,000Active3 beds 2 baths1,250 sq. ft.
$220,000Active3 beds 2 baths1,250 sq. ft.206 W 26th St, WILMINGTON, DE 19802
MLS# DENC2097020Listed by: CROWN HOMES REAL ESTATE - New
 $749,000Active4 beds 3 baths3,375 sq. ft.
$749,000Active4 beds 3 baths3,375 sq. ft.5 Birch Knoll Road, WILMINGTON, DE 19810
MLS# DENC2097042Listed by: PATTERSON-SCHWARTZ-HOCKESSIN - New
 $275,000Active2 beds 2 baths1,350 sq. ft.
$275,000Active2 beds 2 baths1,350 sq. ft.1713 N West St, WILMINGTON, DE 19802
MLS# DENC2096942Listed by: HOUSE OF REAL ESTATE - New
 $200,000Active2 beds -- baths
$200,000Active2 beds -- baths302 E 11th St, WILMINGTON, DE 19801
MLS# DENC2096162Listed by: RIGHT COAST REALTY LLC - New
 $295,000Active3 beds 1 baths1,050 sq. ft.
$295,000Active3 beds 1 baths1,050 sq. ft.420 Geddes St, WILMINGTON, DE 19805
MLS# DENC2097014Listed by: EXP REALTY, LLC - New
 $289,000Active3 beds 1 baths1,850 sq. ft.
$289,000Active3 beds 1 baths1,850 sq. ft.4 Forrest Ave, WILMINGTON, DE 19805
MLS# DENC2096374Listed by: BHHS FOX & ROACH-GREENVILLE

