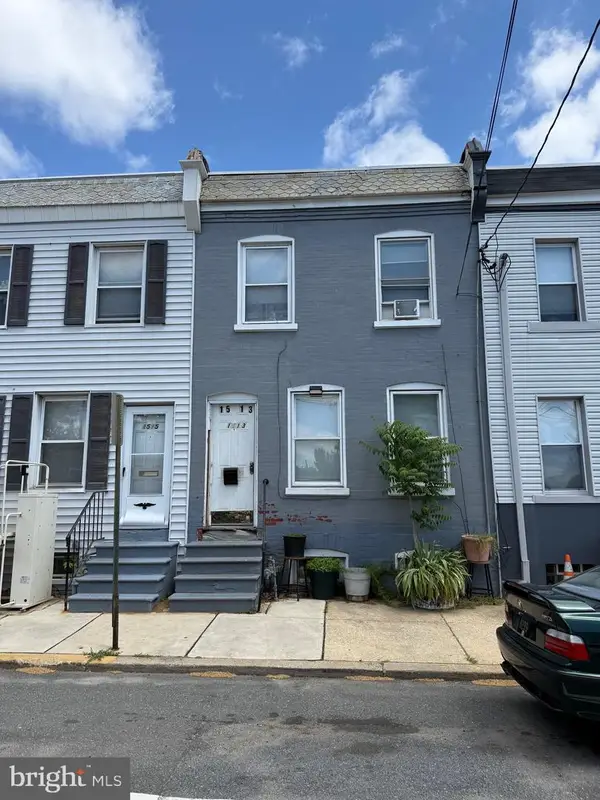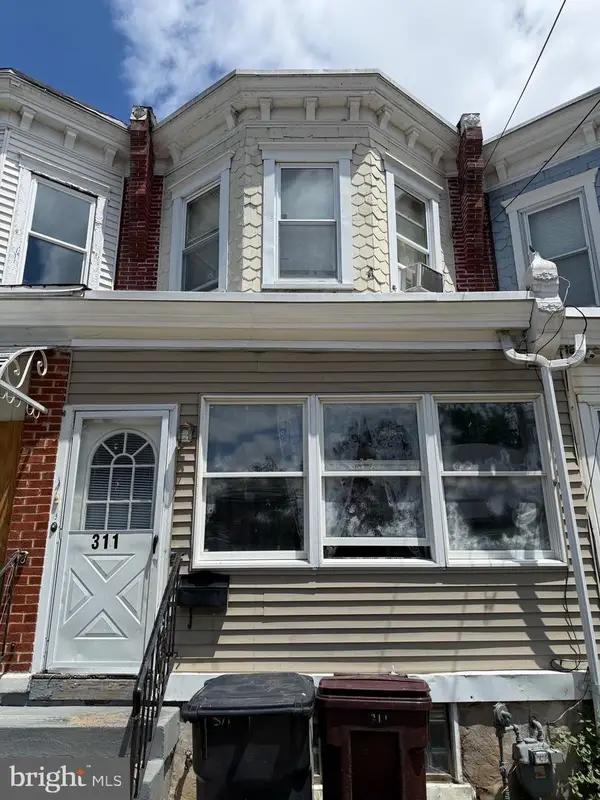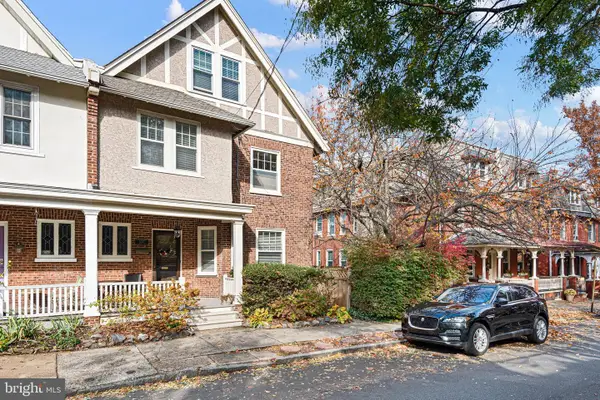2706 Ebright Rd, Wilmington, DE 19810
Local realty services provided by:Better Homes and Gardens Real Estate Cassidon Realty
Listed by: kenneth van every
Office: keller williams realty wilmington
MLS#:DENC2088442
Source:BRIGHTMLS
Price summary
- Price:$370,777
- Price per sq. ft.:$149.81
About this home
TOURS NO LONGER BEING SCHEDULED - while Seller reviewing offers. Investor alert! Welcome to 2706 Ebright Road, where opportunity awaits in this spacious four-bedroom, two and a half bath Colonial set on approximately .68 acres in desirable North Wilmington. With solid bones and a traditional center-hall layout, this custom-built home is ready for full renovation and offers strong after-renovation value, with some comparable updated homes in the area selling for $500k+.
The main level features a formal living room, a formal dining room, and a family room with a wood-burning fireplace. The large kitchen and eat-in area overlooking the expansive backyard and offering plenty of space for redesign. A half bath, laundry room, breezeway, and enclosed porch connect to the oversized two-car garage.
Upstairs, the generous landing leads to four spacious bedrooms and a hall bath. The primary suite includes two double closets and an en suite bath. Wood subfloors are in place and ready for new finishes.
The full basement provides abundant potential with a Bilco door for outside access and space that could be finished. Systems including the electrical panel, water heater, and HVAC are in need of replacement, while many windows have already been updated to vinyl-clad double-pane units. A newer roof appears to be in good condition.
Outside, enjoy a private backyard with wooded views, room for play, gardening, and a fire pit area. The long driveway accommodates at least seven cars, in addition to the two-car garage.
it's hard to beat the location within walking distance of the Pennsylvania line, minutes from the farmers market, a short ride to Trader Joe's movie, theaters, Lowe's, Wegmans, Whole Foods, Target, Total wine, all the north Wilmington and Chadds Ford amenities.
This property is being sold as-is. Feel free to inspect for informational purposes only but no termination rights. Represents an outstanding investment opportunity in a prime North Wilmington location.
Contact an agent
Home facts
- Year built:1971
- Listing ID #:DENC2088442
- Added:50 day(s) ago
- Updated:November 15, 2025 at 03:35 AM
Rooms and interior
- Bedrooms:4
- Total bathrooms:3
- Full bathrooms:2
- Half bathrooms:1
- Living area:2,475 sq. ft.
Heating and cooling
- Cooling:Central A/C
- Heating:Electric, Heat Pump(s)
Structure and exterior
- Roof:Architectural Shingle, Shingle
- Year built:1971
- Building area:2,475 sq. ft.
- Lot area:0.68 Acres
Schools
- High school:CONCORD
- Middle school:SPRINGER
- Elementary school:LANCASHIRE
Utilities
- Water:Public
- Sewer:Public Sewer
Finances and disclosures
- Price:$370,777
- Price per sq. ft.:$149.81
- Tax amount:$3,445 (2024)
New listings near 2706 Ebright Rd
- Coming Soon
 $529,900Coming Soon3 beds 2 baths
$529,900Coming Soon3 beds 2 baths2520 Channin Dr, WILMINGTON, DE 19810
MLS# DENC2093094Listed by: RE/MAX ASSOCIATES - Coming Soon
 $375,000Coming Soon3 beds 2 baths
$375,000Coming Soon3 beds 2 baths3810 Katherine Ave, WILMINGTON, DE 19808
MLS# DENC2093204Listed by: VRA REALTY - Coming Soon
 $209,900Coming Soon4 beds 2 baths
$209,900Coming Soon4 beds 2 baths1301 Lancaster Ave, WILMINGTON, DE 19805
MLS# DENC2093276Listed by: CROWN HOMES REAL ESTATE  $120,000Pending3 beds 1 baths1,725 sq. ft.
$120,000Pending3 beds 1 baths1,725 sq. ft.1513 Lancaster Ave, WILMINGTON, DE 19805
MLS# DENC2084172Listed by: PANTANO REAL ESTATE INC $120,000Pending3 beds 1 baths1,125 sq. ft.
$120,000Pending3 beds 1 baths1,125 sq. ft.311 E 24th St, WILMINGTON, DE 19802
MLS# DENC2084176Listed by: PANTANO REAL ESTATE INC $125,000Pending4 beds 1 baths1,825 sq. ft.
$125,000Pending4 beds 1 baths1,825 sq. ft.1409 W 3rd St, WILMINGTON, DE 19805
MLS# DENC2092024Listed by: PANTANO REAL ESTATE INC- Open Sun, 12 to 2pm
 $499,900Pending3 beds 2 baths1,625 sq. ft.
$499,900Pending3 beds 2 baths1,625 sq. ft.3301 Hermitage Rd, WILMINGTON, DE 19810
MLS# DENC2092928Listed by: RE/MAX POINT REALTY  $599,900Pending5 beds 4 baths3,064 sq. ft.
$599,900Pending5 beds 4 baths3,064 sq. ft.1607 N Rodney St, WILMINGTON, DE 19806
MLS# DENC2093084Listed by: PATTERSON-SCHWARTZ - GREENVILLE- New
 $969,000Active3 beds 5 baths3,475 sq. ft.
$969,000Active3 beds 5 baths3,475 sq. ft.117 Downs Dr, WILMINGTON, DE 19807
MLS# DENC2092468Listed by: KELLER WILLIAMS REALTY WILMINGTON - New
 $424,999Active3 beds 2 baths1,550 sq. ft.
$424,999Active3 beds 2 baths1,550 sq. ft.2628 Newell Dr, WILMINGTON, DE 19808
MLS# DENC2092760Listed by: BHHS FOX & ROACH - HOCKESSIN
