2714 N Madison St, WILMINGTON, DE 19802
Local realty services provided by:Better Homes and Gardens Real Estate Valley Partners
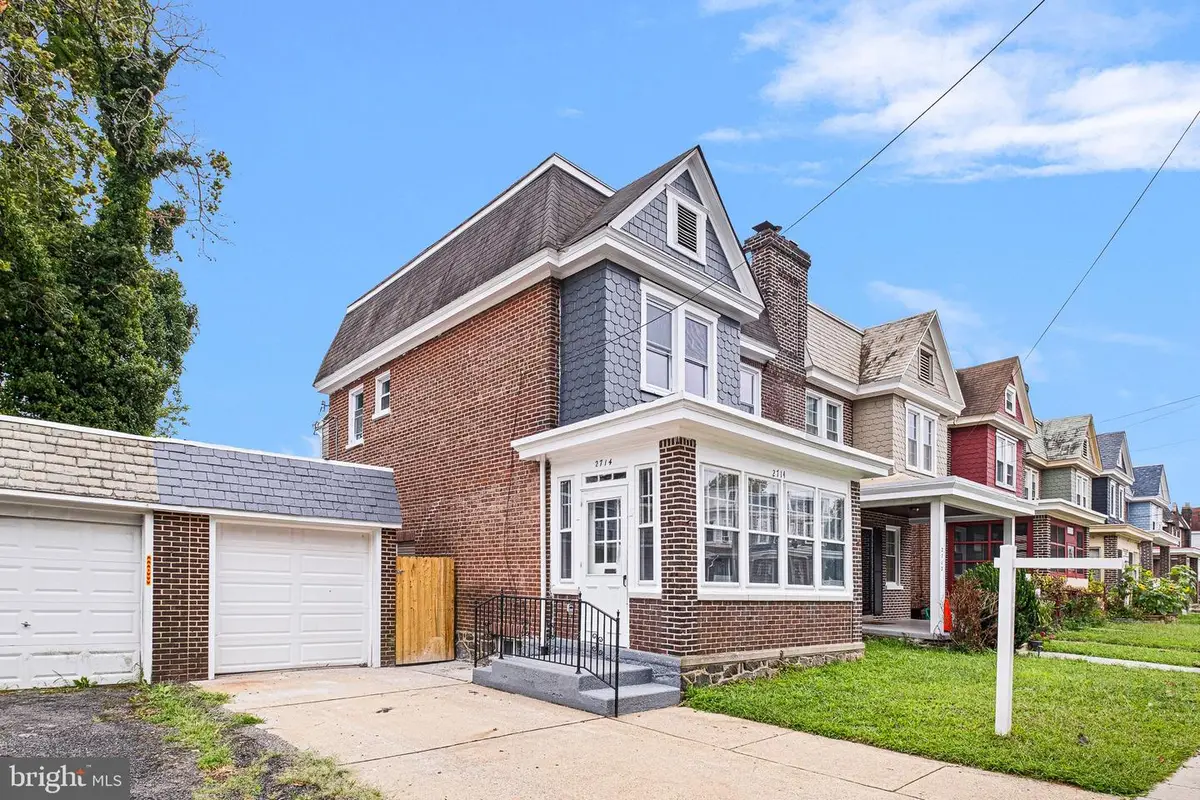
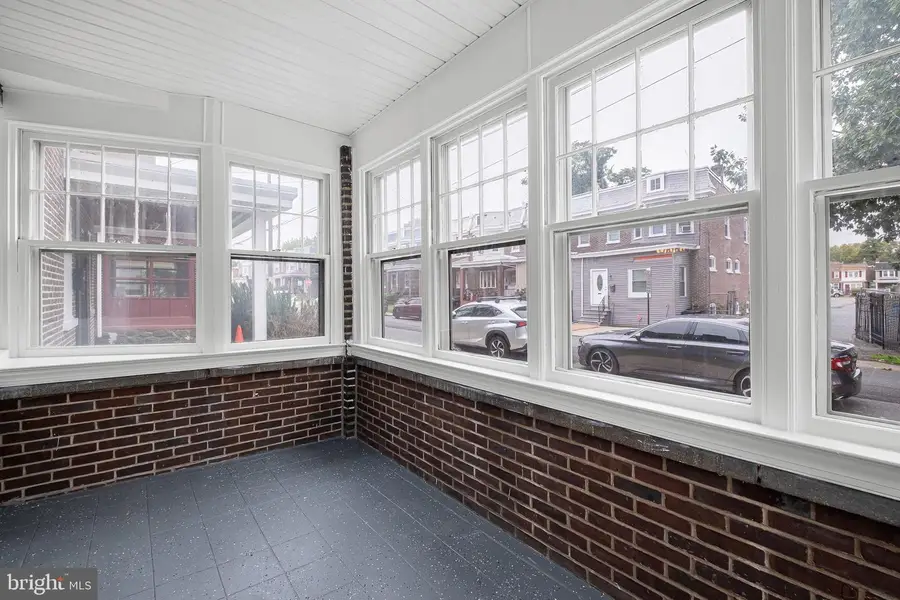
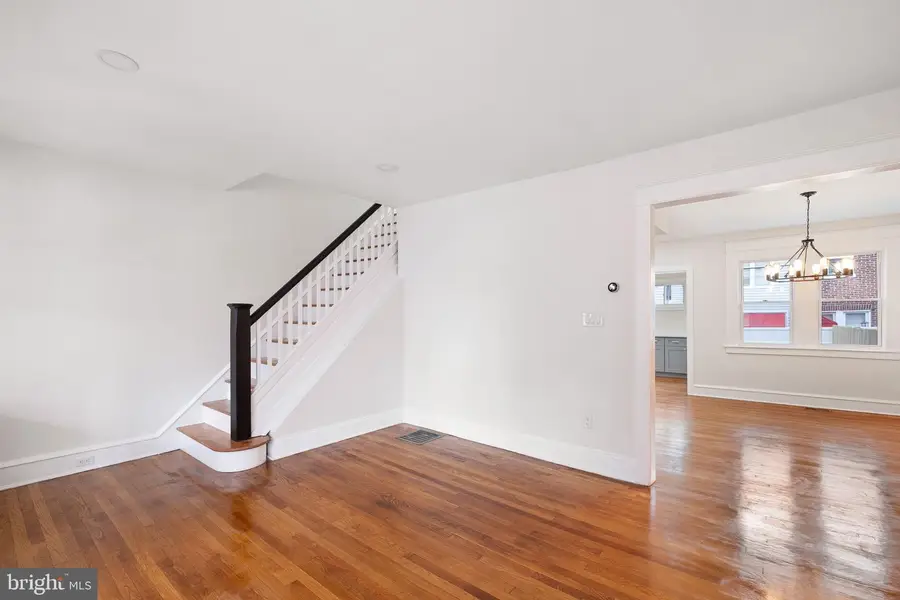
2714 N Madison St,WILMINGTON, DE 19802
$274,900
- 3 Beds
- 3 Baths
- 1,350 sq. ft.
- Single family
- Active
Listed by:lee f. wolff
Office:fsbo broker
MLS#:DENC2088280
Source:BRIGHTMLS
Price summary
- Price:$274,900
- Price per sq. ft.:$203.63
About this home
Welcome to 2714 N Madison St, a beautifully renovated twin house in the heart of Wilmington?s vibrant Ninth Ward neighborhood. This move-in-ready 3-bedroom, 2.5-bathroom gem combines modern upgrades with classic charm. Step inside to discover an open-concept kitchen with sleek finishes and brand-new appliances, perfect for entertaining. Gleaming hardwood floors, freshly sanded and stained, flow throughout the main living areas, complemented by luxurious spa-inspired bathrooms featuring tiled-to-the-ceiling showers. The home boasts all-new electrical, HVAC, and plumbing systems for worry-free living and energy efficiency. A bright, airy enclosed porch offers a versatile space for relaxation or gatherings, while a detached garage provides secure parking or extra storage. Located within Wilmington city limits, this home offers easy access to local amenities, dining, shopping, and major commuter routes. Don?t miss the opportunity to own this stunning property in a prime location?schedule your showing today!
Contact an agent
Home facts
- Year built:1926
- Listing Id #:DENC2088280
- Added:1 day(s) ago
- Updated:August 26, 2025 at 04:30 AM
Rooms and interior
- Bedrooms:3
- Total bathrooms:3
- Full bathrooms:2
- Half bathrooms:1
- Living area:1,350 sq. ft.
Heating and cooling
- Heating:Electric, Forced Air
Structure and exterior
- Year built:1926
- Building area:1,350 sq. ft.
- Lot area:0.05 Acres
Schools
- High school:JOHN DICKINSON
Utilities
- Water:Public
- Sewer:Public Sewer
Finances and disclosures
- Price:$274,900
- Price per sq. ft.:$203.63
- Tax amount:$1,577 (2024)
New listings near 2714 N Madison St
- New
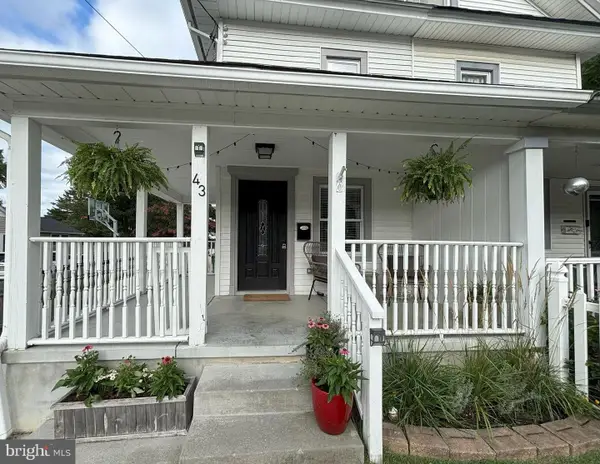 $285,000Active3 beds 2 baths1,380 sq. ft.
$285,000Active3 beds 2 baths1,380 sq. ft.43 Highland Ter, PITMAN, NJ 08071
MLS# NJGL2061584Listed by: RE/MAX COMMUNITY-WILLIAMSTOWN - New
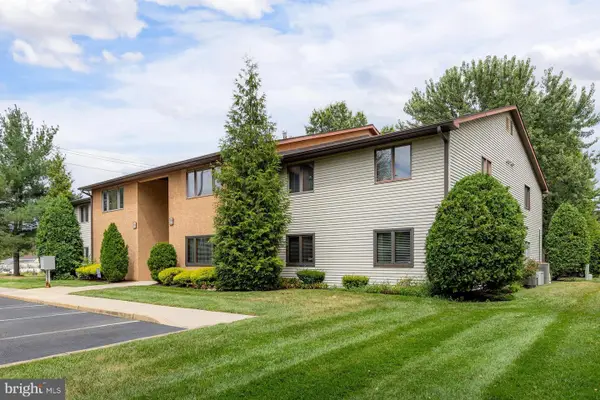 $259,900Active2 beds 2 baths1,161 sq. ft.
$259,900Active2 beds 2 baths1,161 sq. ft.445 Locust Ave #5102, PITMAN, NJ 08071
MLS# NJGL2061530Listed by: BHHS FOX & ROACH-MULLICA HILL SOUTH 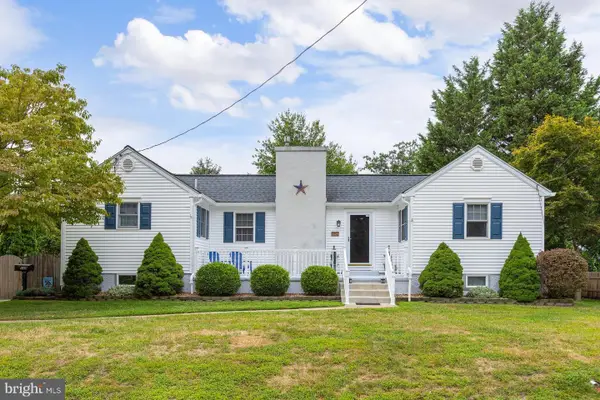 $370,000Pending3 beds 2 baths1,064 sq. ft.
$370,000Pending3 beds 2 baths1,064 sq. ft.138 N Fernwood Ave, PITMAN, NJ 08071
MLS# NJGL2061500Listed by: BHHS FOX & ROACH-MULLICA HILL NORTH- New
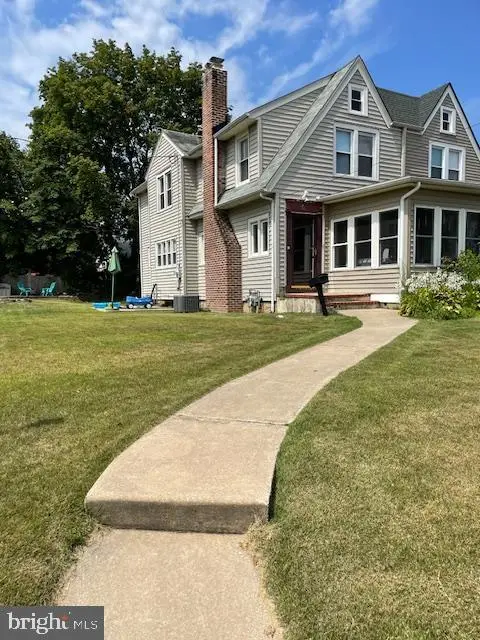 $345,000Active3 beds 2 baths1,382 sq. ft.
$345,000Active3 beds 2 baths1,382 sq. ft.32 Linden Ave, PITMAN, NJ 08071
MLS# NJGL2061382Listed by: HARVEST REALTY 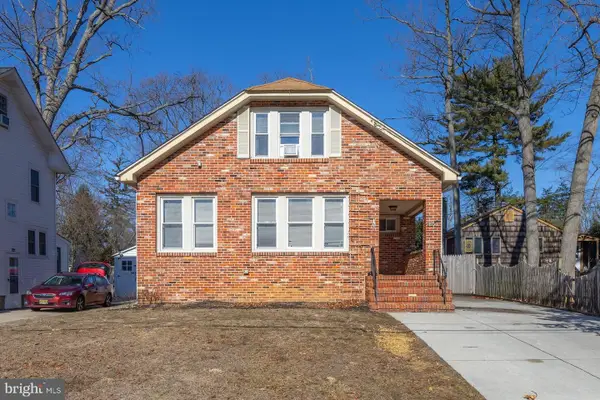 $369,000Active3 beds 2 baths1,824 sq. ft.
$369,000Active3 beds 2 baths1,824 sq. ft.128 Washington Ave, PITMAN, NJ 08071
MLS# NJGL2060742Listed by: COMPASS PENNSYLVANIA, LLC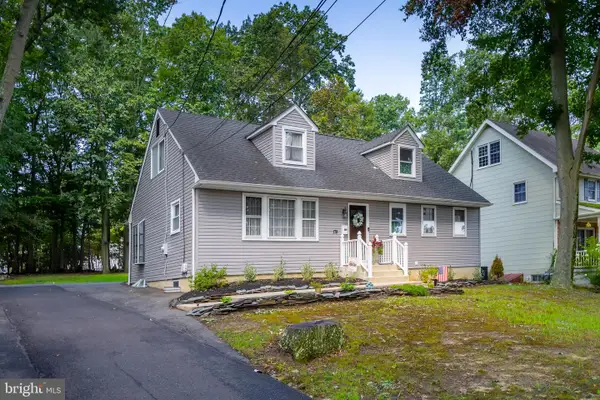 $480,000Active4 beds 3 baths2,624 sq. ft.
$480,000Active4 beds 3 baths2,624 sq. ft.178 Esplanade Ave, PITMAN, NJ 08071
MLS# NJGL2060616Listed by: KELLER WILLIAMS REALTY - WASHINGTON TOWNSHIP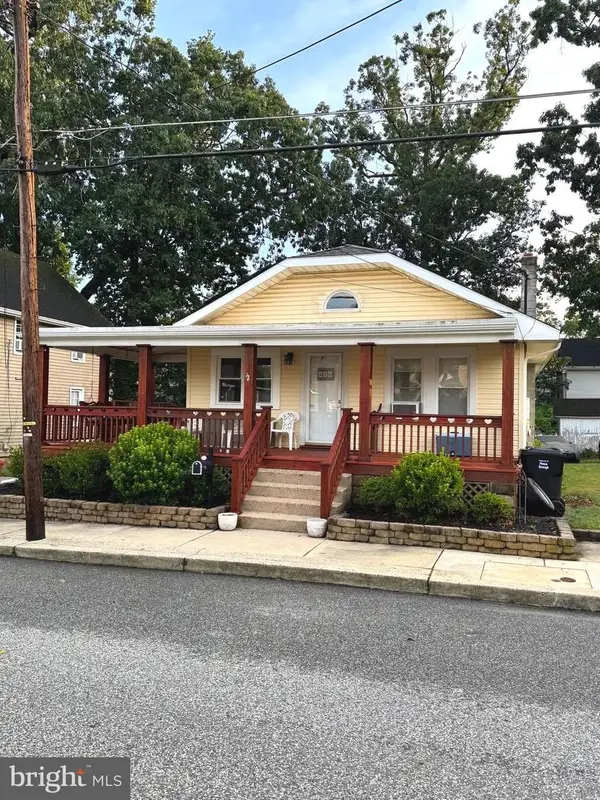 $318,500Active2 beds 1 baths1,081 sq. ft.
$318,500Active2 beds 1 baths1,081 sq. ft.416 Wesley Ave, PITMAN, NJ 08071
MLS# NJGL2060540Listed by: INNOVATE REALTY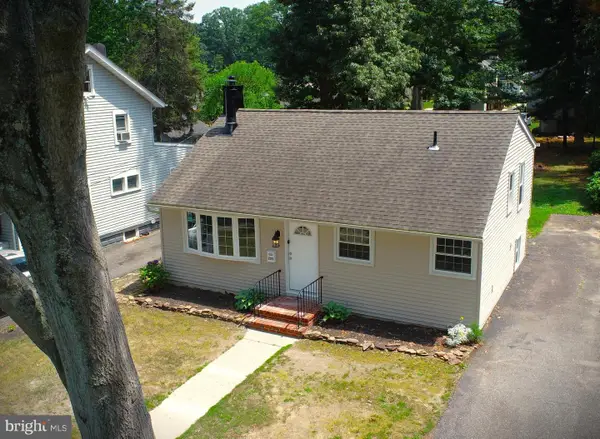 $369,900Active3 beds 2 baths1,280 sq. ft.
$369,900Active3 beds 2 baths1,280 sq. ft.225 Lexington Ave, PITMAN, NJ 08071
MLS# NJGL2058928Listed by: A J FALCIANI REALTY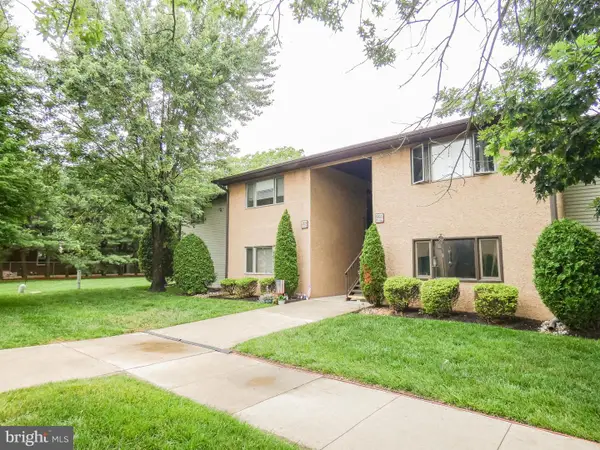 $240,000Active2 beds 2 baths1,161 sq. ft.
$240,000Active2 beds 2 baths1,161 sq. ft.445 Locust Ave #5203, PITMAN, NJ 08071
MLS# NJGL2058784Listed by: TESLA REALTY GROUP LLC $499,999Active3 beds 3 baths3,108 sq. ft.
$499,999Active3 beds 3 baths3,108 sq. ft.302 Montgomery Ave, PITMAN, NJ 08071
MLS# NJGL2057974Listed by: PENZONE REALTY

