2737 Tanager Dr, Wilmington, DE 19808
Local realty services provided by:Better Homes and Gardens Real Estate Reserve
2737 Tanager Dr,Wilmington, DE 19808
$449,900
- 4 Beds
- 2 Baths
- 1,925 sq. ft.
- Single family
- Pending
Listed by: michele vella
Office: re/max associates-wilmington
MLS#:DENC2092716
Source:BRIGHTMLS
Price summary
- Price:$449,900
- Price per sq. ft.:$233.71
About this home
Welcome to 2737 Tanager Drive — a charming and well-cared–for home in a sought-after neighborhood in the Red Clay School District. Step inside the welcoming front entry to discover a bright and spacious living/dining area, and cozy- all perfect for both everyday living and entertaining. The updated eat-in kitchen offers great functionality and conveniently flows into the family living spaces. The first-floor bedroom can be used as a den or home office. A very handy powder room is located in this area. It is possible to convert the powder room into a full bath if you desire. Upstairs, you’ll find three more roomy bedrooms with ample natural lighting and plenty of closet space for comfort and convenience. All bedrooms have the same beautiful and luxurious hardwood floors that are featured in the great room. Outside, the backyard invites relaxation and weekend BBQs. The pond brings a lovely serenity to this back yard retreat. Located close to shopping, dining, schools, parks and major commuter routes, this home offers both tranquility and convenience. Many updates include kitchen, bathrooms, floors, heating and air conditioning and roof. Whether you’re just starting out or looking for your next move-up home, this property perfectly balances value and lifestyle.
Contact an agent
Home facts
- Year built:1967
- Listing ID #:DENC2092716
- Added:48 day(s) ago
- Updated:December 25, 2025 at 08:30 AM
Rooms and interior
- Bedrooms:4
- Total bathrooms:2
- Full bathrooms:1
- Half bathrooms:1
- Living area:1,925 sq. ft.
Heating and cooling
- Cooling:Central A/C
- Heating:Baseboard - Hot Water, Natural Gas
Structure and exterior
- Roof:Asphalt
- Year built:1967
- Building area:1,925 sq. ft.
- Lot area:0.21 Acres
Utilities
- Water:Public
- Sewer:Public Septic
Finances and disclosures
- Price:$449,900
- Price per sq. ft.:$233.71
- Tax amount:$3,340 (2025)
New listings near 2737 Tanager Dr
- Coming Soon
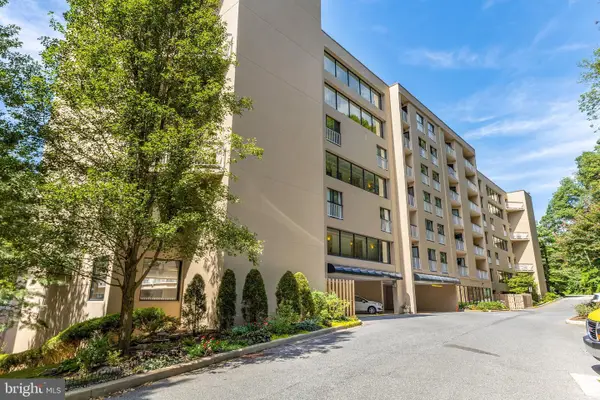 $339,900Coming Soon2 beds 2 baths
$339,900Coming Soon2 beds 2 baths1704 N Park Dr #205, WILMINGTON, DE 19806
MLS# DENC2094742Listed by: COMPASS - New
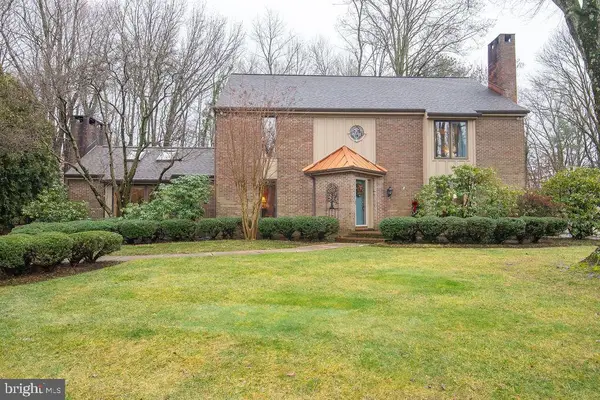 $1,100,000Active4 beds 3 baths3,900 sq. ft.
$1,100,000Active4 beds 3 baths3,900 sq. ft.105 Santomera Ln, WILMINGTON, DE 19807
MLS# DENC2094698Listed by: BHHS FOX & ROACH-GREENVILLE 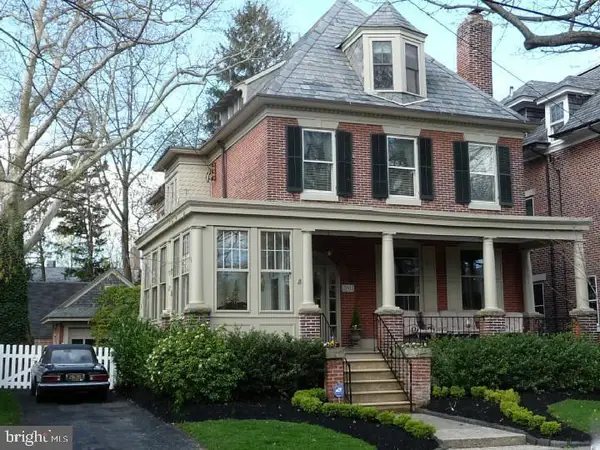 $1,200,000Pending4 beds 4 baths2,825 sq. ft.
$1,200,000Pending4 beds 4 baths2,825 sq. ft.2204 Gilpin Ave, WILMINGTON, DE 19806
MLS# DENC2094760Listed by: PATTERSON-SCHWARTZ - GREENVILLE- New
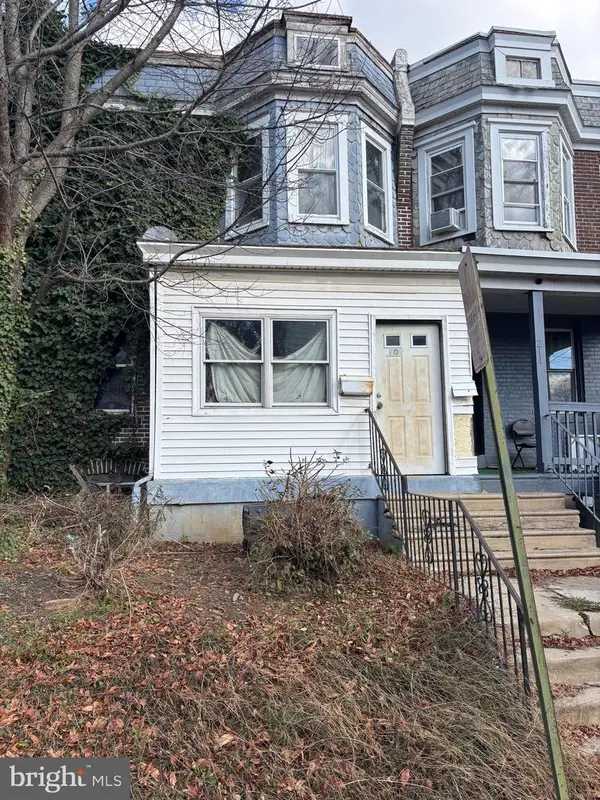 $95,000Active3 beds 2 baths1,175 sq. ft.
$95,000Active3 beds 2 baths1,175 sq. ft.209 E 25th St, WILMINGTON, DE 19802
MLS# DENC2094726Listed by: SELL YOUR HOME SERVICES - New
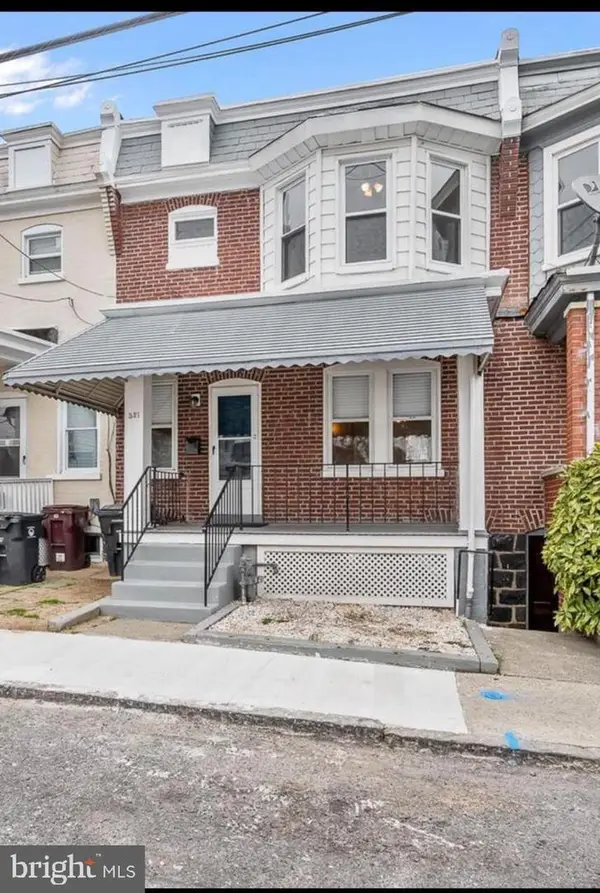 $189,900Active3 beds 1 baths1,075 sq. ft.
$189,900Active3 beds 1 baths1,075 sq. ft.321 W 29th St, WILMINGTON, DE 19802
MLS# DENC2094676Listed by: EXP REALTY, LLC - New
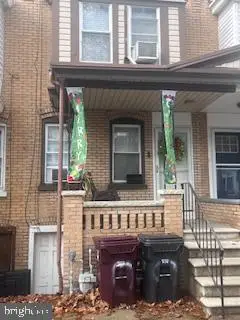 $175,000Active3 beds 1 baths1,225 sq. ft.
$175,000Active3 beds 1 baths1,225 sq. ft.117 N Clayton, WILMINGTON, DE 19805
MLS# DENC2094728Listed by: EXP REALTY, LLC - New
 $725,000Active3 beds 2 baths2,650 sq. ft.
$725,000Active3 beds 2 baths2,650 sq. ft.1921 Mount Vernon Ave, WILMINGTON, DE 19806
MLS# DENC2094710Listed by: RE/MAX ELITE - New
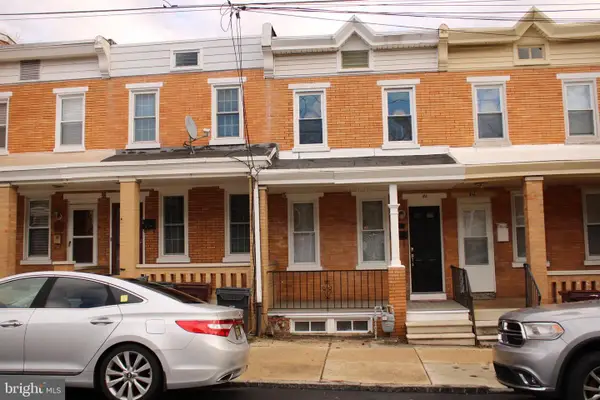 $209,900Active3 beds 2 baths1,175 sq. ft.
$209,900Active3 beds 2 baths1,175 sq. ft.414 S Franklin St, WILMINGTON, DE 19805
MLS# DENC2094716Listed by: CONCORD REALTY GROUP - New
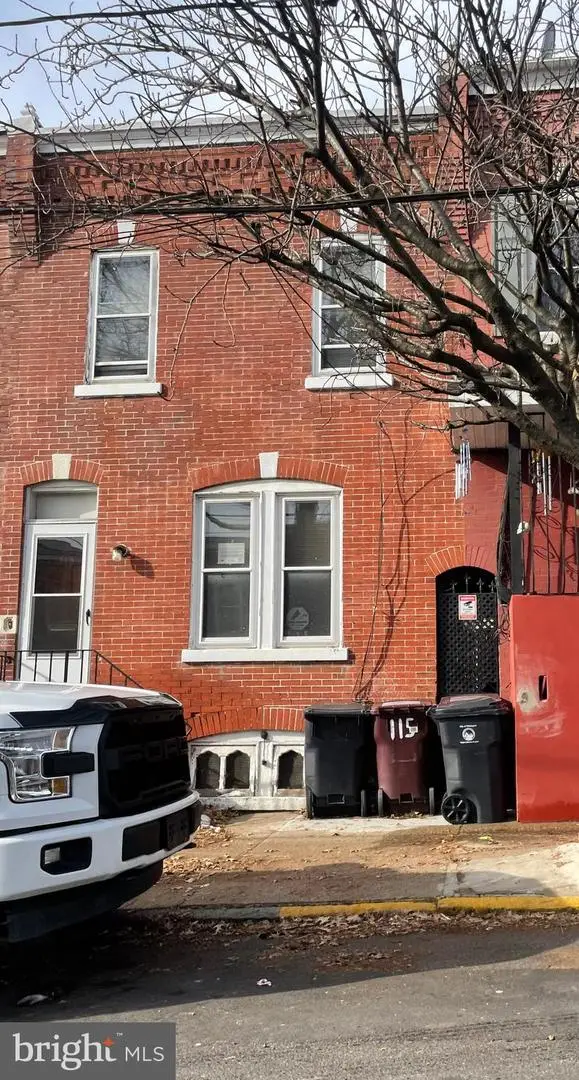 $124,900Active3 beds 1 baths1,425 sq. ft.
$124,900Active3 beds 1 baths1,425 sq. ft.115 N Franklin St, WILMINGTON, DE 19805
MLS# DENC2094702Listed by: PRECISION REAL ESTATE GROUP LLC 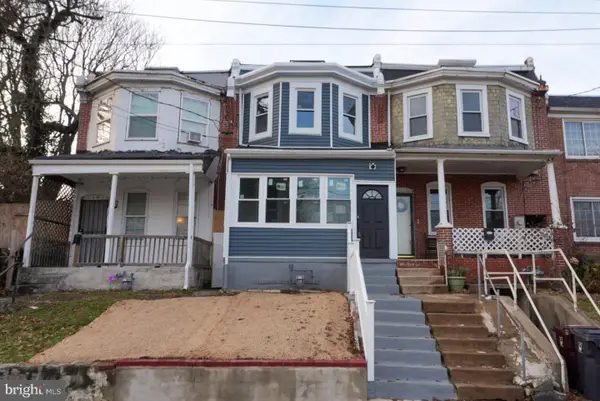 $244,999Pending3 beds 3 baths1,575 sq. ft.
$244,999Pending3 beds 3 baths1,575 sq. ft.2103 N Locust St, WILMINGTON, DE 19802
MLS# DENC2094686Listed by: CROWN HOMES REAL ESTATE
