30 Bedford Ct, Wilmington, DE 19805
Local realty services provided by:Better Homes and Gardens Real Estate Community Realty
Listed by: albert john homiak jr.
Office: patterson-schwartz-hockessin
MLS#:DENC2093792
Source:BRIGHTMLS
Price summary
- Price:$355,000
- Price per sq. ft.:$262.96
- Monthly HOA dues:$16.67
About this home
This property presents a unique opportunity for a motivated buyer to restore it to its original charm. Situated in the highly desirable community of Wawaset Park, this twin home occupies a prominent corner lot and features a rear driveway leading to a detached single-car garage. Built in 1918, the residence offers classic architectural character with its stucco exterior. The three-level floor plan includes a main level with a kitchen, dining room, and living room; a second level with two bedrooms and one full bathroom; and an upper level with an additional bedroom. A side porch and full basement further enhance the home’s layout. Notably, this is one of the few twin homes in the neighborhood with a rear driveway and detached garage. The lot is complemented by several mature trees, contributing to the property’s appeal. Buyers are encouraged to conduct their own due diligence regarding all aspects of the property, including square footage, taxes, and condition. The seller intends to convey the property in its current “as-is” condition, inclusive of all existing appliances and HVAC systems. Additional photos will be posted within 3 days. Seller reserves the option of accepting any reasonable offer without listing agent providing an offer deadline.
Contact an agent
Home facts
- Year built:1918
- Listing ID #:DENC2093792
- Added:46 day(s) ago
- Updated:January 11, 2026 at 08:45 AM
Rooms and interior
- Bedrooms:3
- Total bathrooms:1
- Full bathrooms:1
- Living area:1,350 sq. ft.
Heating and cooling
- Cooling:Window Unit(s)
- Heating:Forced Air, Natural Gas
Structure and exterior
- Year built:1918
- Building area:1,350 sq. ft.
- Lot area:0.09 Acres
Schools
- High school:ALEXIS I. DUPONT
- Middle school:ALEXIS I. DU PONT
- Elementary school:HIGHLANDS
Utilities
- Water:Public
- Sewer:Public Sewer
Finances and disclosures
- Price:$355,000
- Price per sq. ft.:$262.96
- Tax amount:$4,788 (2025)
New listings near 30 Bedford Ct
- Open Sun, 1 to 3pmNew
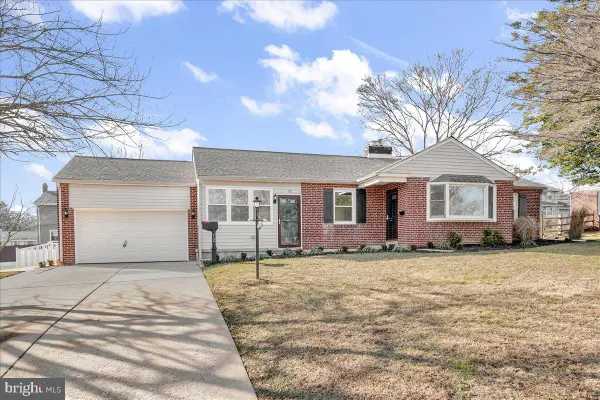 $609,900Active3 beds 3 baths2,400 sq. ft.
$609,900Active3 beds 3 baths2,400 sq. ft.12 W Dale Rd, WILMINGTON, DE 19810
MLS# DENC2095472Listed by: RE/MAX ASSOCIATES-WILMINGTON - New
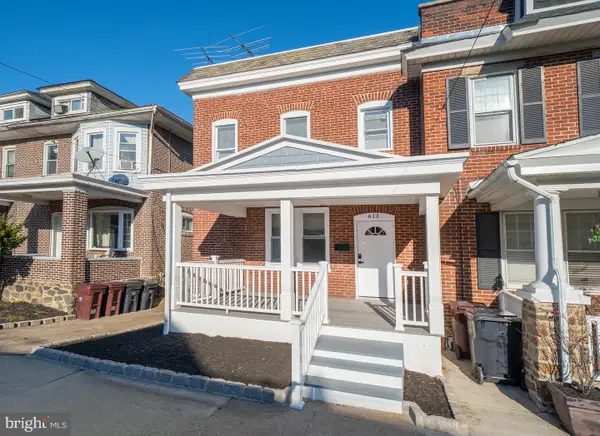 $279,999Active3 beds 2 baths1,725 sq. ft.
$279,999Active3 beds 2 baths1,725 sq. ft.613 W 26th St, WILMINGTON, DE 19802
MLS# DENC2095476Listed by: CROWN HOMES REAL ESTATE - Coming Soon
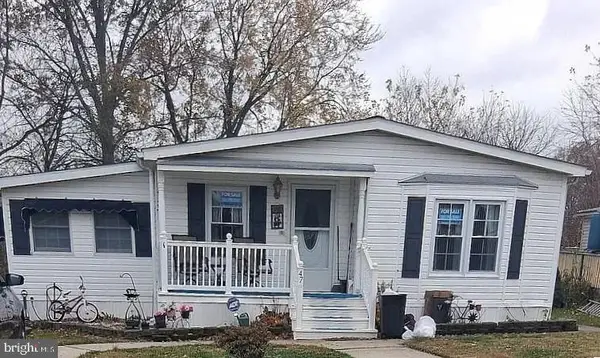 $115,900Coming Soon2 beds 2 baths
$115,900Coming Soon2 beds 2 baths47 Lee Dr #859, WILMINGTON, DE 19808
MLS# DENC2095458Listed by: FORAKER REALTY CO. - New
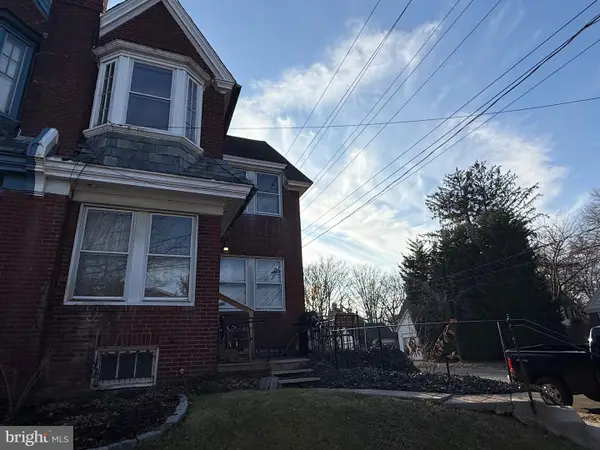 $225,000Active4 beds 2 baths1,750 sq. ft.
$225,000Active4 beds 2 baths1,750 sq. ft.2210 Highland Pl, WILMINGTON, DE 19805
MLS# DENC2095312Listed by: REAL BROKER, LLC 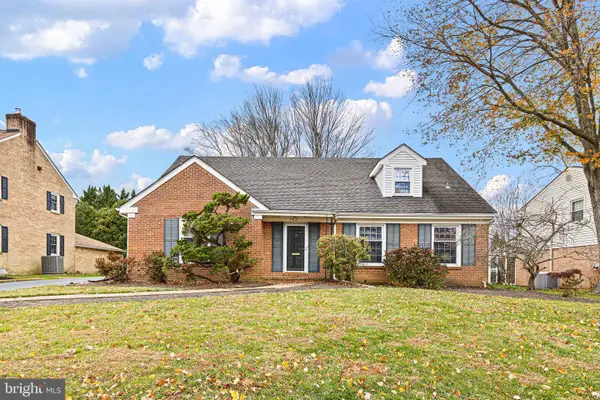 $670,000Pending4 beds 4 baths3,078 sq. ft.
$670,000Pending4 beds 4 baths3,078 sq. ft.705 Thornby Rd, WILMINGTON, DE 19803
MLS# DENC2095432Listed by: COMPASS- Coming Soon
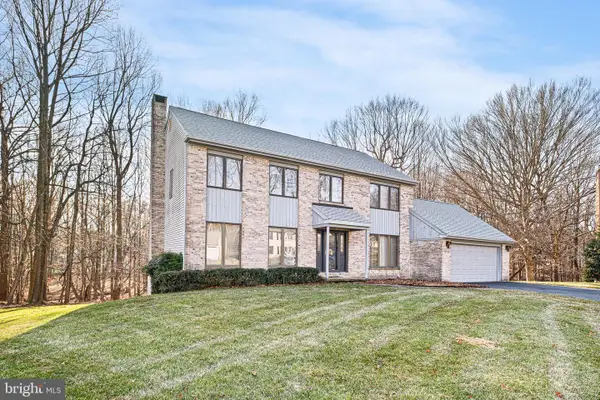 $585,000Coming Soon5 beds 3 baths
$585,000Coming Soon5 beds 3 baths100 Churchill Ln, WILMINGTON, DE 19808
MLS# DENC2095128Listed by: BHHS FOX & ROACH-GREENVILLE - New
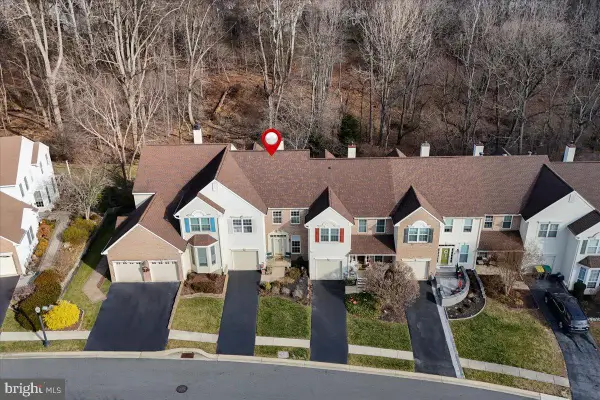 $459,900Active3 beds 3 baths3,050 sq. ft.
$459,900Active3 beds 3 baths3,050 sq. ft.338 S Waterford Ln, WILMINGTON, DE 19808
MLS# DENC2095442Listed by: PATTERSON-SCHWARTZ-HOCKESSIN - New
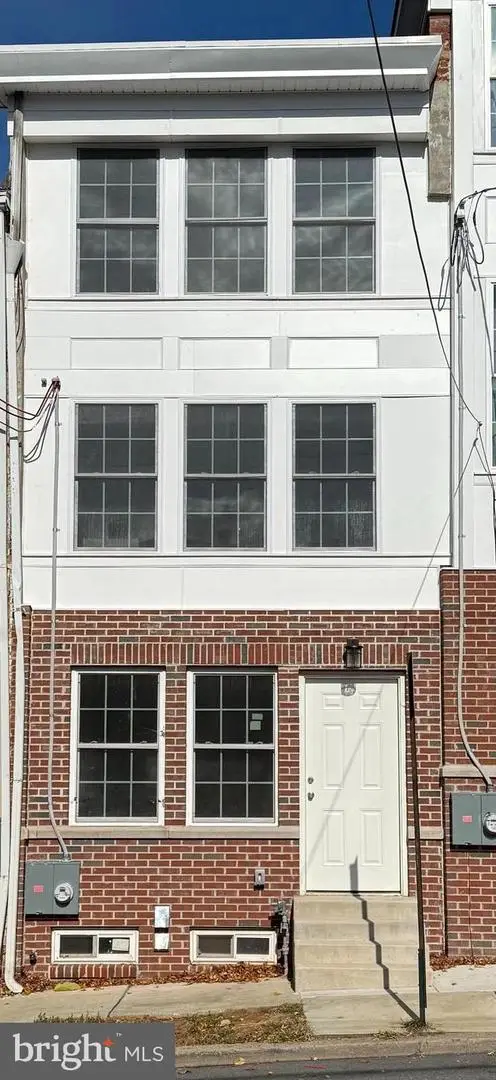 $224,900Active3 beds 3 baths
$224,900Active3 beds 3 baths605 W 8th St, WILMINGTON, DE 19801
MLS# DENC2095410Listed by: EXP REALTY, LLC - Coming Soon
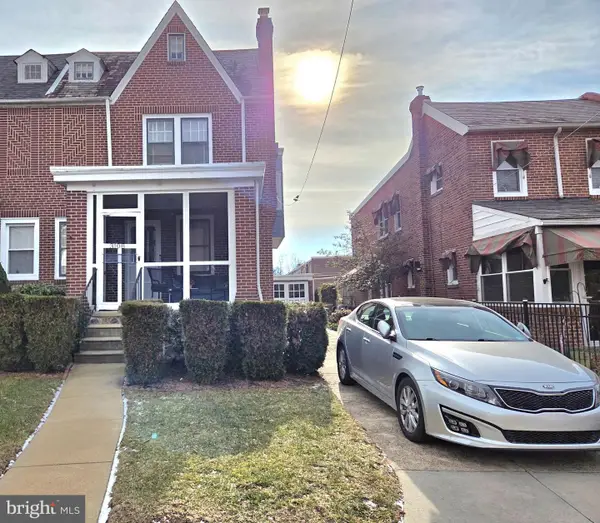 $250,000Coming Soon3 beds 1 baths
$250,000Coming Soon3 beds 1 baths3108 N Van Buren St, WILMINGTON, DE 19802
MLS# DENC2095292Listed by: PRESTO REALTY COMPANY - New
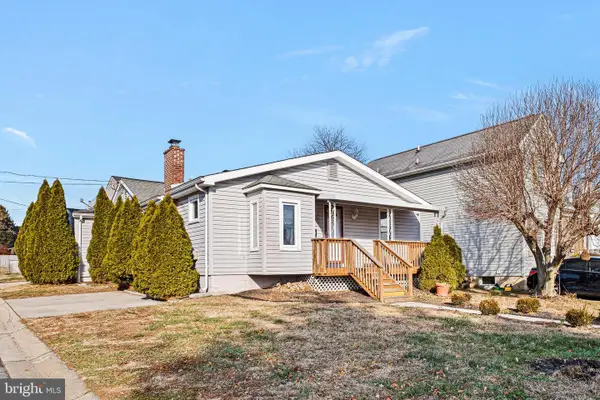 $330,000Active3 beds 2 baths1,425 sq. ft.
$330,000Active3 beds 2 baths1,425 sq. ft.2201 Harrison Ave, WILMINGTON, DE 19809
MLS# DENC2095404Listed by: COMPASS
