308 Walden Rd, Wilmington, DE 19803
Local realty services provided by:Better Homes and Gardens Real Estate Reserve
308 Walden Rd,Wilmington, DE 19803
$705,000
- 4 Beds
- 3 Baths
- 2,775 sq. ft.
- Single family
- Active
Upcoming open houses
- Sun, Nov 0201:00 pm - 03:00 pm
Listed by:susan h sawyer
Office:long & foster real estate, inc.
MLS#:DENC2092122
Source:BRIGHTMLS
Price summary
- Price:$705,000
- Price per sq. ft.:$254.05
- Monthly HOA dues:$10
About this home
Situated on a picturesque, tree-lined street in desirable Sharpley, this stately 4 bedroom, 2-story Colonial is ready for its next owner. Having been lovingly maintained by its original owner, the home offers hardwood floors (beneath carpeting), spacious rooms, an updated kitchen opening to the family room with brick fireplace and exposed beams, a bright sunroom, first-floor laundry, a large primary bedroom suite with an updated bath and walk-in closet, and an extra fifth room on the second floor perfect for an office, rec room, or workout space. There are two full baths on the second floor and a powder room off the kitchen. Additional features include: a full basement providing plenty of storage and work space, a two-car garage with inside access through the sunroom, pantry storage off the kitchen, and mature landscaping. Move right in and enjoy making this home your own as you watch the seasons change in one of the most appealing areas in N Wilmington, close to state parks and trails, the Du Pont Country Club, shopping, restaurants, health care, business parks and all the convenience of easy access to rt 202 and I-95.
Contact an agent
Home facts
- Year built:1969
- Listing ID #:DENC2092122
- Added:3 day(s) ago
- Updated:November 02, 2025 at 02:45 PM
Rooms and interior
- Bedrooms:4
- Total bathrooms:3
- Full bathrooms:2
- Half bathrooms:1
- Living area:2,775 sq. ft.
Heating and cooling
- Cooling:Central A/C
- Heating:Forced Air, Natural Gas
Structure and exterior
- Year built:1969
- Building area:2,775 sq. ft.
- Lot area:0.27 Acres
Schools
- High school:BRANDYWINE
- Middle school:SPRINGER
- Elementary school:LOMBARDY
Utilities
- Water:Public
- Sewer:Public Sewer
Finances and disclosures
- Price:$705,000
- Price per sq. ft.:$254.05
- Tax amount:$5,927 (2025)
New listings near 308 Walden Rd
- New
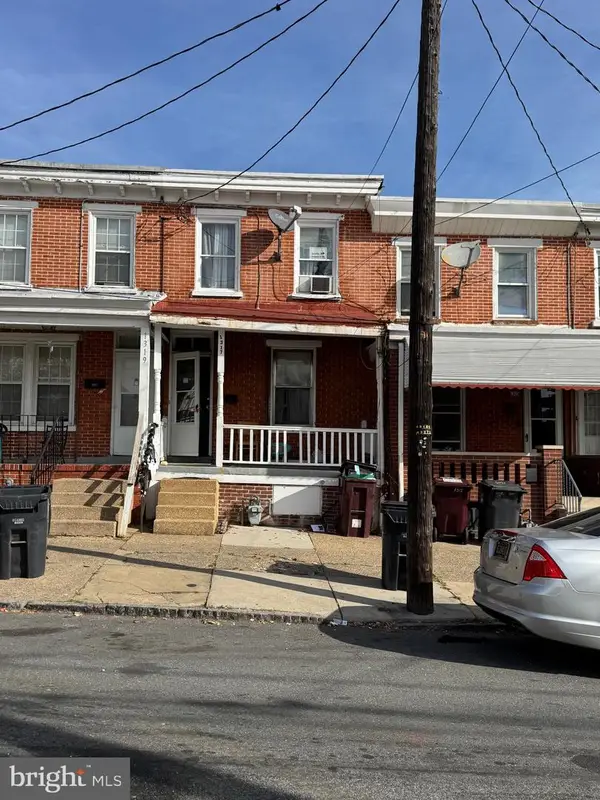 $100,000Active2 beds 2 baths950 sq. ft.
$100,000Active2 beds 2 baths950 sq. ft.1317 Chestnut St, WILMINGTON, DE 19805
MLS# DENC2091100Listed by: TESLA REALTY GROUP, LLC - Coming Soon
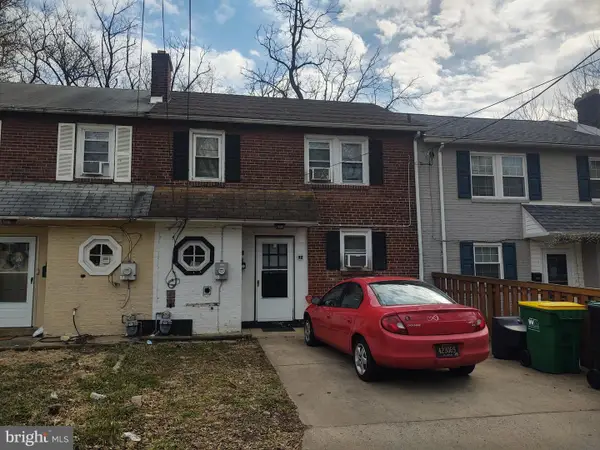 $139,900Coming Soon3 beds 1 baths
$139,900Coming Soon3 beds 1 baths17 S Rodney Dr, WILMINGTON, DE 19809
MLS# DENC2092368Listed by: CENTURY 21 EMERALD - New
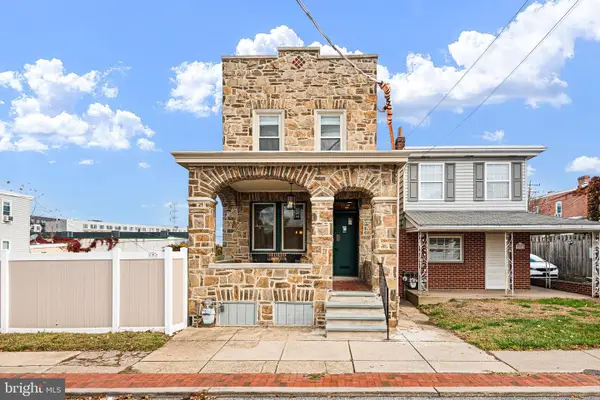 $390,000Active3 beds 2 baths1,475 sq. ft.
$390,000Active3 beds 2 baths1,475 sq. ft.1909 W 10th St, WILMINGTON, DE 19805
MLS# DENC2092344Listed by: EMORY HILL REAL ESTATE SERVICES INC. - Coming Soon
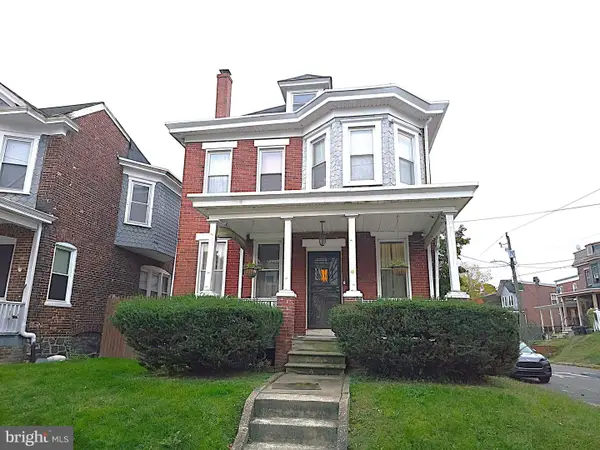 $224,888Coming Soon4 beds 2 baths
$224,888Coming Soon4 beds 2 baths2400 N Madison St, WILMINGTON, DE 19802
MLS# DENC2092350Listed by: EXP REALTY, LLC - New
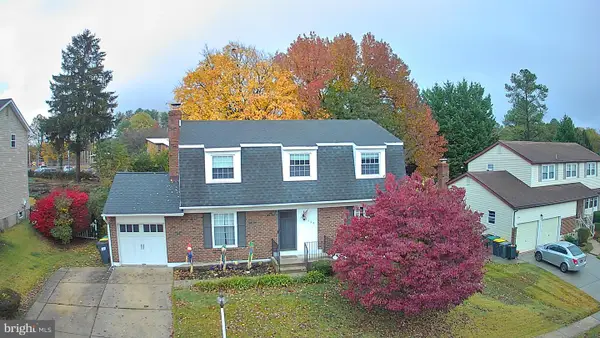 $499,000Active4 beds 3 baths2,025 sq. ft.
$499,000Active4 beds 3 baths2,025 sq. ft.5108 New Kent Rd, WILMINGTON, DE 19808
MLS# DENC2092342Listed by: PATTERSON-SCHWARTZ-MIDDLETOWN - Coming Soon
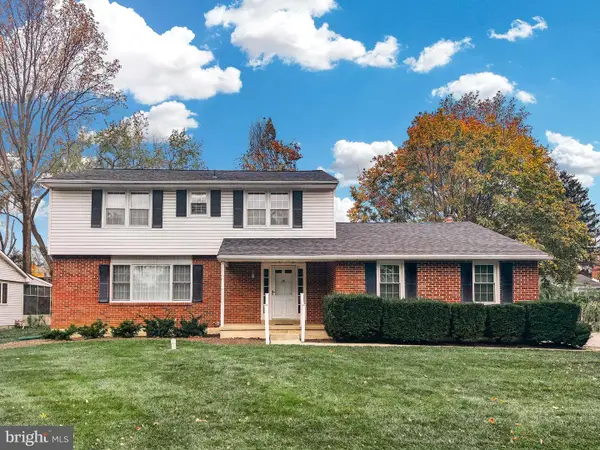 $650,000Coming Soon5 beds 4 baths
$650,000Coming Soon5 beds 4 baths2438 Granby Rd, WILMINGTON, DE 19810
MLS# DENC2091598Listed by: LONG & FOSTER REAL ESTATE, INC. - New
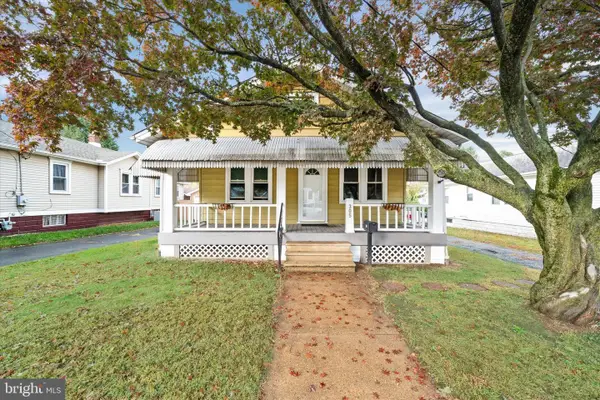 $250,000Active2 beds 1 baths925 sq. ft.
$250,000Active2 beds 1 baths925 sq. ft.305 W Summit Ave, WILMINGTON, DE 19804
MLS# DENC2091690Listed by: RE/MAX POINT REALTY - Coming SoonOpen Sun, 1 to 3pm
 $389,000Coming Soon3 beds 2 baths
$389,000Coming Soon3 beds 2 baths3605 Squirrel Hill Ct, WILMINGTON, DE 19808
MLS# DENC2091968Listed by: BHHS FOX & ROACH - HOCKESSIN - New
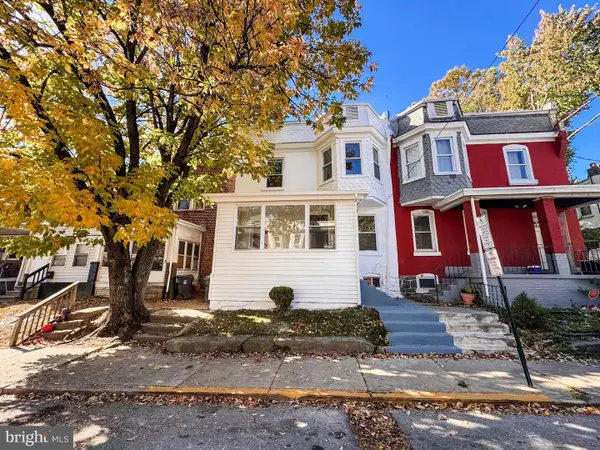 $224,900Active3 beds 3 baths1,750 sq. ft.
$224,900Active3 beds 3 baths1,750 sq. ft.802 E 22nd St, WILMINGTON, DE 19802
MLS# DENC2092306Listed by: COMPASS - New
 $260,000Active3 beds 1 baths1,725 sq. ft.
$260,000Active3 beds 1 baths1,725 sq. ft.602 Erdman Rd, WILMINGTON, DE 19804
MLS# DENC2092090Listed by: DELAWARE HOMES INC
