3262 Champions Dr, Wilmington, DE 19808
Local realty services provided by:Better Homes and Gardens Real Estate Reserve
3262 Champions Dr,Wilmington, DE 19808
$325,000
- 2 Beds
- 3 Baths
- - sq. ft.
- Townhouse
- Sold
Listed by: debra j clamer
Office: re/max professional realty
MLS#:DENC2092934
Source:BRIGHTMLS
Sorry, we are unable to map this address
Price summary
- Price:$325,000
- Monthly HOA dues:$4.17
About this home
Welcome to the popular Fairway Falls community. This residence presents a perfect balance of comfort and style. 1,875 square feet, this home provides a peaceful and welcoming atmosphere. As you step inside, you’re greeted by an inviting ambiance that flows naturally through the open-concept living space. Dining area with hardwood floors, Kitchen includes stainless steel appliances and granite countertops. The living area features a beautiful fireplace, serving as a warm centerpiece for both quiet evenings and lively gatherings. Upstairs, you will find 2 spacious bedrooms, each with its own en-suite bathroom. A seamless transition between indoor and outdoor spaces. The Lower level includes an office/den and a finished walkout basement with sliders leading to rear patio. Off-street paved parking for two vehicles adds convenience to the mix. While the home offers a solid foundation, it’s also a blank canvas waiting for your personal touch. Whether you dream of a sleek, modern update or a cozy, more traditional feel, this home’s potential is boundless. Situated in a prime location, this is your chance to craft a home that fits your unique vision. Schedule a private tour today and imagine the endless possibilities that await you in this remarkable property.
Contact an agent
Home facts
- Year built:1985
- Listing ID #:DENC2092934
- Added:56 day(s) ago
- Updated:January 11, 2026 at 11:13 AM
Rooms and interior
- Bedrooms:2
- Total bathrooms:3
- Full bathrooms:2
- Half bathrooms:1
Heating and cooling
- Cooling:Central A/C
- Heating:Electric, Heat Pump(s)
Structure and exterior
- Roof:Asphalt, Pitched, Shingle
- Year built:1985
Schools
- High school:DICKINSON
- Middle school:SKYLINE
- Elementary school:LINDEN HIL
Utilities
- Water:Public
- Sewer:Public Sewer
Finances and disclosures
- Price:$325,000
- Tax amount:$3,008 (2025)
New listings near 3262 Champions Dr
- Open Sun, 1 to 3pmNew
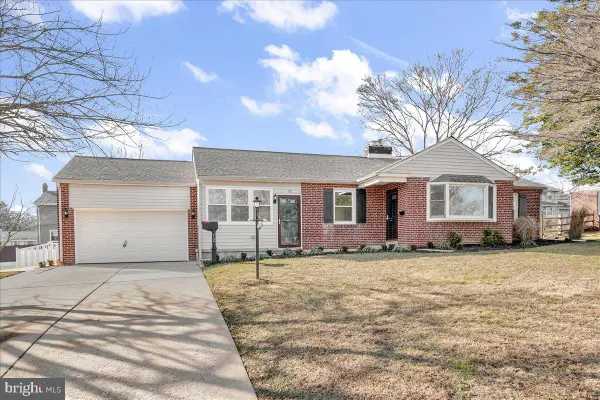 $609,900Active3 beds 3 baths2,400 sq. ft.
$609,900Active3 beds 3 baths2,400 sq. ft.12 W Dale Rd, WILMINGTON, DE 19810
MLS# DENC2095472Listed by: RE/MAX ASSOCIATES-WILMINGTON - New
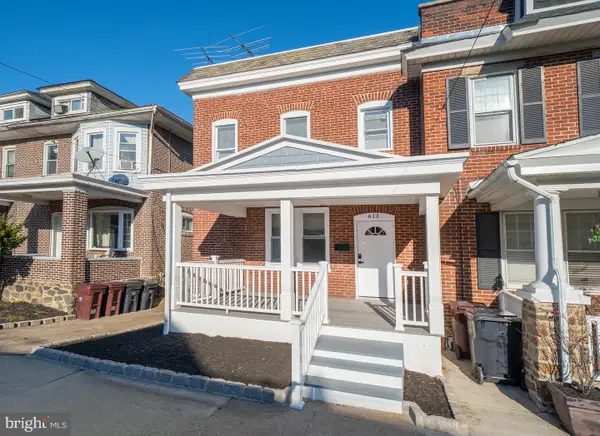 $279,999Active3 beds 2 baths1,725 sq. ft.
$279,999Active3 beds 2 baths1,725 sq. ft.613 W 26th St, WILMINGTON, DE 19802
MLS# DENC2095476Listed by: CROWN HOMES REAL ESTATE - Coming Soon
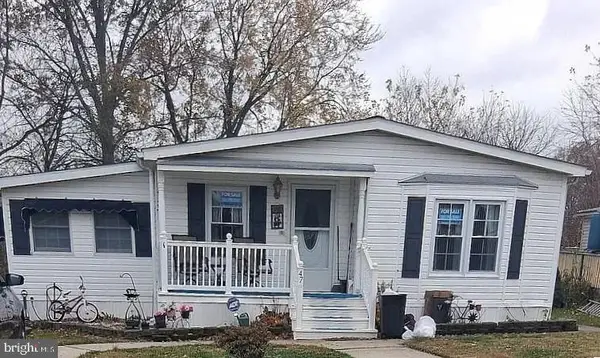 $115,900Coming Soon2 beds 2 baths
$115,900Coming Soon2 beds 2 baths47 Lee Dr #859, WILMINGTON, DE 19808
MLS# DENC2095458Listed by: FORAKER REALTY CO. - New
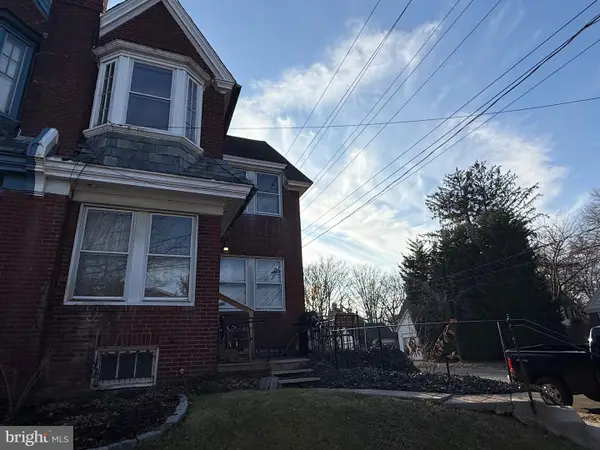 $225,000Active4 beds 2 baths1,750 sq. ft.
$225,000Active4 beds 2 baths1,750 sq. ft.2210 Highland Pl, WILMINGTON, DE 19805
MLS# DENC2095312Listed by: REAL BROKER, LLC 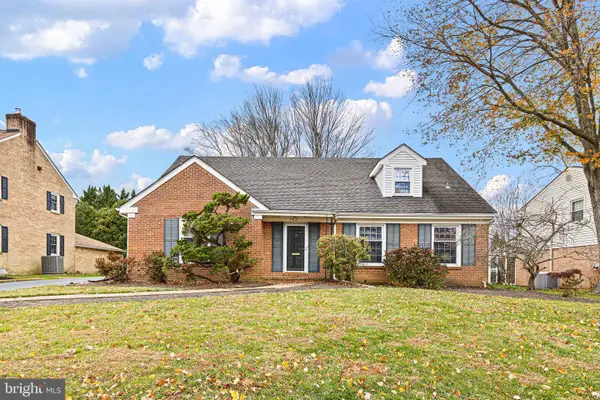 $670,000Pending4 beds 4 baths3,078 sq. ft.
$670,000Pending4 beds 4 baths3,078 sq. ft.705 Thornby Rd, WILMINGTON, DE 19803
MLS# DENC2095432Listed by: COMPASS- Coming Soon
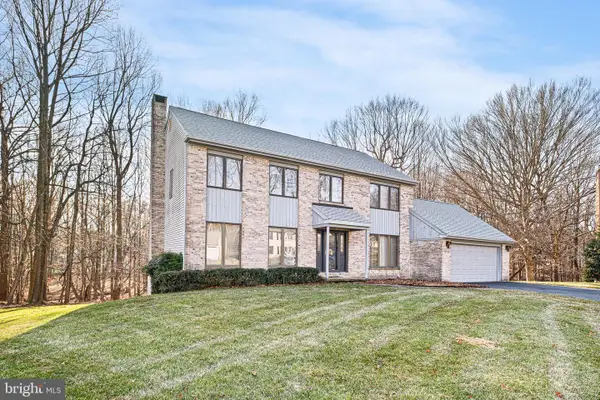 $585,000Coming Soon5 beds 3 baths
$585,000Coming Soon5 beds 3 baths100 Churchill Ln, WILMINGTON, DE 19808
MLS# DENC2095128Listed by: BHHS FOX & ROACH-GREENVILLE - New
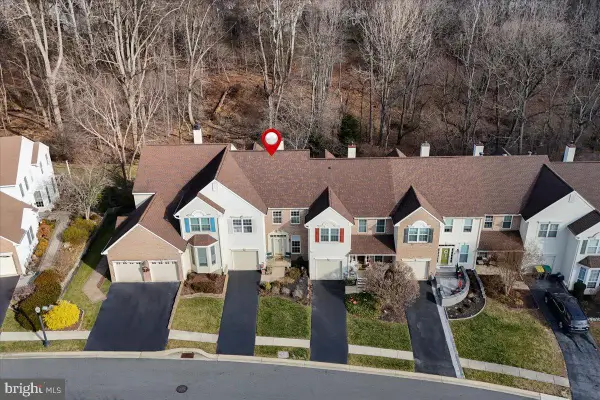 $459,900Active3 beds 3 baths3,050 sq. ft.
$459,900Active3 beds 3 baths3,050 sq. ft.338 S Waterford Ln, WILMINGTON, DE 19808
MLS# DENC2095442Listed by: PATTERSON-SCHWARTZ-HOCKESSIN - New
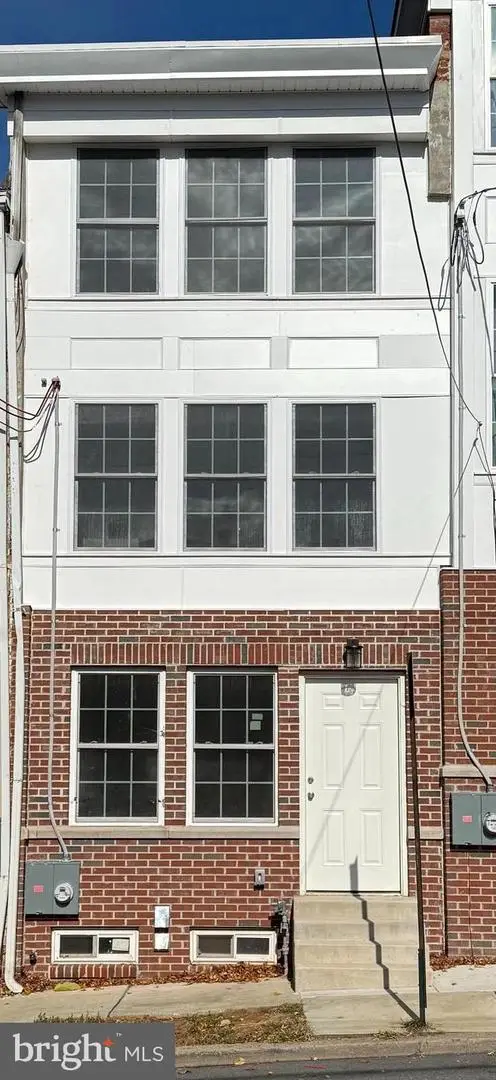 $224,900Active3 beds 3 baths
$224,900Active3 beds 3 baths605 W 8th St, WILMINGTON, DE 19801
MLS# DENC2095410Listed by: EXP REALTY, LLC - Coming Soon
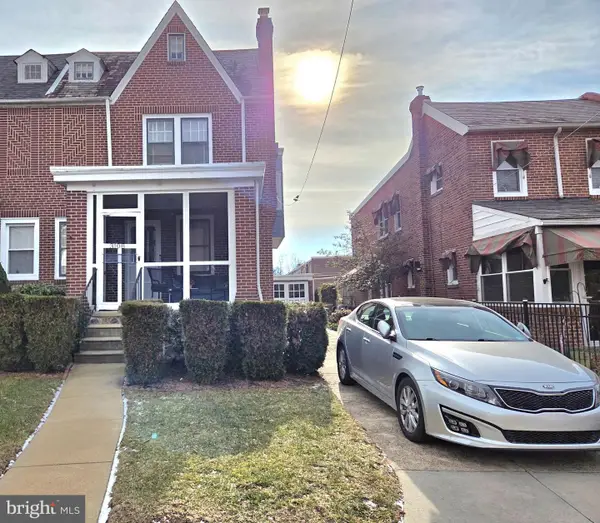 $250,000Coming Soon3 beds 1 baths
$250,000Coming Soon3 beds 1 baths3108 N Van Buren St, WILMINGTON, DE 19802
MLS# DENC2095292Listed by: PRESTO REALTY COMPANY - New
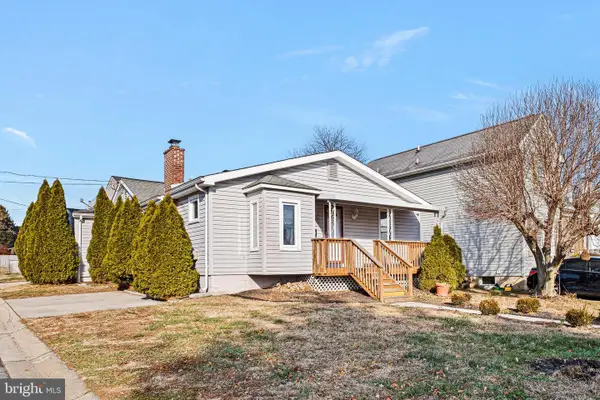 $330,000Active3 beds 2 baths1,425 sq. ft.
$330,000Active3 beds 2 baths1,425 sq. ft.2201 Harrison Ave, WILMINGTON, DE 19809
MLS# DENC2095404Listed by: COMPASS
