35 Winterbury Cir, WILMINGTON, DE 19808
Local realty services provided by:Better Homes and Gardens Real Estate Capital Area
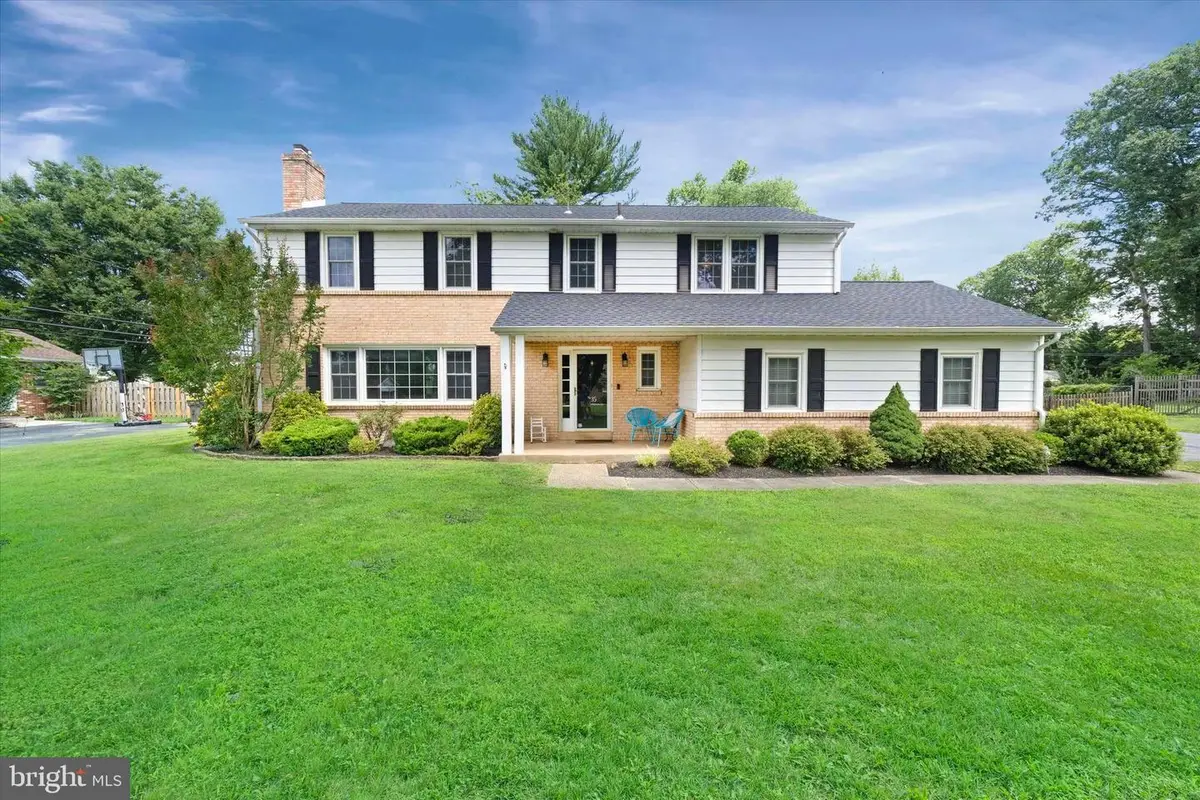
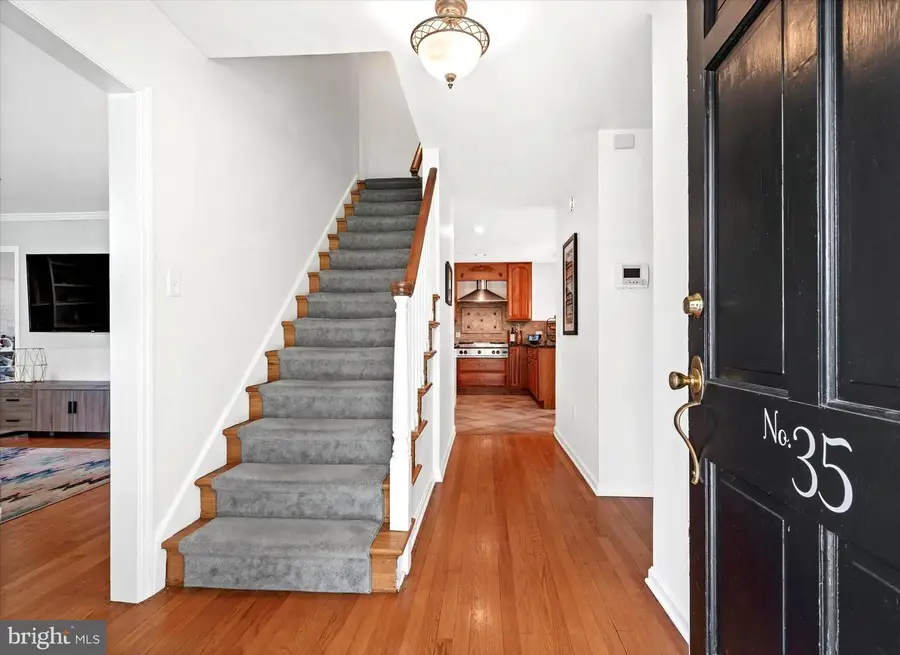
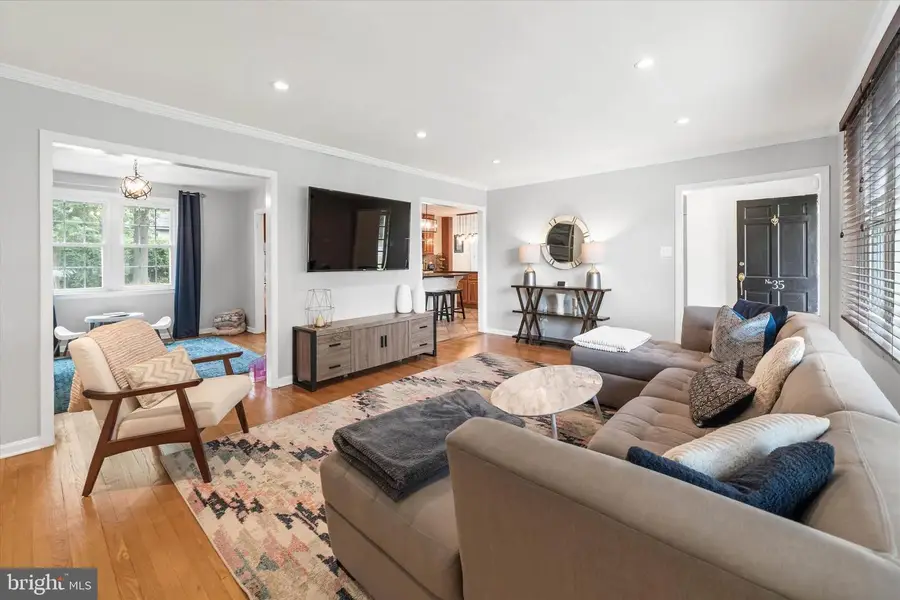
Listed by:michael terranova jr.
Office:crown homes real estate
MLS#:DENC2085848
Source:BRIGHTMLS
Price summary
- Price:$659,900
- Price per sq. ft.:$229.53
- Monthly HOA dues:$6.25
About this home
Coming Soon in Winterbury! Welcome to 35 Winterbury Ct—an elegant 4-bedroom, 2.5-bath colonial offering over 2,800 sq ft of thoughtfully designed living space in one of the area’s most desirable neighborhoods. Step inside to discover a spacious living room anchored by a classic brick gas fireplace and custom built-in shelving, creating a warm and inviting atmosphere. Just behind, you'll find a versatile space currently used as a playroom, which can be easily transformed into a formal dining area or office.
At the heart of the home is the show-stopping custom kitchen, featuring granite countertops, a premium Wolf 36” gas cooktop with grill, double stainless steel ovens, a stainless wine nook, and Tagina ceramic tile flooring—a dream for the culinary enthusiast and entertainer alike. Flowing seamlessly from the kitchen is a bright dining area making this the perfect space for entertaining. Behind the dining area is a stunning sunroom addition which showcases tile flooring, a dry bar, and vaulted ceiling, all surrounded by windows that flood the space with natural light—perfect for effortless entertaining or quiet relaxation.
Upstairs, the spacious owner’s suite boasts a newly renovated en-suite bath with a double marble vanity, brushed gold fixtures, and a stunning glass door walk-in shower with custom tile-work. Three additional generously sized bedrooms and an updated hallway bathroom complete the second floor.
Downstairs, the partially finished basement offers flexible space for a media room, playroom, or home office, with plenty of unfinished space for storage or future expansion.
Step outside through the sunroom to a flat, fenced-in backyard designed for outdoor living, complete with a custom stone patio, built-in BBQ, and two gorgeous outdoor fireplaces—a private retreat for entertaining or peaceful evenings under the stars.
A side-turned two-car garage, mature landscaping, and a brand-new roof (2024) complete the package in this rarely available Winterbury gem. This home offers both serenity and convenience—ideally located just minutes from I-95, 295, Route 1, and a variety of local shops and top rated dining, including favorites along Limestone Road and Pike Creek, you'll also enjoy quick access to White Clay Creek State Park, Delcastle Golf Course, Carousel Park. Whether commuting, dining out, or exploring nature, you’re never far from what you love.
Contact an agent
Home facts
- Year built:1961
- Listing Id #:DENC2085848
- Added:26 day(s) ago
- Updated:August 15, 2025 at 07:30 AM
Rooms and interior
- Bedrooms:4
- Total bathrooms:3
- Full bathrooms:2
- Half bathrooms:1
- Living area:2,875 sq. ft.
Heating and cooling
- Cooling:Central A/C
- Heating:Forced Air, Natural Gas
Structure and exterior
- Roof:Shingle
- Year built:1961
- Building area:2,875 sq. ft.
- Lot area:0.55 Acres
Schools
- High school:THOMAS MCKEAN
- Middle school:SKYLINE
- Elementary school:BRANDYWINE SPRINGS SCHOOL
Utilities
- Water:Public
- Sewer:Public Sewer
Finances and disclosures
- Price:$659,900
- Price per sq. ft.:$229.53
- Tax amount:$4,482 (2024)
New listings near 35 Winterbury Cir
- New
 $200,000Active3 beds 1 baths1,025 sq. ft.
$200,000Active3 beds 1 baths1,025 sq. ft.1315 Maple Ave, WILMINGTON, DE 19805
MLS# DENC2087730Listed by: RE/MAX ASSOCIATES-HOCKESSIN - Coming SoonOpen Sun, 1 to 3pm
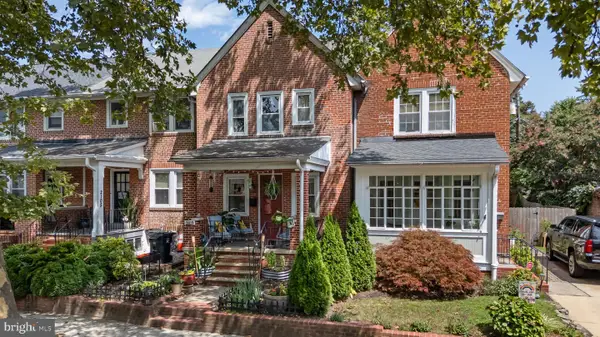 $269,900Coming Soon3 beds 1 baths
$269,900Coming Soon3 beds 1 baths2103 Gilles St, WILMINGTON, DE 19805
MLS# DENC2087734Listed by: CENTURY 21 GOLD KEY REALTY - New
 $695,000Active4 beds 4 baths3,400 sq. ft.
$695,000Active4 beds 4 baths3,400 sq. ft.18 Kendall Ct, WILMINGTON, DE 19803
MLS# DENC2086920Listed by: COMPASS - New
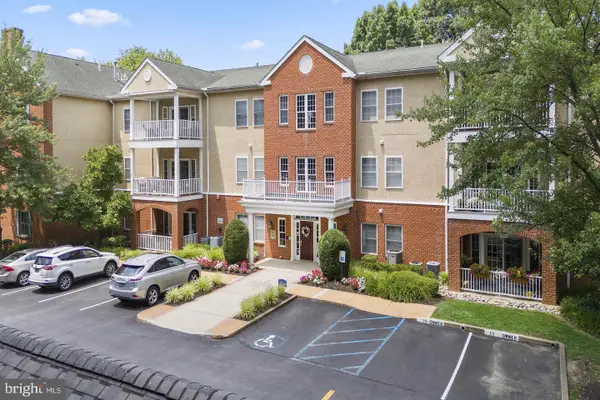 $369,900Active2 beds 2 baths1,296 sq. ft.
$369,900Active2 beds 2 baths1,296 sq. ft.1515 Rockland Rd #203, WILMINGTON, DE 19803
MLS# DENC2084976Listed by: BHHS FOX & ROACH-CONCORD - Coming Soon
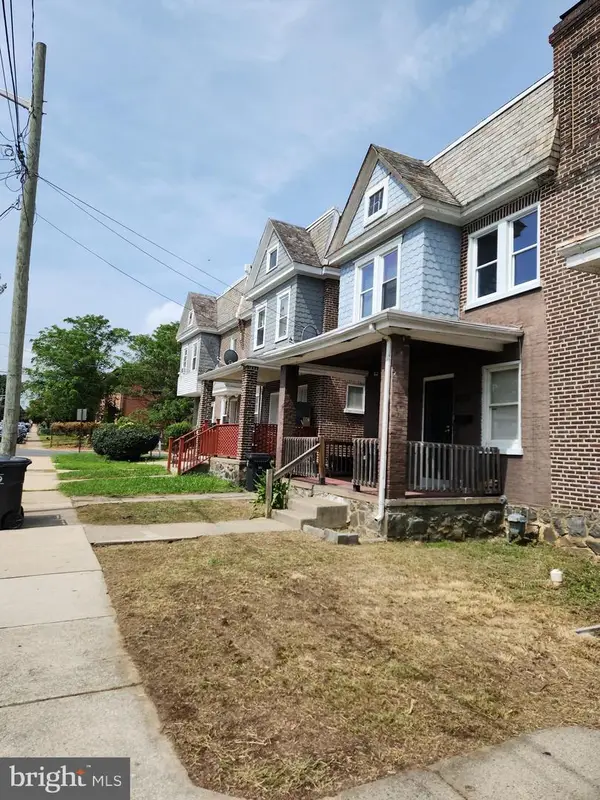 $225,000Coming Soon3 beds 2 baths
$225,000Coming Soon3 beds 2 baths2709 N Jefferson St, WILMINGTON, DE 19802
MLS# DENC2087648Listed by: ELM PROPERTIES - Coming Soon
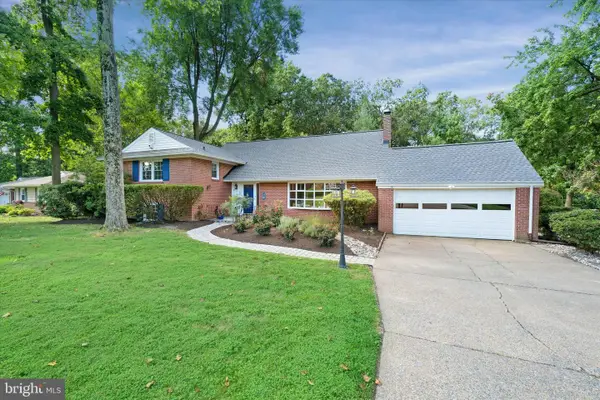 $619,900Coming Soon4 beds 4 baths
$619,900Coming Soon4 beds 4 baths902 Cranbrook Dr, WILMINGTON, DE 19803
MLS# DENC2087704Listed by: KELLER WILLIAMS REALTY WILMINGTON - New
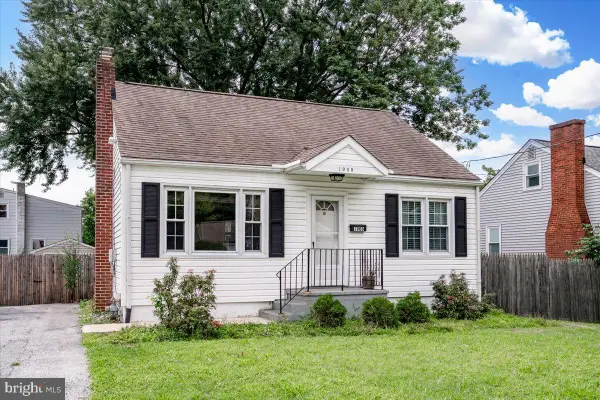 $300,000Active4 beds 1 baths1,050 sq. ft.
$300,000Active4 beds 1 baths1,050 sq. ft.1908 Harrison Ave, WILMINGTON, DE 19809
MLS# DENC2087642Listed by: LONG & FOSTER REAL ESTATE, INC. - New
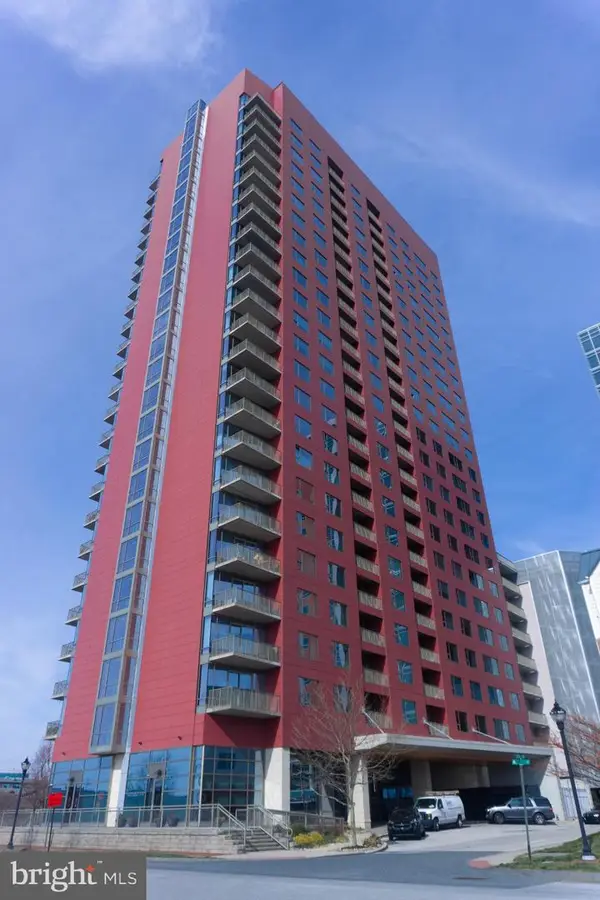 $249,900Active1 beds 1 baths1,000 sq. ft.
$249,900Active1 beds 1 baths1,000 sq. ft.105 Christina Dr #402, WILMINGTON, DE 19801
MLS# DENC2087724Listed by: EXP REALTY, LLC - New
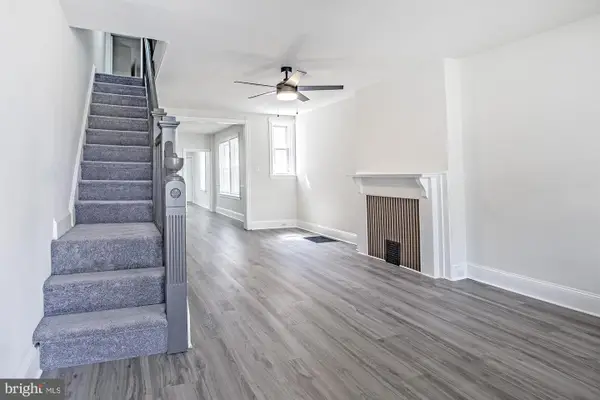 $159,900Active3 beds 1 baths1,100 sq. ft.
$159,900Active3 beds 1 baths1,100 sq. ft.116 Connell St, WILMINGTON, DE 19805
MLS# DENC2087722Listed by: PATTERSON-SCHWARTZ-HOCKESSIN - New
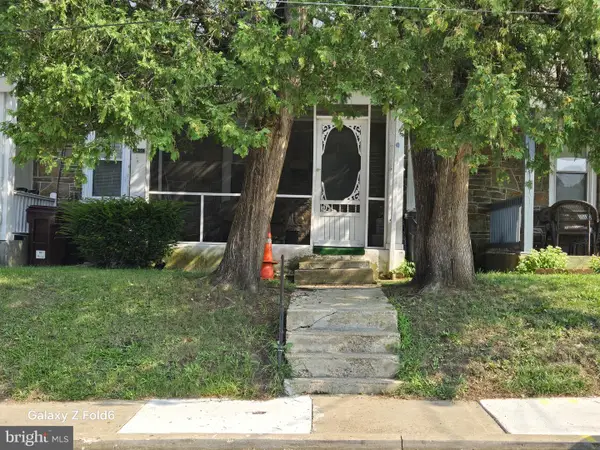 $199,900Active3 beds 1 baths1,375 sq. ft.
$199,900Active3 beds 1 baths1,375 sq. ft.2410 Monroe St, WILMINGTON, DE 19802
MLS# DENC2087710Listed by: PATTERSON-SCHWARTZ-HOCKESSIN
