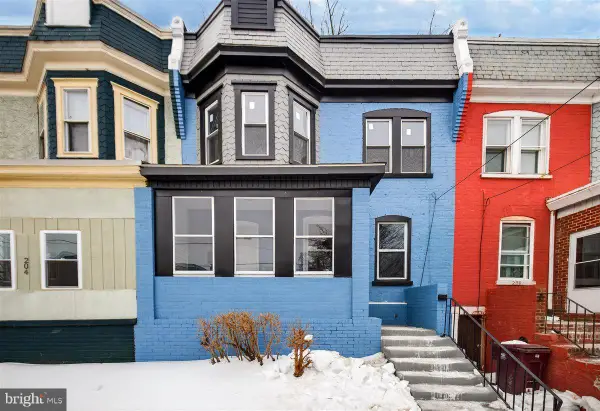3924 Thompson Bridge Rd, Wilmington, DE 19803
Local realty services provided by:Better Homes and Gardens Real Estate Reserve
Listed by: christopher s patterson
Office: patterson-schwartz - greenville
MLS#:DENC2092462
Source:BRIGHTMLS
Price summary
- Price:$10,000,000
- Price per sq. ft.:$2,781.64
About this home
Tax Parcel 07-013.00-069: Included in the price are the two adjacent tax parcel numbers 07-013.00-044 and 07-013.00-038 the total property consists of three residences, a studio and a barn on a total of 36.8 acres for a total price of $10,000,000. Truly a spectacular property nestled into the countryside of the Brandywine River. The entire property is almost completely surrounded by preserved land-Granogue and Brandywine State Park. This portion of the property has just over 10 acres of privacy with a private gated drive to the custom Bancroft Built home with far reaching views over the Brandywine River to the wooded hillsides of the Brandywine Creek State Park. Upon entering this contemporary home, you will appreciate all the modern details married with industrial charm. The home has an open concept floor plan and radiant heated throughout with herringbone style floors on most of the main floor. The kitchen features unique man-made stone countertops, modern cabinets with hidden drawers within, gas cooktop, refrigerator, dishwasher, wine fridge and double ovens. The kitchen overlooks the main living room area with details such as floor to ceiling fireplace with woodstove, built in entertainment shelving and storage and cable overhead lighting. There is a dining room space that overlooks the courtyard garden and back of the home. Off the living room there is a separate office space. Down the hall you will find the first full bath and bedroom. Continue down the hall to the primary suite. This suite is a well sized retreat that offers beautiful views of the front yard, his and her closets and 2 linen closets. The attached primary bath is well thought out with separate vanities, free standing tub, separate toilet space and large freestanding shower. At the end of the hall is a screened in porch that is completely private and overlooks the side yard and woods. Back down the hall, down the steps to the basement you will see a built in safe, and additional finished room that is currently serving as a gym space and large unfinished walk out storage space. Back up the stairs past the kitchen there is a mud room with laundry and walk in pantry. The garage is heated with EV charger and additional storage space. The patio space is very private and has a saltwater infinity lap pool to enjoy. To the side of the attached 2 car garage is a recently built separately heated Hartley Botanic greenhouse. Down the driveway is a studio, built with Hardiboard, with a 2 car garage and workshop with half bath on the ground floor. Up the stairs you will enjoy a charming full living space with open features, cathedral ceiling, timber beams, pine hardwoods throughout, full kitchen, woodstove, 1 bedroom and 1 full bath. This space provides stunning views of the property throughout and a full trex deck for outdoor enjoyment. The last of the structures is a 2022 Dewson built Mid-Atlantic timber frame Monitor barn, also built with Hardiboard. This space has a large garage door as well as main door entry, timber frame, a shop towards the back, a half bath powder room and an old-style open elevator to the loft. There is also an antique iron staircase for access to the loft which can be used in a number of different ways. Under the barn there is covered parking for vehicles and a utility room. The sale of this property includes tax parcels 07-013.00-044 and 07-013.00-038.
Contact an agent
Home facts
- Year built:2016
- Listing ID #:DENC2092462
- Added:101 day(s) ago
- Updated:February 12, 2026 at 02:42 PM
Rooms and interior
- Bedrooms:2
- Total bathrooms:2
- Full bathrooms:2
- Living area:3,595 sq. ft.
Heating and cooling
- Cooling:Central A/C
- Heating:Forced Air, Propane - Leased
Structure and exterior
- Year built:2016
- Building area:3,595 sq. ft.
- Lot area:10.34 Acres
Utilities
- Water:Well
- Sewer:On Site Septic
Finances and disclosures
- Price:$10,000,000
- Price per sq. ft.:$2,781.64
- Tax amount:$10,148 (2024)
New listings near 3924 Thompson Bridge Rd
- Open Sun, 1 to 3pmNew
 $139,900Active1 beds 1 baths750 sq. ft.
$139,900Active1 beds 1 baths750 sq. ft.1401 Pennsylvania Ave #208, WILMINGTON, DE 19806
MLS# DENC2096428Listed by: COMPASS - Open Sun, 1 to 3pmNew
 $474,900Active4 beds 3 baths2,501 sq. ft.
$474,900Active4 beds 3 baths2,501 sq. ft.10 Nancy Rd, WILMINGTON, DE 19809
MLS# DENC2096814Listed by: EXP REALTY, LLC - Coming Soon
 $274,900Coming Soon3 beds 4 baths
$274,900Coming Soon3 beds 4 baths24 W Mccaulley Ct, WILMINGTON, DE 19801
MLS# DENC2096982Listed by: COMPASS - New
 $689,000Active4 beds 3 baths2,689 sq. ft.
$689,000Active4 beds 3 baths2,689 sq. ft.109 Oxford Pl, WILMINGTON, DE 19803
MLS# DENC2096994Listed by: LONG & FOSTER REAL ESTATE, INC. - New
 $220,000Active3 beds 2 baths1,250 sq. ft.
$220,000Active3 beds 2 baths1,250 sq. ft.206 W 26th St, WILMINGTON, DE 19802
MLS# DENC2097020Listed by: CROWN HOMES REAL ESTATE - New
 $749,000Active4 beds 3 baths3,375 sq. ft.
$749,000Active4 beds 3 baths3,375 sq. ft.5 Birch Knoll Road, WILMINGTON, DE 19810
MLS# DENC2097042Listed by: PATTERSON-SCHWARTZ-HOCKESSIN - New
 $275,000Active2 beds 2 baths1,350 sq. ft.
$275,000Active2 beds 2 baths1,350 sq. ft.1713 N West St, WILMINGTON, DE 19802
MLS# DENC2096942Listed by: HOUSE OF REAL ESTATE - New
 $200,000Active2 beds -- baths
$200,000Active2 beds -- baths302 E 11th St, WILMINGTON, DE 19801
MLS# DENC2096162Listed by: RIGHT COAST REALTY LLC - New
 $295,000Active3 beds 1 baths1,050 sq. ft.
$295,000Active3 beds 1 baths1,050 sq. ft.420 Geddes St, WILMINGTON, DE 19805
MLS# DENC2097014Listed by: EXP REALTY, LLC - New
 $289,000Active3 beds 1 baths1,850 sq. ft.
$289,000Active3 beds 1 baths1,850 sq. ft.4 Forrest Ave, WILMINGTON, DE 19805
MLS# DENC2096374Listed by: BHHS FOX & ROACH-GREENVILLE

