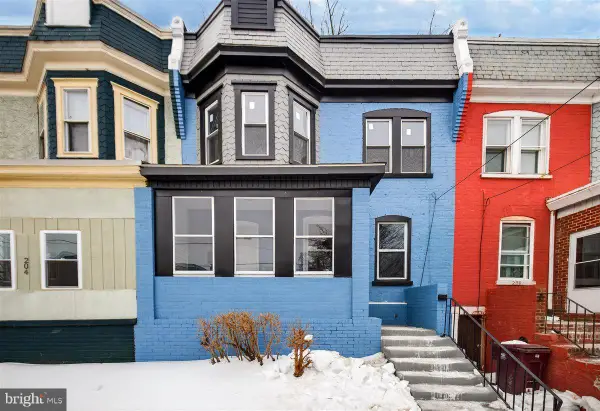3930 Thompson Bridge Rd, Wilmington, DE 19803
Local realty services provided by:Better Homes and Gardens Real Estate Maturo
Listed by: christopher s patterson
Office: patterson-schwartz - greenville
MLS#:DENC2092460
Source:BRIGHTMLS
Price summary
- Price:$10,000,000
- Price per sq. ft.:$1,687.48
About this home
Tax Parcel 07-013.00-038: Included in the price are the two adjacent tax parcel numbers 07-013.00-069 and 07-013.00-044 the total property consists of three residences, a studio and a barn on a total of 36.8 acres for a total price of $10,000,000. High on top of a hill with total privacy on 24 acres, bordered by lands of Granogue, the Brandywine River and Brandywine Creek State Park. This portion of the property offers an abundance of nature with beautiful views of the Brandywine River. The home, built in 1975 had renovations to the exterior by John Milner Architects in 2011. The property features exquisite stonework, hardi-board exterior, circular driveway and grand entrance which are visible upon arrival. Entering the grand foyer, with large skylights that maximize sunlight, random width hardwood flooring and arched turned staircase. The foyer flows into the formal Living and Dining rooms. The formal Living room with fireplace is perfectly sized with a plentitude of natural light from numerous window and stunning views of the front of the property. There is also access to the flagstone patio that blends well with the landscape and is the perfect outdoor living space. Back in the home, head into the Family room with wood burning fireplace and built in cabinets with shelving. On your way to the Kitchen you will pass a Butler’s pantry. The Kitchen has large windows, an eat in space, large island, double ovens, built in refrigerator and icemaker and direct access to the additional outdoor entertaining deck. The formal Dining room is spacious with gorgeous built-ins and arched windows to the front of the home make this an exquisite centerpiece. The Den is a wonderful retreat with bucolic views out all windows. The main floor is completed with 2 half baths, a large laundry room and a 3 car garage with extra space and double door access to the back yard. Upstairs there is a very large primary suite with its own primary bath with double vanities, separate shower and tub, linen closets and 2 custom dressing areas. There are four additional bedrooms all with their own baths on this floor as well as a fifth room is currently serving as an office. In addition to plenty of closet space there is a cedar closet on this floor. All bedrooms have access to a back staircase that brings you into the kitchen. There is a full unfinished basement that will satisfy a multitude of needs. It also has double doors that give access to the backyard. Included in the sale are tax parcels 07-013.00-069 and 07-013.00-044.
Contact an agent
Home facts
- Year built:1979
- Listing ID #:DENC2092460
- Added:101 day(s) ago
- Updated:February 11, 2026 at 02:38 PM
Rooms and interior
- Bedrooms:5
- Total bathrooms:6
- Full bathrooms:4
- Half bathrooms:2
- Living area:5,926 sq. ft.
Heating and cooling
- Cooling:Central A/C
- Heating:Forced Air, Propane - Leased
Structure and exterior
- Year built:1979
- Building area:5,926 sq. ft.
- Lot area:24.05 Acres
Utilities
- Water:Well
- Sewer:On Site Septic
Finances and disclosures
- Price:$10,000,000
- Price per sq. ft.:$1,687.48
- Tax amount:$26,492 (2024)
New listings near 3930 Thompson Bridge Rd
- Open Sun, 1 to 3pmNew
 $139,900Active1 beds 1 baths750 sq. ft.
$139,900Active1 beds 1 baths750 sq. ft.1401 Pennsylvania Ave #208, WILMINGTON, DE 19806
MLS# DENC2096428Listed by: COMPASS - Open Sun, 1 to 3pmNew
 $474,900Active4 beds 3 baths2,501 sq. ft.
$474,900Active4 beds 3 baths2,501 sq. ft.10 Nancy Rd, WILMINGTON, DE 19809
MLS# DENC2096814Listed by: EXP REALTY, LLC - Coming Soon
 $274,900Coming Soon3 beds 4 baths
$274,900Coming Soon3 beds 4 baths24 W Mccaulley Ct, WILMINGTON, DE 19801
MLS# DENC2096982Listed by: COMPASS - New
 $689,000Active4 beds 3 baths2,689 sq. ft.
$689,000Active4 beds 3 baths2,689 sq. ft.109 Oxford Pl, WILMINGTON, DE 19803
MLS# DENC2096994Listed by: LONG & FOSTER REAL ESTATE, INC. - New
 $220,000Active3 beds 2 baths1,250 sq. ft.
$220,000Active3 beds 2 baths1,250 sq. ft.206 W 26th St, WILMINGTON, DE 19802
MLS# DENC2097020Listed by: CROWN HOMES REAL ESTATE - New
 $749,000Active4 beds 3 baths3,375 sq. ft.
$749,000Active4 beds 3 baths3,375 sq. ft.5 Birch Knoll Road, WILMINGTON, DE 19810
MLS# DENC2097042Listed by: PATTERSON-SCHWARTZ-HOCKESSIN - New
 $275,000Active2 beds 2 baths1,350 sq. ft.
$275,000Active2 beds 2 baths1,350 sq. ft.1713 N West St, WILMINGTON, DE 19802
MLS# DENC2096942Listed by: HOUSE OF REAL ESTATE - New
 $200,000Active2 beds -- baths
$200,000Active2 beds -- baths302 E 11th St, WILMINGTON, DE 19801
MLS# DENC2096162Listed by: RIGHT COAST REALTY LLC - New
 $295,000Active3 beds 1 baths1,050 sq. ft.
$295,000Active3 beds 1 baths1,050 sq. ft.420 Geddes St, WILMINGTON, DE 19805
MLS# DENC2097014Listed by: EXP REALTY, LLC - New
 $289,000Active3 beds 1 baths1,850 sq. ft.
$289,000Active3 beds 1 baths1,850 sq. ft.4 Forrest Ave, WILMINGTON, DE 19805
MLS# DENC2096374Listed by: BHHS FOX & ROACH-GREENVILLE

