4005 Coleridge Rd, WILMINGTON, DE 19802
Local realty services provided by:Better Homes and Gardens Real Estate Valley Partners
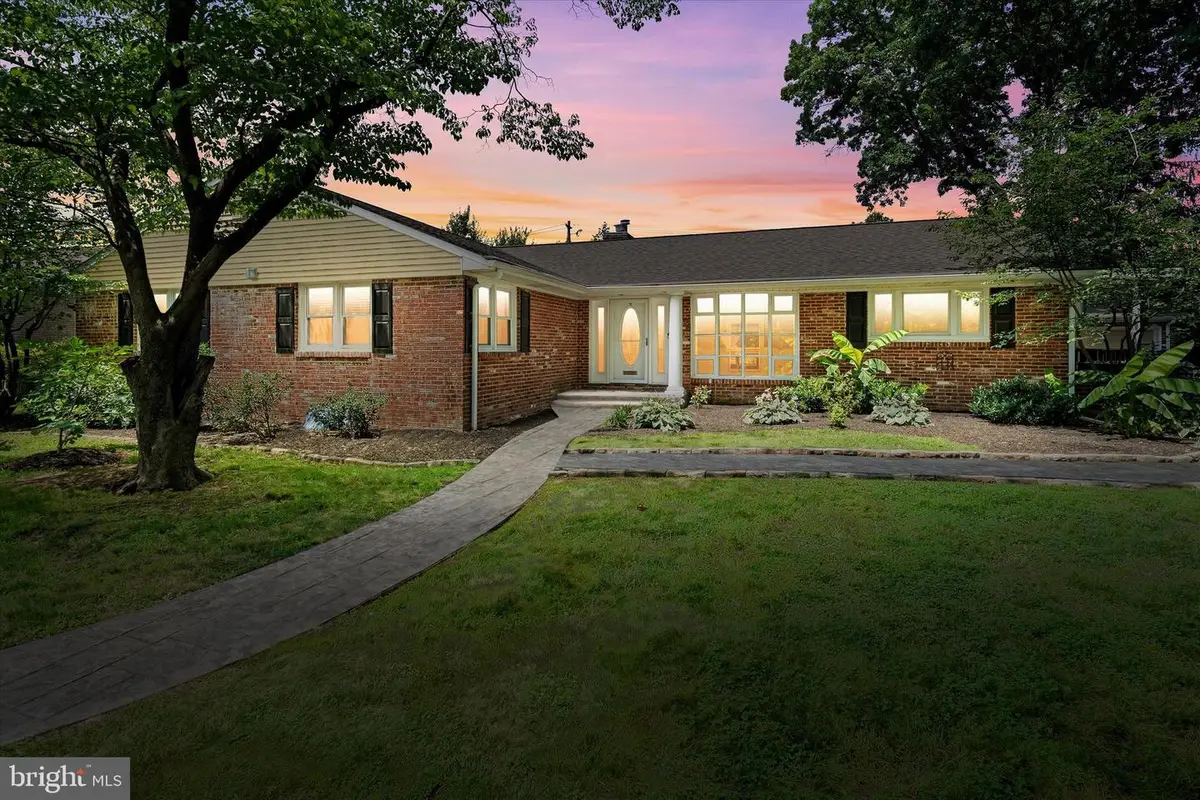
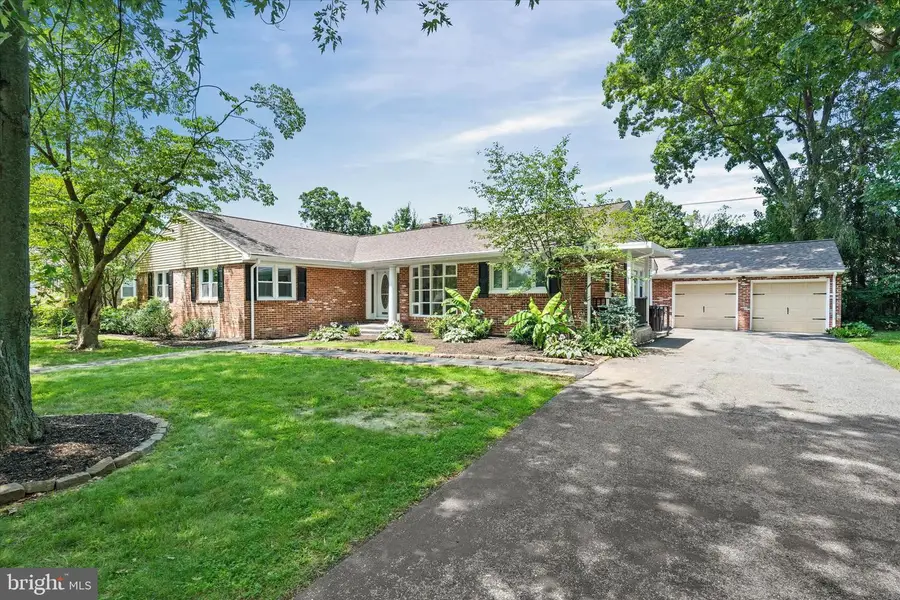
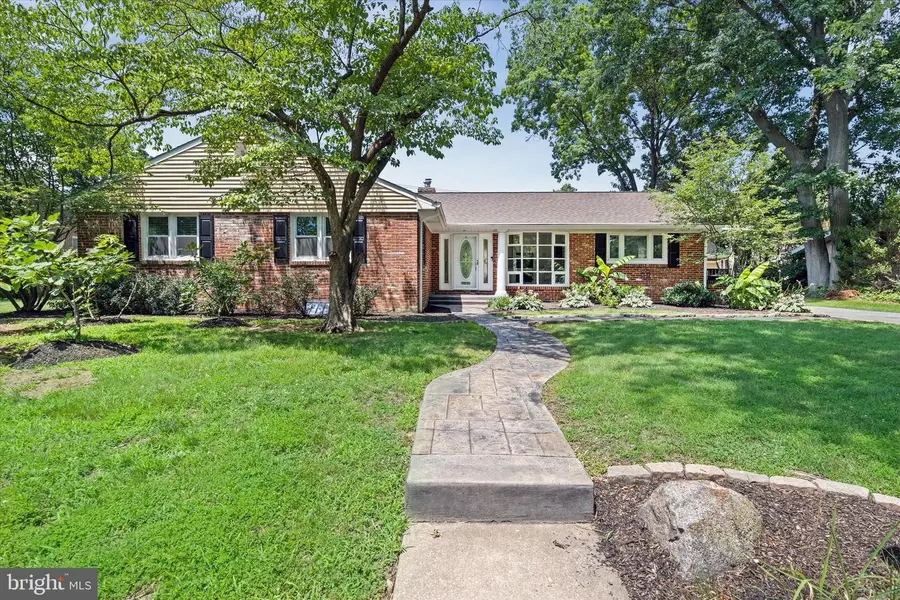
4005 Coleridge Rd,WILMINGTON, DE 19802
$575,000
- 4 Beds
- 4 Baths
- 2,575 sq. ft.
- Single family
- Pending
Listed by:ashley simmons
Office:crown homes real estate
MLS#:DENC2083618
Source:BRIGHTMLS
Price summary
- Price:$575,000
- Price per sq. ft.:$223.3
- Monthly HOA dues:$4.17
About this home
Spacious 4-Bedroom Ranch in Brandywine Hills – One-Level Living with Stunning Upgrades!
Welcome to this beautifully maintained and thoughtfully updated 4-bedroom, 4-bath ranch home nestled in the highly sought-after Brandywine Hills community of Wilmington, DE. Offering single-level living with timeless charm and modern convenience, this home is ideal for comfort, entertaining, and relaxation.
Step inside to find hardwood flooring throughout, large windows, and three sliding glass doors that create a seamless connection between indoor and outdoor living and fill the home with natural light. The inviting living room features a large picture window and cozy fireplace, while the spacious family room offers a second fireplace and direct access to the patio.
The updated kitchen is a cook’s dream equipped with stainless steel appliances including a double wall oven, cooktop, dishwasher, and microwave. Thoughtful details such as an abundance of slow-close cabinets, numerous pull-outs, granite countertops, and a stylish tile backsplash add function, flair and storage. Off the kitchen is the dedicated dining room that provides the perfect setting for family meals and entertaining.
Off the family room you will find the primary bedroom large enough to fit a king size bed. Enjoy the en suite retreat that offers a spa-like retreat with a luxurious walk-in shower with rain shower head and shower panel, complete with three closets, dual sinks, a jetted soaking tub, and your own private spa at home. Down the hallway is one of the 3 additional bedrooms with its own private bathroom with a stall shower. The two additional bedrooms share a 3rd bathroom.
The finished basement adds even more flexibility with a large open space, and a flex room perfect for a home office, gym or guest suite, along with a fireplace and a full bathroom.
Outside, unwind or entertain on the expansive paver patio overlooking a tranquil pond, surrounded by mature landscaping ideal for relaxing or hosting gatherings. A detached 2-car garage provides additional storage and parking convenience.
This rare gem offers everything you need—single-level living, space, style, and serenity—all in a prime Wilmington location in the well-established community close to shops, parks, and commuter routes. Don’t miss this rare opportunity in Brandywine Hills!
Schedule your tour today and experience this incredible home for yourself!
Contact an agent
Home facts
- Year built:1956
- Listing Id #:DENC2083618
- Added:35 day(s) ago
- Updated:August 15, 2025 at 07:30 AM
Rooms and interior
- Bedrooms:4
- Total bathrooms:4
- Full bathrooms:4
- Living area:2,575 sq. ft.
Heating and cooling
- Cooling:Central A/C
- Heating:Forced Air, Natural Gas
Structure and exterior
- Roof:Architectural Shingle
- Year built:1956
- Building area:2,575 sq. ft.
- Lot area:0.29 Acres
Schools
- High school:CONCORD
- Middle school:DUPONT
- Elementary school:HARLAN
Utilities
- Water:Public
- Sewer:Public Sewer
Finances and disclosures
- Price:$575,000
- Price per sq. ft.:$223.3
- Tax amount:$5,140 (2024)
New listings near 4005 Coleridge Rd
- New
 $200,000Active3 beds 1 baths1,025 sq. ft.
$200,000Active3 beds 1 baths1,025 sq. ft.1315 Maple Ave, WILMINGTON, DE 19805
MLS# DENC2087730Listed by: RE/MAX ASSOCIATES-HOCKESSIN - Coming SoonOpen Sun, 1 to 3pm
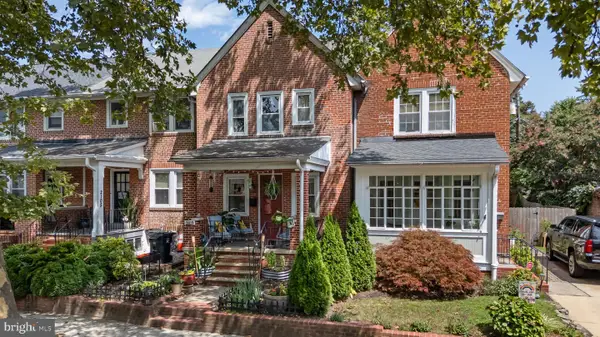 $269,900Coming Soon3 beds 1 baths
$269,900Coming Soon3 beds 1 baths2103 Gilles St, WILMINGTON, DE 19805
MLS# DENC2087734Listed by: CENTURY 21 GOLD KEY REALTY - New
 $695,000Active4 beds 4 baths3,400 sq. ft.
$695,000Active4 beds 4 baths3,400 sq. ft.18 Kendall Ct, WILMINGTON, DE 19803
MLS# DENC2086920Listed by: COMPASS - New
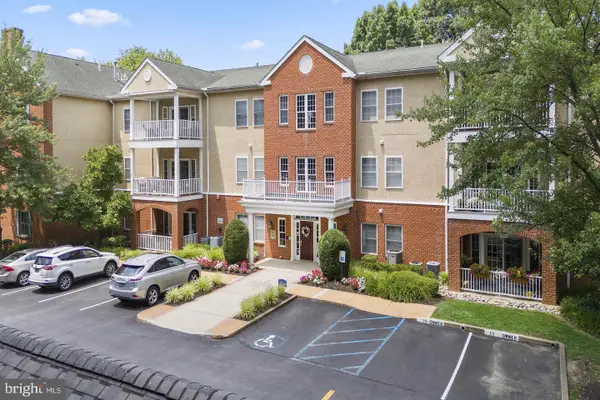 $369,900Active2 beds 2 baths1,296 sq. ft.
$369,900Active2 beds 2 baths1,296 sq. ft.1515 Rockland Rd #203, WILMINGTON, DE 19803
MLS# DENC2084976Listed by: BHHS FOX & ROACH-CONCORD - Coming Soon
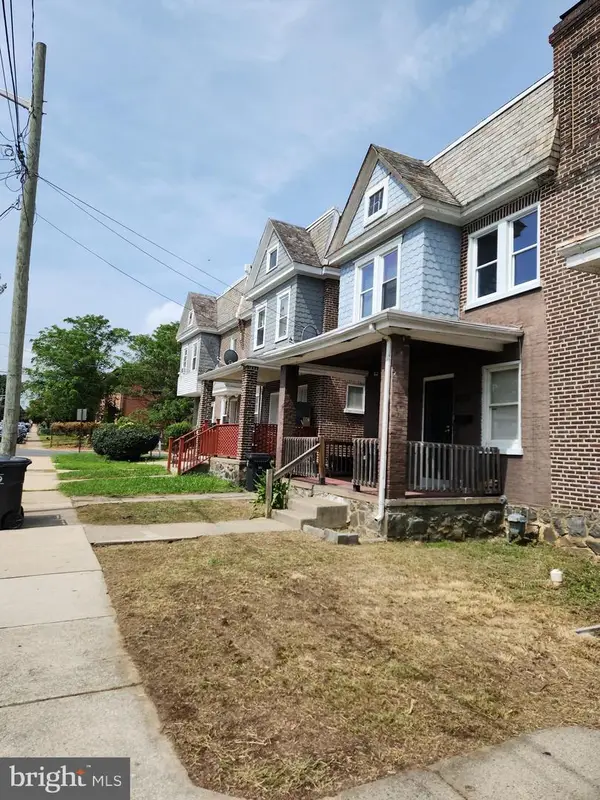 $225,000Coming Soon3 beds 2 baths
$225,000Coming Soon3 beds 2 baths2709 N Jefferson St, WILMINGTON, DE 19802
MLS# DENC2087648Listed by: ELM PROPERTIES - Coming Soon
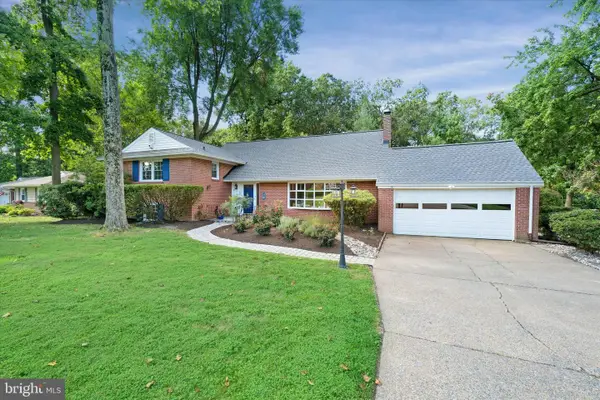 $619,900Coming Soon4 beds 4 baths
$619,900Coming Soon4 beds 4 baths902 Cranbrook Dr, WILMINGTON, DE 19803
MLS# DENC2087704Listed by: KELLER WILLIAMS REALTY WILMINGTON - New
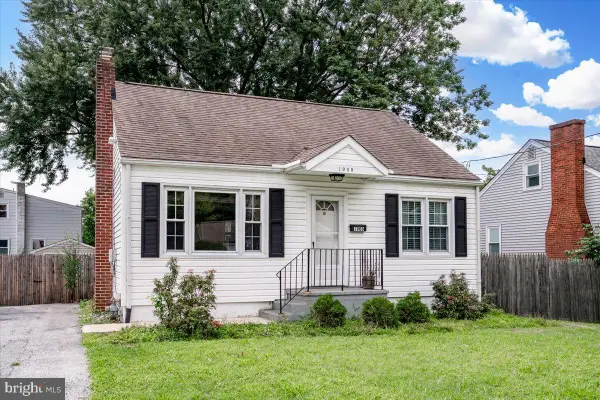 $300,000Active4 beds 1 baths1,050 sq. ft.
$300,000Active4 beds 1 baths1,050 sq. ft.1908 Harrison Ave, WILMINGTON, DE 19809
MLS# DENC2087642Listed by: LONG & FOSTER REAL ESTATE, INC. - New
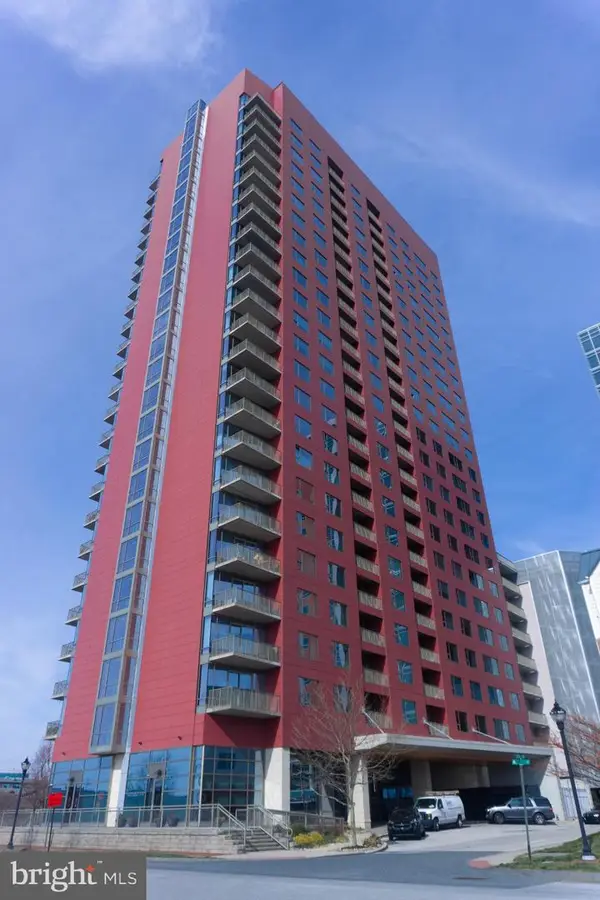 $249,900Active1 beds 1 baths1,000 sq. ft.
$249,900Active1 beds 1 baths1,000 sq. ft.105 Christina Dr #402, WILMINGTON, DE 19801
MLS# DENC2087724Listed by: EXP REALTY, LLC - New
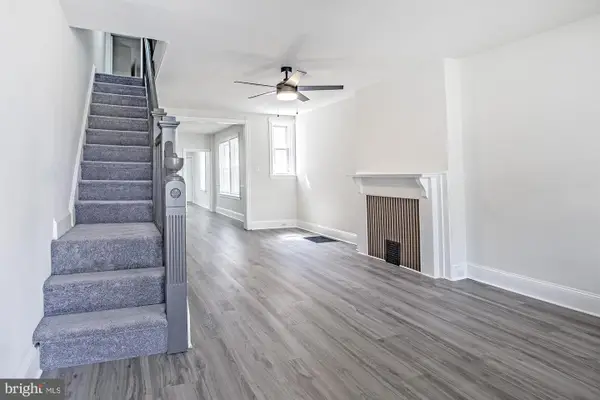 $159,900Active3 beds 1 baths1,100 sq. ft.
$159,900Active3 beds 1 baths1,100 sq. ft.116 Connell St, WILMINGTON, DE 19805
MLS# DENC2087722Listed by: PATTERSON-SCHWARTZ-HOCKESSIN - New
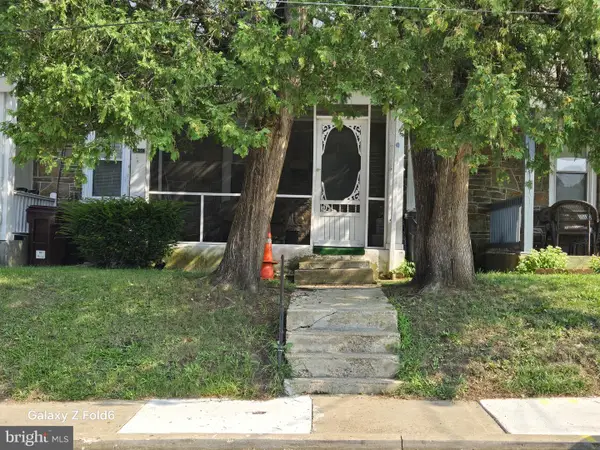 $199,900Active3 beds 1 baths1,375 sq. ft.
$199,900Active3 beds 1 baths1,375 sq. ft.2410 Monroe St, WILMINGTON, DE 19802
MLS# DENC2087710Listed by: PATTERSON-SCHWARTZ-HOCKESSIN
