405 Owls Nest, WILMINGTON, DE 19807
Local realty services provided by:Better Homes and Gardens Real Estate GSA Realty

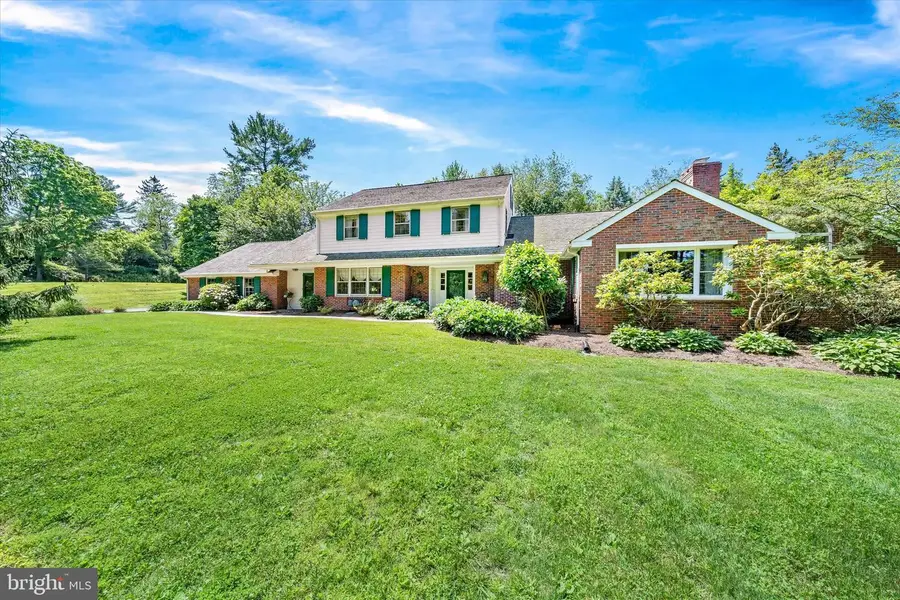
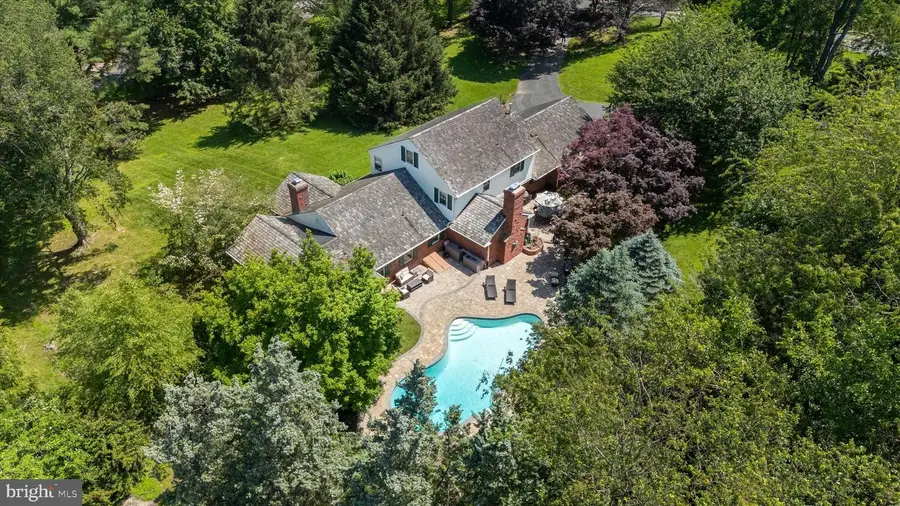
405 Owls Nest,WILMINGTON, DE 19807
$1,295,000
- 4 Beds
- 4 Baths
- 4,009 sq. ft.
- Single family
- Pending
Listed by:katherine matson
Office:bhhs fox & roach-west chester
MLS#:DENC2081642
Source:BRIGHTMLS
Price summary
- Price:$1,295,000
- Price per sq. ft.:$323.02
About this home
Welcome to 405 Owls Nest Road — a private retreat tucked into one of the most picturesque stretches of Centerville, Delaware. Perfectly situated in the heart of Chateau Country, this stunning 4-bedroom, 3.5-bath home blends elegant design with everyday comfort across 4,009 square feet of living space. Set on a beautifully landscaped 2-acre lot, this home delivers the space, tranquility, and luxury you’ve been waiting for.
The moment you step inside, you’re welcomed by an inviting floor plan that flows effortlessly from room to room. The chef’s kitchen is a true showstopper, thoughtfully designed with top-of-the-line appliances, a sprawling oversized island, and custom cabinetry that marries form and function. Whether you're hosting a lively get-together or enjoying a quiet evening at home, this kitchen shines as the heart of it all.
The first-floor primary suite is a rare gem — spacious, stylish, and smartly designed for both rest and rejuvenation. It features custom walk-in closets, a dedicated dressing room with vanity, and a spa-like ensuite bath complete with an oversized walk-in shower and a unique jetted claw foot tub, plus direct walkout access to the pool that feels straight out of a luxury resort.
Upstairs, you’ll find three additional bedrooms and two full bathrooms, all generously sized and filled with natural light. A partially finished basement adds even more flexibility — perfect for a home gym, media room, or creative studio.
Step outside and discover your own personal escape: a resort-style inground pool surrounded by high-end hardscaping, lush gardens, and open green space perfect for enjoying the outdoors. Whether you're unwinding poolside or dining al fresco, this backyard is designed for memorable moments.
Additional highlights include a whole-house generator for peace of mind, and mature landscaping that enhances the home’s private, estate-like feel.
Located just minutes from Centreville’s and Greenville’s charming restaurants, boutique shops, and scenic country roads, this home offers a rare mix of peaceful living with close proximity to everything you need.
Contact an agent
Home facts
- Year built:1969
- Listing Id #:DENC2081642
- Added:52 day(s) ago
- Updated:August 13, 2025 at 07:30 AM
Rooms and interior
- Bedrooms:4
- Total bathrooms:4
- Full bathrooms:3
- Half bathrooms:1
- Living area:4,009 sq. ft.
Heating and cooling
- Cooling:Central A/C
- Heating:Forced Air, Natural Gas
Structure and exterior
- Roof:Pitched, Shake
- Year built:1969
- Building area:4,009 sq. ft.
- Lot area:2.1 Acres
Schools
- High school:ALEXIS I. DUPONT
- Middle school:ALEXIS I. DU PONT
- Elementary school:HIGHLANDS
Utilities
- Water:Well
- Sewer:On Site Septic
Finances and disclosures
- Price:$1,295,000
- Price per sq. ft.:$323.02
- Tax amount:$8,792 (2024)
New listings near 405 Owls Nest
- Coming Soon
 $695,000Coming Soon4 beds 4 baths
$695,000Coming Soon4 beds 4 baths18 Kendall Ct, WILMINGTON, DE 19803
MLS# DENC2086920Listed by: COMPASS - New
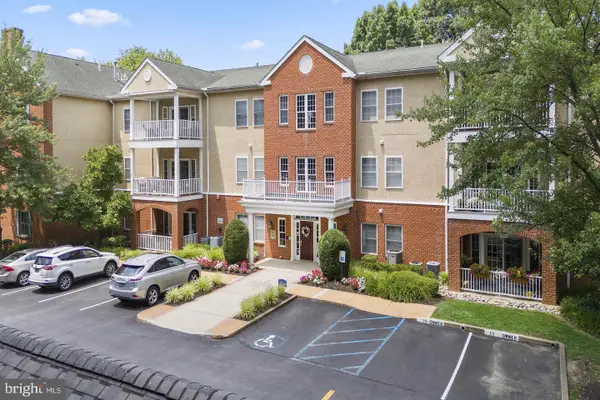 $369,900Active2 beds 2 baths1,296 sq. ft.
$369,900Active2 beds 2 baths1,296 sq. ft.1515 Rockland Rd #203, WILMINGTON, DE 19803
MLS# DENC2084976Listed by: BHHS FOX & ROACH-CONCORD - Coming Soon
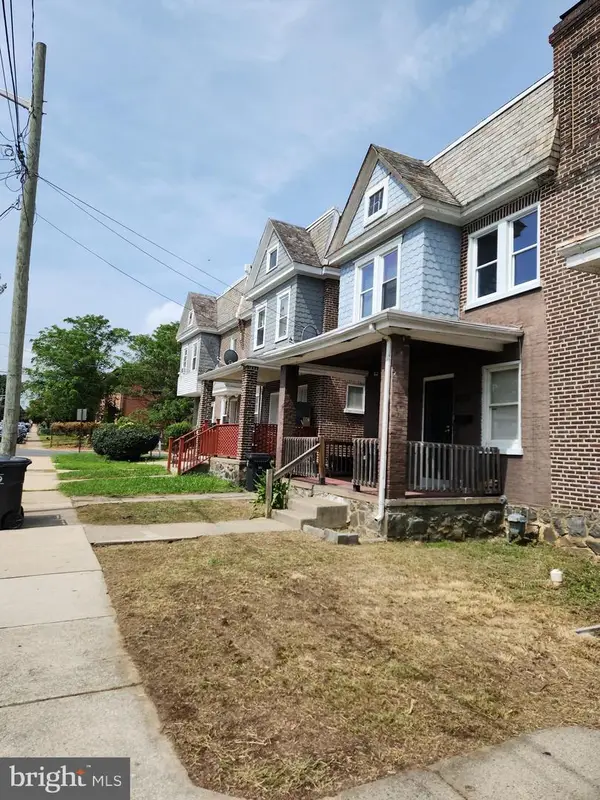 $225,000Coming Soon3 beds 2 baths
$225,000Coming Soon3 beds 2 baths2709 N Jefferson St, WILMINGTON, DE 19802
MLS# DENC2087648Listed by: ELM PROPERTIES - Coming Soon
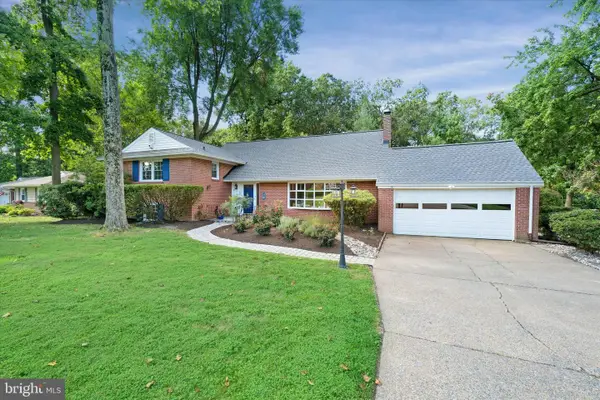 $619,900Coming Soon4 beds 3 baths
$619,900Coming Soon4 beds 3 baths902 Cranbrook Dr, WILMINGTON, DE 19803
MLS# DENC2087704Listed by: KELLER WILLIAMS REALTY WILMINGTON - New
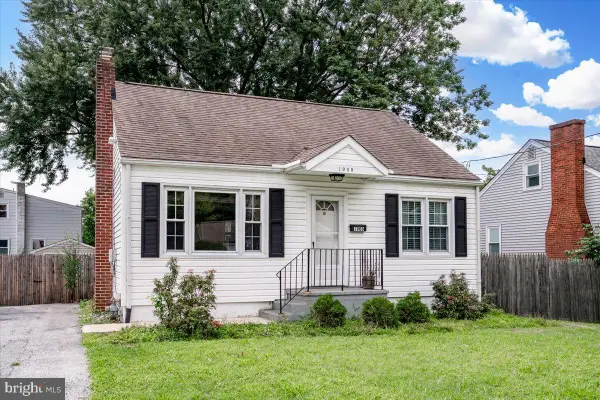 $300,000Active4 beds 1 baths1,050 sq. ft.
$300,000Active4 beds 1 baths1,050 sq. ft.1908 Harrison Ave, WILMINGTON, DE 19809
MLS# DENC2087642Listed by: LONG & FOSTER REAL ESTATE, INC. - New
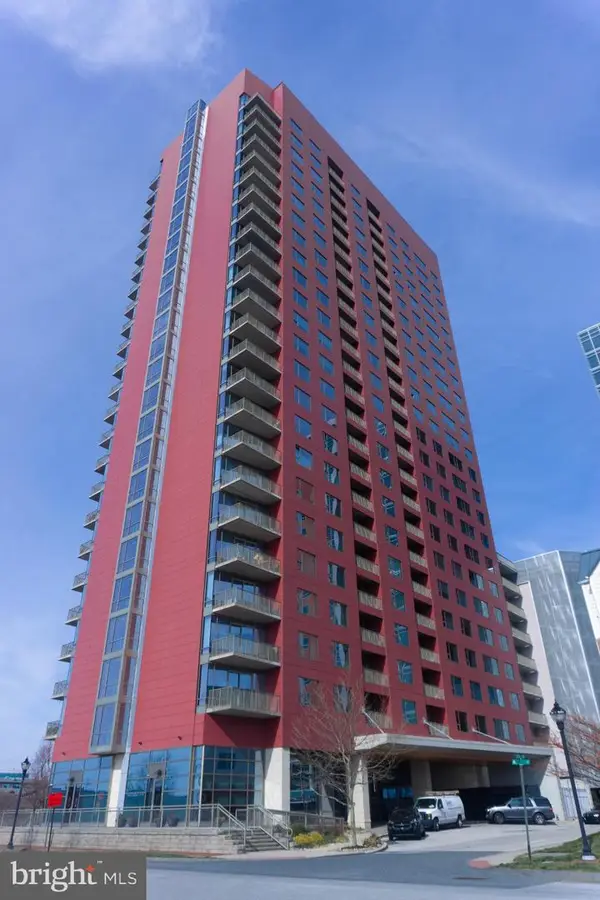 $249,900Active1 beds 1 baths1,000 sq. ft.
$249,900Active1 beds 1 baths1,000 sq. ft.105 Christina Dr #402, WILMINGTON, DE 19801
MLS# DENC2087724Listed by: EXP REALTY, LLC - New
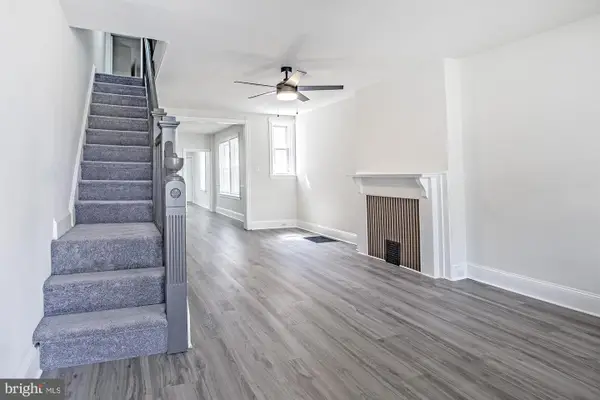 $159,900Active3 beds 1 baths1,100 sq. ft.
$159,900Active3 beds 1 baths1,100 sq. ft.116 Connell St, WILMINGTON, DE 19805
MLS# DENC2087722Listed by: PATTERSON-SCHWARTZ-HOCKESSIN - New
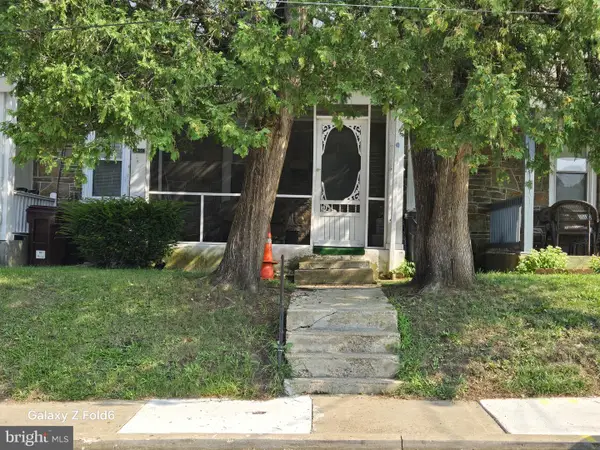 $199,900Active3 beds 1 baths1,375 sq. ft.
$199,900Active3 beds 1 baths1,375 sq. ft.2410 Monroe St, WILMINGTON, DE 19802
MLS# DENC2087710Listed by: PATTERSON-SCHWARTZ-HOCKESSIN - Coming SoonOpen Fri, 4 to 6pm
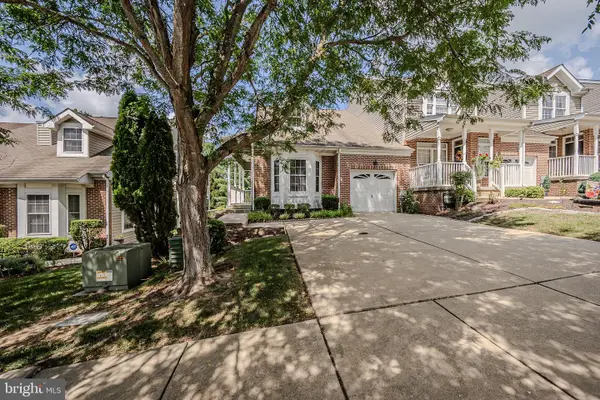 $479,900Coming Soon2 beds 4 baths
$479,900Coming Soon2 beds 4 baths608 Beaver Falls Pl, WILMINGTON, DE 19808
MLS# DENC2087714Listed by: PATTERSON-SCHWARTZ-HOCKESSIN - New
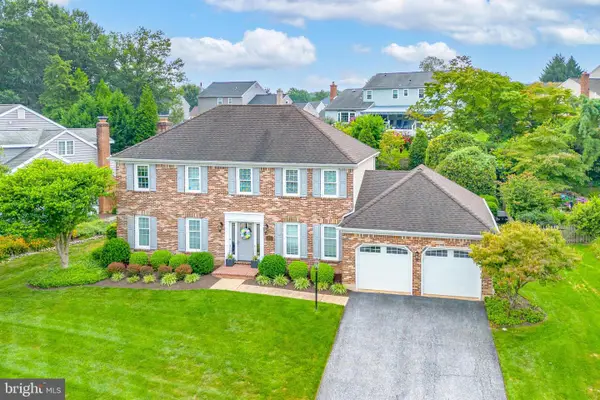 $574,900Active4 beds 3 baths2,425 sq. ft.
$574,900Active4 beds 3 baths2,425 sq. ft.209 Barberry Dr, WILMINGTON, DE 19808
MLS# DENC2087580Listed by: LONG & FOSTER REAL ESTATE, INC.
