410 Country Club Dr, WILMINGTON, DE 19803
Local realty services provided by:Better Homes and Gardens Real Estate Reserve
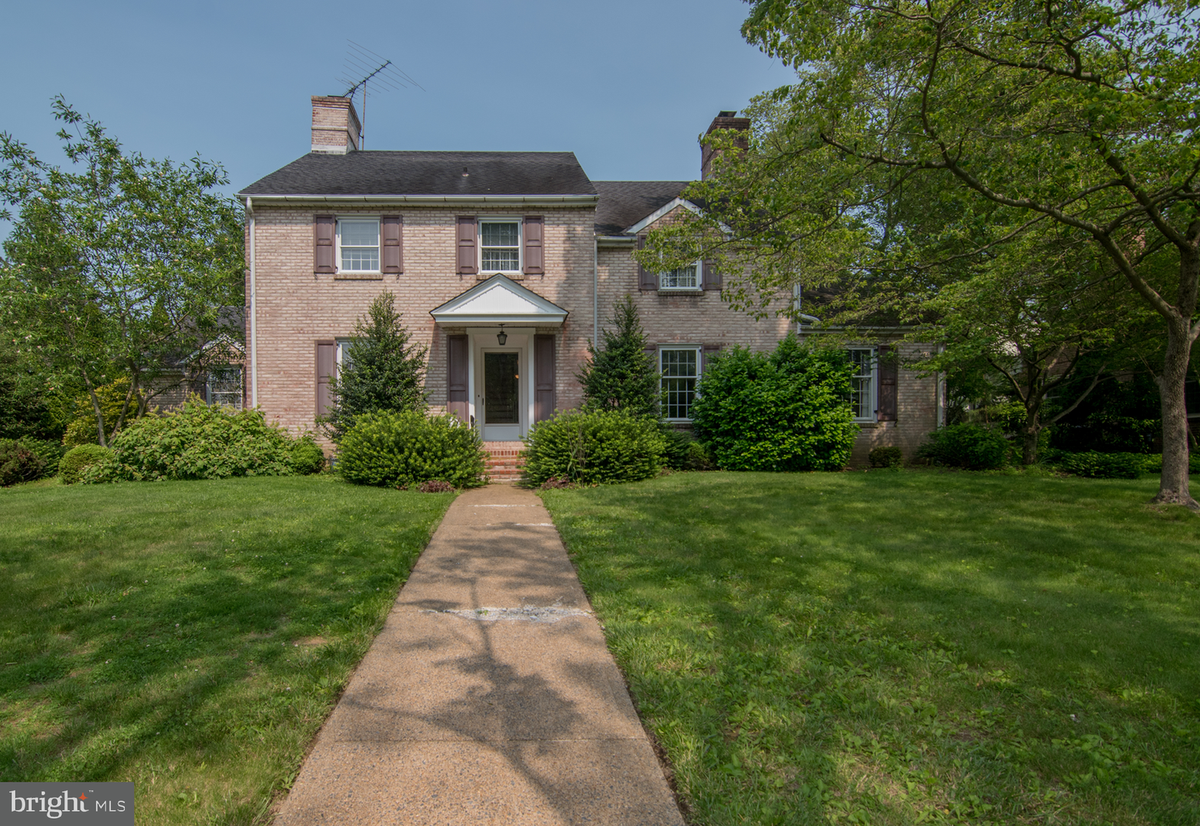
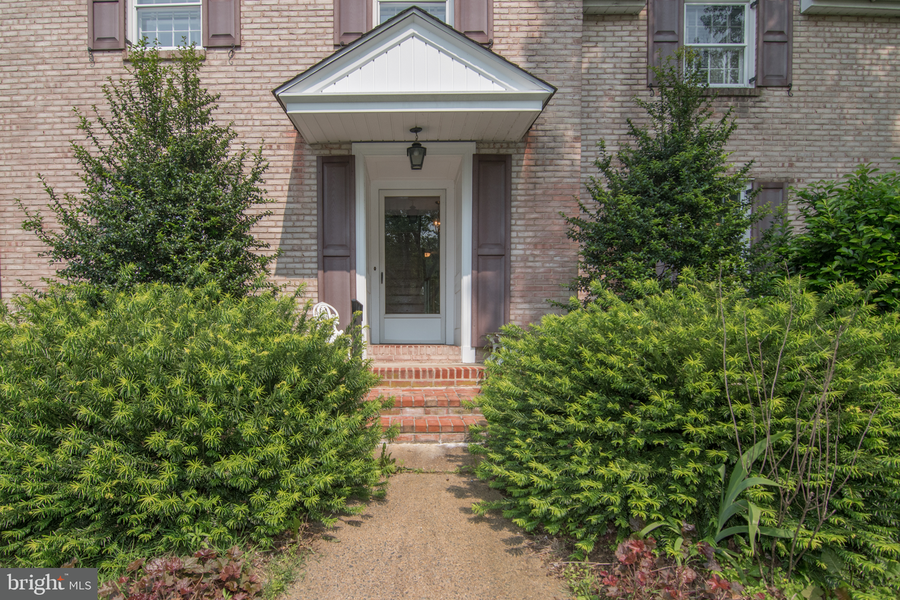
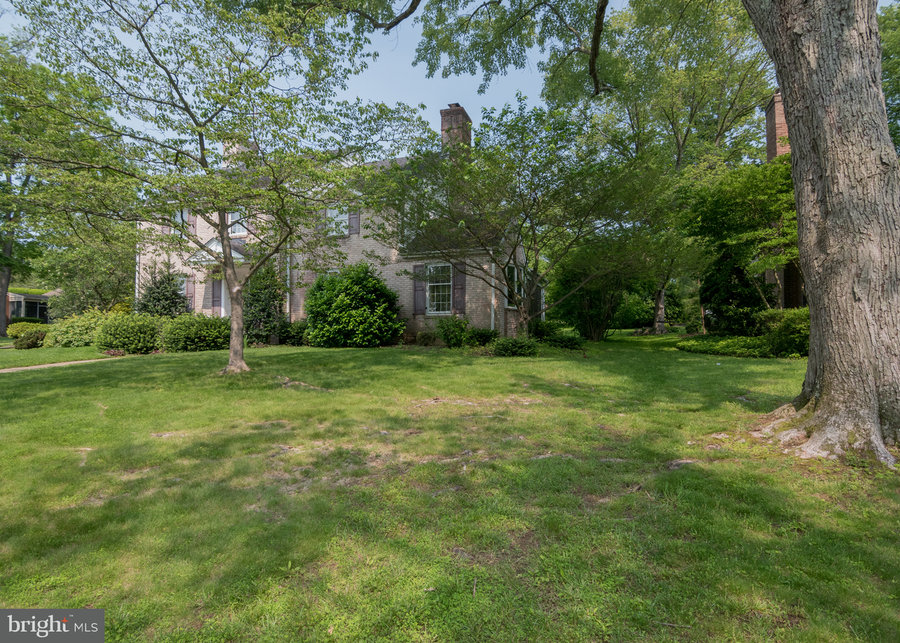
Listed by:craig a schwartz
Office:patterson-schwartz-hockessin
MLS#:DENC2085812
Source:BRIGHTMLS
Price summary
- Price:$835,000
- Price per sq. ft.:$231.94
- Monthly HOA dues:$16.67
About this home
Lovely home with a first floor bedroom and a full ensuite bathroom in additional to all of your essential needs on the main level including the laundry room. The grand front living room is just enormous. All wood floors and is accompanied with one of two fireplaces in this home. You don't see these size rooms quite often. Plus you have another den/office in the front with built-ins and another fireplace. The eat-in kitchen has plenty of storage with unique built-ins. You feel that mid-century vibe here in the kitchen. The vintage, "Revco Bilt-Ins" refrigerator back in the day was ahead of it's time! The dining room room off the kitchen has easy access to the screened in porch. Let the fresh air in! Heading upstairs, add four full size bedrooms with two separated by a Jack & Jill bathroom and another full bathroom in the hallway. Take the this home to the next level with modern upgrades and amenities or keep it in the current retro style format. The tiles in all the bathrooms are in great shape. Great closet space... Just about all wood floors in this home! Room to expand down in the basement. Over a third of an acre, peaceful back yard, two car garage and across the Du Pont Country Club Golf Course being directly on Country Club Dr. Location, Location, Location...
Contact an agent
Home facts
- Year built:1958
- Listing Id #:DENC2085812
- Added:17 day(s) ago
- Updated:August 01, 2025 at 07:29 AM
Rooms and interior
- Bedrooms:5
- Total bathrooms:4
- Full bathrooms:3
- Half bathrooms:1
- Living area:3,600 sq. ft.
Heating and cooling
- Cooling:Central A/C
- Heating:Forced Air, Oil
Structure and exterior
- Year built:1958
- Building area:3,600 sq. ft.
- Lot area:0.37 Acres
Schools
- High school:BRANDYWINE
- Middle school:SPRINGER
- Elementary school:LOMBARDY
Utilities
- Water:Public
- Sewer:Public Sewer
Finances and disclosures
- Price:$835,000
- Price per sq. ft.:$231.94
- Tax amount:$6,872 (2024)
New listings near 410 Country Club Dr
- Coming SoonOpen Sat, 1 to 4pm
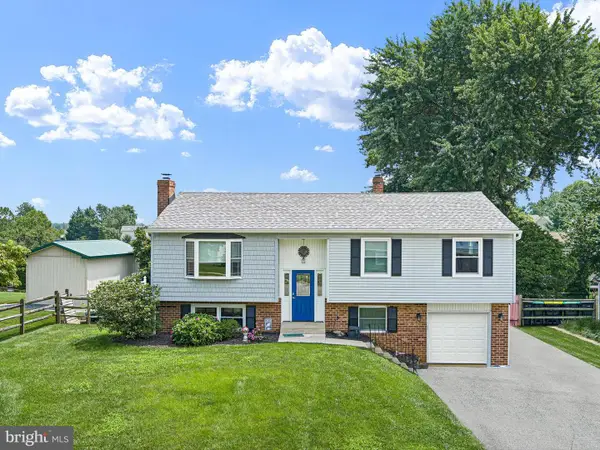 $474,900Coming Soon4 beds 3 baths
$474,900Coming Soon4 beds 3 baths327 Mitchell Dr, WILMINGTON, DE 19808
MLS# DENC2086884Listed by: COMPASS - New
 $175,000Active2 beds 2 baths1,080 sq. ft.
$175,000Active2 beds 2 baths1,080 sq. ft.329 E 13th, WILMINGTON, DE 19801
MLS# DENC2086886Listed by: TESLA REALTY GROUP, LLC - New
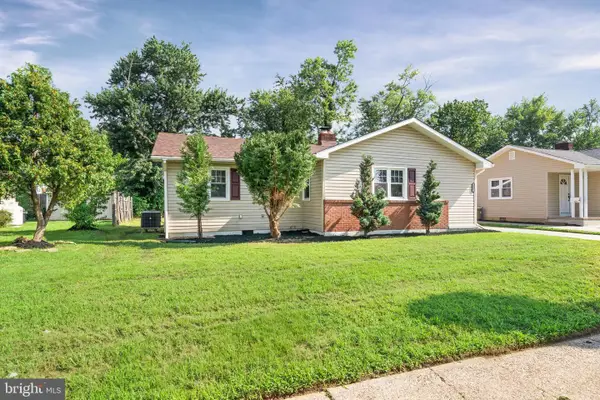 $349,999Active4 beds 2 baths1,250 sq. ft.
$349,999Active4 beds 2 baths1,250 sq. ft.3827 Nancy Ave, WILMINGTON, DE 19808
MLS# DENC2086928Listed by: CROWN HOMES REAL ESTATE - Open Sat, 1 to 4pmNew
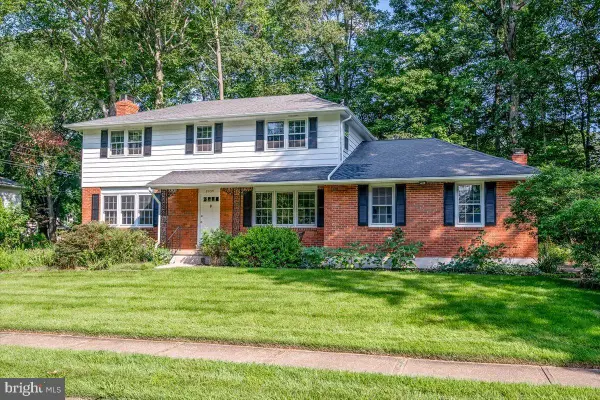 $579,900Active4 beds 3 baths2,625 sq. ft.
$579,900Active4 beds 3 baths2,625 sq. ft.2539 Raven Rd, WILMINGTON, DE 19810
MLS# DENC2086914Listed by: RE/MAX ASSOCIATES-WILMINGTON - Coming Soon
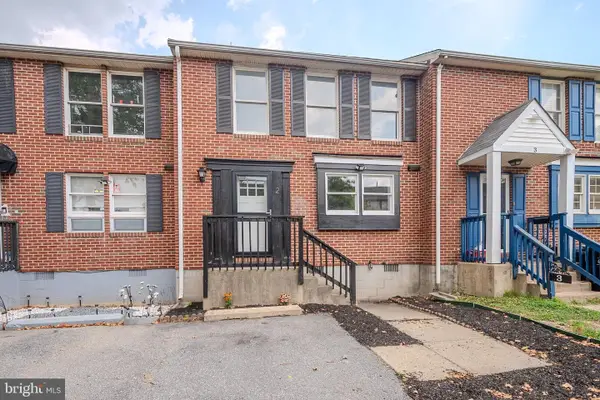 $239,900Coming Soon3 beds 2 baths
$239,900Coming Soon3 beds 2 baths2 Kings Grant Way, WILMINGTON, DE 19802
MLS# DENC2086912Listed by: RE/MAX ASSOCIATES - NEWARK - New
 $209,900Active2 beds 1 baths886 sq. ft.
$209,900Active2 beds 1 baths886 sq. ft.1504 N Broom St #11, WILMINGTON, DE 19806
MLS# DENC2086904Listed by: PANTANO REAL ESTATE INC - New
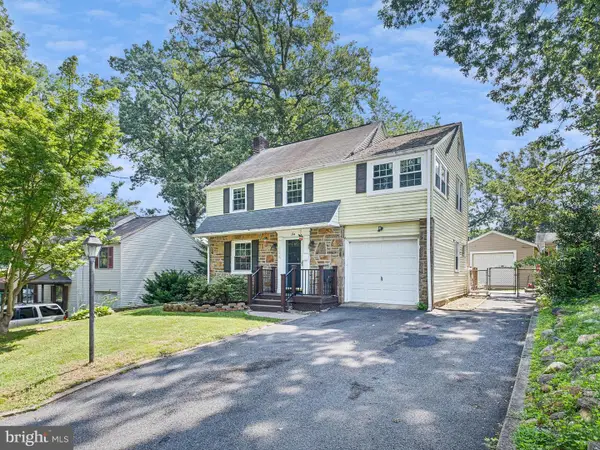 $329,900Active3 beds 2 baths1,400 sq. ft.
$329,900Active3 beds 2 baths1,400 sq. ft.104 Laurel Ln, WILMINGTON, DE 19804
MLS# DENC2086846Listed by: LONG & FOSTER REAL ESTATE, INC. - New
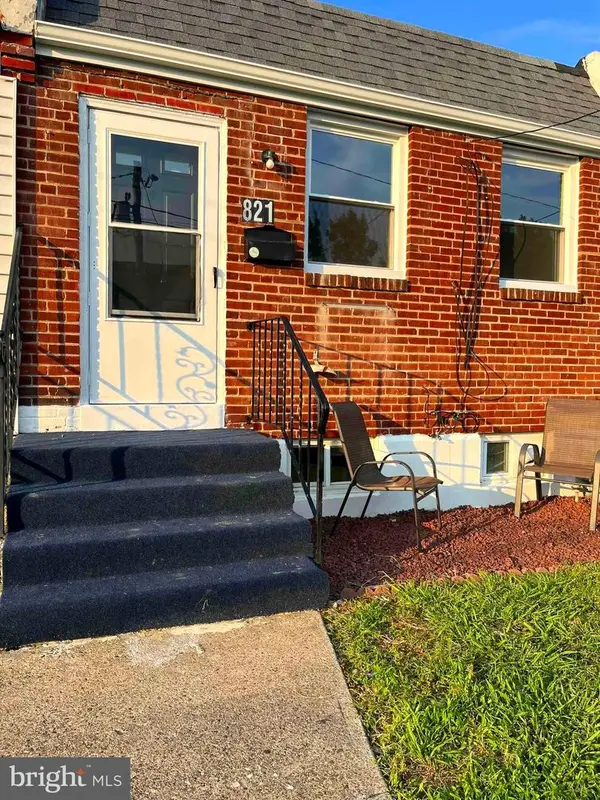 $230,000Active3 beds 2 baths
$230,000Active3 beds 2 baths821 E Twenty Seventh St, WILMINGTON, DE 19802
MLS# DENC2086882Listed by: CENTURY 21 EMERALD - New
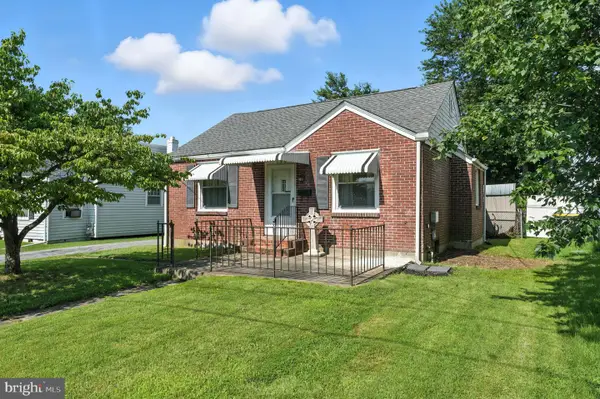 $250,000Active2 beds 1 baths775 sq. ft.
$250,000Active2 beds 1 baths775 sq. ft.106 Harding Ave, WILMINGTON, DE 19804
MLS# DENC2086864Listed by: FORAKER REALTY CO. - Open Sun, 1 to 3pmNew
 $465,000Active3 beds 3 baths1,700 sq. ft.
$465,000Active3 beds 3 baths1,700 sq. ft.414 Lee Ter, WILMINGTON, DE 19803
MLS# DENC2086880Listed by: COMPASS
