4435 Sandy Dr, WILMINGTON, DE 19808
Local realty services provided by:Better Homes and Gardens Real Estate Community Realty
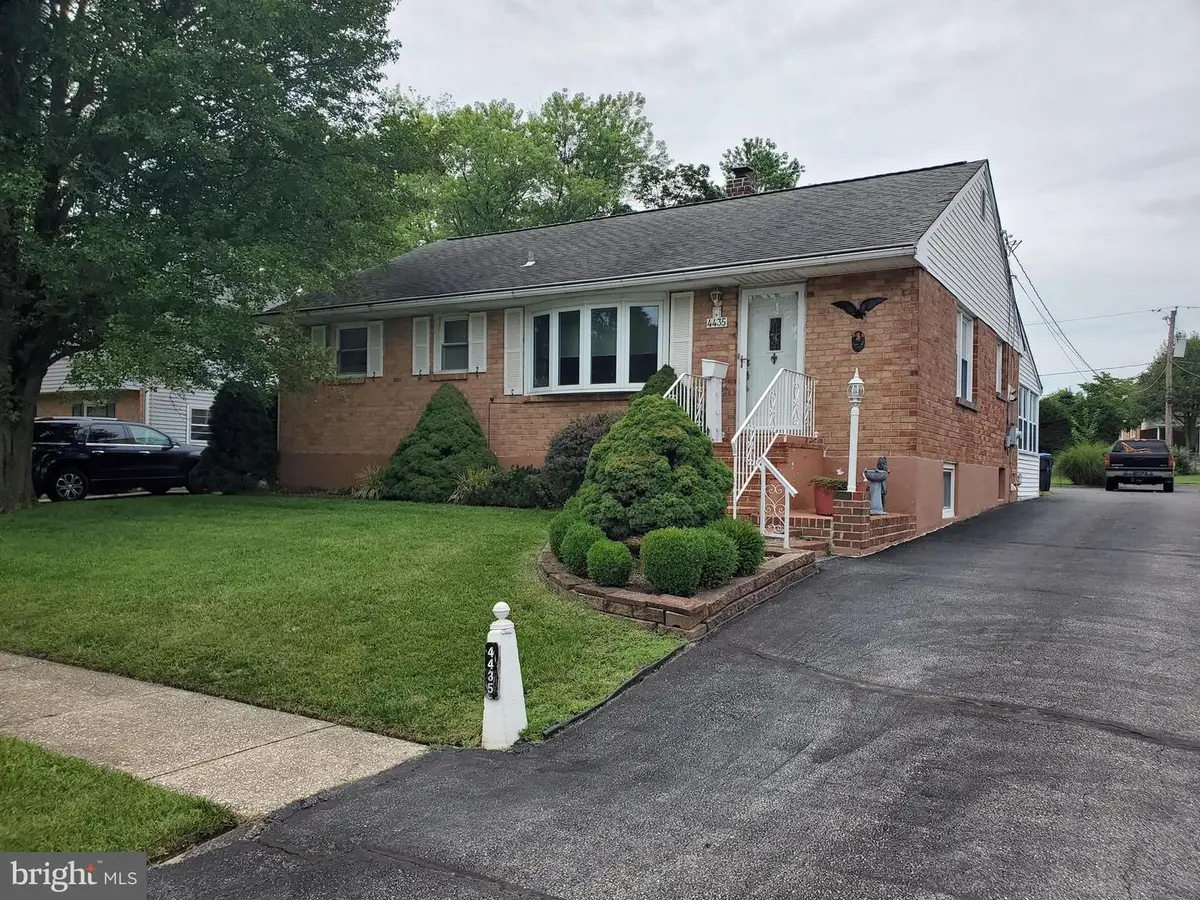
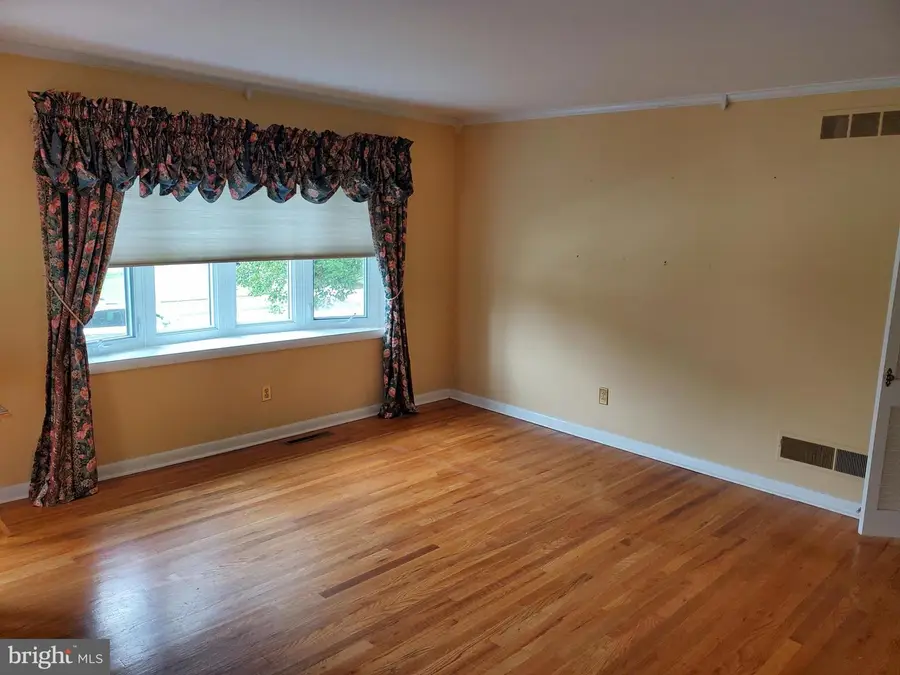
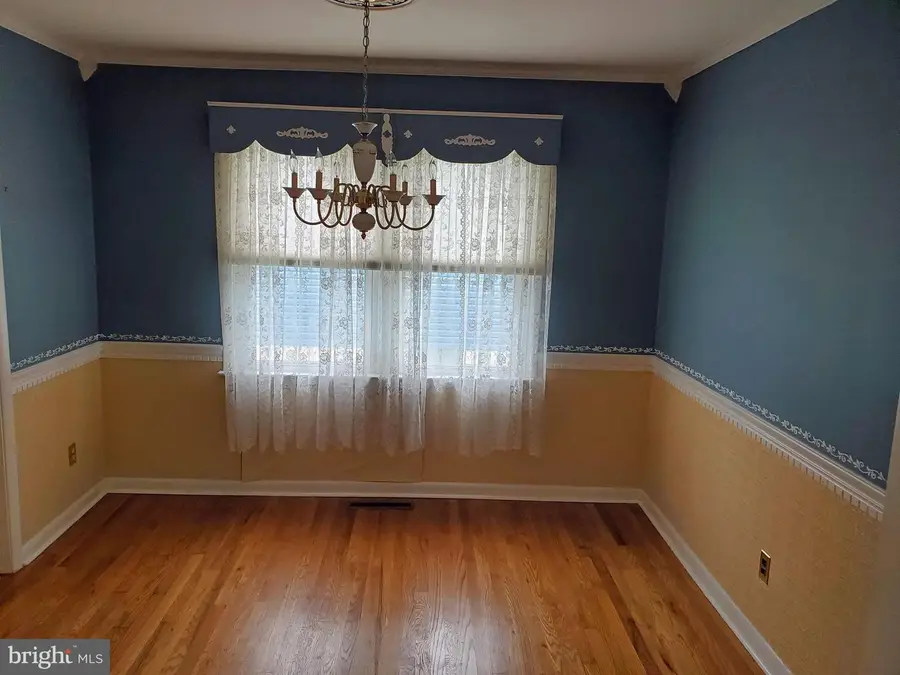
4435 Sandy Dr,WILMINGTON, DE 19808
$350,000
- 3 Beds
- 2 Baths
- 2,300 sq. ft.
- Single family
- Pending
Listed by:wayne m west
Office:bhhs fox & roach - hockessin
MLS#:DENC2085458
Source:BRIGHTMLS
Price summary
- Price:$350,000
- Price per sq. ft.:$152.17
About this home
Here is a great home for a 1st time buyer, or someone wanting a Ranch home with an oversized 2 car garage. This home features: Updated windows, Oil heat, central air, and water heater. The hardwood floors on the main level are really nice and shiny. The main bath was updated with a large shower stall. The eat in kitchen features solid surface counter tops, wall oven an cook top. Off of the kitchen is a 3 season room with Cathedral ceilings and a ceiling fan. The bedrooms have a ceiling fan and one bedroom has built in cabinets. The finished basement features a large family room, game room, powder room, and laundry. This home is available for a fast possession, too. Note: the property and school taxes reflect an over 60 discount. The actual taxes are higher (most likely total annual taxes are $2000 depending on the recent assessment) The propane tank is leased.
Contact an agent
Home facts
- Year built:1959
- Listing Id #:DENC2085458
- Added:34 day(s) ago
- Updated:August 13, 2025 at 07:30 AM
Rooms and interior
- Bedrooms:3
- Total bathrooms:2
- Full bathrooms:1
- Half bathrooms:1
- Living area:2,300 sq. ft.
Heating and cooling
- Cooling:Central A/C
- Heating:90% Forced Air, Oil
Structure and exterior
- Roof:Fiberglass
- Year built:1959
- Building area:2,300 sq. ft.
- Lot area:0.23 Acres
Schools
- High school:DICKINSON
- Middle school:STANTON
- Elementary school:FOREST OAK
Utilities
- Water:Public
- Sewer:Public Sewer
Finances and disclosures
- Price:$350,000
- Price per sq. ft.:$152.17
- Tax amount:$233 (2024)
New listings near 4435 Sandy Dr
- New
 $200,000Active3 beds 1 baths1,025 sq. ft.
$200,000Active3 beds 1 baths1,025 sq. ft.1315 Maple Ave, WILMINGTON, DE 19805
MLS# DENC2087730Listed by: RE/MAX ASSOCIATES-HOCKESSIN - Coming Soon
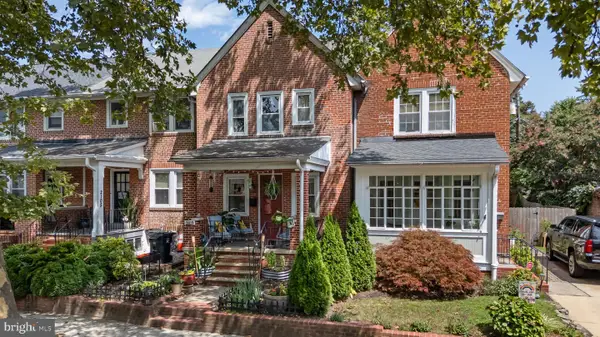 $269,900Coming Soon3 beds 1 baths
$269,900Coming Soon3 beds 1 baths2103 Gilles St, WILMINGTON, DE 19805
MLS# DENC2087734Listed by: CENTURY 21 GOLD KEY REALTY - Coming Soon
 $695,000Coming Soon4 beds 4 baths
$695,000Coming Soon4 beds 4 baths18 Kendall Ct, WILMINGTON, DE 19803
MLS# DENC2086920Listed by: COMPASS - New
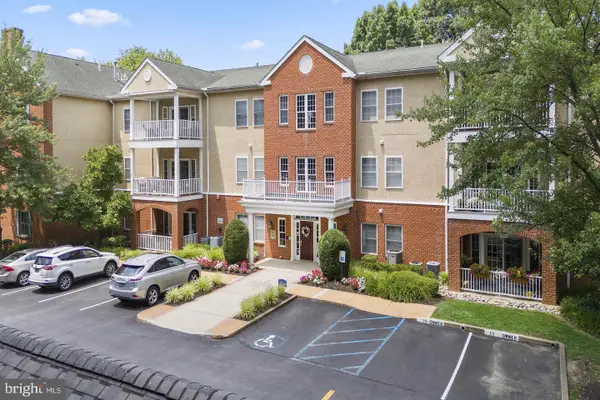 $369,900Active2 beds 2 baths1,296 sq. ft.
$369,900Active2 beds 2 baths1,296 sq. ft.1515 Rockland Rd #203, WILMINGTON, DE 19803
MLS# DENC2084976Listed by: BHHS FOX & ROACH-CONCORD - Coming Soon
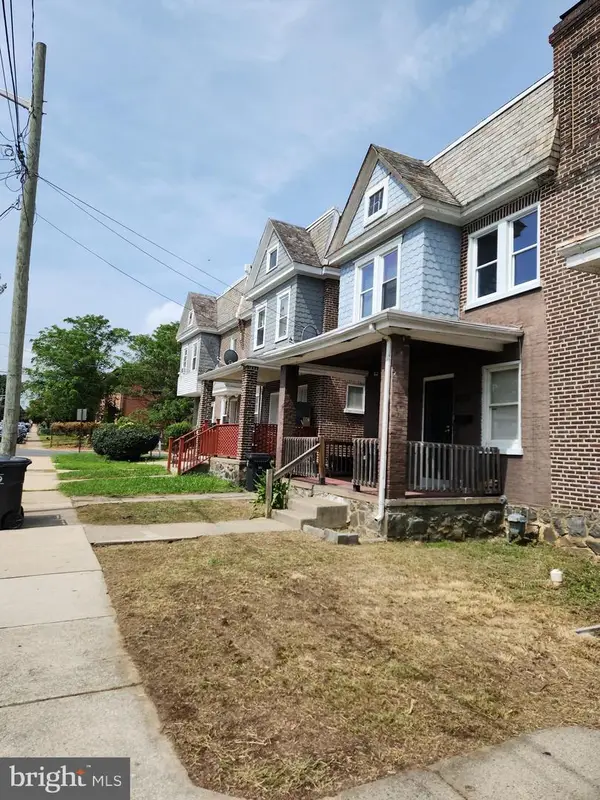 $225,000Coming Soon3 beds 2 baths
$225,000Coming Soon3 beds 2 baths2709 N Jefferson St, WILMINGTON, DE 19802
MLS# DENC2087648Listed by: ELM PROPERTIES - Coming Soon
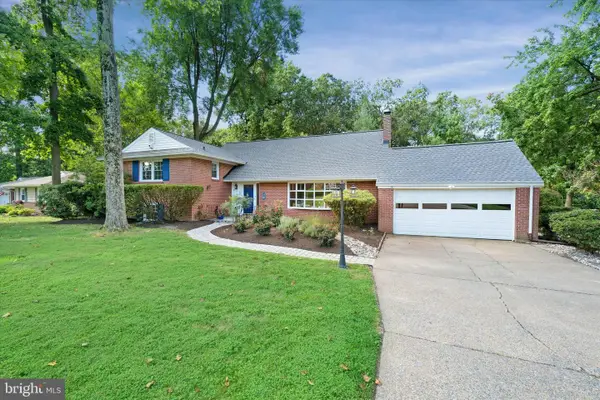 $619,900Coming Soon4 beds 3 baths
$619,900Coming Soon4 beds 3 baths902 Cranbrook Dr, WILMINGTON, DE 19803
MLS# DENC2087704Listed by: KELLER WILLIAMS REALTY WILMINGTON - New
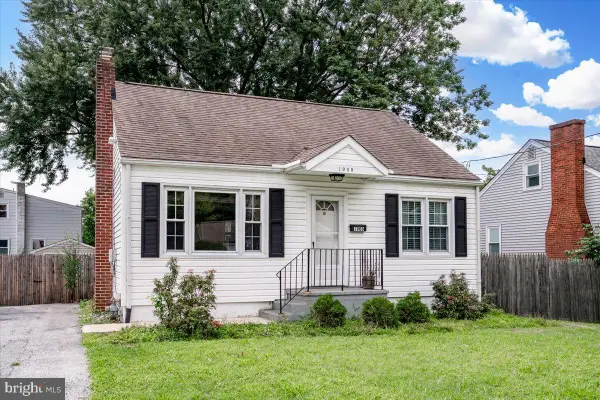 $300,000Active4 beds 1 baths1,050 sq. ft.
$300,000Active4 beds 1 baths1,050 sq. ft.1908 Harrison Ave, WILMINGTON, DE 19809
MLS# DENC2087642Listed by: LONG & FOSTER REAL ESTATE, INC. - New
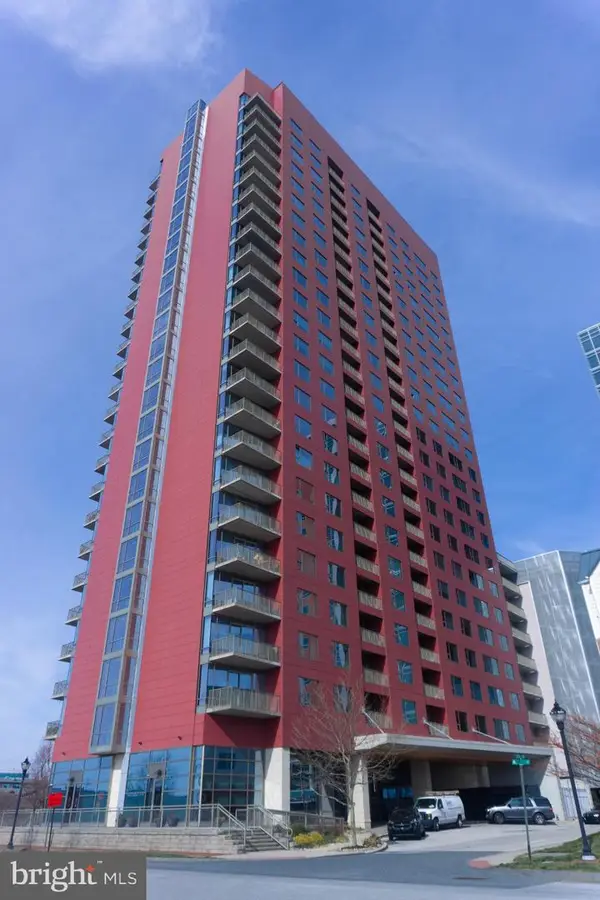 $249,900Active1 beds 1 baths1,000 sq. ft.
$249,900Active1 beds 1 baths1,000 sq. ft.105 Christina Dr #402, WILMINGTON, DE 19801
MLS# DENC2087724Listed by: EXP REALTY, LLC - New
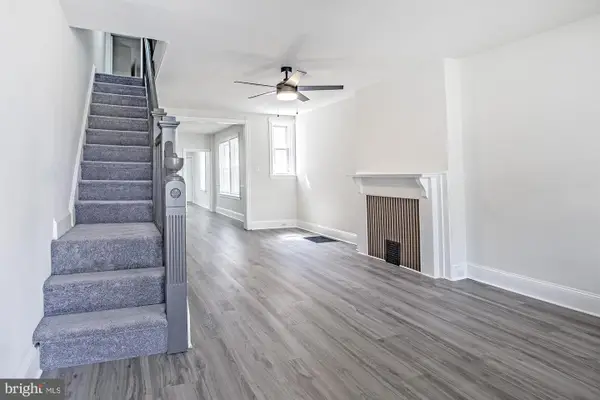 $159,900Active3 beds 1 baths1,100 sq. ft.
$159,900Active3 beds 1 baths1,100 sq. ft.116 Connell St, WILMINGTON, DE 19805
MLS# DENC2087722Listed by: PATTERSON-SCHWARTZ-HOCKESSIN - New
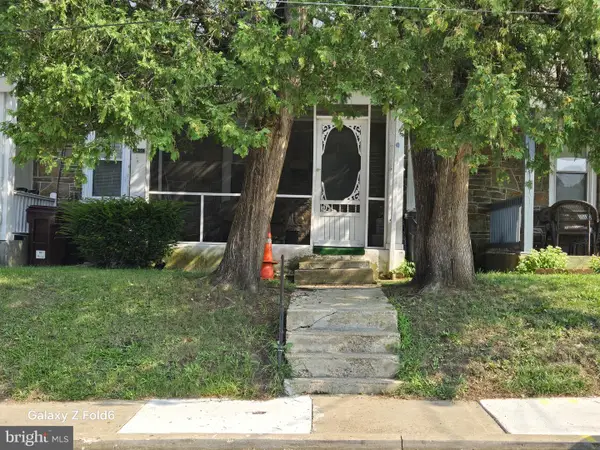 $199,900Active3 beds 1 baths1,375 sq. ft.
$199,900Active3 beds 1 baths1,375 sq. ft.2410 Monroe St, WILMINGTON, DE 19802
MLS# DENC2087710Listed by: PATTERSON-SCHWARTZ-HOCKESSIN
