4509 Griffin Dr, WILMINGTON, DE 19808
Local realty services provided by:Better Homes and Gardens Real Estate GSA Realty
4509 Griffin Dr,WILMINGTON, DE 19808
$439,900
- 4 Beds
- 3 Baths
- 1,625 sq. ft.
- Single family
- Active
Listed by:colby mullens
Office:long & foster real estate, inc.
MLS#:DENC2089556
Source:BRIGHTMLS
Price summary
- Price:$439,900
- Price per sq. ft.:$270.71
- Monthly HOA dues:$0.83
About this home
Lovingly maintained and updated with charming details, this colonial is ready for new owners to move right in and make it their own. Conveniently and centrally located, close to dining, shopping and within the Red Clay Consolidated School District. Walk up to a green lawn with blooming garden beds and mature trees. Enter into a bright open kitchen with dining nook and plenty of built in storage. A cozy living room and family room with half bath round out the first floor. Upstairs is a sizeable primary bedroom complete with renovated en suite bathroom boasting custom tile floor and surround, 3 additional bedrooms and full hall bath. Down to the basement for a large finished bonus space, laundry area and hobby room. Newer mechanicals, roof, windows, kitchen and tile will make this a smooth transition. Oversized one car garage with overhead storage, fenced rear yard, patio and shed complete the package. Welcome home.
Contact an agent
Home facts
- Year built:1962
- Listing ID #:DENC2089556
- Added:1 day(s) ago
- Updated:September 19, 2025 at 07:38 PM
Rooms and interior
- Bedrooms:4
- Total bathrooms:3
- Full bathrooms:2
- Half bathrooms:1
- Living area:1,625 sq. ft.
Heating and cooling
- Cooling:Central A/C
- Heating:Forced Air, Natural Gas
Structure and exterior
- Roof:Pitched, Shingle
- Year built:1962
- Building area:1,625 sq. ft.
- Lot area:0.22 Acres
Utilities
- Water:Public
- Sewer:Public Sewer
Finances and disclosures
- Price:$439,900
- Price per sq. ft.:$270.71
- Tax amount:$1,246 (2006)
New listings near 4509 Griffin Dr
- New
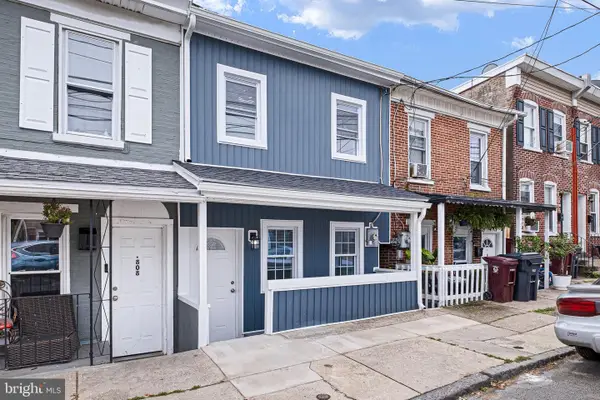 $239,900Active3 beds 2 baths1,250 sq. ft.
$239,900Active3 beds 2 baths1,250 sq. ft.810 Anchorage, WILMINGTON, DE 19805
MLS# DENC2089744Listed by: LONG & FOSTER REAL ESTATE, INC. - New
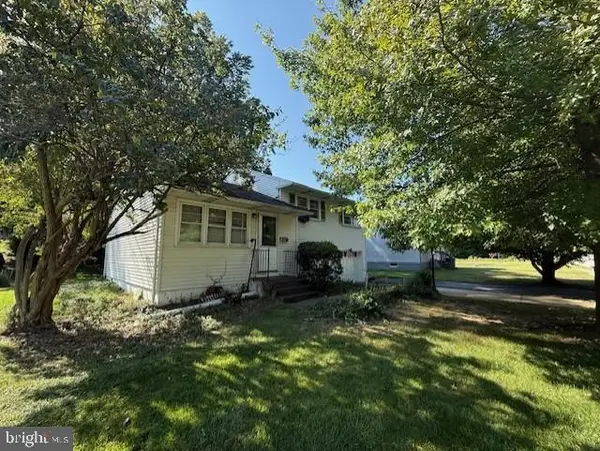 $289,900Active3 beds 1 baths1,250 sq. ft.
$289,900Active3 beds 1 baths1,250 sq. ft.2004 Faulkland Rd, WILMINGTON, DE 19805
MLS# DENC2089750Listed by: PATTERSON-SCHWARTZ-HOCKESSIN - Coming Soon
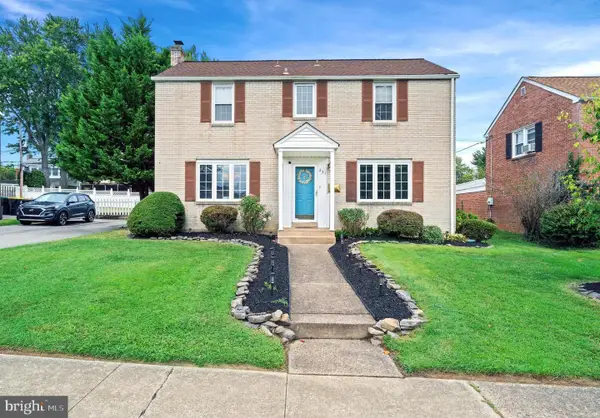 $470,000Coming Soon3 beds 2 baths
$470,000Coming Soon3 beds 2 baths231 Pinehurst Rd, WILMINGTON, DE 19803
MLS# DENC2089708Listed by: BHHS FOX&ROACH-NEWTOWN SQUARE - Coming Soon
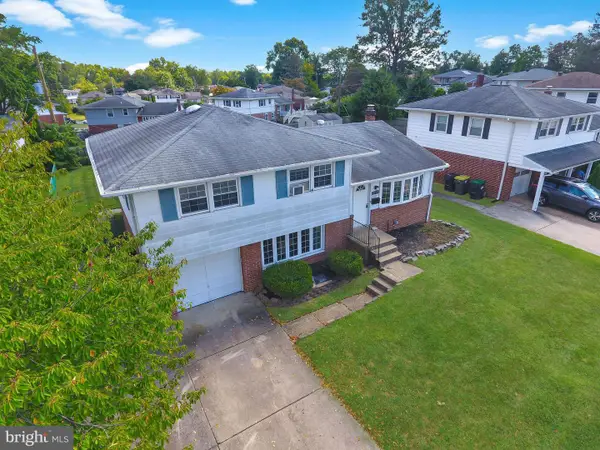 $350,000Coming Soon3 beds 2 baths
$350,000Coming Soon3 beds 2 baths2126 Armour Dr, WILMINGTON, DE 19808
MLS# DENC2084248Listed by: REALTY ONE GROUP RESTORE - New
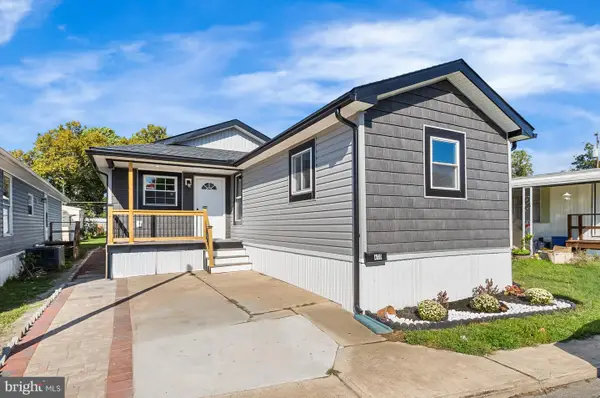 $105,000Active3 beds 2 baths1,200 sq. ft.
$105,000Active3 beds 2 baths1,200 sq. ft.459 5th Ave, WILMINGTON, DE 19808
MLS# DENC2089734Listed by: PATTERSON-SCHWARTZ - GREENVILLE - New
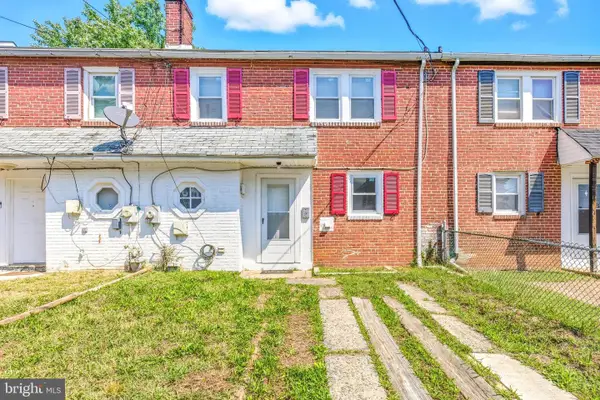 $169,900Active3 beds 1 baths1,200 sq. ft.
$169,900Active3 beds 1 baths1,200 sq. ft.18 S Pennewell Dr, WILMINGTON, DE 19809
MLS# DENC2089506Listed by: LONG & FOSTER REAL ESTATE, INC. - Open Sat, 1 to 3pmNew
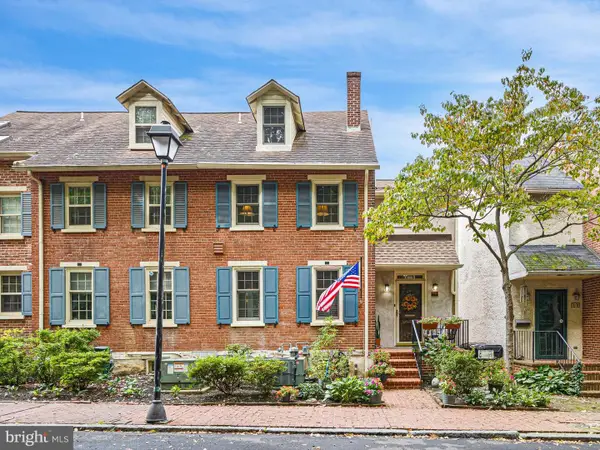 $555,000Active3 beds 4 baths1,925 sq. ft.
$555,000Active3 beds 4 baths1,925 sq. ft.47 Ivy Rd, WILMINGTON, DE 19806
MLS# DENC2089514Listed by: COMPASS - Coming Soon
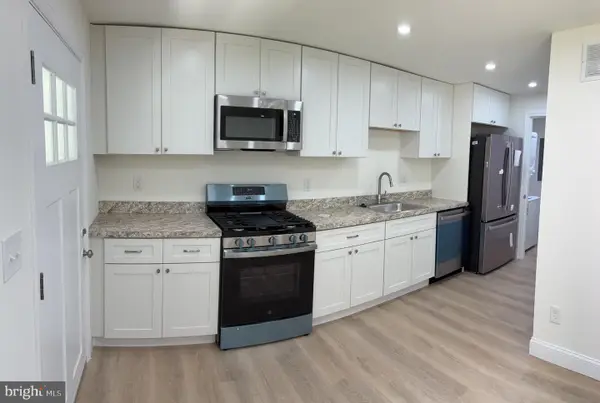 $180,000Coming Soon3 beds 2 baths
$180,000Coming Soon3 beds 2 baths13 S Rodney Dr, WILMINGTON, DE 19809
MLS# DENC2089678Listed by: BHHS FOX & ROACH-CONCORD - Coming Soon
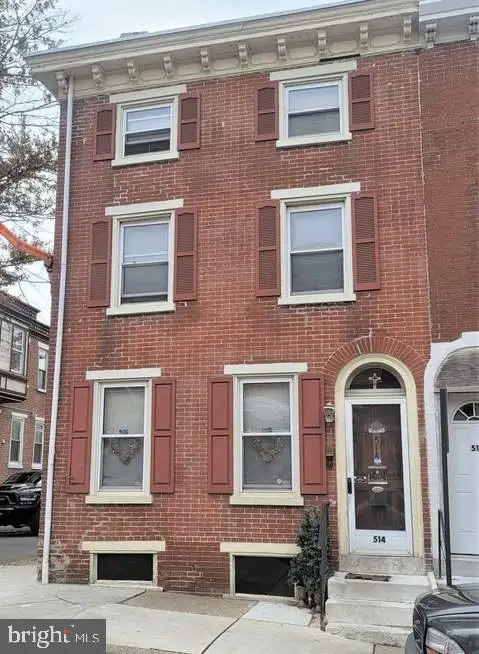 $235,000Coming Soon3 beds 2 baths
$235,000Coming Soon3 beds 2 baths514 W 7th St, WILMINGTON, DE 19801
MLS# DENC2089712Listed by: COMPASS
