4538 Pickwick Dr, WILMINGTON, DE 19808
Local realty services provided by:Better Homes and Gardens Real Estate Maturo
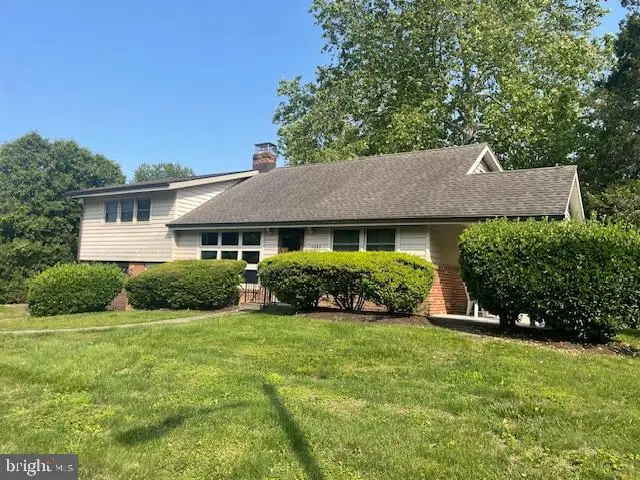
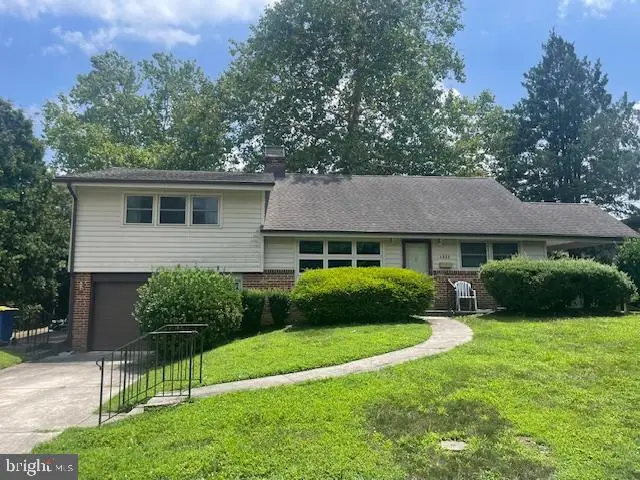
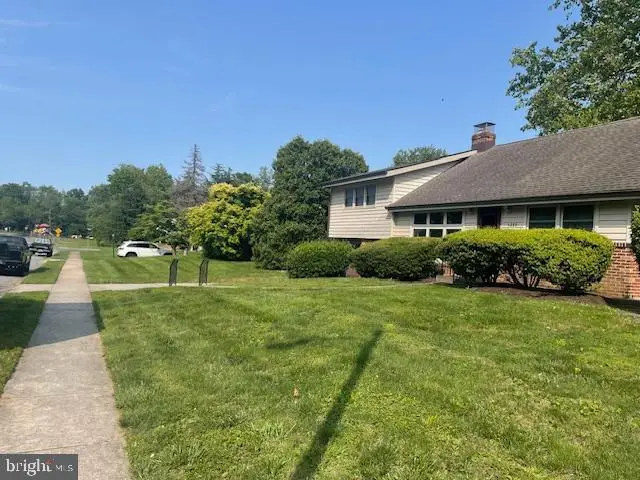
4538 Pickwick Dr,WILMINGTON, DE 19808
$374,900
- 4 Beds
- 3 Baths
- 1,835 sq. ft.
- Single family
- Pending
Listed by:joseph s kreisher jr.
Office:re/max associates
MLS#:DENC2085334
Source:BRIGHTMLS
Price summary
- Price:$374,900
- Price per sq. ft.:$204.31
- Monthly HOA dues:$0.83
About this home
Opportunity Awaits! This spacious 4-bedroom, 2.5-bath split-level home is right in the middle of where you want to be. Set on a beautiful lot with mature trees and a mostly fenced backyard, this property offers both charm and potential.
Inside, you'll find a comfortable living room bathed in natural light with a vaulted ceiling and a cozy fireplace with a wood-burning insert, perfect for relaxing evenings. There is a separate dining room and kitchen with access to a charming covered side porch. The porch also features a solid foundation and footers so it's possible to fully enclose that area should you decide to do so in the future. The lower-level family room provides additional living space, ideal for entertaining or a home office setup.
The home features quality utilities, including a recently updated oil boiler and hot water heating system, along with central air for year-round comfort. Additional highlights include old school hardwood floors on the second and third levels, updated windows, a low-maintenance exterior, and a one-car garage with opener.
While the home does need some updates, its got great bones, and presents a fantastic opportunity to customize and create the forever home of your dreams.
Contact an agent
Home facts
- Year built:1956
- Listing Id #:DENC2085334
- Added:35 day(s) ago
- Updated:August 13, 2025 at 07:30 AM
Rooms and interior
- Bedrooms:4
- Total bathrooms:3
- Full bathrooms:2
- Half bathrooms:1
- Living area:1,835 sq. ft.
Heating and cooling
- Cooling:Central A/C
- Heating:Hot Water, Oil
Structure and exterior
- Year built:1956
- Building area:1,835 sq. ft.
- Lot area:0.24 Acres
Schools
- High school:JOHN DICKINSON
- Elementary school:HERITAGE
Utilities
- Water:Public
- Sewer:Public Sewer
Finances and disclosures
- Price:$374,900
- Price per sq. ft.:$204.31
- Tax amount:$2,025 (2024)
New listings near 4538 Pickwick Dr
- New
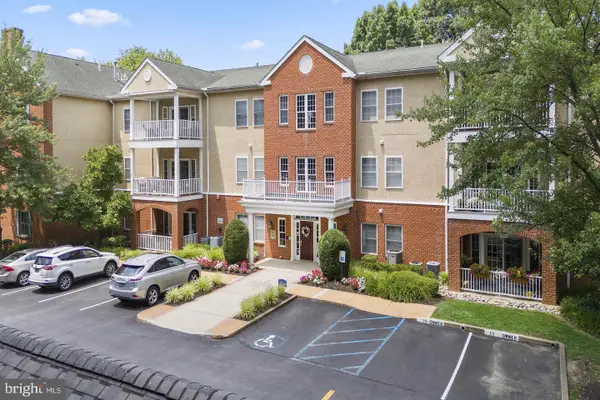 $369,900Active2 beds 2 baths1,296 sq. ft.
$369,900Active2 beds 2 baths1,296 sq. ft.1515 Rockland Rd #203, WILMINGTON, DE 19803
MLS# DENC2084976Listed by: BHHS FOX & ROACH-CONCORD - Coming Soon
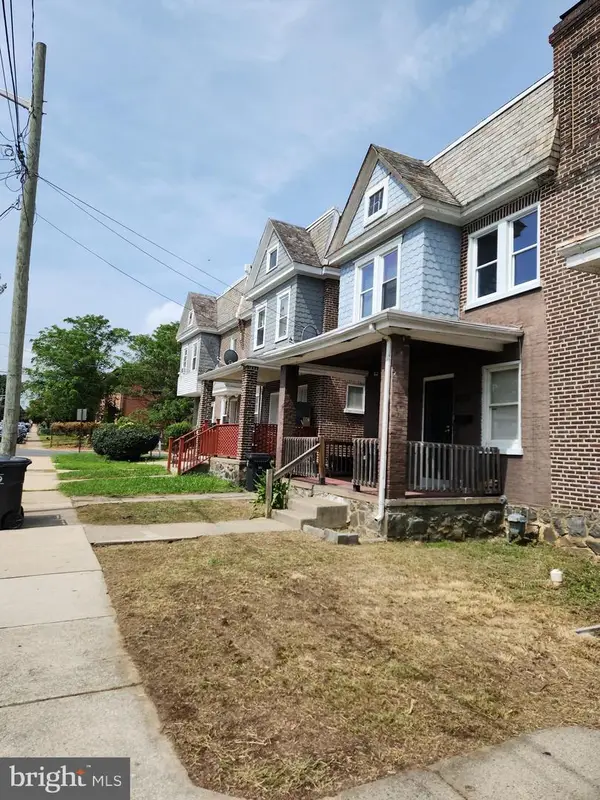 $225,000Coming Soon3 beds 2 baths
$225,000Coming Soon3 beds 2 baths2709 N Jefferson St, WILMINGTON, DE 19802
MLS# DENC2087648Listed by: ELM PROPERTIES - Coming Soon
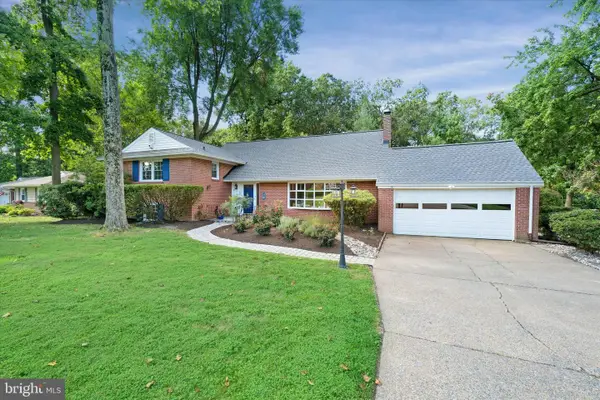 $619,900Coming Soon4 beds 3 baths
$619,900Coming Soon4 beds 3 baths902 Cranbrook Dr, WILMINGTON, DE 19803
MLS# DENC2087704Listed by: KELLER WILLIAMS REALTY WILMINGTON - New
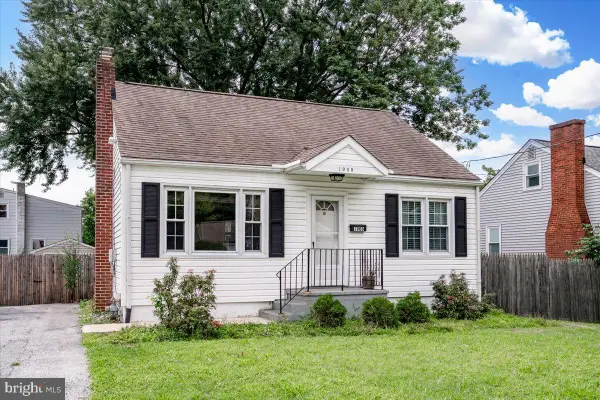 $300,000Active4 beds 1 baths1,050 sq. ft.
$300,000Active4 beds 1 baths1,050 sq. ft.1908 Harrison Ave, WILMINGTON, DE 19809
MLS# DENC2087642Listed by: LONG & FOSTER REAL ESTATE, INC. - New
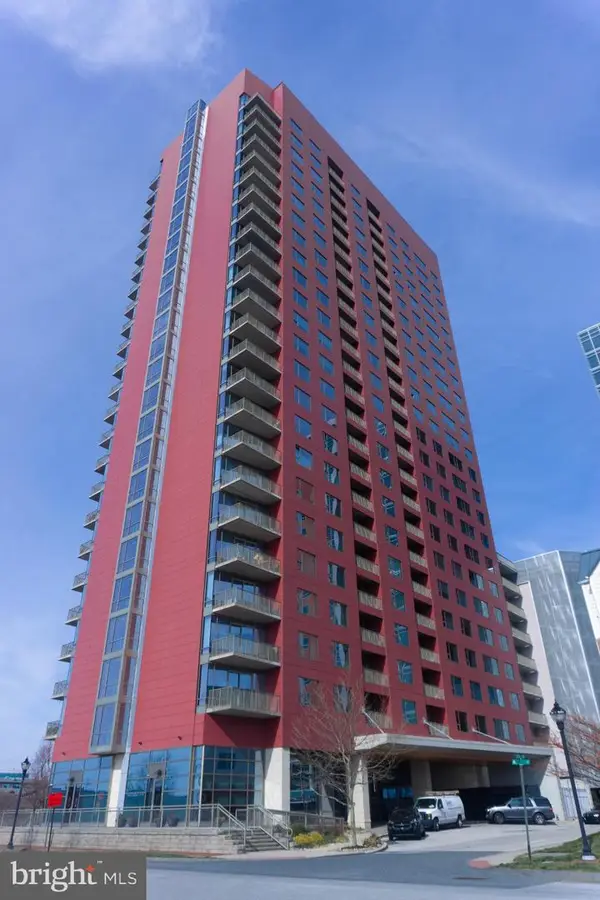 $249,900Active1 beds 1 baths1,000 sq. ft.
$249,900Active1 beds 1 baths1,000 sq. ft.105 Christina Dr #402, WILMINGTON, DE 19801
MLS# DENC2087724Listed by: EXP REALTY, LLC - New
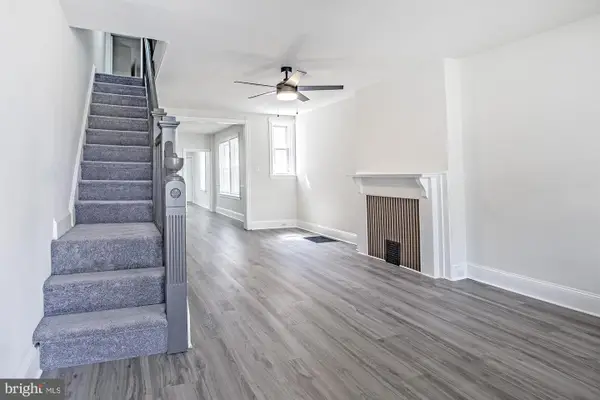 $159,900Active3 beds 1 baths1,100 sq. ft.
$159,900Active3 beds 1 baths1,100 sq. ft.116 Connell St, WILMINGTON, DE 19805
MLS# DENC2087722Listed by: PATTERSON-SCHWARTZ-HOCKESSIN - New
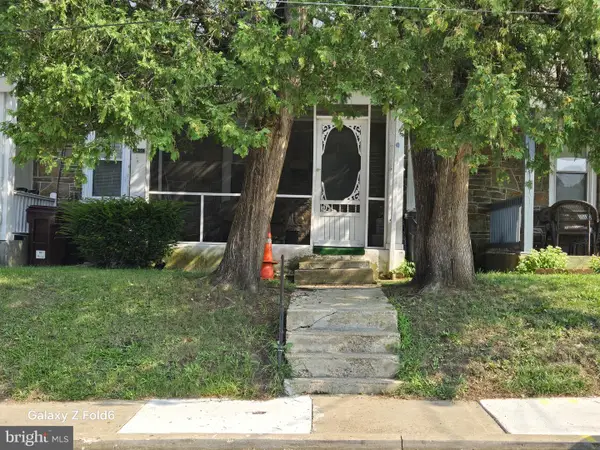 $199,900Active3 beds 1 baths1,375 sq. ft.
$199,900Active3 beds 1 baths1,375 sq. ft.2410 Monroe St, WILMINGTON, DE 19802
MLS# DENC2087710Listed by: PATTERSON-SCHWARTZ-HOCKESSIN - Coming SoonOpen Fri, 4 to 6pm
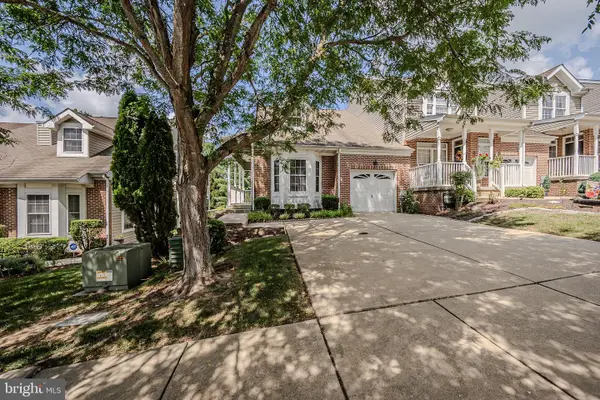 $479,900Coming Soon2 beds 4 baths
$479,900Coming Soon2 beds 4 baths608 Beaver Falls Pl, WILMINGTON, DE 19808
MLS# DENC2087714Listed by: PATTERSON-SCHWARTZ-HOCKESSIN - New
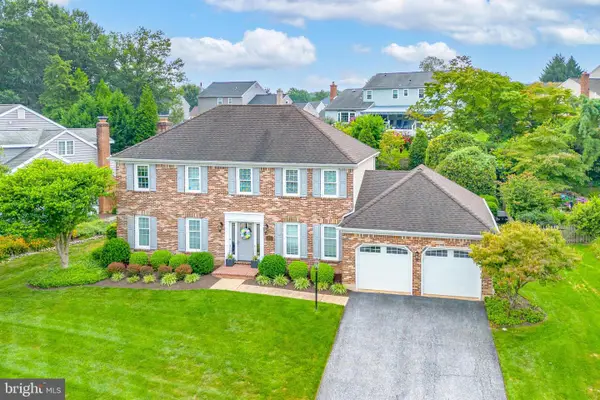 $574,900Active4 beds 3 baths2,425 sq. ft.
$574,900Active4 beds 3 baths2,425 sq. ft.209 Barberry Dr, WILMINGTON, DE 19808
MLS# DENC2087580Listed by: LONG & FOSTER REAL ESTATE, INC. - Open Sun, 12 to 3pmNew
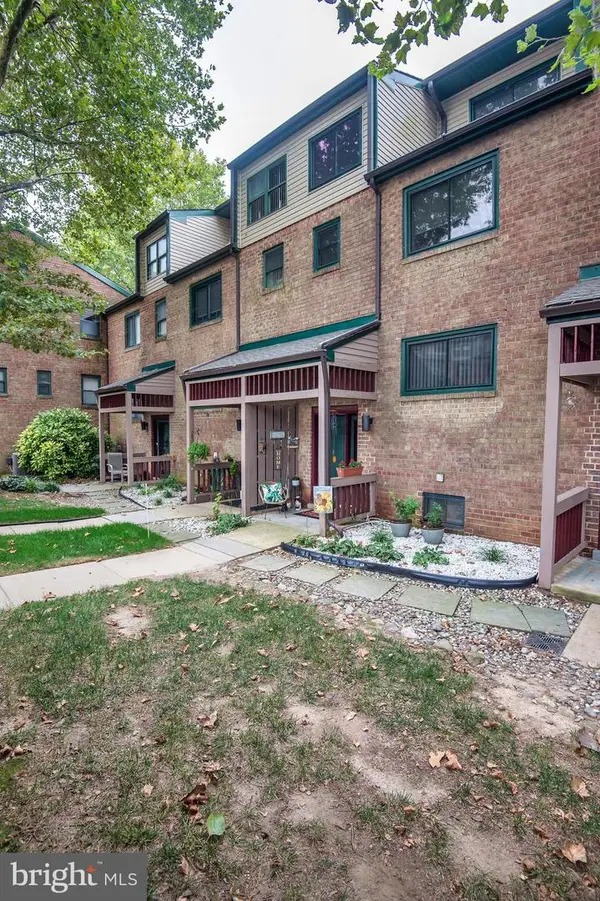 $259,900Active2 beds 3 baths2,200 sq. ft.
$259,900Active2 beds 3 baths2,200 sq. ft.6 Paladin Dr, WILMINGTON, DE 19802
MLS# DENC2087380Listed by: BHHS FOX & ROACH-CONCORD
