4559 Simon Rd, Wilmington, DE 19803
Local realty services provided by:Better Homes and Gardens Real Estate GSA Realty
Listed by: deborah s flaherty
Office: patterson-schwartz-brandywine
MLS#:DENC2092918
Source:BRIGHTMLS
Price summary
- Price:$724,900
- Price per sq. ft.:$221.34
About this home
**11/22/25: UNDER CONTRACT, HOLD SHOWINGS** Rarely available well built and well maintained beautiful and roomy center hall Cape Cod on large (0.37acr) corner lot in prime neighborhood and within easy walking distance to Lombardy School offering 5 Bedrooms and 3 full Baths. Welcoming open front porch for visiting or musing and attractive tile entry hall with convenient entry closet. Large front facing Living Room with cottage windows and wood burning fireplace with dentil molding and, across the entry hall, a chair railed Dining Room perfect for all formal and casual family occasions. Gorgeously renovated some years ago eat-in Kitchen with random width pegged oak hardwood flooring, expansive Cherry Heritage cabinets, corian countertops, luxurious granite topped island, natural gas range (new within the last several years) and with pinnacle vent, subzero refrigerator, kohler sinks, under cabinet lighting and extensive recessed lighting, bar prep area and washer/dryer closet and with plenty of space for bar stools (included) and table and chairs. Kitchen is immediately adjacent to comfortable, beamed Family Room with another wood burning fireplace and handsome, cozy brick hearth, inside access from the turned 2 car garage and french doors to the back. Both the Kitchen and the Family Room open to the rear patio gathering area. This very versatile home features a main level Bedroom with a private door to a splendid completely new (2-3 years ago) main level full Bath. Upstairs, 4 more big bedrooms and 2 more ceramic tlle baths - one of which is charmingly vintage and conveniently ensuite. Much fresh paint inside and out. Abundant closet and storage space on both levels, including a walk in closet and a large, handy walk in Attic. Plus there is even more secure storage in the finished Basement which also has room for an Office or Playroom or expansive Laundry. (Basement was not measured and is not included in the 3,050 above ground square feet assessment cited in Bright MLS records.) Oak hardwood flooring in great condition and replacement windows throughout. Single layer roof was a tear off 2 years ago and has 30 year shingles, new gutters, downspouts and ridge vent. Natural gas furnace believed to have been replaced less than 5 years ago. (POA has not lived in the house for many years, some records are unavailable and while all information is deemed to be accurate, buyer should verify.) A very comfortable, warm, family home in a friendly, somewhat woodsy, neighborhood (Bright MLS identifies it as in Twin Oaks and, elsewhere, Weldin Farms) with quiet streets nicely conducive to biking, exercising and dog walking and with easy access to routes north and south, the City and the Philadelphia Airport.
Contact an agent
Home facts
- Year built:1963
- Listing ID #:DENC2092918
- Added:44 day(s) ago
- Updated:December 25, 2025 at 08:30 AM
Rooms and interior
- Bedrooms:5
- Total bathrooms:3
- Full bathrooms:3
- Living area:3,275 sq. ft.
Heating and cooling
- Cooling:Central A/C
- Heating:Forced Air, Natural Gas
Structure and exterior
- Roof:Pitched
- Year built:1963
- Building area:3,275 sq. ft.
- Lot area:0.37 Acres
Utilities
- Water:Public
- Sewer:Public Sewer
Finances and disclosures
- Price:$724,900
- Price per sq. ft.:$221.34
- Tax amount:$3,616 (2024)
New listings near 4559 Simon Rd
- Coming Soon
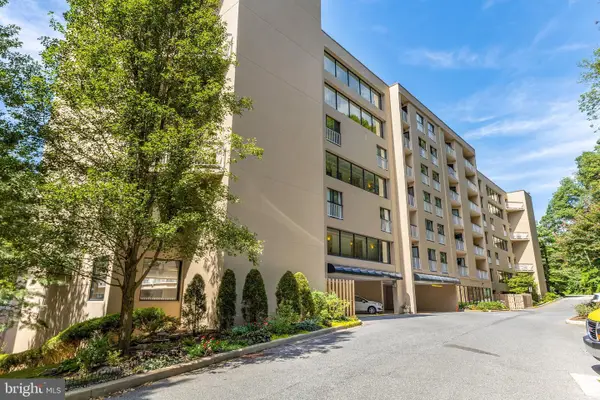 $339,900Coming Soon2 beds 2 baths
$339,900Coming Soon2 beds 2 baths1704 N Park Dr #205, WILMINGTON, DE 19806
MLS# DENC2094742Listed by: COMPASS - New
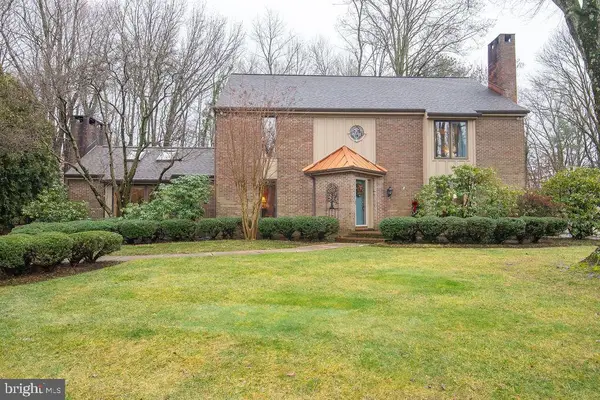 $1,100,000Active4 beds 3 baths3,900 sq. ft.
$1,100,000Active4 beds 3 baths3,900 sq. ft.105 Santomera Ln, WILMINGTON, DE 19807
MLS# DENC2094698Listed by: BHHS FOX & ROACH-GREENVILLE 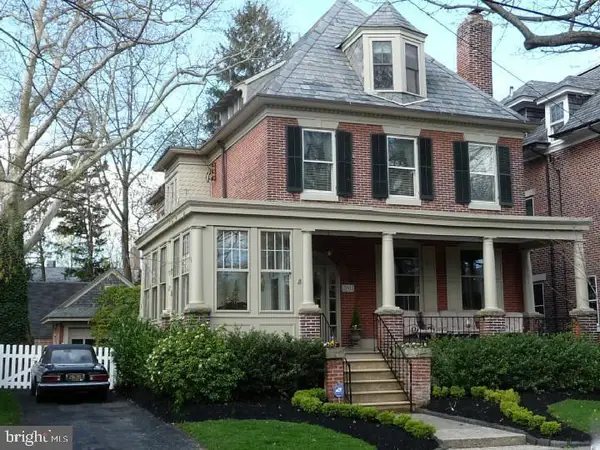 $1,200,000Pending4 beds 4 baths2,825 sq. ft.
$1,200,000Pending4 beds 4 baths2,825 sq. ft.2204 Gilpin Ave, WILMINGTON, DE 19806
MLS# DENC2094760Listed by: PATTERSON-SCHWARTZ - GREENVILLE- New
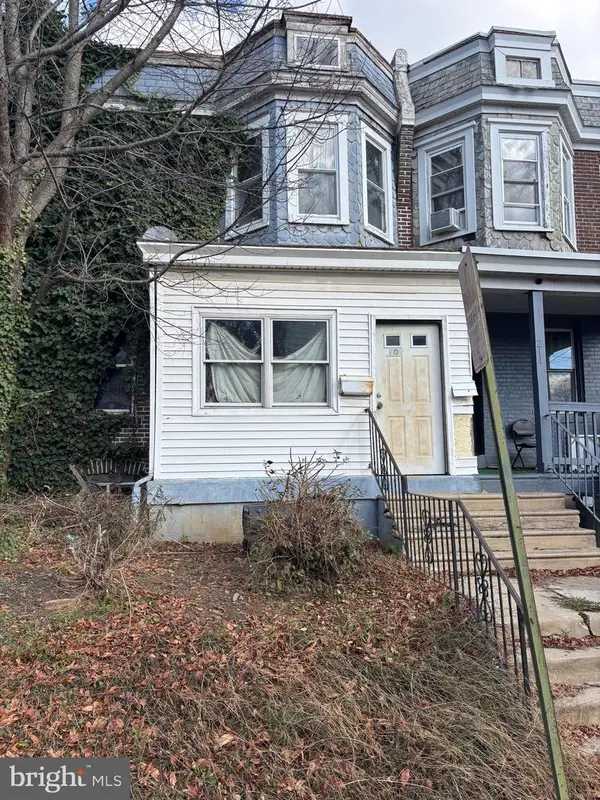 $95,000Active3 beds 2 baths1,175 sq. ft.
$95,000Active3 beds 2 baths1,175 sq. ft.209 E 25th St, WILMINGTON, DE 19802
MLS# DENC2094726Listed by: SELL YOUR HOME SERVICES - New
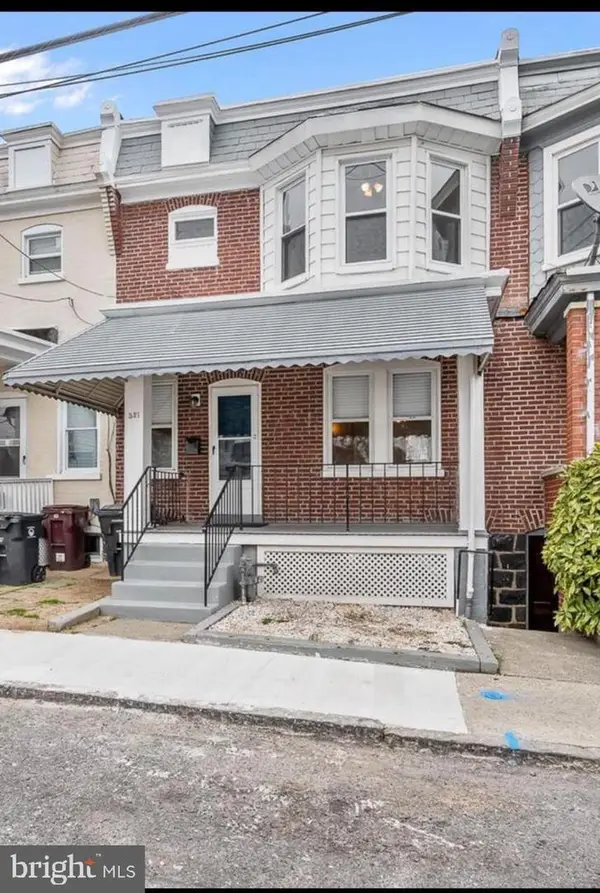 $189,900Active3 beds 1 baths1,075 sq. ft.
$189,900Active3 beds 1 baths1,075 sq. ft.321 W 29th St, WILMINGTON, DE 19802
MLS# DENC2094676Listed by: EXP REALTY, LLC - New
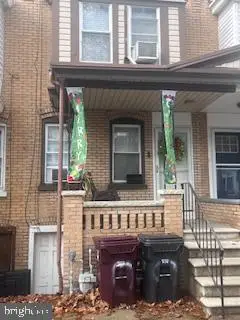 $175,000Active3 beds 1 baths1,225 sq. ft.
$175,000Active3 beds 1 baths1,225 sq. ft.117 N Clayton, WILMINGTON, DE 19805
MLS# DENC2094728Listed by: EXP REALTY, LLC - New
 $725,000Active3 beds 2 baths2,650 sq. ft.
$725,000Active3 beds 2 baths2,650 sq. ft.1921 Mount Vernon Ave, WILMINGTON, DE 19806
MLS# DENC2094710Listed by: RE/MAX ELITE - New
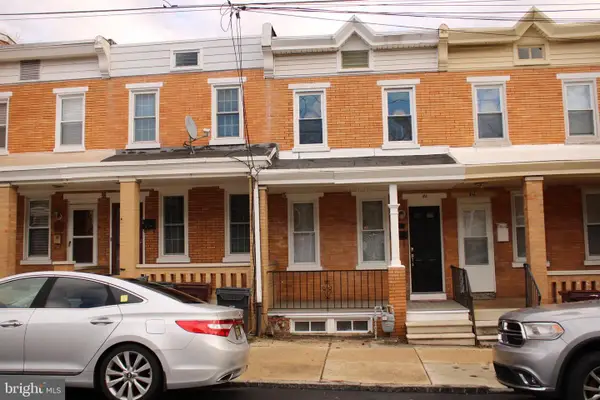 $209,900Active3 beds 2 baths1,175 sq. ft.
$209,900Active3 beds 2 baths1,175 sq. ft.414 S Franklin St, WILMINGTON, DE 19805
MLS# DENC2094716Listed by: CONCORD REALTY GROUP - New
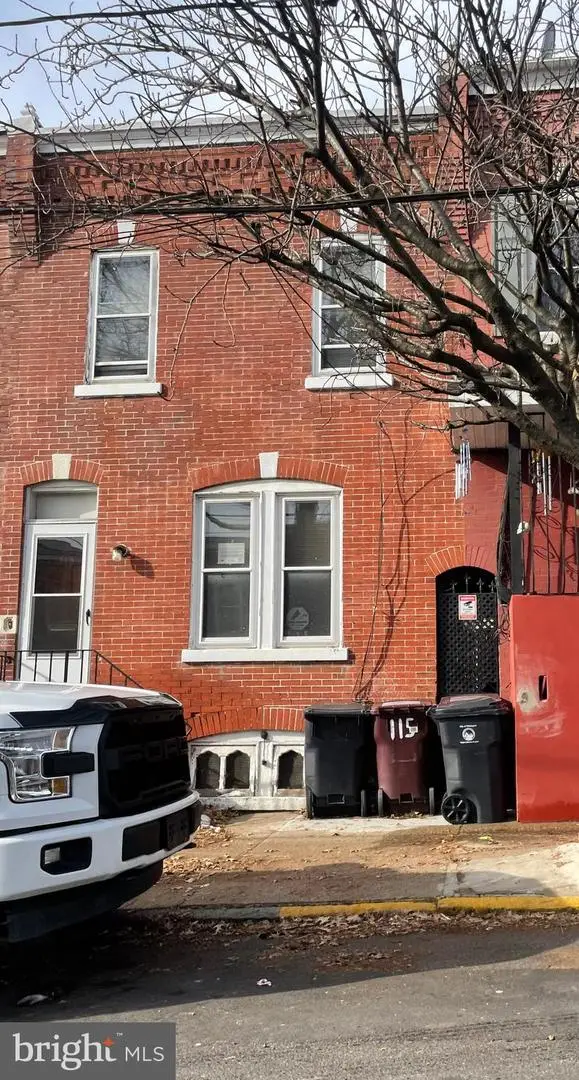 $124,900Active3 beds 1 baths1,425 sq. ft.
$124,900Active3 beds 1 baths1,425 sq. ft.115 N Franklin St, WILMINGTON, DE 19805
MLS# DENC2094702Listed by: PRECISION REAL ESTATE GROUP LLC 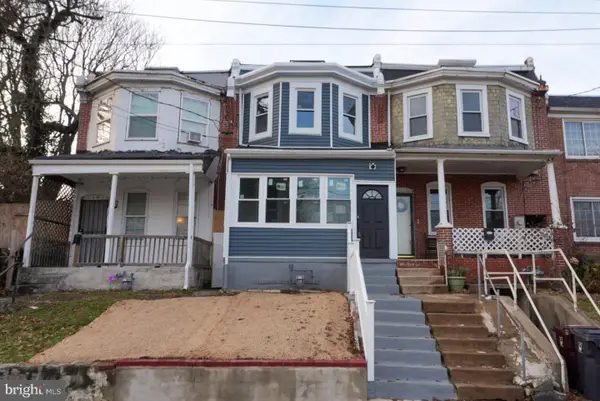 $244,999Pending3 beds 3 baths1,575 sq. ft.
$244,999Pending3 beds 3 baths1,575 sq. ft.2103 N Locust St, WILMINGTON, DE 19802
MLS# DENC2094686Listed by: CROWN HOMES REAL ESTATE
