4811 Hogan Dr #3, Wilmington, DE 19808
Local realty services provided by:Better Homes and Gardens Real Estate GSA Realty
4811 Hogan Dr #3,Wilmington, DE 19808
$575,809
- 3 Beds
- 3 Baths
- - sq. ft.
- Townhouse
- Pending
Listed by: erica a walker
Office: kw greater west chester
MLS#:DENC2054766
Source:BRIGHTMLS
Price summary
- Price:$575,809
- Monthly HOA dues:$150
About this home
***HURRY! ONLY 2 HOMESITES REMAIN! NEXT BUYER ONLY RECEIVES $10,000 IN CASH TOWARDS CLOSING COSTS!!!*** Schedule an appointment today to tour our Chestnut model home for a limited time! Are you ready to move up to a brand-new townhome with the space you need in a location you love? This is our popular Walnut floorplan, featuring 3 bedrooms, 2 1/2 baths, and a 2-car garage. The first floor boasts the 2-car front entry garage and a spacious walkout finished rec room/basement that features a large sliding glass door and access to your backyard and stunning views of the 130+ acres of preserved open space (bonus: you can even fence in your backyard!). Upstairs on the main level, you will find the stunning gourmet kitchen, which features an oversized 10' island with granite countertops, soft-close cabinetry, stainless steel Samsung appliances including a gas range, built-in microwave, and dishwasher. A spacious great room and dining room flank the kitchen, and sliding glass doors off of the great room provides access to the the optional deck. A conveniently placed powder room completes this level. On the bedroom level, you'll find the owner's suite featuring a generously sized walk-in closet and a luxury en-suite bath with a glass stall shower, double vanity with granite countertops, and private water closet. A conveniently located laundry room, two additional sizable bedrooms, and a hall bath complete this level. Everything is a little easier here. Lawn maintenance and snow removal are taken care of, giving you more time to enjoy the abundant shopping, dining, and entertainment options just moments from your front door. Exceptionally convenient living. Simplify life with easy access to major highways, and just minutes away from Greenville, Trolley Square, Wilmington and the Riverfront, Kennett Square, and the University of Delaware. It is also located within the award-winning Red Clay Consolidated School District! The best part? Overlook at Linden Run offers serene, picturesque views of 130+ acres of preserved open space, with everyday conveniences just a short walk away.*photos of a completed Eddy Home.***HURRY - next buyer only received $10,000 in cash towards closing costs with the use of our preferred lender!
Contact an agent
Home facts
- Listing ID #:DENC2054766
- Added:715 day(s) ago
- Updated:December 25, 2025 at 08:30 AM
Rooms and interior
- Bedrooms:3
- Total bathrooms:3
- Full bathrooms:2
- Half bathrooms:1
Heating and cooling
- Cooling:Central A/C
- Heating:Forced Air, Propane - Metered
Structure and exterior
- Lot area:0.07 Acres
Utilities
- Water:Public
- Sewer:Public Sewer
Finances and disclosures
- Price:$575,809
- Tax amount:$402 (2022)
New listings near 4811 Hogan Dr #3
- Coming Soon
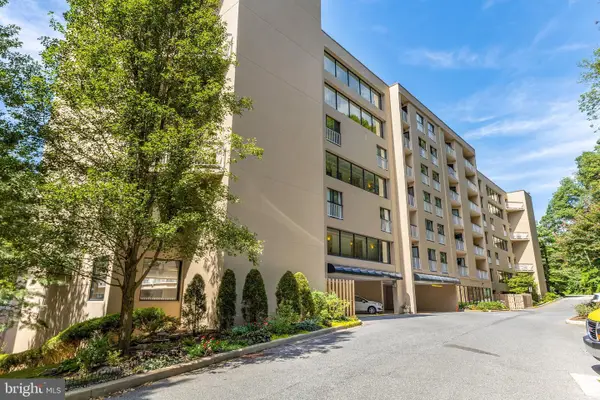 $339,900Coming Soon2 beds 2 baths
$339,900Coming Soon2 beds 2 baths1704 N Park Dr #205, WILMINGTON, DE 19806
MLS# DENC2094742Listed by: COMPASS - New
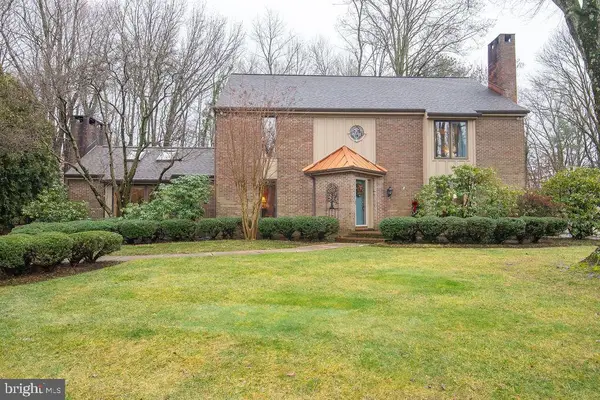 $1,100,000Active4 beds 3 baths3,900 sq. ft.
$1,100,000Active4 beds 3 baths3,900 sq. ft.105 Santomera Ln, WILMINGTON, DE 19807
MLS# DENC2094698Listed by: BHHS FOX & ROACH-GREENVILLE 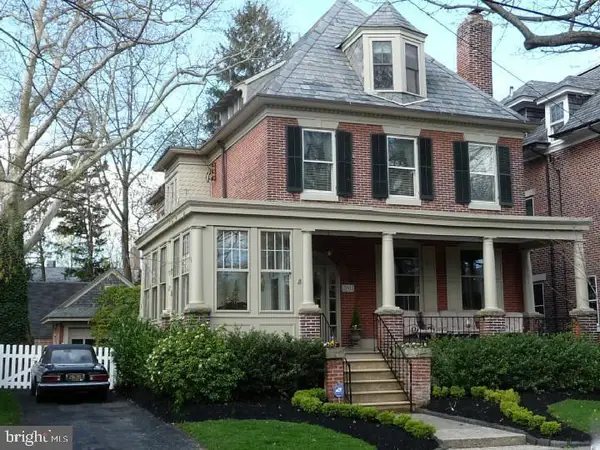 $1,200,000Pending4 beds 4 baths2,825 sq. ft.
$1,200,000Pending4 beds 4 baths2,825 sq. ft.2204 Gilpin Ave, WILMINGTON, DE 19806
MLS# DENC2094760Listed by: PATTERSON-SCHWARTZ - GREENVILLE- New
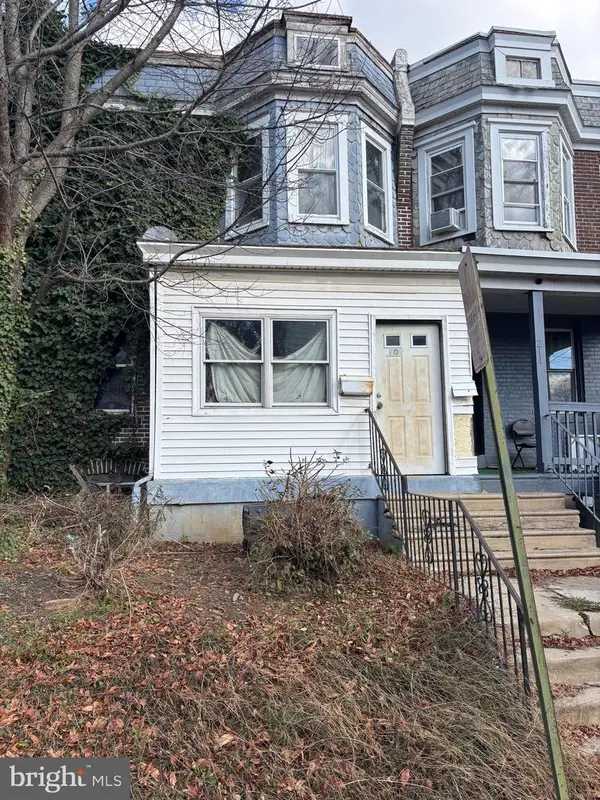 $95,000Active3 beds 2 baths1,175 sq. ft.
$95,000Active3 beds 2 baths1,175 sq. ft.209 E 25th St, WILMINGTON, DE 19802
MLS# DENC2094726Listed by: SELL YOUR HOME SERVICES - New
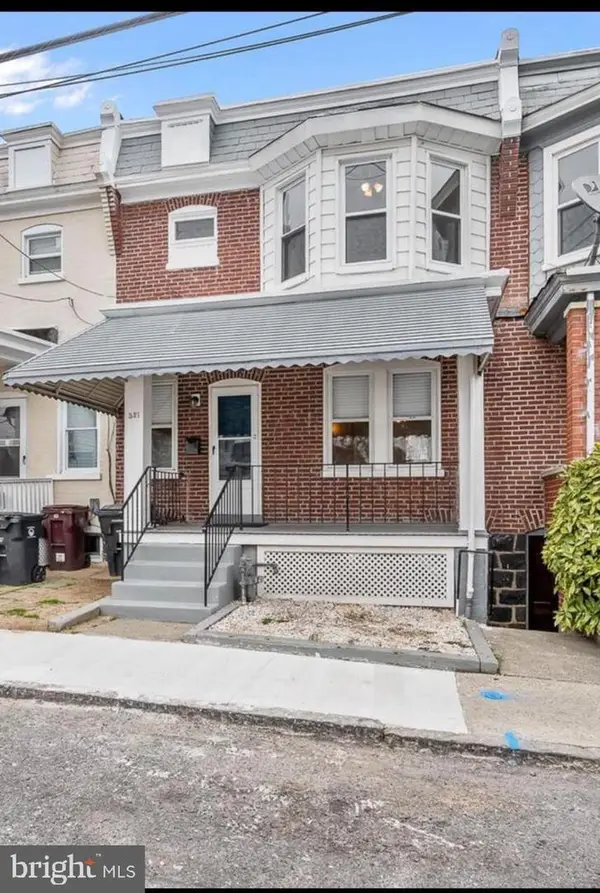 $189,900Active3 beds 1 baths1,075 sq. ft.
$189,900Active3 beds 1 baths1,075 sq. ft.321 W 29th St, WILMINGTON, DE 19802
MLS# DENC2094676Listed by: EXP REALTY, LLC - New
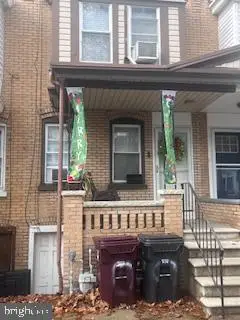 $175,000Active3 beds 1 baths1,225 sq. ft.
$175,000Active3 beds 1 baths1,225 sq. ft.117 N Clayton, WILMINGTON, DE 19805
MLS# DENC2094728Listed by: EXP REALTY, LLC - New
 $725,000Active3 beds 2 baths2,650 sq. ft.
$725,000Active3 beds 2 baths2,650 sq. ft.1921 Mount Vernon Ave, WILMINGTON, DE 19806
MLS# DENC2094710Listed by: RE/MAX ELITE - New
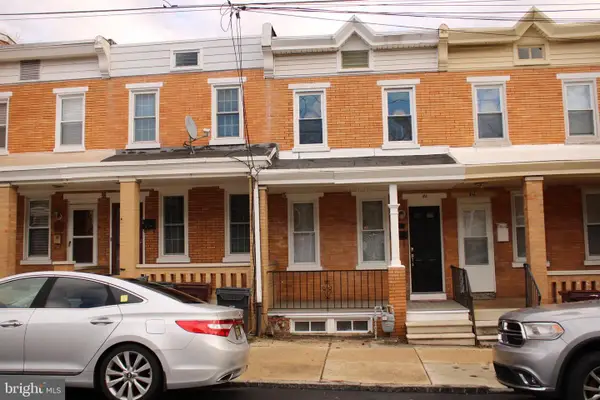 $209,900Active3 beds 2 baths1,175 sq. ft.
$209,900Active3 beds 2 baths1,175 sq. ft.414 S Franklin St, WILMINGTON, DE 19805
MLS# DENC2094716Listed by: CONCORD REALTY GROUP - New
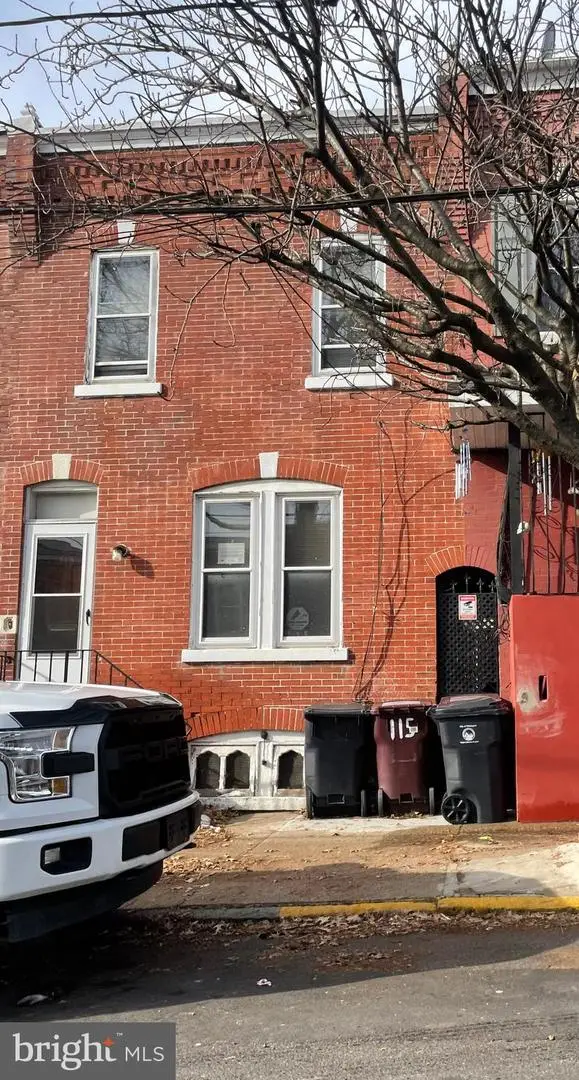 $124,900Active3 beds 1 baths1,425 sq. ft.
$124,900Active3 beds 1 baths1,425 sq. ft.115 N Franklin St, WILMINGTON, DE 19805
MLS# DENC2094702Listed by: PRECISION REAL ESTATE GROUP LLC 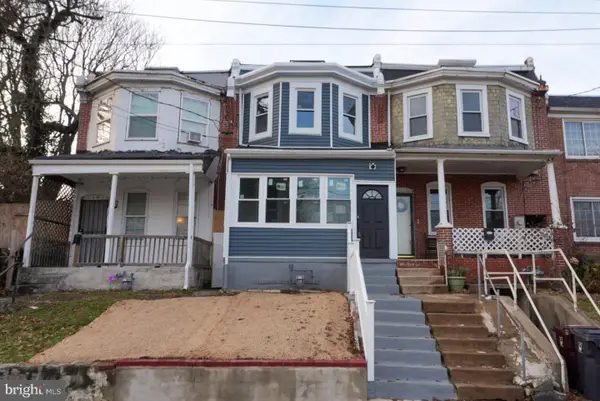 $244,999Pending3 beds 3 baths1,575 sq. ft.
$244,999Pending3 beds 3 baths1,575 sq. ft.2103 N Locust St, WILMINGTON, DE 19802
MLS# DENC2094686Listed by: CROWN HOMES REAL ESTATE
