4909 Threadneedle Rd, WILMINGTON, DE 19807
Local realty services provided by:Better Homes and Gardens Real Estate Capital Area
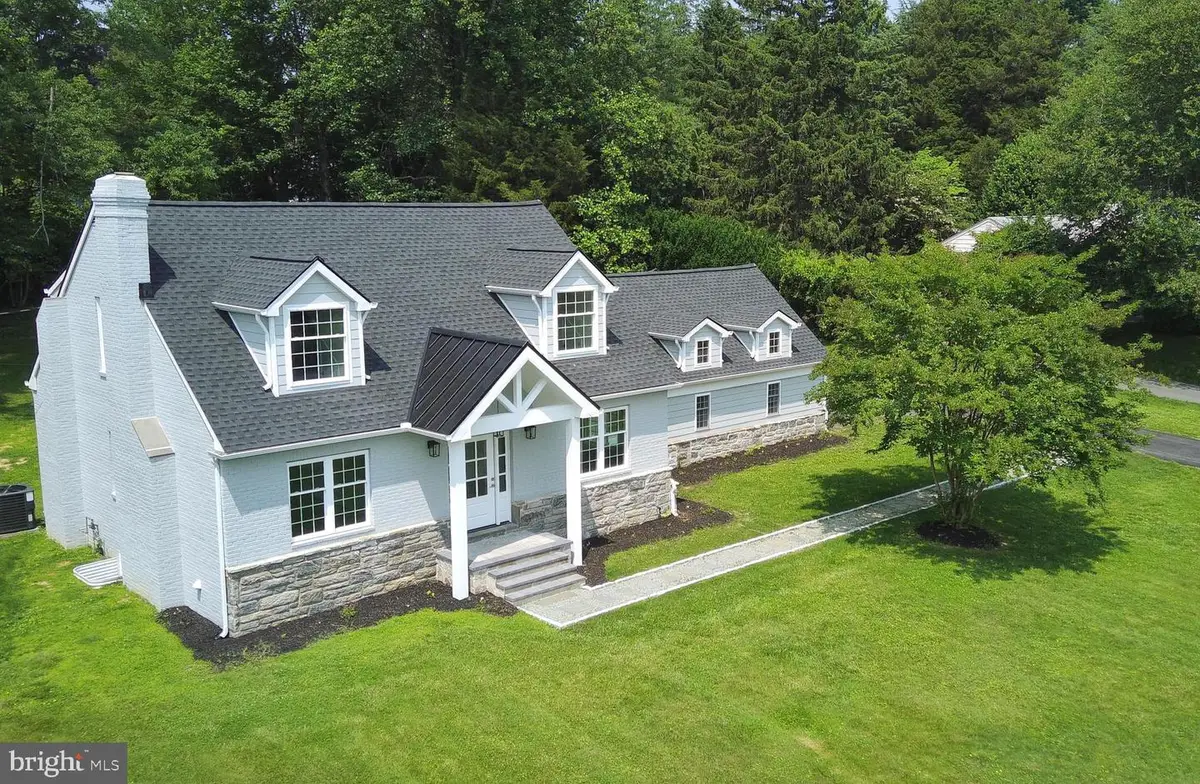
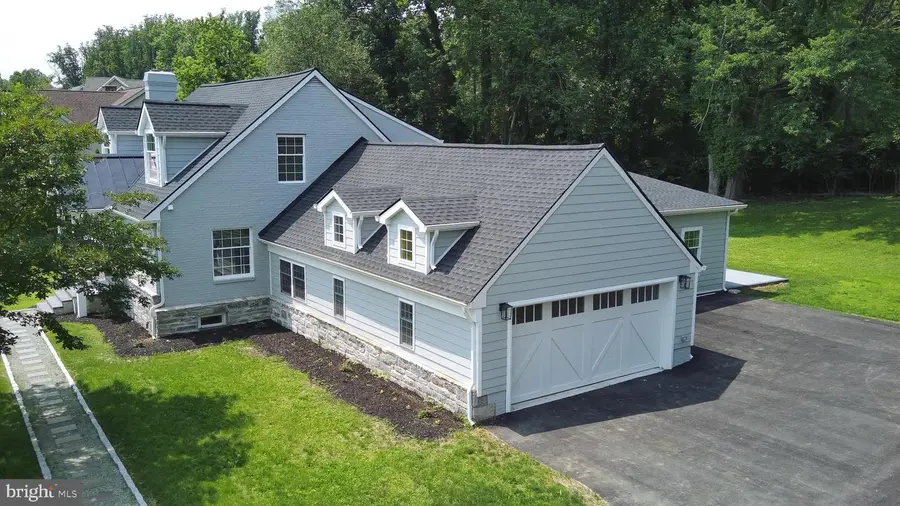
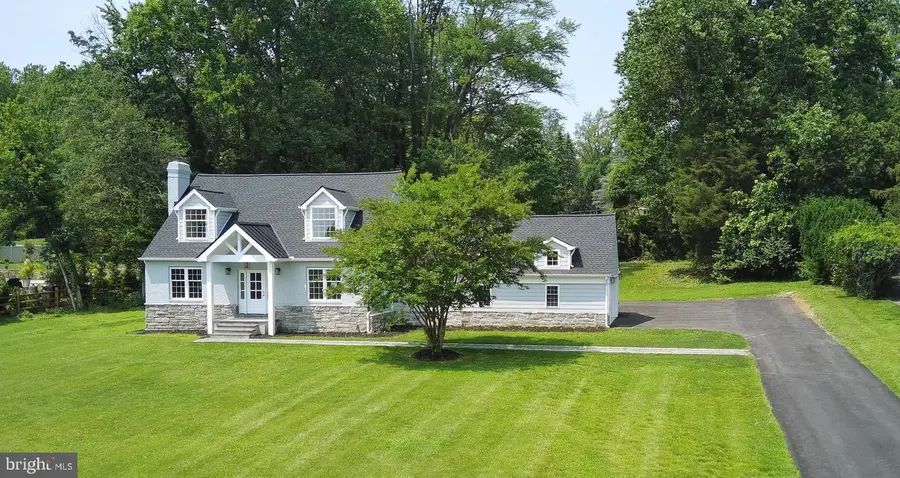
4909 Threadneedle Rd,WILMINGTON, DE 19807
$1,349,000
- 5 Beds
- 5 Baths
- 3,657 sq. ft.
- Single family
- Active
Listed by:gary v. bright
Office:tesla realty group, llc.
MLS#:DENC2073626
Source:BRIGHTMLS
Price summary
- Price:$1,349,000
- Price per sq. ft.:$368.88
- Monthly HOA dues:$3.33
About this home
OPEN HOUSE; Sunday, July 13th, Noon-3PM! Welcome to this beautifully renovated 3,656 sq/ft home, nestled in a secluded neighborhood of Sedgley Farms, just outside of Wilmington. Set on just under 1 acre, this exceptional residence offers 5 spacious bedrooms and 5 luxurious bathrooms, and an optional study/bedroom, perfect for flexible living.
Curb appeal abounds with striking granite stone wainscoting and Hardie plank siding. A flagstone front porch portico adorned with decorative columns makes for a grand entrance. The 2-car garage is complemented by a long driveway, offering plenty of additional off-street parking for guests.
Step into the backyard oasis, where you'll find a 34' x 12' paved patio directly off the Great Room, ideal for entertaining. The elegant outdoor kitchen is a chef's dream, featuring a BBQ, sink, and fridge, ensuring an exceptional al fresco dining experience (to be completed upon delivery of appliances).
Inside, the chef’s kitchen is truly a highlight. Equipped with gourmet appliances and an 11’ long breakfast island with a stunning waterfall counter-top, it can comfortably seat six and is illuminated by tasteful pendant lighting. Shaker-style white custom cabinetry with soft-close doors and drawers, 42” tall wall cabinets with crown molding, and under-cabinet lighting make for a beautiful and functional space. Additional features include a pantry room, an island meal prep sink, a pot filler over the stove, and a beverage center.
This home was completely renovated in 2024, more than doubling its livable square footage. The finished basement now features a spacious, open den with a kitchenette, offering endless possibilities for use as a media room, game room, or entertainment area. Additionally, the basement includes a full bath and a bedroom, providing comfort and versatility for guests or extended family.
The kitchen and pantry boast elegant quartz counter-tops, while the laundry room and lower-level kitchenette feature durable granite counter-tops. Engineered hardwood flooring flows seamlessly throughout the main floor and upstairs. With so many more exceptional features to discover, be sure to schedule your tour today and experience this home in person!
Conveniently located in the sought after Sedgely Farms neighborhood, this home is a short drive to Greenville, Centerville, Hockessin, Chadds Ford, and Kennett Square, with shopping just minutes away at Barley Mill Plaza, including a Wegmans for all your daily needs.
Contact an agent
Home facts
- Year built:1954
- Listing Id #:DENC2073626
- Added:234 day(s) ago
- Updated:August 14, 2025 at 01:41 PM
Rooms and interior
- Bedrooms:5
- Total bathrooms:5
- Full bathrooms:5
- Living area:3,657 sq. ft.
Heating and cooling
- Cooling:Central A/C, Ductless/Mini-Split
- Heating:Central, Electric, Energy Star Heating System, Forced Air, Natural Gas
Structure and exterior
- Roof:Architectural Shingle
- Year built:1954
- Building area:3,657 sq. ft.
- Lot area:0.84 Acres
Utilities
- Water:Public
- Sewer:Public Sewer
Finances and disclosures
- Price:$1,349,000
- Price per sq. ft.:$368.88
- Tax amount:$3,778 (2024)
New listings near 4909 Threadneedle Rd
- New
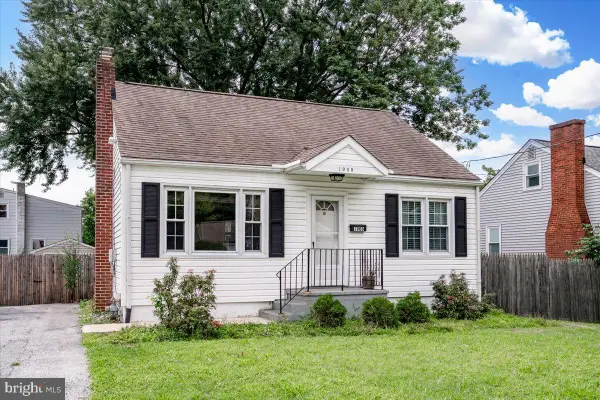 $300,000Active4 beds 1 baths1,050 sq. ft.
$300,000Active4 beds 1 baths1,050 sq. ft.1908 Harrison Ave, WILMINGTON, DE 19809
MLS# DENC2087642Listed by: LONG & FOSTER REAL ESTATE, INC. - New
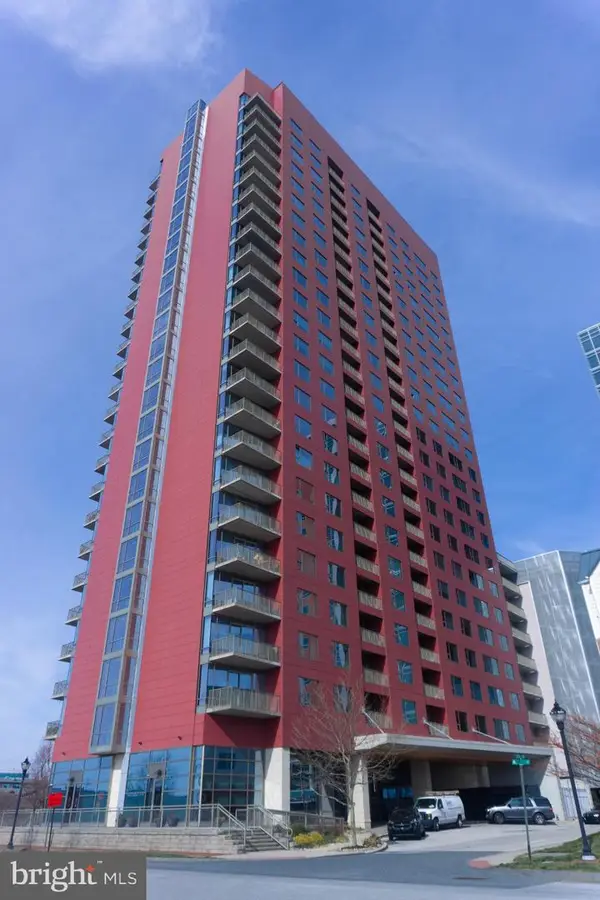 $249,900Active1 beds 1 baths1,000 sq. ft.
$249,900Active1 beds 1 baths1,000 sq. ft.105 Christina Dr #402, WILMINGTON, DE 19801
MLS# DENC2087724Listed by: EXP REALTY, LLC - New
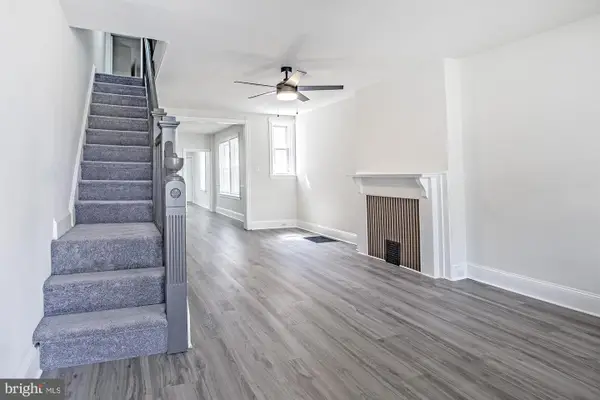 $159,900Active3 beds 1 baths1,100 sq. ft.
$159,900Active3 beds 1 baths1,100 sq. ft.116 Connell St, WILMINGTON, DE 19805
MLS# DENC2087722Listed by: PATTERSON-SCHWARTZ-HOCKESSIN - New
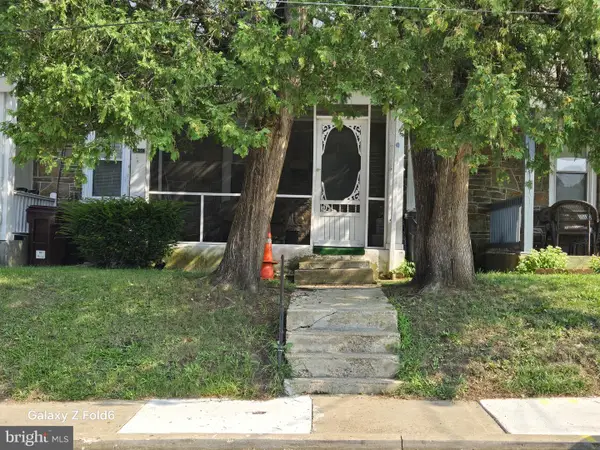 $199,900Active3 beds 1 baths1,375 sq. ft.
$199,900Active3 beds 1 baths1,375 sq. ft.2410 Monroe St, WILMINGTON, DE 19802
MLS# DENC2087710Listed by: PATTERSON-SCHWARTZ-HOCKESSIN - Coming SoonOpen Fri, 4 to 6pm
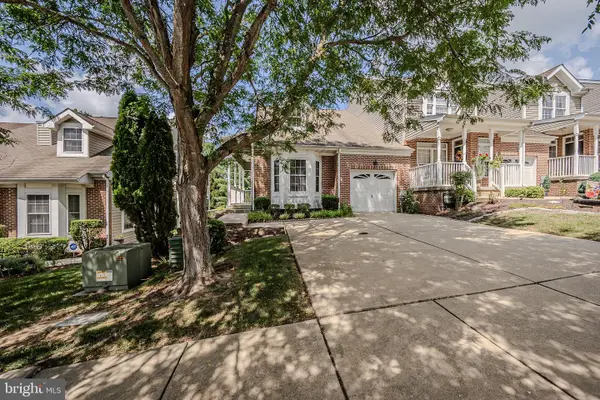 $479,900Coming Soon2 beds 4 baths
$479,900Coming Soon2 beds 4 baths608 Beaver Falls Pl, WILMINGTON, DE 19808
MLS# DENC2087714Listed by: PATTERSON-SCHWARTZ-HOCKESSIN - New
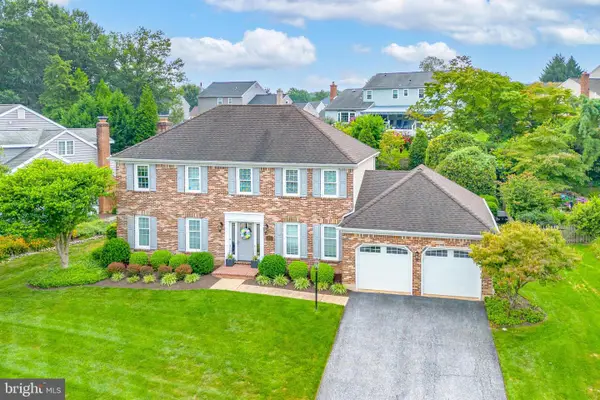 $574,900Active4 beds 3 baths2,425 sq. ft.
$574,900Active4 beds 3 baths2,425 sq. ft.209 Barberry Dr, WILMINGTON, DE 19808
MLS# DENC2087580Listed by: LONG & FOSTER REAL ESTATE, INC. - Open Sun, 12 to 3pmNew
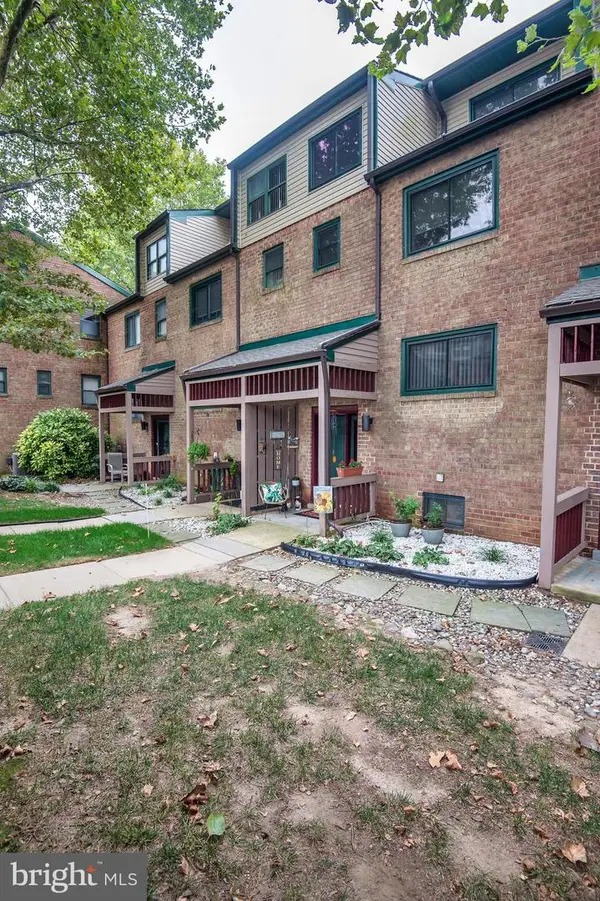 $259,900Active2 beds 3 baths2,200 sq. ft.
$259,900Active2 beds 3 baths2,200 sq. ft.6 Paladin Dr, WILMINGTON, DE 19802
MLS# DENC2087380Listed by: BHHS FOX & ROACH-CONCORD - Coming Soon
 $509,900Coming Soon4 beds 3 baths
$509,900Coming Soon4 beds 3 baths1206 Mayfield Rd, WILMINGTON, DE 19803
MLS# DENC2087686Listed by: KW EMPOWER - Coming SoonOpen Sun, 12 to 2pm
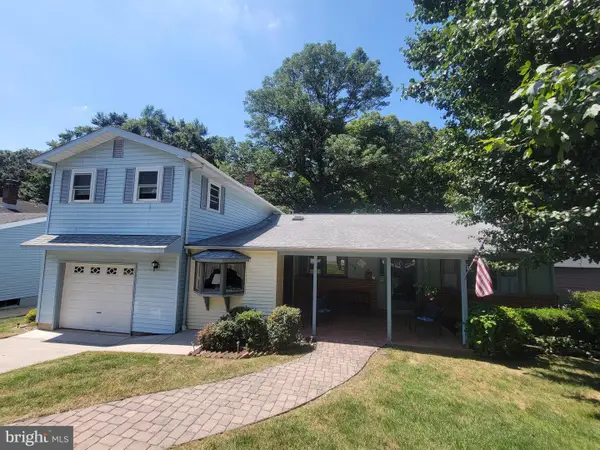 $449,900Coming Soon4 beds 2 baths
$449,900Coming Soon4 beds 2 baths138 Glenoak Rd, WILMINGTON, DE 19805
MLS# DENC2087440Listed by: BHHS FOX & ROACH - HOCKESSIN - New
 $275,000Active3 beds 2 baths1,350 sq. ft.
$275,000Active3 beds 2 baths1,350 sq. ft.4 Oakmont Ave, WILMINGTON, DE 19804
MLS# DENC2087688Listed by: PATTERSON-SCHWARTZ-HOCKESSIN
