496 Greenwood, Wilmington, DE 19808
Local realty services provided by:Better Homes and Gardens Real Estate Maturo
496 Greenwood,Wilmington, DE 19808
$675,000
- 4 Beds
- 3 Baths
- 3,375 sq. ft.
- Single family
- Pending
Listed by: jeffrey pilla
Office: tesla realty group, llc.
MLS#:DENC2091092
Source:BRIGHTMLS
Price summary
- Price:$675,000
- Price per sq. ft.:$200
About this home
Tucked in the highly desirable Woodcreek neighborhood within the award-winning Red Clay School District, this stunning home sits quietly at the end of a cul-de-sac beside the entrance to picturesque wooded trails. It’s the perfect blend of modern updates, timeless design, and peaceful surroundings — a true hidden gem.
Step inside to find luxury meets livability: a welcoming entryway with elegant herringbone tile flooring, leading into an open, light-filled floor plan that makes entertaining effortless. The spacious family room features a charming bay window, while the dining area flows seamlessly into a modern updated kitchen with a large island, modern finishes, and expansive views of the tranquil woods beyond.
The living room is a showstopper — featuring a floor-to-ceiling brick fireplace, cathedral ceilings, and a skylight that bathes the space in natural light. A quaint built-in bar adds a touch of sophistication for hosting gatherings or enjoying a quiet evening in.
A convenient first-floor laundry room and two-car garage add everyday ease and function.
Upstairs, retreat to your private primary suite, complete with a walk-in closet, additional closet, and a spa-inspired en suite bath featuring gorgeous new tilework and abundant storage. Three additional generously sized bedrooms and a beautifully updated full hall bath complete the upper level.
The fully finished walkout basement is nothing short of impressive — with new LVP flooring, fresh paint, and plenty of windows that make it feel like main-level living. There’s also a flex space currently used for a sauna, office, and gym — offering endless potential for customization and potential for a 5th bedroom.
Step outside to your own backyard oasis: a two-tier deck perfect for relaxing or entertaining, complete with electric setup for a 3 TVs, a built-in playhouse, and an additional stone patio area ideal for fireside nights under the stars. The fenced, tree-lined yard backs to a babbling creek and natural woodland, creating a peaceful, private setting rarely found in such a convenient location.
Every detail has been thoughtfully designed — from the modern aesthetic and natural light to the functional spaces that make everyday living feel effortless.
Experience the perfect balance of modern updates, nature’s tranquility, and community charm in one of the most sought-after neighborhoods in the area.
Contact an agent
Home facts
- Year built:1990
- Listing ID #:DENC2091092
- Added:91 day(s) ago
- Updated:January 11, 2026 at 08:45 AM
Rooms and interior
- Bedrooms:4
- Total bathrooms:3
- Full bathrooms:2
- Half bathrooms:1
- Living area:3,375 sq. ft.
Heating and cooling
- Cooling:Central A/C
- Heating:Electric, Forced Air, Heat Pump - Electric BackUp, Natural Gas Available
Structure and exterior
- Roof:Architectural Shingle, Pitched
- Year built:1990
- Building area:3,375 sq. ft.
- Lot area:0.3 Acres
Schools
- High school:JOHN DICKINSON
Utilities
- Water:Public
- Sewer:Public Sewer
Finances and disclosures
- Price:$675,000
- Price per sq. ft.:$200
- Tax amount:$3,100 (2025)
New listings near 496 Greenwood
- Open Sun, 1 to 3pmNew
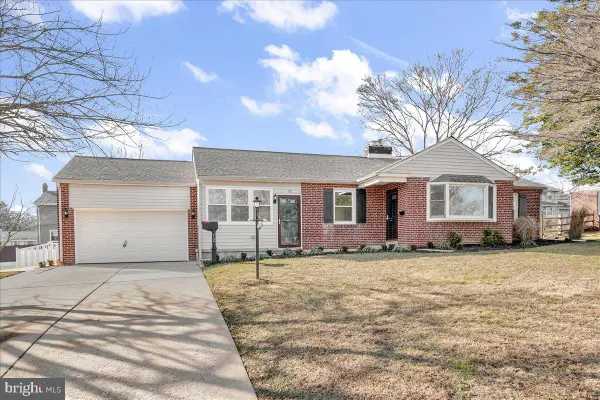 $609,900Active3 beds 3 baths2,400 sq. ft.
$609,900Active3 beds 3 baths2,400 sq. ft.12 W Dale Rd, WILMINGTON, DE 19810
MLS# DENC2095472Listed by: RE/MAX ASSOCIATES-WILMINGTON - New
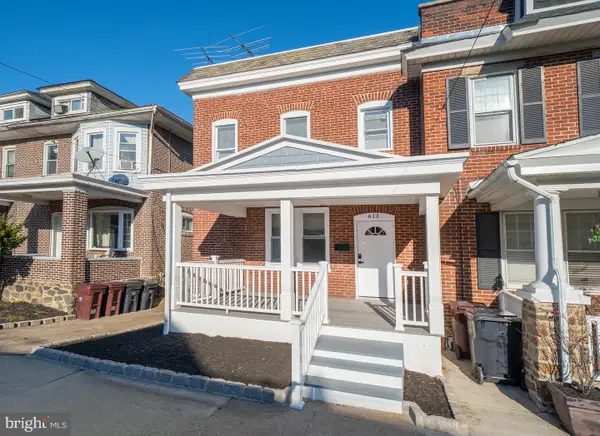 $279,999Active3 beds 2 baths1,725 sq. ft.
$279,999Active3 beds 2 baths1,725 sq. ft.613 W 26th St, WILMINGTON, DE 19802
MLS# DENC2095476Listed by: CROWN HOMES REAL ESTATE - Coming Soon
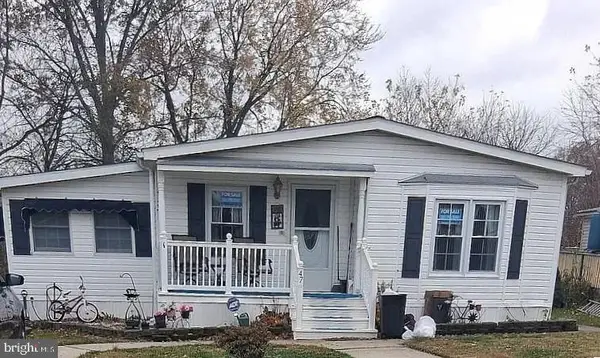 $115,900Coming Soon2 beds 2 baths
$115,900Coming Soon2 beds 2 baths47 Lee Dr #859, WILMINGTON, DE 19808
MLS# DENC2095458Listed by: FORAKER REALTY CO. - New
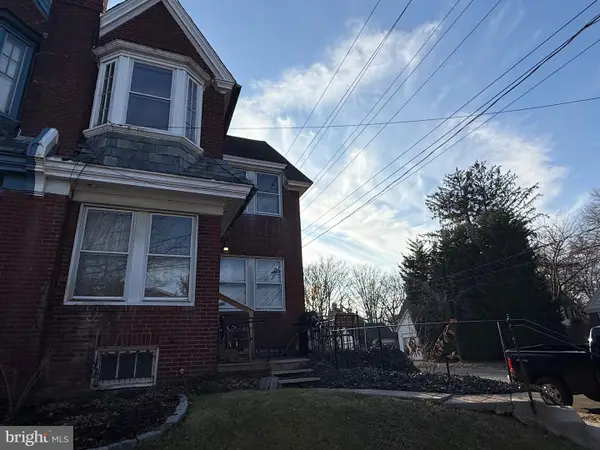 $225,000Active4 beds 2 baths1,750 sq. ft.
$225,000Active4 beds 2 baths1,750 sq. ft.2210 Highland Pl, WILMINGTON, DE 19805
MLS# DENC2095312Listed by: REAL BROKER, LLC 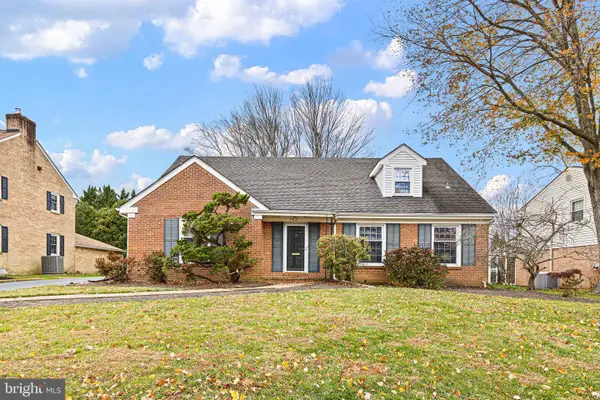 $670,000Pending4 beds 4 baths3,078 sq. ft.
$670,000Pending4 beds 4 baths3,078 sq. ft.705 Thornby Rd, WILMINGTON, DE 19803
MLS# DENC2095432Listed by: COMPASS- Coming Soon
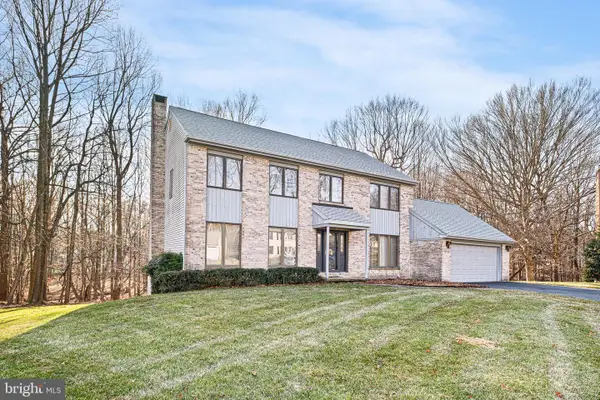 $585,000Coming Soon5 beds 3 baths
$585,000Coming Soon5 beds 3 baths100 Churchill Ln, WILMINGTON, DE 19808
MLS# DENC2095128Listed by: BHHS FOX & ROACH-GREENVILLE - New
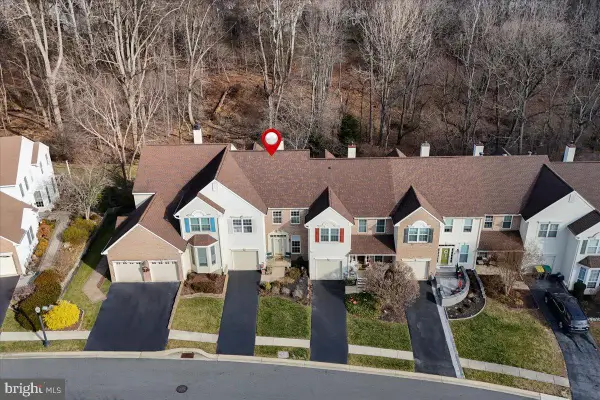 $459,900Active3 beds 3 baths3,050 sq. ft.
$459,900Active3 beds 3 baths3,050 sq. ft.338 S Waterford Ln, WILMINGTON, DE 19808
MLS# DENC2095442Listed by: PATTERSON-SCHWARTZ-HOCKESSIN - New
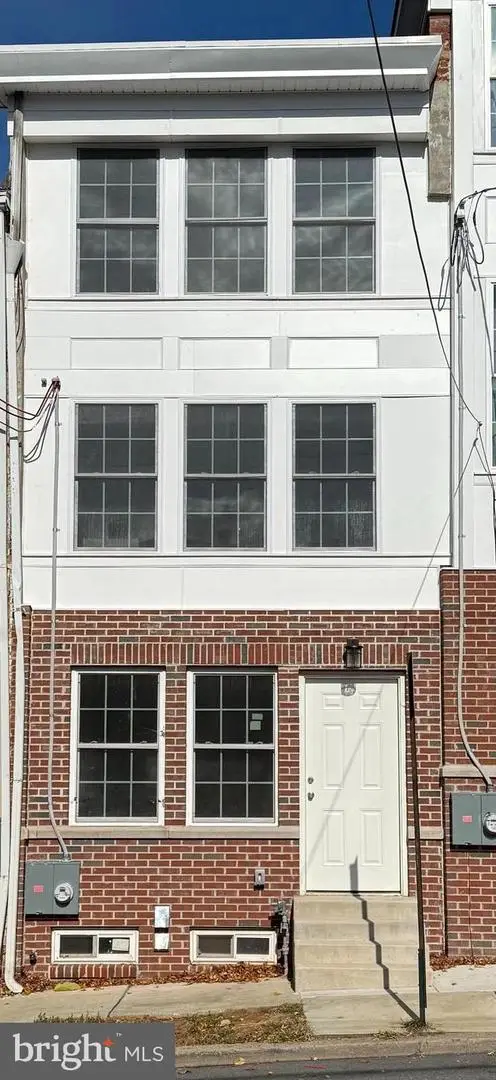 $224,900Active3 beds 3 baths
$224,900Active3 beds 3 baths605 W 8th St, WILMINGTON, DE 19801
MLS# DENC2095410Listed by: EXP REALTY, LLC - Coming Soon
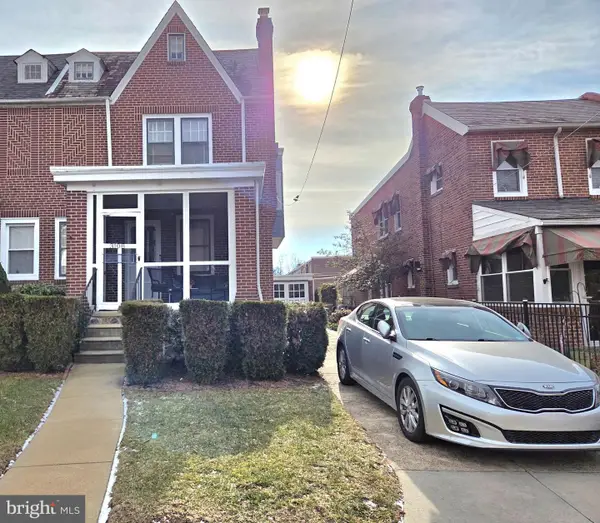 $250,000Coming Soon3 beds 1 baths
$250,000Coming Soon3 beds 1 baths3108 N Van Buren St, WILMINGTON, DE 19802
MLS# DENC2095292Listed by: PRESTO REALTY COMPANY - New
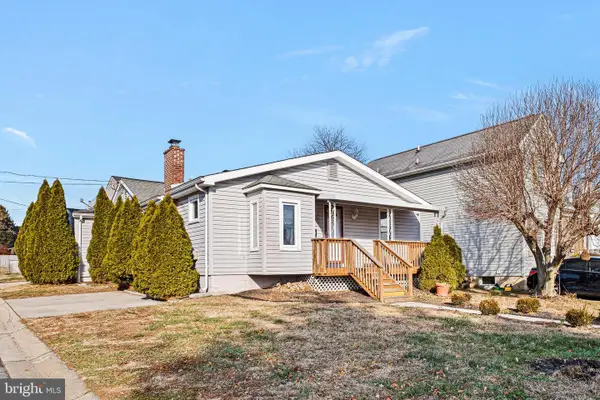 $330,000Active3 beds 2 baths1,425 sq. ft.
$330,000Active3 beds 2 baths1,425 sq. ft.2201 Harrison Ave, WILMINGTON, DE 19809
MLS# DENC2095404Listed by: COMPASS
