4988 Mermaid Blvd, Wilmington, DE 19808
Local realty services provided by:Better Homes and Gardens Real Estate Reserve
4988 Mermaid Blvd,Wilmington, DE 19808
$304,900
- 3 Beds
- 2 Baths
- 1,525 sq. ft.
- Townhouse
- Active
Listed by:thomas desper jr.
Office:compass
MLS#:DENC2090286
Source:BRIGHTMLS
Price summary
- Price:$304,900
- Price per sq. ft.:$199.93
- Monthly HOA dues:$3.33
About this home
Experience the best of Pike Creek living in this well-cared 3 bedroom/1.5 bath townhome in Pepper Ridge. Once inside, the main level features bamboo hardwood flooring in the living room and dining areas while open to the contemporary style staircase. The kitchen has Century Kitchen Maple cabinetry, beveled edge countertops, tile backsplash, tile floors, and updated stainless steel appliances. A pass through between the kitchen and dining room is open allows for ease of conversation and additional counterspace for entertaining. A newer sliding glass door gives access to the 9x11 covered deck and backyard where you catch some spectacular sunsets. Upstairs is host to three bedrooms, a common hall bathroom and the optionality to relocate the washer & dryer to the upper level (connections in place). The finished basement with egress serves as additional flex space and allows for ample laundry and storage space. The townhome has also been well appointed through the years to include: new siding (2015), 5" baseboard moldings & six panel doors on the first floor, updated powder room with bead board wainscoting and full yard cleanup to ensure relatively low maintenance. The home is well positioned in the community with plenty of additional street parking. Pepper Ridge Community is minutes to Pike Creek Shopping Center, Carousel Park, and an easy commute to Newark/UD or major interstates. Available now and easy to show!
Contact an agent
Home facts
- Year built:1978
- Listing ID #:DENC2090286
- Added:2 day(s) ago
- Updated:October 06, 2025 at 01:53 PM
Rooms and interior
- Bedrooms:3
- Total bathrooms:2
- Full bathrooms:1
- Half bathrooms:1
- Living area:1,525 sq. ft.
Heating and cooling
- Cooling:Central A/C
- Heating:90% Forced Air, Oil
Structure and exterior
- Roof:Architectural Shingle
- Year built:1978
- Building area:1,525 sq. ft.
- Lot area:0.08 Acres
Schools
- High school:DICKINSON
- Middle school:SKYLINE
- Elementary school:LINDEN HIL
Utilities
- Water:Public
- Sewer:Public Sewer
Finances and disclosures
- Price:$304,900
- Price per sq. ft.:$199.93
- Tax amount:$2,610 (2025)
New listings near 4988 Mermaid Blvd
- New
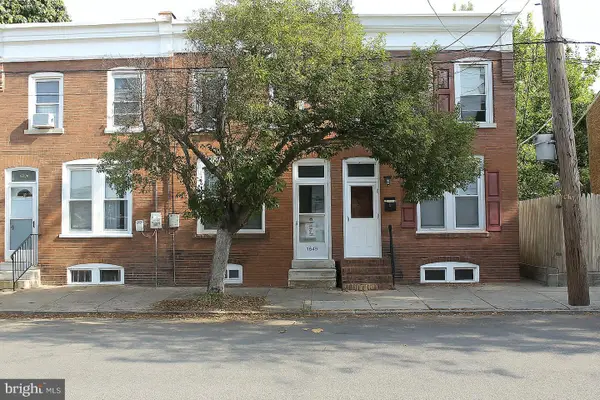 $110,000Active4 beds 1 baths1,260 sq. ft.
$110,000Active4 beds 1 baths1,260 sq. ft.1005 Maple St, WILMINGTON, DE 19805
MLS# DENC2090674Listed by: EXP REALTY, LLC - New
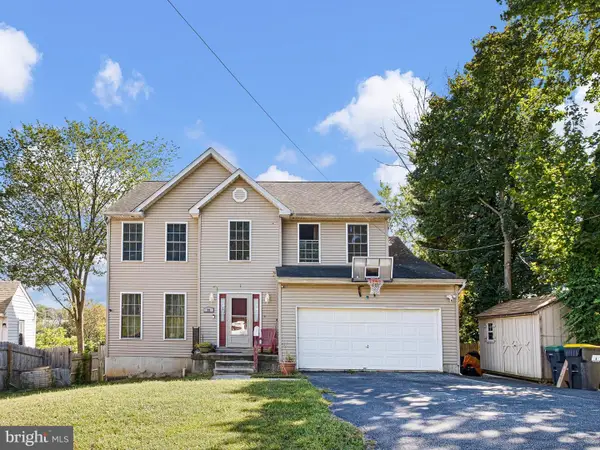 $400,000Active5 beds 4 baths3,591 sq. ft.
$400,000Active5 beds 4 baths3,591 sq. ft.32 Hillside Rd, WILMINGTON, DE 19804
MLS# DENC2090586Listed by: CROWN HOMES REAL ESTATE - Coming Soon
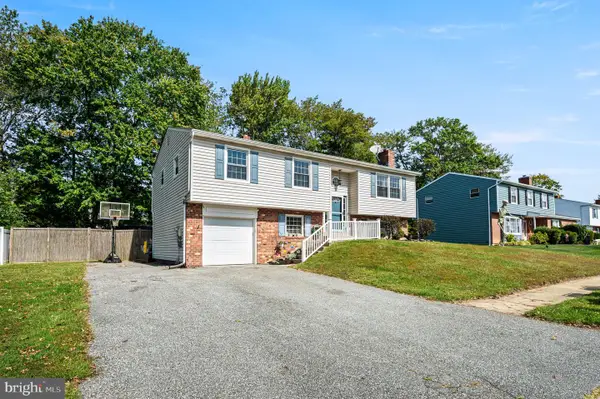 $475,000Coming Soon4 beds 3 baths
$475,000Coming Soon4 beds 3 baths3309 Pierson Dr, WILMINGTON, DE 19810
MLS# DENC2090598Listed by: CG REALTY, LLC - New
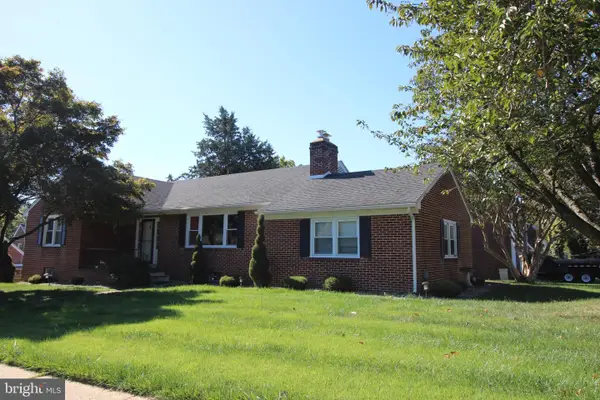 $389,500Active4 beds 2 baths2,050 sq. ft.
$389,500Active4 beds 2 baths2,050 sq. ft.102 Portland Ave #, WILMINGTON, DE 19804
MLS# DENC2090634Listed by: COLDWELL BANKER ROWLEY REALTORS - Coming Soon
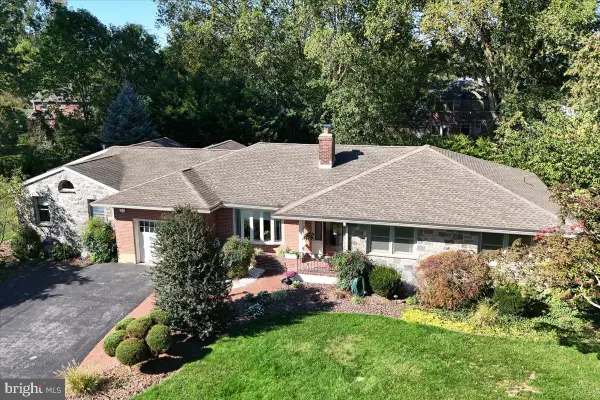 $599,000Coming Soon4 beds 3 baths
$599,000Coming Soon4 beds 3 baths502 Ivydale Rd, WILMINGTON, DE 19803
MLS# DENC2090640Listed by: RE/MAX ELITE - New
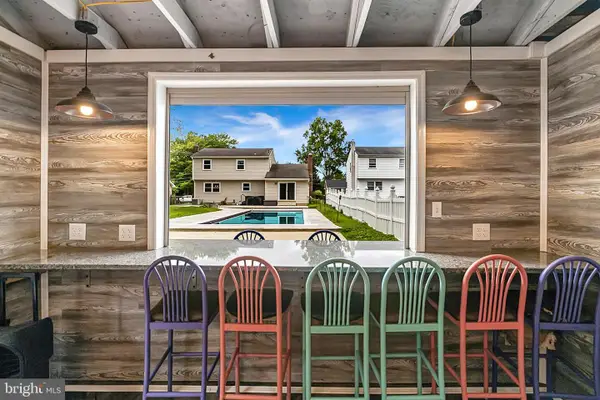 $489,000Active3 beds 5 baths1,850 sq. ft.
$489,000Active3 beds 5 baths1,850 sq. ft.2107 Othoson Ave, WILMINGTON, DE 19808
MLS# DENC2090642Listed by: CROWN HOMES REAL ESTATE - Coming Soon
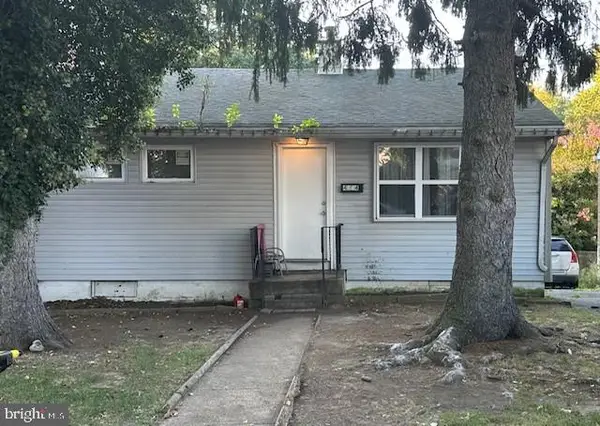 $185,000Coming Soon2 beds 1 baths
$185,000Coming Soon2 beds 1 baths4304 N Pine St, WILMINGTON, DE 19802
MLS# DENC2089346Listed by: LONG & FOSTER REAL ESTATE, INC. - New
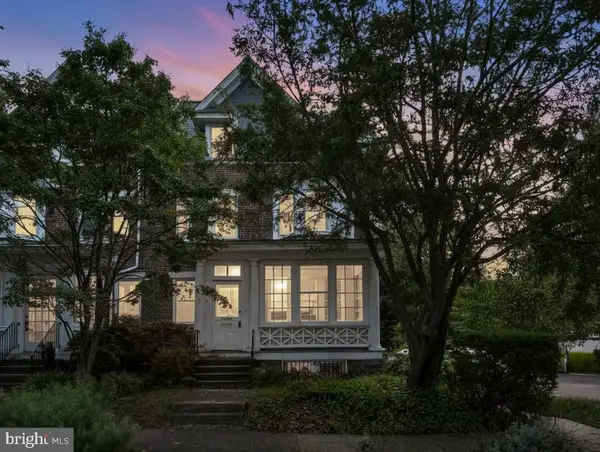 $675,000Active6 beds 4 baths2,500 sq. ft.
$675,000Active6 beds 4 baths2,500 sq. ft.2100 Woodlawn Ave, WILMINGTON, DE 19806
MLS# DENC2090632Listed by: RE/MAX ASSOCIATES-WILMINGTON - New
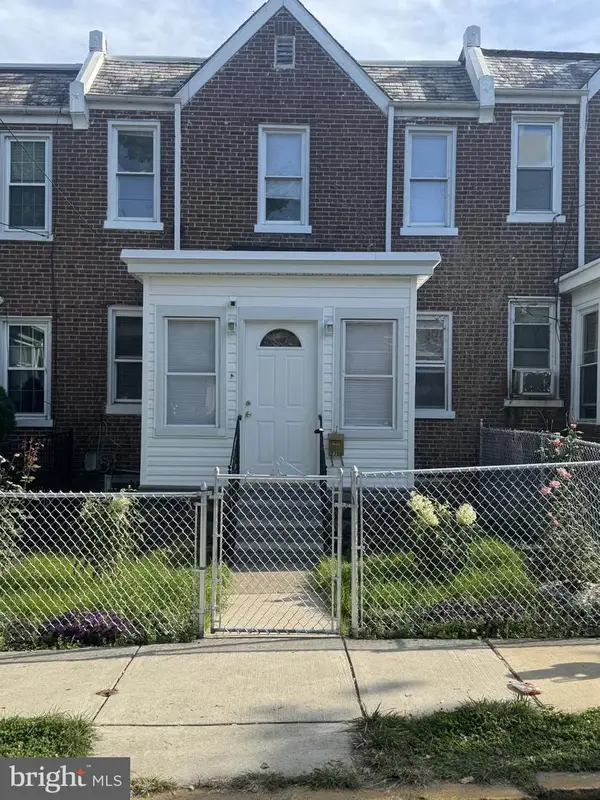 $230,000Active3 beds 2 baths1,225 sq. ft.
$230,000Active3 beds 2 baths1,225 sq. ft.2708 N Tatnall St, WILMINGTON, DE 19802
MLS# DENC2090612Listed by: PENN REALTY PROFESSIONALS LLC - New
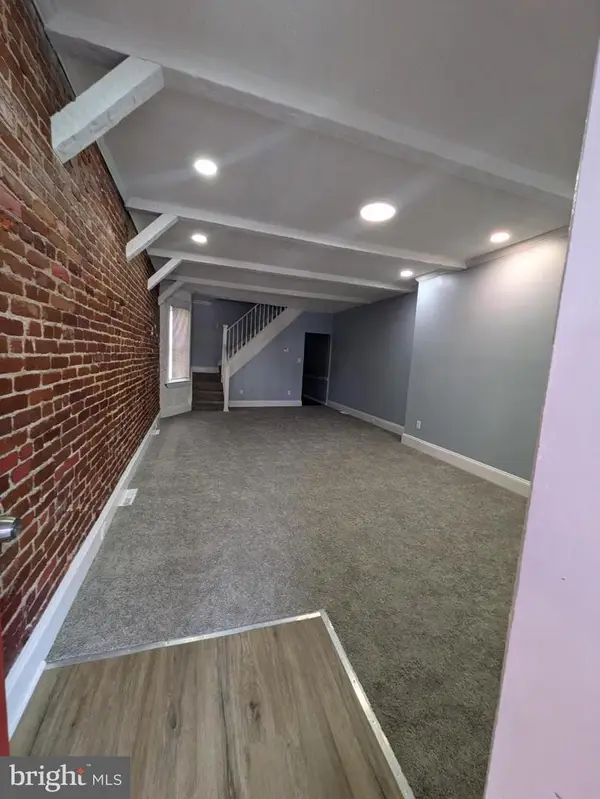 $239,900Active3 beds 1 baths1,406 sq. ft.
$239,900Active3 beds 1 baths1,406 sq. ft.214 N Lincoln St, WILMINGTON, DE 19805
MLS# DENC2090630Listed by: ADVANCED REALTY SOLUTIONS
