504 Barrett St, WILMINGTON, DE 19802
Local realty services provided by:Better Homes and Gardens Real Estate Murphy & Co.
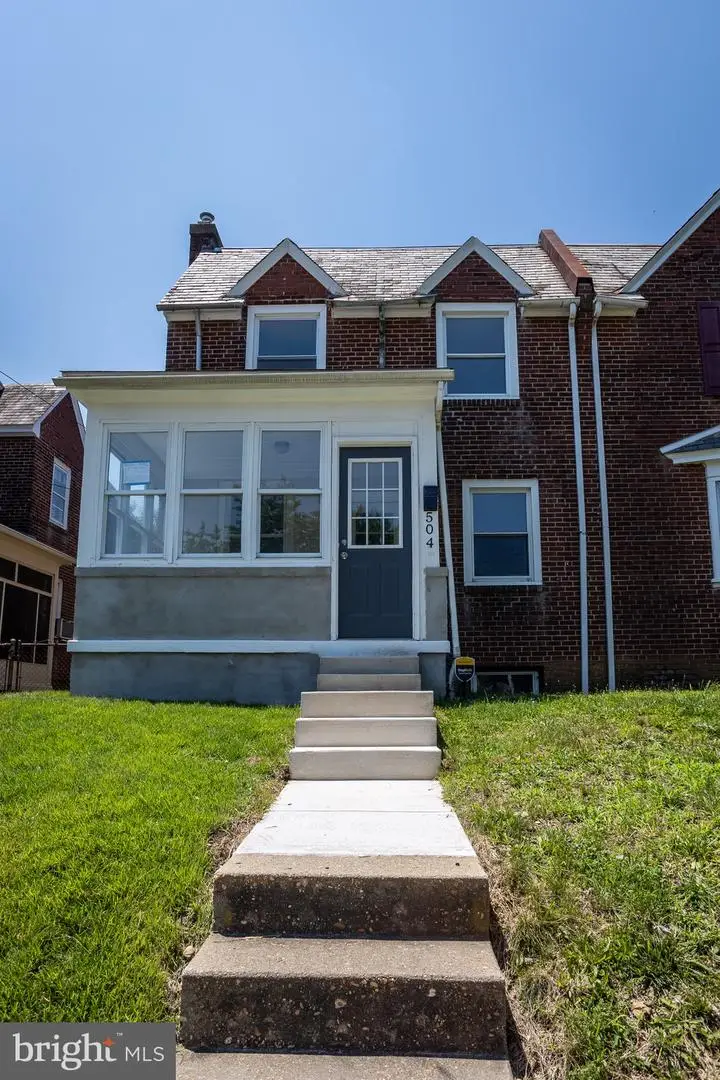
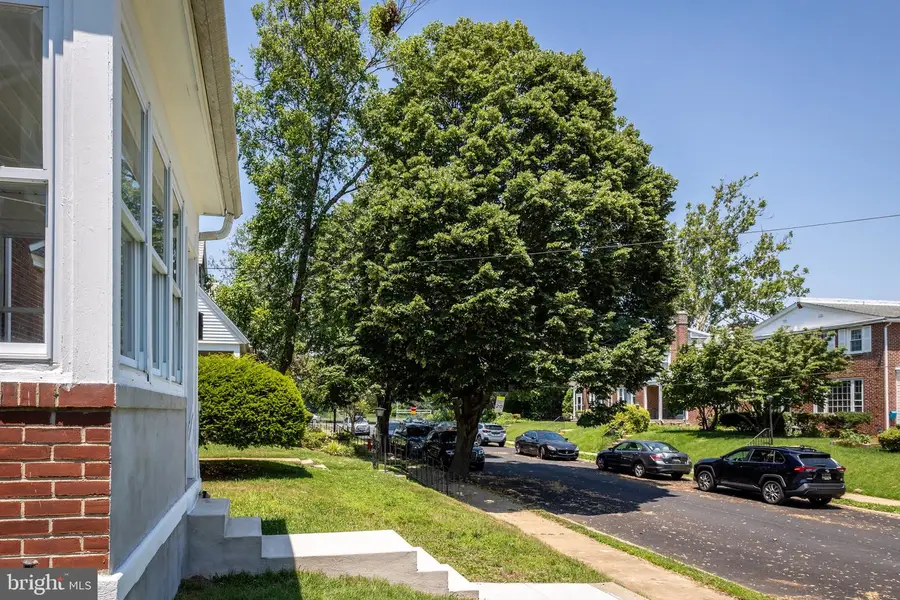
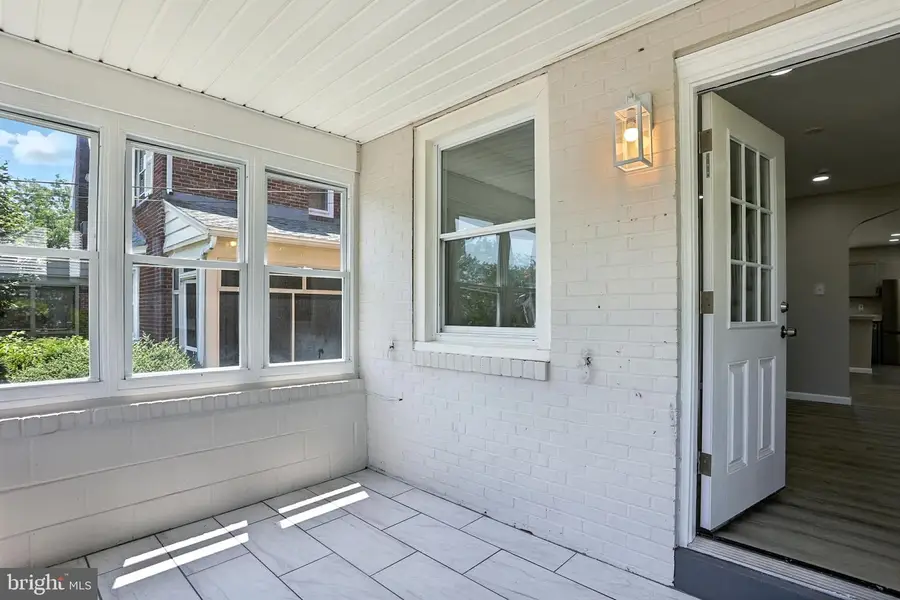
504 Barrett St,WILMINGTON, DE 19802
$345,000
- 3 Beds
- 2 Baths
- 2,450 sq. ft.
- Single family
- Pending
Listed by:charles potter
Office:potter realtors
MLS#:DENC2085604
Source:BRIGHTMLS
Price summary
- Price:$345,000
- Price per sq. ft.:$140.82
About this home
Beautifully renovated twin on a desirable quiet block in Wilmington. Settled between PS Dupont Middle School & Harlan Elementary this home is within very close walking distance to both. When first walking into this 3 Bed 2 Bath home you are welcomed into a private screened porch perfect for relaxing. Continue through to a spacious living room with a fireplace. Next is a large dining room and on to the kitchen which boasts new cabinetry, granite countertops, and new appliances that is open to the dining room for effortless entertaining. This home includes new recessed lighting throughout, new central air, and a large basement that can be used as separate living quarters. The basement has a direct walkout, full bathroom, and plumbing hookups already in if someone desires to finish the space. There are two laundry hook ups in this home: on the main floor and basement so you can pick what is easier for you. Private driveway parking in the rear. Come see this home today! Call the agent for more information on down payment & closing costs assistance available.
Contact an agent
Home facts
- Year built:1941
- Listing Id #:DENC2085604
- Added:35 day(s) ago
- Updated:August 15, 2025 at 07:30 AM
Rooms and interior
- Bedrooms:3
- Total bathrooms:2
- Full bathrooms:2
- Living area:2,450 sq. ft.
Heating and cooling
- Cooling:Central A/C
- Heating:Hot Water, Natural Gas
Structure and exterior
- Year built:1941
- Building area:2,450 sq. ft.
- Lot area:0.06 Acres
Utilities
- Water:Public
- Sewer:Public Sewer
Finances and disclosures
- Price:$345,000
- Price per sq. ft.:$140.82
- Tax amount:$2,480 (2024)
New listings near 504 Barrett St
- New
 $200,000Active3 beds 1 baths1,025 sq. ft.
$200,000Active3 beds 1 baths1,025 sq. ft.1315 Maple Ave, WILMINGTON, DE 19805
MLS# DENC2087730Listed by: RE/MAX ASSOCIATES-HOCKESSIN - Coming SoonOpen Sun, 1 to 3pm
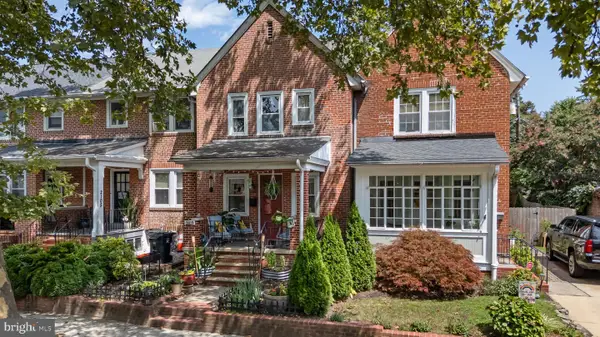 $269,900Coming Soon3 beds 1 baths
$269,900Coming Soon3 beds 1 baths2103 Gilles St, WILMINGTON, DE 19805
MLS# DENC2087734Listed by: CENTURY 21 GOLD KEY REALTY - New
 $695,000Active4 beds 4 baths3,400 sq. ft.
$695,000Active4 beds 4 baths3,400 sq. ft.18 Kendall Ct, WILMINGTON, DE 19803
MLS# DENC2086920Listed by: COMPASS - New
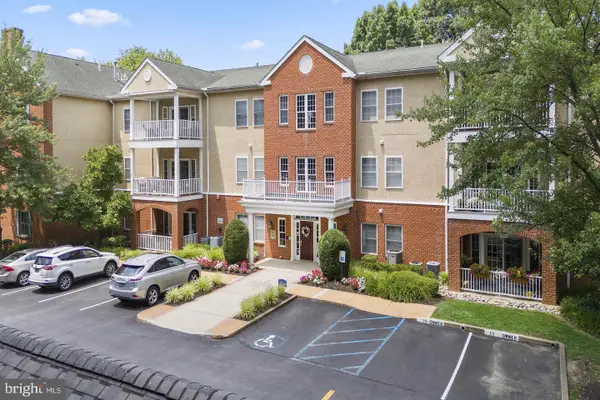 $369,900Active2 beds 2 baths1,296 sq. ft.
$369,900Active2 beds 2 baths1,296 sq. ft.1515 Rockland Rd #203, WILMINGTON, DE 19803
MLS# DENC2084976Listed by: BHHS FOX & ROACH-CONCORD - Coming Soon
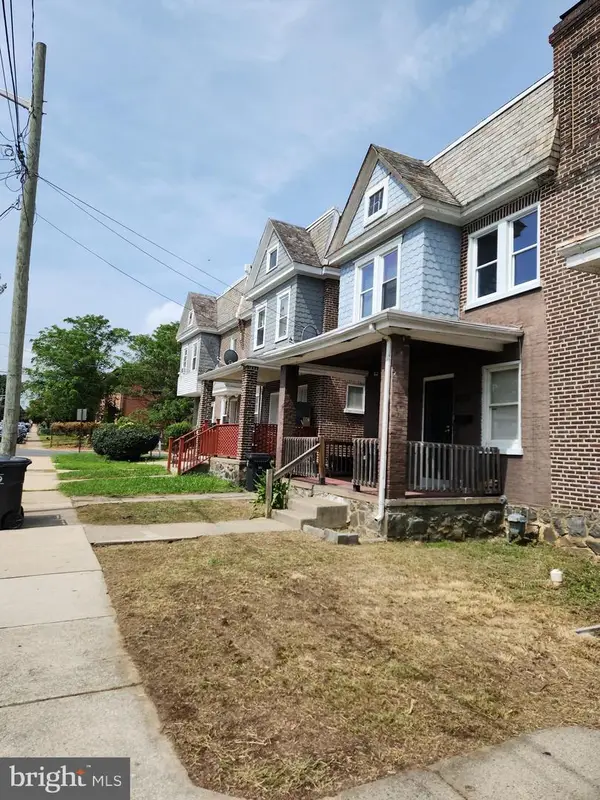 $225,000Coming Soon3 beds 2 baths
$225,000Coming Soon3 beds 2 baths2709 N Jefferson St, WILMINGTON, DE 19802
MLS# DENC2087648Listed by: ELM PROPERTIES - Coming Soon
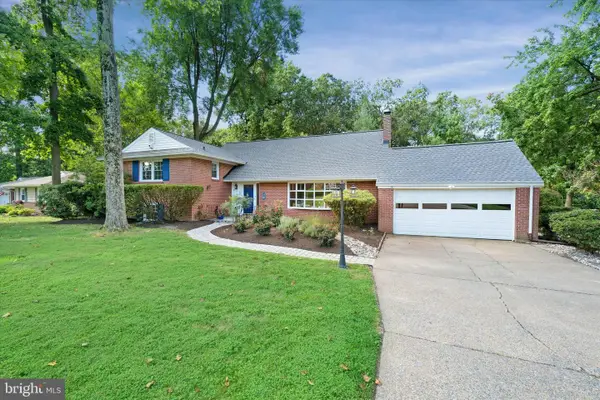 $619,900Coming Soon4 beds 4 baths
$619,900Coming Soon4 beds 4 baths902 Cranbrook Dr, WILMINGTON, DE 19803
MLS# DENC2087704Listed by: KELLER WILLIAMS REALTY WILMINGTON - New
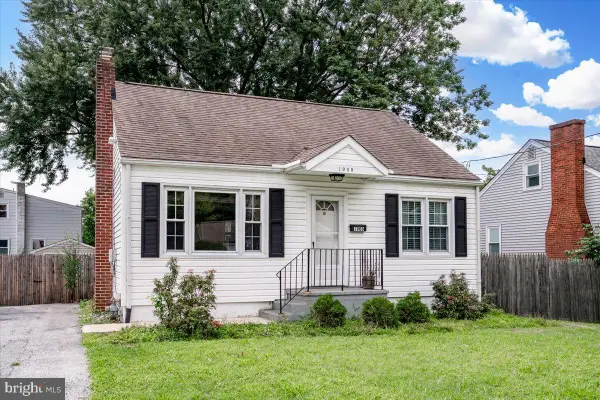 $300,000Active4 beds 1 baths1,050 sq. ft.
$300,000Active4 beds 1 baths1,050 sq. ft.1908 Harrison Ave, WILMINGTON, DE 19809
MLS# DENC2087642Listed by: LONG & FOSTER REAL ESTATE, INC. - New
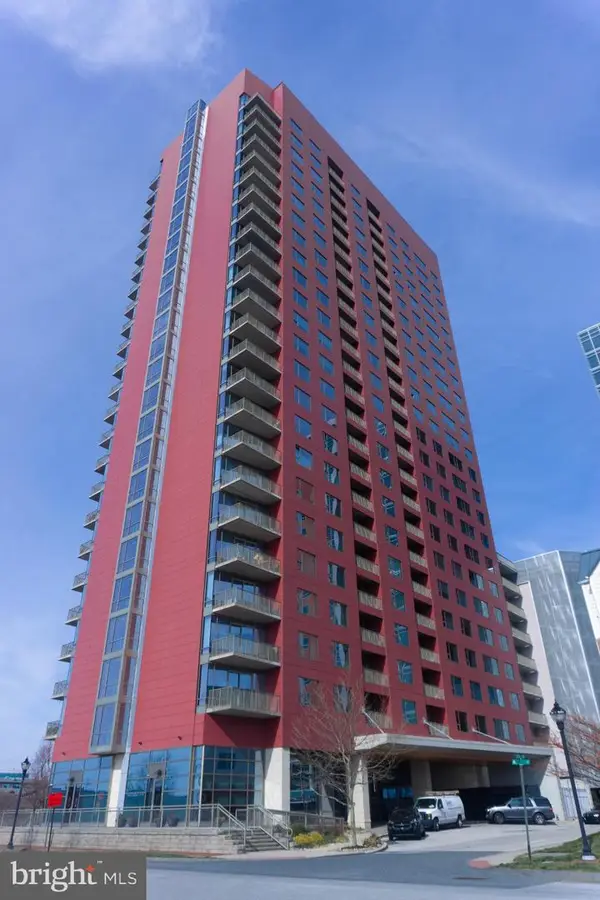 $249,900Active1 beds 1 baths1,000 sq. ft.
$249,900Active1 beds 1 baths1,000 sq. ft.105 Christina Dr #402, WILMINGTON, DE 19801
MLS# DENC2087724Listed by: EXP REALTY, LLC - New
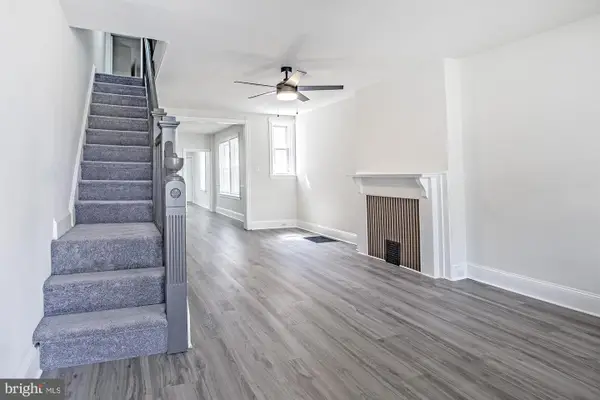 $159,900Active3 beds 1 baths1,100 sq. ft.
$159,900Active3 beds 1 baths1,100 sq. ft.116 Connell St, WILMINGTON, DE 19805
MLS# DENC2087722Listed by: PATTERSON-SCHWARTZ-HOCKESSIN - New
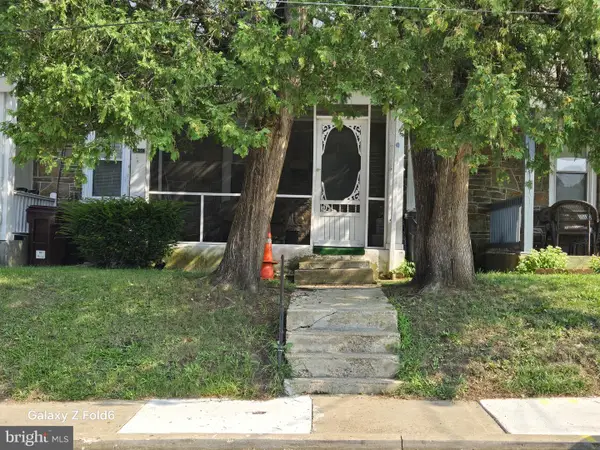 $199,900Active3 beds 1 baths1,375 sq. ft.
$199,900Active3 beds 1 baths1,375 sq. ft.2410 Monroe St, WILMINGTON, DE 19802
MLS# DENC2087710Listed by: PATTERSON-SCHWARTZ-HOCKESSIN
