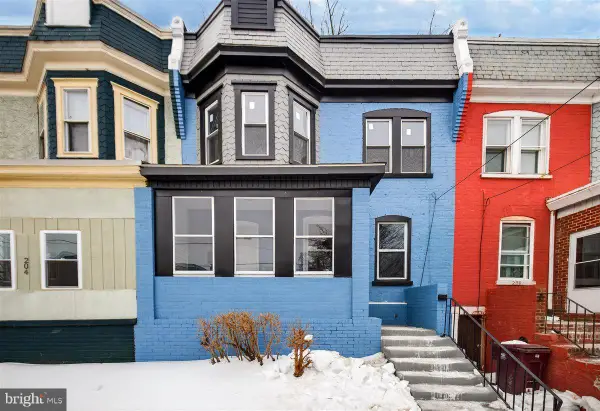507 Shearman St, Wilmington, DE 19801
Local realty services provided by:Better Homes and Gardens Real Estate GSA Realty
507 Shearman St,Wilmington, DE 19801
$165,000
- 2 Beds
- 3 Baths
- 1,050 sq. ft.
- Townhouse
- Pending
Listed by: samuel barksdale
Office: barksdale & affiliates realty
MLS#:DENC2091416
Source:BRIGHTMLS
Price summary
- Price:$165,000
- Price per sq. ft.:$157.14
About this home
Welcome to 507 Shearman Street, a beautiful completely renovated 2-bedroom, 2 Full and 1.5-bath residence located in Wilmington’s resurgent East Side neighborhood. This home combines high quality craftsmanship with modern design, offering a perfect blend of style, efficiency, and comfort ideal for today’s homeowner or investor seeking turnkey quality. Main Level – Open Concept & Designer Finishes. Step inside to a bright, open concept living space that flows effortlessly from the family area to the dining and kitchen zones. The luxury vinyl plank flooring runs seamlessly throughout, providing durability and a contemporary look that complements any décor. Recessed LED lighting enhances the modern aesthetic while keeping the home energy efficient. The chef inspired kitchen is a true centerpiece outfitted with soft close Shaker style white cabinets, matte black hardware, and gleaming quartz countertops. The hex tile backsplash adds texture and visual depth, balancing clean lines with timeless charm. A full suite of Energy Star stainless steel appliances ensures long-term reliability, while the open layout makes it ideal for both entertaining guests and everyday family living. Second Floor – Private Owner’s Suite & Guest Retreat Upstairs, you’ll find a thoughtfully designed floor plan featuring two spacious bedrooms, each with its own private bath, a rare feature in homes of this size. The owner’s suite delivers a spa like retreat, highlighted by a frameless glass shower, wood grain wall tile, and matte black fixtures that create a sleek, upscale ambiance. The standout features a built in Bluetooth speaker system and rainfall shower head, transform this space into a personal oasis of comfort and relaxation. The second bedroom also includes a full bath with large-format marble-style porcelain tile, slate hex flooring, and a modern floating wood vanity, giving guests or family members their own stylish and private haven. Convenient Laundry & Smart Design A dedicated second-floor laundry room adds everyday practicality, complete with washer/dryer hookups. For safety and efficiency, this laundry room is designed exclusively for a ventless dryer system, ensuring compliance with modern residential standards while maintaining quiet operation and compact utility. Backyard, Enjoy ultimate privacy in this fully fenced, serene oasis, ideal for peace and relaxation. Whether you’re an investor or a first-time buyer, this property is priced to sell. Don’t miss out, schedule your private tour today! This property may be eligible for a PNC Grant of up to $10,000. Call for details. The program that this home is a part of is utilizing ARPA funds (through DSHA) and the buyer must be under the maximum income limits (120% AMI) to qualify for this purchase.
Contact an agent
Home facts
- Year built:1911
- Listing ID #:DENC2091416
- Added:115 day(s) ago
- Updated:February 12, 2026 at 08:31 AM
Rooms and interior
- Bedrooms:2
- Total bathrooms:3
- Full bathrooms:2
- Half bathrooms:1
- Living area:1,050 sq. ft.
Heating and cooling
- Cooling:Heat Pump(s)
- Heating:Forced Air, Natural Gas
Structure and exterior
- Year built:1911
- Building area:1,050 sq. ft.
- Lot area:0.02 Acres
Utilities
- Water:Public
- Sewer:Public Sewer
Finances and disclosures
- Price:$165,000
- Price per sq. ft.:$157.14
- Tax amount:$1,159 (1911)
New listings near 507 Shearman St
- Open Sun, 1 to 3pmNew
 $139,900Active1 beds 1 baths750 sq. ft.
$139,900Active1 beds 1 baths750 sq. ft.1401 Pennsylvania Ave #208, WILMINGTON, DE 19806
MLS# DENC2096428Listed by: COMPASS - Open Sun, 1 to 3pmNew
 $474,900Active4 beds 3 baths2,501 sq. ft.
$474,900Active4 beds 3 baths2,501 sq. ft.10 Nancy Rd, WILMINGTON, DE 19809
MLS# DENC2096814Listed by: EXP REALTY, LLC - Coming Soon
 $274,900Coming Soon3 beds 4 baths
$274,900Coming Soon3 beds 4 baths24 W Mccaulley Ct, WILMINGTON, DE 19801
MLS# DENC2096982Listed by: COMPASS - New
 $689,000Active4 beds 3 baths2,689 sq. ft.
$689,000Active4 beds 3 baths2,689 sq. ft.109 Oxford Pl, WILMINGTON, DE 19803
MLS# DENC2096994Listed by: LONG & FOSTER REAL ESTATE, INC. - New
 $220,000Active3 beds 2 baths1,250 sq. ft.
$220,000Active3 beds 2 baths1,250 sq. ft.206 W 26th St, WILMINGTON, DE 19802
MLS# DENC2097020Listed by: CROWN HOMES REAL ESTATE - New
 $749,000Active4 beds 3 baths3,375 sq. ft.
$749,000Active4 beds 3 baths3,375 sq. ft.5 Birch Knoll Road, WILMINGTON, DE 19810
MLS# DENC2097042Listed by: PATTERSON-SCHWARTZ-HOCKESSIN - New
 $275,000Active2 beds 2 baths1,350 sq. ft.
$275,000Active2 beds 2 baths1,350 sq. ft.1713 N West St, WILMINGTON, DE 19802
MLS# DENC2096942Listed by: HOUSE OF REAL ESTATE - New
 $200,000Active2 beds -- baths
$200,000Active2 beds -- baths302 E 11th St, WILMINGTON, DE 19801
MLS# DENC2096162Listed by: RIGHT COAST REALTY LLC - New
 $295,000Active3 beds 1 baths1,050 sq. ft.
$295,000Active3 beds 1 baths1,050 sq. ft.420 Geddes St, WILMINGTON, DE 19805
MLS# DENC2097014Listed by: EXP REALTY, LLC - New
 $289,000Active3 beds 1 baths1,850 sq. ft.
$289,000Active3 beds 1 baths1,850 sq. ft.4 Forrest Ave, WILMINGTON, DE 19805
MLS# DENC2096374Listed by: BHHS FOX & ROACH-GREENVILLE

