5309 Pinehurst Dr, WILMINGTON, DE 19808
Local realty services provided by:Better Homes and Gardens Real Estate Community Realty
Listed by:barbara a fenimore
Office:patterson-schwartz - greenville
MLS#:DENC2089164
Source:BRIGHTMLS
Price summary
- Price:$374,900
- Price per sq. ft.:$179.04
- Monthly HOA dues:$5
About this home
Welcome to 5309 Pinehurst Drive, a stunning interior-row townhome in the highly sought after community of Fairway Falls in Pike Creek! Pride of Ownership is what comes to mind when you take your first steps into your new home. You will enter at the main level foyer into the first floor family room, which is currently set up as a media room, and features a half bath, and direct access to the single car garage. Extra storage is also available on this level with the expansive crawl space. Spanning 2,000 square feet across 3 light-filled levels, this contemporary gem delivers both space and style. On the second level, enjoy open-concept living with the living room doting a beautiful raised hearth fireplace, adjacent to the dining area and kitchen. There are steps that lead up to the sitting area, and showcases a cathedral ceiling and skylight, bringing in so much natural light to the living area. The kitchen has a double window over the sink looking over the backyard, and makes the room so bright! The backyard displays a serene outdoor escape set within terraced, low maintenance landscaping. It is truly a garden lover's dream! Two spacious secondary bedrooms, each with huge closets, share a full hallway bath and the laundry on this level as well. On the 3rd level, a bright and airy sanctuary best describes the Primary Bedroom with generous natural lighting from the skylight and half wall that overlooks the sitting area on Level 2. A full en-suite bath, a large walk-in closet and an elegant make-up vanity area with a sink completes the room. Major improvements include Windows (2015), HVAC (2010), ROOF (August 2025). Showings start Thursday, September 11th, so schedule your tour TODAY, because this gorgeous townhome will not last long!
Contact an agent
Home facts
- Year built:1981
- Listing ID #:DENC2089164
- Added:4 day(s) ago
- Updated:September 15, 2025 at 02:13 PM
Rooms and interior
- Bedrooms:3
- Total bathrooms:3
- Full bathrooms:2
- Half bathrooms:1
- Living area:2,094 sq. ft.
Heating and cooling
- Cooling:Ceiling Fan(s), Central A/C
- Heating:Electric, Heat Pump - Electric BackUp
Structure and exterior
- Roof:Pitched, Shingle
- Year built:1981
- Building area:2,094 sq. ft.
- Lot area:0.07 Acres
Schools
- High school:JOHN DICKINSON
- Middle school:SKYLINE
- Elementary school:LINDEN HILL
Utilities
- Water:Public
- Sewer:Public Sewer
Finances and disclosures
- Price:$374,900
- Price per sq. ft.:$179.04
- Tax amount:$3,125 (2025)
New listings near 5309 Pinehurst Dr
- New
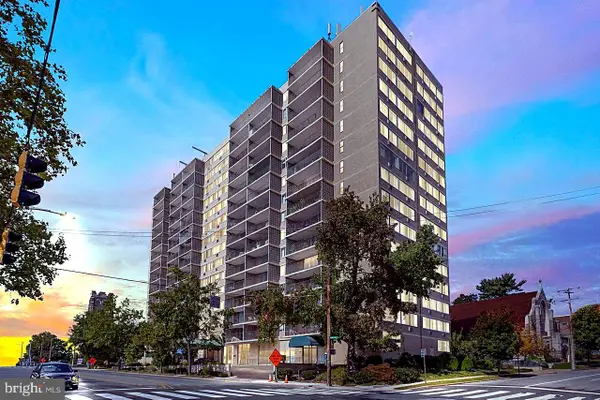 $142,750Active1 beds 1 baths700 sq. ft.
$142,750Active1 beds 1 baths700 sq. ft.1401 Pennsylvania Ave #612, WILMINGTON, DE 19806
MLS# DENC2088778Listed by: EVERYHOME REALTORS - Open Sat, 11am to 1pmNew
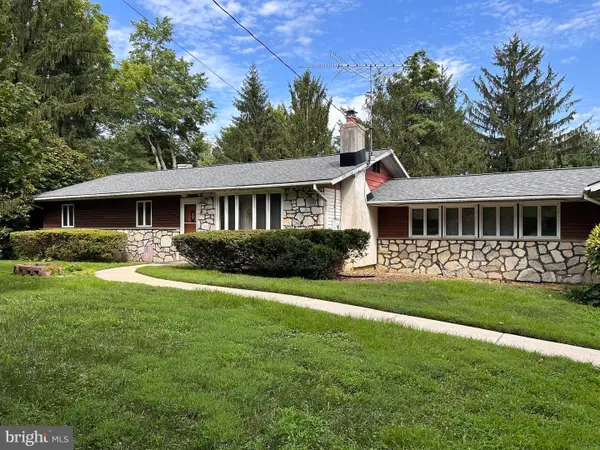 $435,000Active3 beds 1 baths1,725 sq. ft.
$435,000Active3 beds 1 baths1,725 sq. ft.1502 Upper Greenbriar Rd, WILMINGTON, DE 19810
MLS# DENC2089374Listed by: CONCORD REALTY GROUP - New
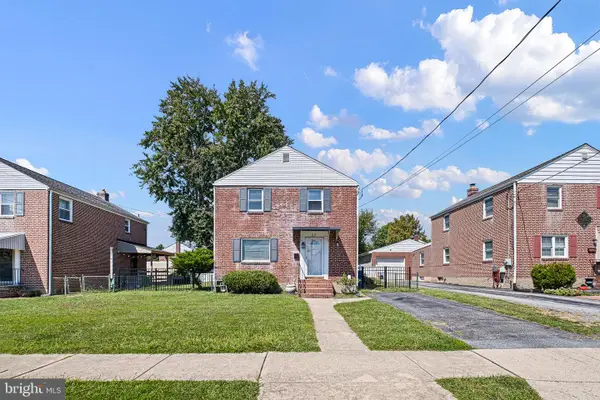 $339,000Active3 beds 1 baths1,775 sq. ft.
$339,000Active3 beds 1 baths1,775 sq. ft.23 Richard Ave, WILMINGTON, DE 19805
MLS# DENC2089366Listed by: FSBO BROKER - New
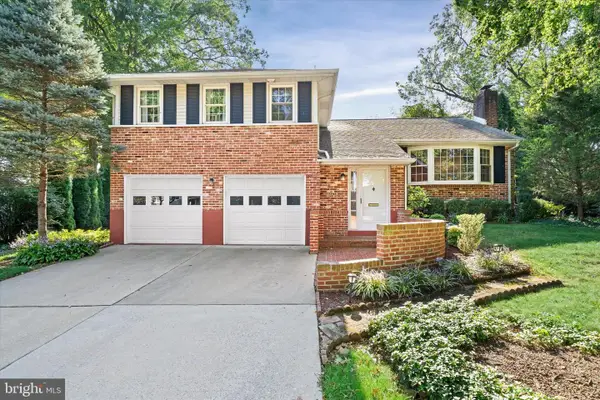 $514,900Active3 beds 3 baths2,400 sq. ft.
$514,900Active3 beds 3 baths2,400 sq. ft.2002 Eden Rd, WILMINGTON, DE 19810
MLS# DENC2089096Listed by: COMPASS - New
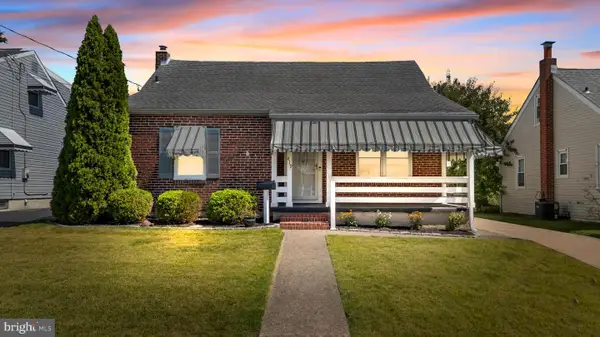 $375,000Active4 beds 3 baths2,000 sq. ft.
$375,000Active4 beds 3 baths2,000 sq. ft.419 Becker Ave, WILMINGTON, DE 19804
MLS# DENC2089134Listed by: CROWN HOMES REAL ESTATE 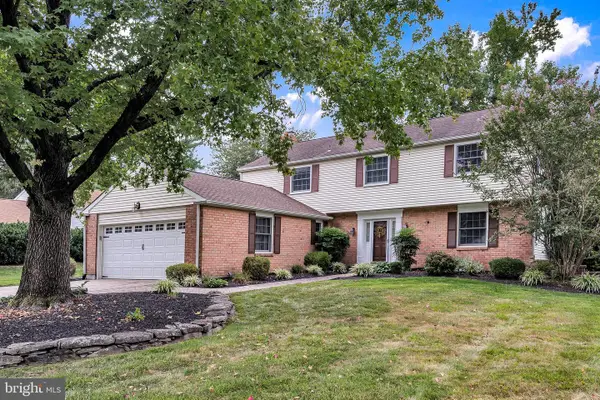 $625,000Pending4 beds 3 baths2,375 sq. ft.
$625,000Pending4 beds 3 baths2,375 sq. ft.3002 Maple Shade Ln, WILMINGTON, DE 19810
MLS# DENC2089136Listed by: RE/MAX ASSOCIATES-WILMINGTON- New
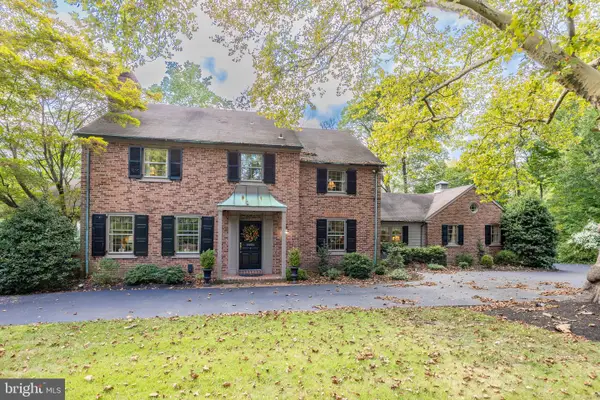 $1,100,000Active3 beds 3 baths3,075 sq. ft.
$1,100,000Active3 beds 3 baths3,075 sq. ft.903 N Dupont Rd, WILMINGTON, DE 19807
MLS# DENC2089262Listed by: BHHS FOX & ROACH-CHADDS FORD - New
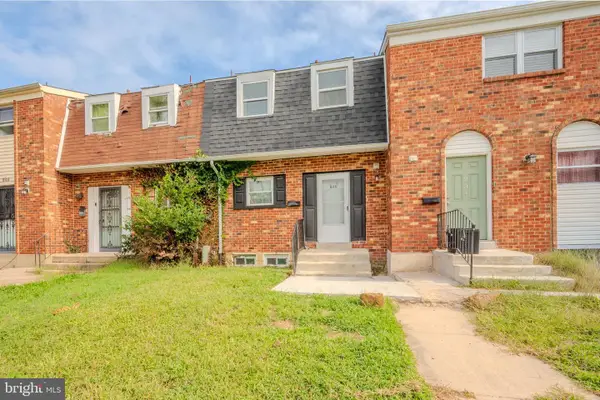 $225,000Active3 beds 2 baths1,250 sq. ft.
$225,000Active3 beds 2 baths1,250 sq. ft.236 N Monroe St, WILMINGTON, DE 19801
MLS# DENC2089284Listed by: RE/MAX ASSOCIATES - NEWARK - New
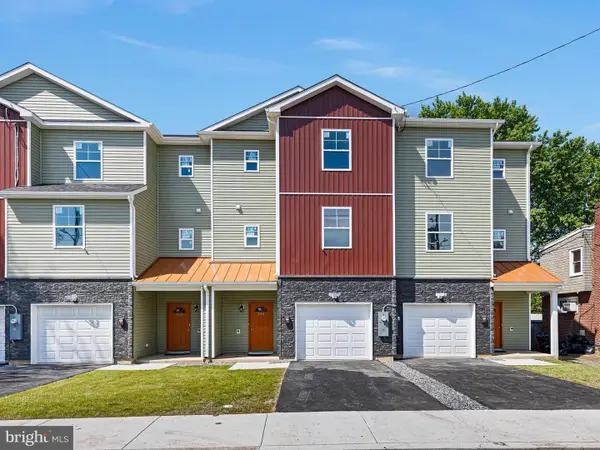 $369,900Active4 beds 4 baths2,258 sq. ft.
$369,900Active4 beds 4 baths2,258 sq. ft.594 W Thirtieth St, WILMINGTON, DE 19802
MLS# DENC2089314Listed by: HOME FINDERS REAL ESTATE COMPANY - New
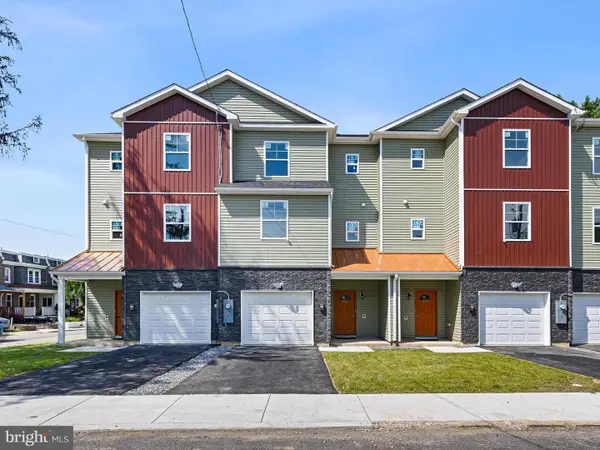 $369,900Active4 beds 4 baths2,156 sq. ft.
$369,900Active4 beds 4 baths2,156 sq. ft.592 W Thirtieth St, WILMINGTON, DE 19802
MLS# DENC2089318Listed by: HOME FINDERS REAL ESTATE COMPANY
