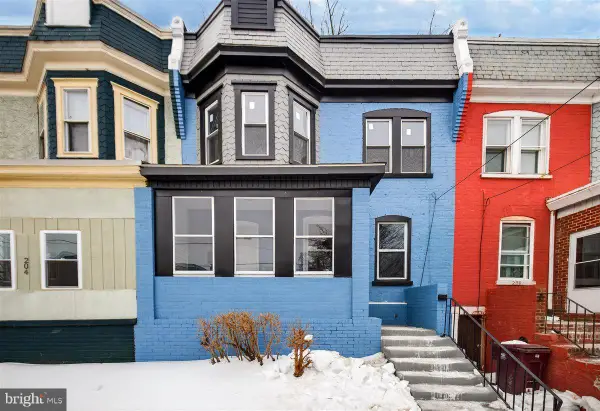5413 Pinehurst Dr, Wilmington, DE 19808
Local realty services provided by:Better Homes and Gardens Real Estate Murphy & Co.
Listed by: marzena moryc
Office: patterson-schwartz-hockessin
MLS#:DENC2089860
Source:BRIGHTMLS
Price summary
- Price:$354,900
- Price per sq. ft.:$144.86
- Monthly HOA dues:$4.17
About this home
2-10 1 Year Home Warranty offered for the Buyer at closing. Beautiful, 3 Bedroom, 2.1 Bath Town house in highly desirable Pike Creek area of Wilmington, Delaware. Fairway Falls Community. Enjoy close proximity to shopping, dining, parks, and entertainment. Contemporary Layout. 2450 sq feet. You enter Main Level with Family Room and Half Bath with direct access to 1 car Garage area. Also Crawl Space is located in rear area of this level for external storage. 2nd Level Living Room open to Dinning Room area and Bright Kitchen with white cabinets. Beautiful Fireplace adjacent to the Dinning area and Kitchen. Backyard is accessible from the Living Room. Lovely, terraced, low maintenance landscaping. Peaceful and privacy. Two good size bedrooms, both with spacious closets. Laundry and Full Bath on 2nd Level. Huge Master Bedroom on 3rd Level with dressing area, Full Bathroom and Large walk in closet. Town house is beautifully decorated and clean. It is a pleasure to show. Fresh paint - 1st Level, 2nd level DR - FR area and both Bathrooms, all Balusters. New Carpet in bedroom on 2nd Level. All carpet professionally cleaned. Roof- 2018, New windows-2023 ( except kitchen window). HVAC maintained, serviced and is in good working condition. Vaulted Ceilings in LR and Master Bedroom. New Sliding Door. Driveway freshly painted. Buyer to confirm all room sizes. Schedule your showing and make it yours before it is gone. It is a pleasure to visit. Please remove shoes. Carpet freshly cleaned and house is very clean. Thank you
Contact an agent
Home facts
- Year built:1981
- Listing ID #:DENC2089860
- Added:143 day(s) ago
- Updated:February 11, 2026 at 08:32 AM
Rooms and interior
- Bedrooms:3
- Total bathrooms:3
- Full bathrooms:2
- Half bathrooms:1
- Living area:2,450 sq. ft.
Heating and cooling
- Cooling:Central A/C
- Heating:Central, Electric
Structure and exterior
- Roof:Shingle
- Year built:1981
- Building area:2,450 sq. ft.
- Lot area:0.07 Acres
Schools
- High school:JOHN DICKINSON
- Middle school:SKYLINE
- Elementary school:LINDEN HIL
Utilities
- Water:Public
- Sewer:Public Sewer
Finances and disclosures
- Price:$354,900
- Price per sq. ft.:$144.86
- Tax amount:$3,122 (2025)
New listings near 5413 Pinehurst Dr
- New
 $215,000Active-- beds -- baths840 sq. ft.
$215,000Active-- beds -- baths840 sq. ft.2016 Naamans Rd #d2, WILMINGTON, DE 19810
MLS# DENC2097060Listed by: COMPASS - Open Sun, 1 to 3pmNew
 $139,900Active1 beds 1 baths750 sq. ft.
$139,900Active1 beds 1 baths750 sq. ft.1401 Pennsylvania Ave #208, WILMINGTON, DE 19806
MLS# DENC2096428Listed by: COMPASS - Open Sun, 1 to 3pmNew
 $474,900Active4 beds 3 baths2,501 sq. ft.
$474,900Active4 beds 3 baths2,501 sq. ft.10 Nancy Rd, WILMINGTON, DE 19809
MLS# DENC2096814Listed by: EXP REALTY, LLC - Coming Soon
 $274,900Coming Soon3 beds 4 baths
$274,900Coming Soon3 beds 4 baths24 W Mccaulley Ct, WILMINGTON, DE 19801
MLS# DENC2096982Listed by: COMPASS - New
 $689,000Active4 beds 3 baths2,689 sq. ft.
$689,000Active4 beds 3 baths2,689 sq. ft.109 Oxford Pl, WILMINGTON, DE 19803
MLS# DENC2096994Listed by: LONG & FOSTER REAL ESTATE, INC. - New
 $220,000Active3 beds 2 baths1,250 sq. ft.
$220,000Active3 beds 2 baths1,250 sq. ft.206 W 26th St, WILMINGTON, DE 19802
MLS# DENC2097020Listed by: CROWN HOMES REAL ESTATE - New
 $749,000Active4 beds 3 baths3,375 sq. ft.
$749,000Active4 beds 3 baths3,375 sq. ft.5 Birch Knoll Road, WILMINGTON, DE 19810
MLS# DENC2097042Listed by: PATTERSON-SCHWARTZ-HOCKESSIN - New
 $275,000Active2 beds 2 baths1,350 sq. ft.
$275,000Active2 beds 2 baths1,350 sq. ft.1713 N West St, WILMINGTON, DE 19802
MLS# DENC2096942Listed by: HOUSE OF REAL ESTATE - New
 $200,000Active2 beds -- baths
$200,000Active2 beds -- baths302 E 11th St, WILMINGTON, DE 19801
MLS# DENC2096162Listed by: RIGHT COAST REALTY LLC - New
 $295,000Active3 beds 1 baths1,050 sq. ft.
$295,000Active3 beds 1 baths1,050 sq. ft.420 Geddes St, WILMINGTON, DE 19805
MLS# DENC2097014Listed by: EXP REALTY, LLC

