57 Rockford Rd, WILMINGTON, DE 19806
Local realty services provided by:Better Homes and Gardens Real Estate Community Realty
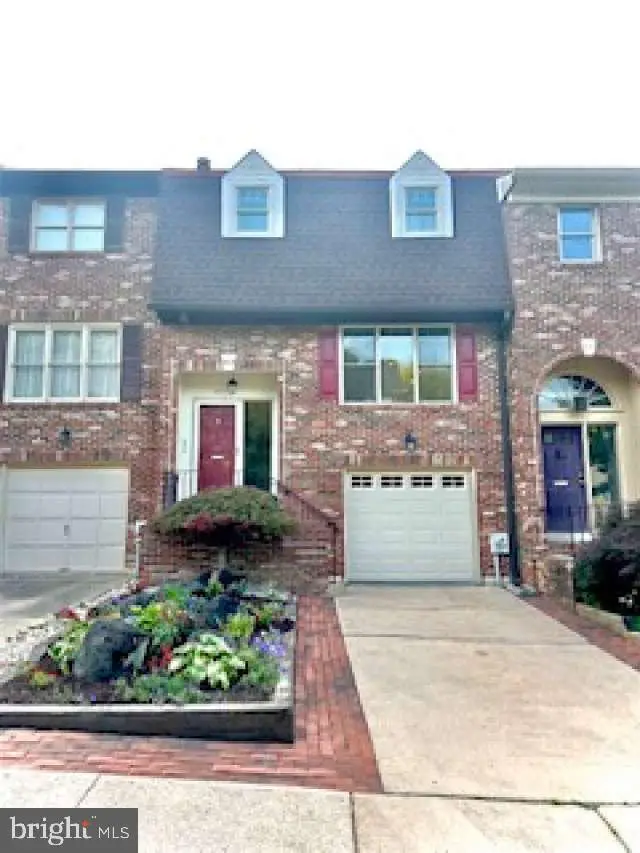
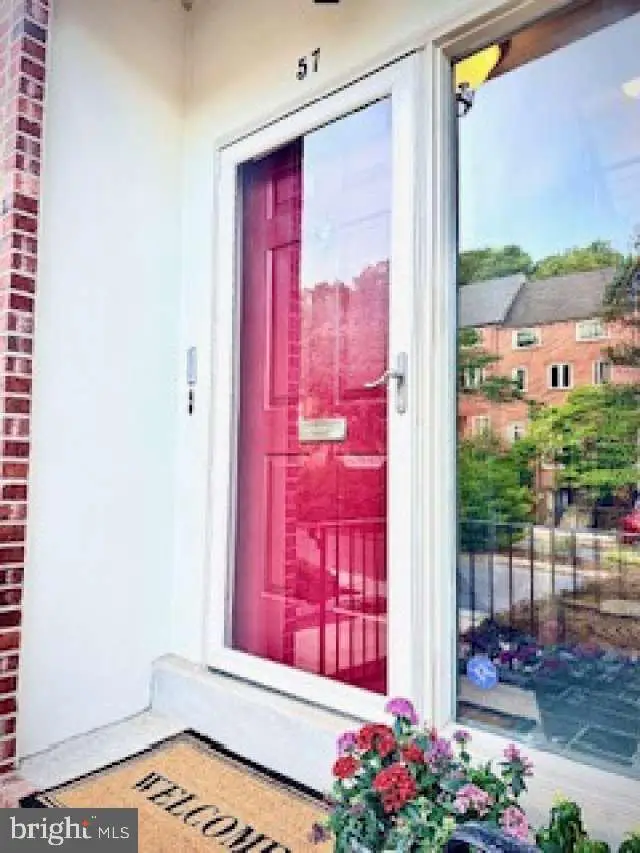
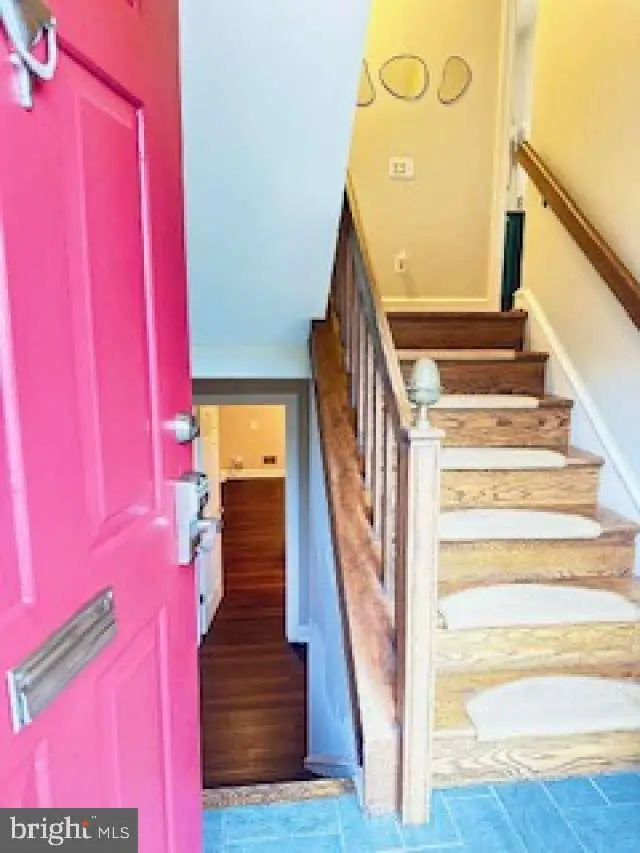
57 Rockford Rd,WILMINGTON, DE 19806
$644,500
- 3 Beds
- 4 Baths
- 2,050 sq. ft.
- Townhouse
- Pending
Listed by:christopher j carr
Office:homezu by simple choice
MLS#:DENC2083248
Source:BRIGHTMLS
Price summary
- Price:$644,500
- Price per sq. ft.:$314.39
About this home
Welcome to 57 Rockford Road, a beautifully updated 3-bedroom, 3.5-bath brick townhome ideally situated in the heart of Wilmington’s coveted Highlands neighborhood—just steps from Rockford Park, the Delaware Art Museum, and the Trolley Square dining and retail district. This charming and well-maintained home offers modern upgrades, custom features, and a rare blend of comfort, style, and versatility in one of the city’s most desirable and walkable neighborhoods.
Boasting 2,050 sq. ft. of refined living space, this home was thoughtfully updated throughout, including: 2019–2020: Renovated kitchen with granite countertops, custom cabinetry, Sub-Zero refrigerator, new range, and microwave; 2021: Fully finished walkout lower level with new flooring and a stunning new full bathroom, ideal as a guest suite, in-law quarters, entertainment zone, or income-generating rental; 2023: Entire interior professionally painted 2025: Bathrooms refreshed throughout the home; 2025: New HVAC motor installed. Additional Features: Laundry/mud room connects the oversized garage directly to the interior, offering seamless entry after tending the front garden or enjoying nearby trails.
The main level showcases rich hardwood floors, elegant crown molding, built-in bookshelves, a wood-burning fireplace, and striking pocket French doors leading to a truly unique sunroom—unlike anything else in the neighborhood—featuring oversized skylights and a natural slate floor. French doors from the sunroom and lower level open to a private, fenced backyard with a covered patio—ideal for summer dinners or morning coffee. Upstairs, the spacious primary suite features a walk-in closet and updated en-suite bathroom, with two additional bedrooms and a refreshed hall bath completing the level. A main-level half bath adds convenience. The lower level offers rare flexibility—easily used as a rental unit, rec room, guest suite, or expansive home office with its own full bath and direct outdoor access. Best of all, there are no community fees—providing more flexibility and control without the extra cost.
This is a rare opportunity to own a move-in ready, thoughtfully upgraded townhome with 3.5 bathrooms, character, walkability, and strong potential for secondary income—all in one of Wilmington’s most treasured neighborhoods. Don’t miss your chance to make 57 Rockford Road yours.
Contact an agent
Home facts
- Year built:1982
- Listing Id #:DENC2083248
- Added:52 day(s) ago
- Updated:August 01, 2025 at 07:29 AM
Rooms and interior
- Bedrooms:3
- Total bathrooms:4
- Full bathrooms:3
- Half bathrooms:1
- Living area:2,050 sq. ft.
Heating and cooling
- Cooling:Ceiling Fan(s), Central A/C, Programmable Thermostat
- Heating:Central, Electric, Programmable Thermostat
Structure and exterior
- Roof:Asphalt
- Year built:1982
- Building area:2,050 sq. ft.
- Lot area:0.06 Acres
Utilities
- Water:Public
- Sewer:Public Sewer
Finances and disclosures
- Price:$644,500
- Price per sq. ft.:$314.39
- Tax amount:$6,496 (2024)
New listings near 57 Rockford Rd
- Coming SoonOpen Sat, 1 to 4pm
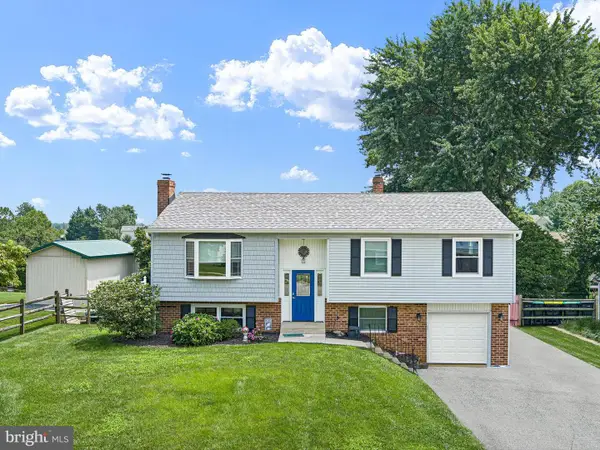 $474,900Coming Soon4 beds 3 baths
$474,900Coming Soon4 beds 3 baths327 Mitchell Dr, WILMINGTON, DE 19808
MLS# DENC2086884Listed by: COMPASS - New
 $175,000Active2 beds 2 baths1,080 sq. ft.
$175,000Active2 beds 2 baths1,080 sq. ft.329 E 13th, WILMINGTON, DE 19801
MLS# DENC2086886Listed by: TESLA REALTY GROUP, LLC - New
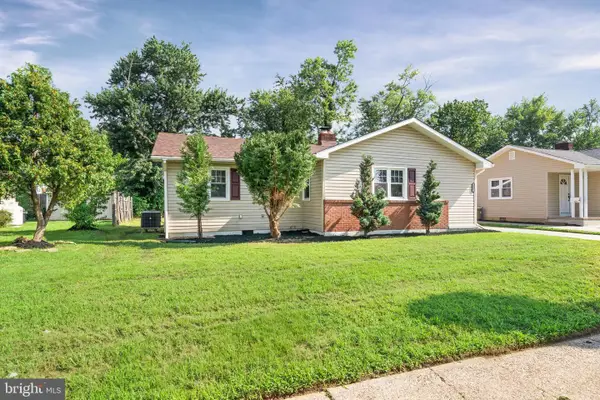 $349,999Active4 beds 2 baths1,250 sq. ft.
$349,999Active4 beds 2 baths1,250 sq. ft.3827 Nancy Ave, WILMINGTON, DE 19808
MLS# DENC2086928Listed by: CROWN HOMES REAL ESTATE - Open Sat, 1 to 4pmNew
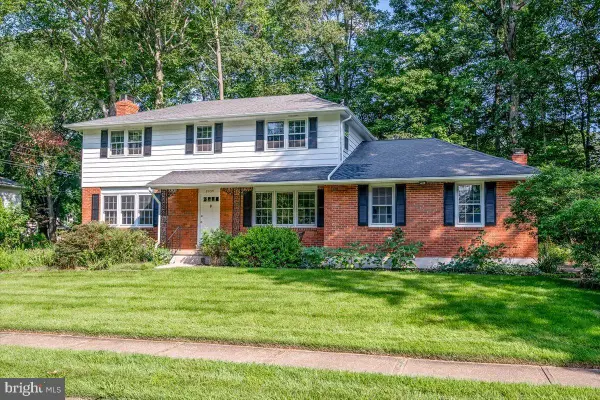 $579,900Active4 beds 3 baths2,625 sq. ft.
$579,900Active4 beds 3 baths2,625 sq. ft.2539 Raven Rd, WILMINGTON, DE 19810
MLS# DENC2086914Listed by: RE/MAX ASSOCIATES-WILMINGTON - Coming Soon
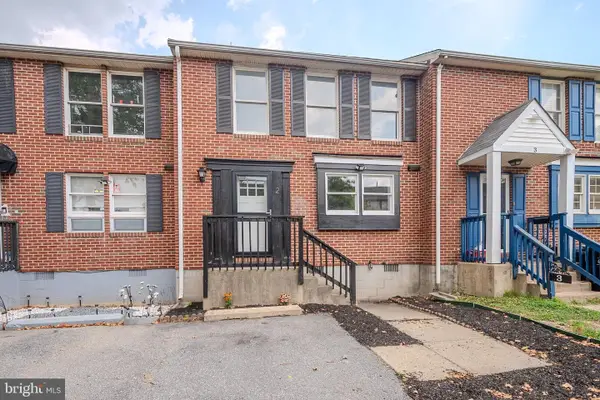 $239,900Coming Soon3 beds 2 baths
$239,900Coming Soon3 beds 2 baths2 Kings Grant Way, WILMINGTON, DE 19802
MLS# DENC2086912Listed by: RE/MAX ASSOCIATES - NEWARK - New
 $209,900Active2 beds 1 baths886 sq. ft.
$209,900Active2 beds 1 baths886 sq. ft.1504 N Broom St #11, WILMINGTON, DE 19806
MLS# DENC2086904Listed by: PANTANO REAL ESTATE INC - New
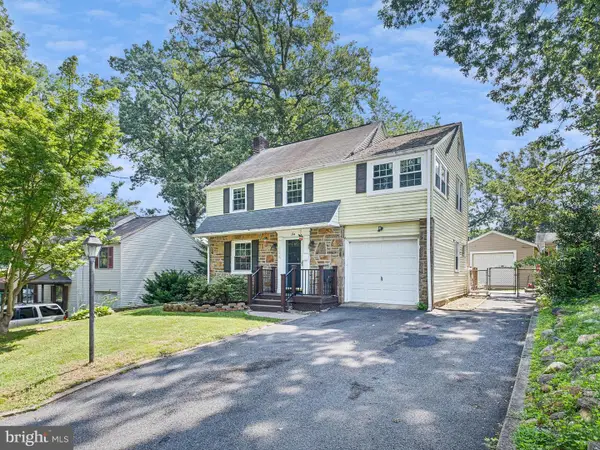 $329,900Active3 beds 2 baths1,400 sq. ft.
$329,900Active3 beds 2 baths1,400 sq. ft.104 Laurel Ln, WILMINGTON, DE 19804
MLS# DENC2086846Listed by: LONG & FOSTER REAL ESTATE, INC. - New
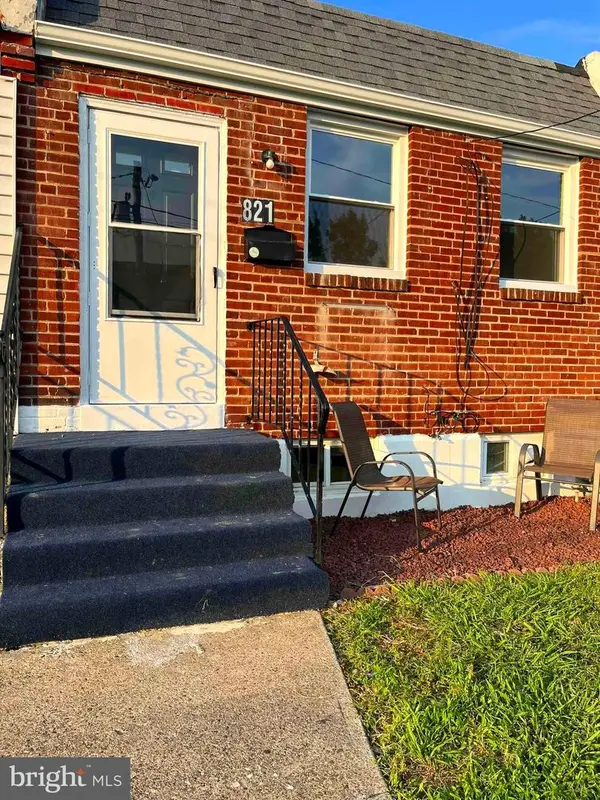 $230,000Active3 beds 2 baths
$230,000Active3 beds 2 baths821 E Twenty Seventh St, WILMINGTON, DE 19802
MLS# DENC2086882Listed by: CENTURY 21 EMERALD - New
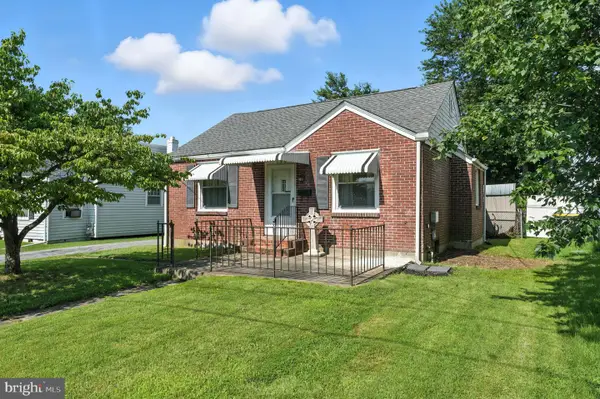 $250,000Active2 beds 1 baths775 sq. ft.
$250,000Active2 beds 1 baths775 sq. ft.106 Harding Ave, WILMINGTON, DE 19804
MLS# DENC2086864Listed by: FORAKER REALTY CO. - Open Sun, 1 to 3pmNew
 $465,000Active3 beds 3 baths1,700 sq. ft.
$465,000Active3 beds 3 baths1,700 sq. ft.414 Lee Ter, WILMINGTON, DE 19803
MLS# DENC2086880Listed by: COMPASS
