6 Hidden Oaks Blvd, WILMINGTON, DE 19808
Local realty services provided by:Better Homes and Gardens Real Estate Cassidon Realty
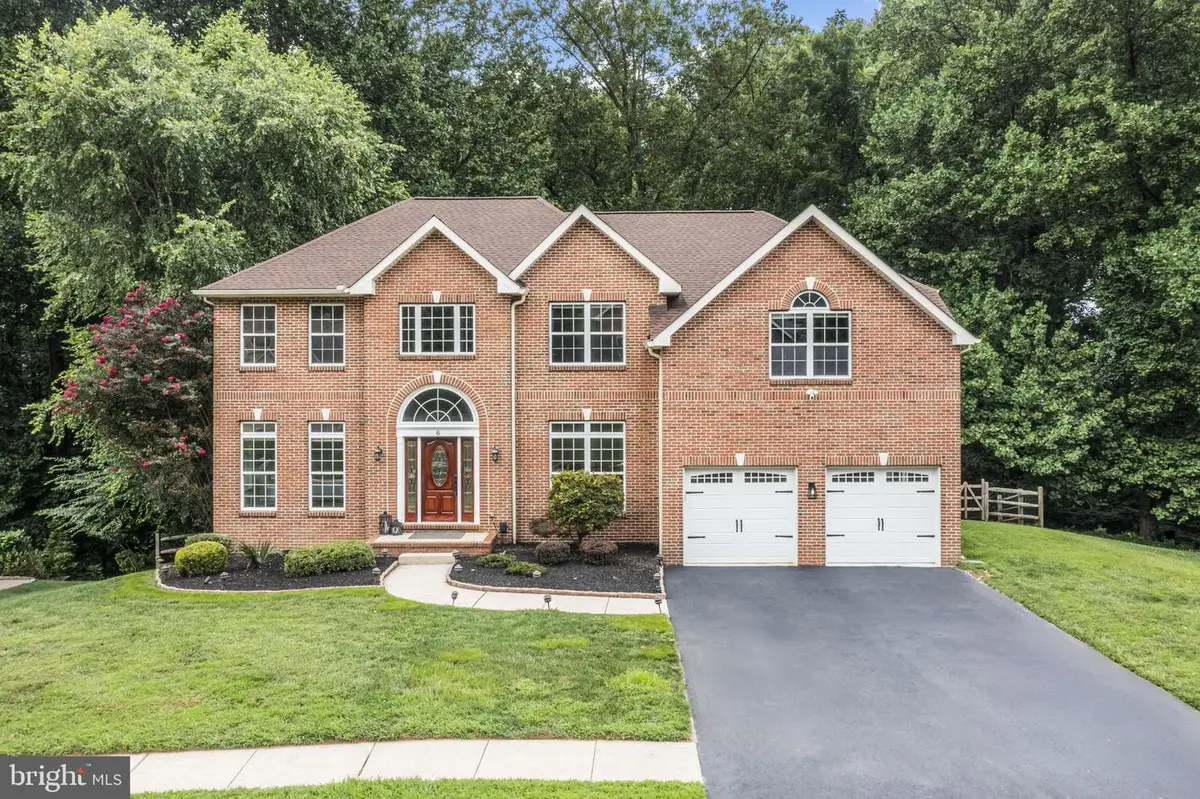
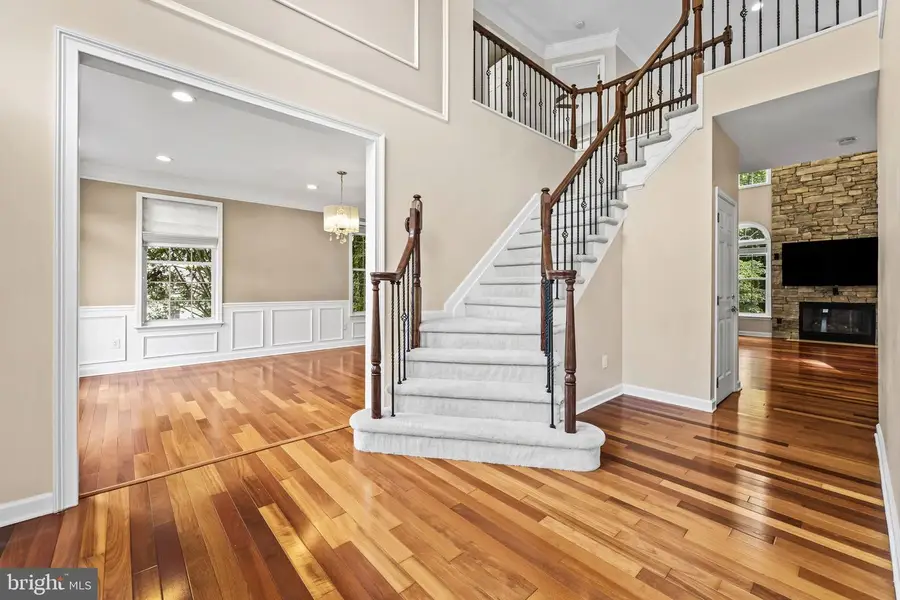
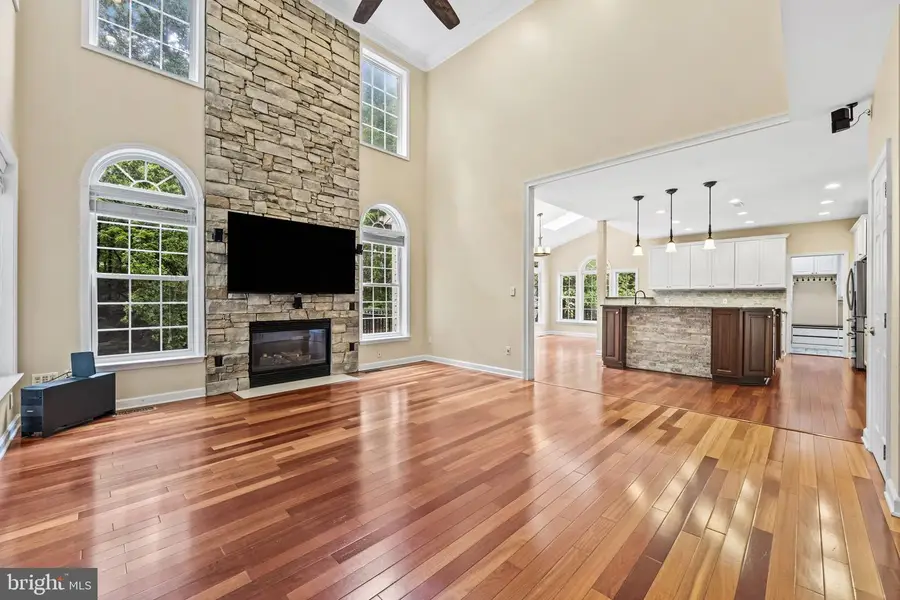
6 Hidden Oaks Blvd,WILMINGTON, DE 19808
$780,000
- 4 Beds
- 3 Baths
- 4,709 sq. ft.
- Single family
- Active
Upcoming open houses
- Sun, Aug 1711:00 am - 01:00 pm
Listed by:brian d. foraker
Office:foraker realty co.
MLS#:DENC2087718
Source:BRIGHTMLS
Price summary
- Price:$780,000
- Price per sq. ft.:$165.64
- Monthly HOA dues:$54.17
About this home
Welcome to this stunning 4-Bedroom, 2.5-Bath Home with Vaulted Ceilings & Backyard Oasis. Step into an impressive foyer with soaring vaulted ceilings that set the tone for this beautifully maintained home. The open and airy living room, also featuring vaulted ceilings, offers the perfect gathering space for family and friends. Beautiful stone wall fireplace is set up to mount a TV and has surround sound wired in.
The large eat-in kitchen is a chef’s dream with granite countertops, stainless steel appliances, and abundant cabinetry—ideal for both casual meals and entertaining.
Upstairs, find four spacious bedrooms, including a serene primary suite with its own private bath.
Outdoor living at its best—the fenced-in backyard is perfect for pets and play, while the large deck is ideal for summer BBQs or morning coffee. With no houses or roads behind you, its a dream. The walkout basement leads to a fully finished lower level, complete with a movie theatre—perfect for cozy nights in or hosting game-day parties.
This home truly combines style, space, and comfort—ready for you to move in and enjoy!
Contact an agent
Home facts
- Year built:1998
- Listing Id #:DENC2087718
- Added:1 day(s) ago
- Updated:August 16, 2025 at 12:40 AM
Rooms and interior
- Bedrooms:4
- Total bathrooms:3
- Full bathrooms:2
- Half bathrooms:1
- Living area:4,709 sq. ft.
Heating and cooling
- Cooling:Central A/C
- Heating:Forced Air, Natural Gas, Programmable Thermostat
Structure and exterior
- Roof:Pitched, Shingle
- Year built:1998
- Building area:4,709 sq. ft.
- Lot area:0.35 Acres
Schools
- High school:JOHN DICKINSON
- Middle school:SKYLINE
- Elementary school:LINDEN HILL
Utilities
- Water:Public
- Sewer:Public Sewer
Finances and disclosures
- Price:$780,000
- Price per sq. ft.:$165.64
- Tax amount:$4,513 (2024)
New listings near 6 Hidden Oaks Blvd
- New
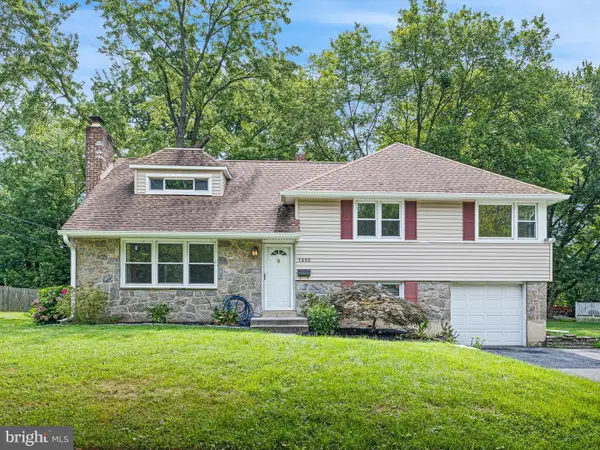 $495,000Active4 beds 3 baths2,100 sq. ft.
$495,000Active4 beds 3 baths2,100 sq. ft.1250 Faun Rd, WILMINGTON, DE 19803
MLS# DENC2087794Listed by: RE/MAX ASSOCIATES - NEWARK - New
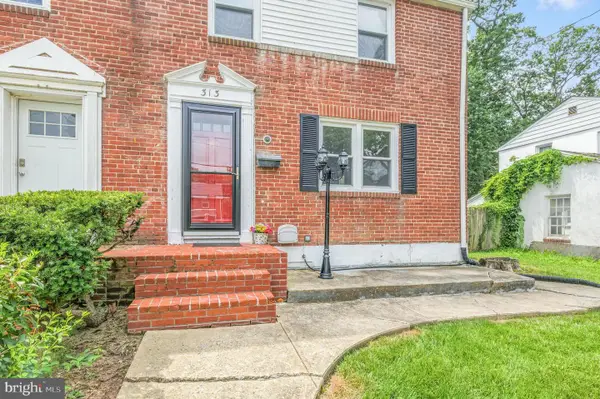 $229,900Active3 beds 1 baths1,050 sq. ft.
$229,900Active3 beds 1 baths1,050 sq. ft.313 Forest Dr, WILMINGTON, DE 19804
MLS# DENC2087742Listed by: LONG & FOSTER REAL ESTATE, INC. - New
 $420,000Active2 beds 2 baths1,339 sq. ft.
$420,000Active2 beds 2 baths1,339 sq. ft.508 Harlan Blvd #210, WILMINGTON, DE 19801
MLS# DENC2087792Listed by: PATTERSON-SCHWARTZ-NEWARK - New
 $175,000Active3 beds 2 baths1,175 sq. ft.
$175,000Active3 beds 2 baths1,175 sq. ft.619 N Lincoln, WILMINGTON, DE 19805
MLS# DENC2086252Listed by: BRANDYWINE REALTY MANAGEMENT - New
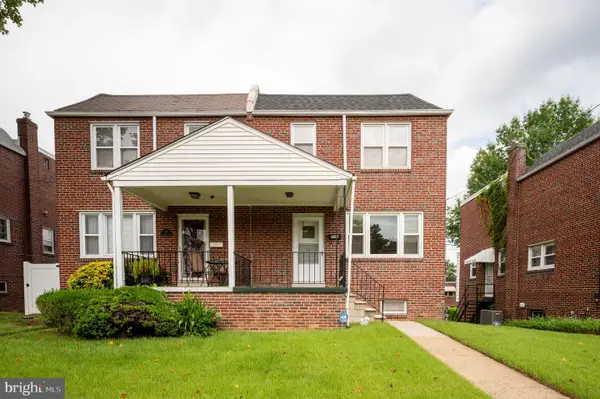 $245,000Active3 beds 2 baths1,475 sq. ft.
$245,000Active3 beds 2 baths1,475 sq. ft.705 W 38th St, WILMINGTON, DE 19802
MLS# DENC2083308Listed by: LONG & FOSTER REAL ESTATE, INC. - New
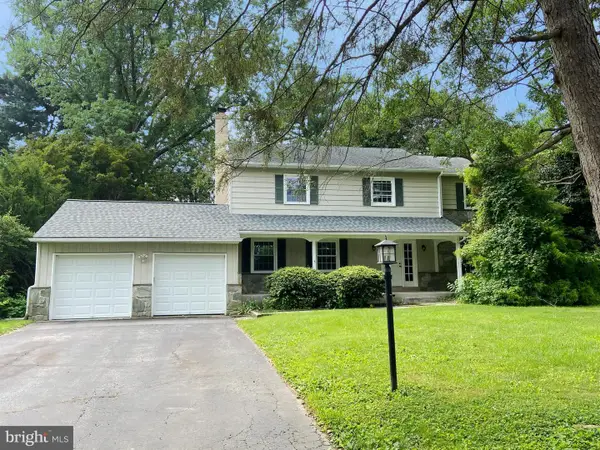 $624,900Active4 beds 3 baths3,175 sq. ft.
$624,900Active4 beds 3 baths3,175 sq. ft.128 Oldbury Dr, WILMINGTON, DE 19808
MLS# DENC2080320Listed by: ALLIANCE REALTY - Coming SoonOpen Sun, 12 to 1pm
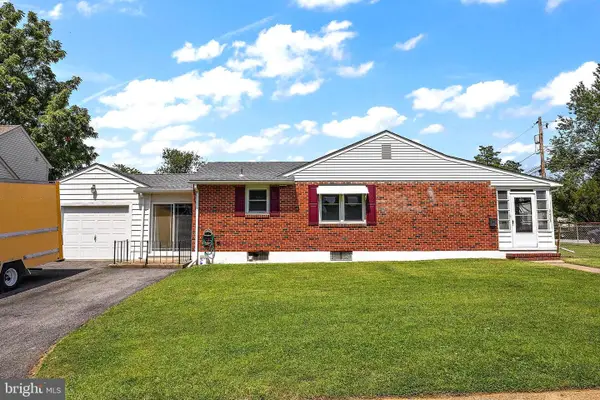 $350,000Coming Soon3 beds 2 baths
$350,000Coming Soon3 beds 2 baths3423 Clayton Ave, WILMINGTON, DE 19808
MLS# DENC2087770Listed by: COMPASS - New
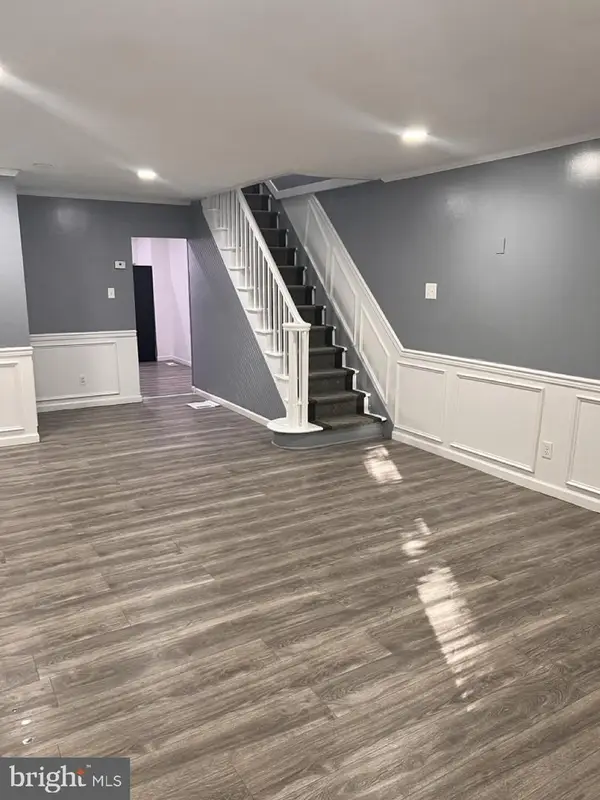 $214,999Active3 beds 2 baths1,200 sq. ft.
$214,999Active3 beds 2 baths1,200 sq. ft.205 Stroud St, WILMINGTON, DE 19805
MLS# DENC2087778Listed by: COMPASS - New
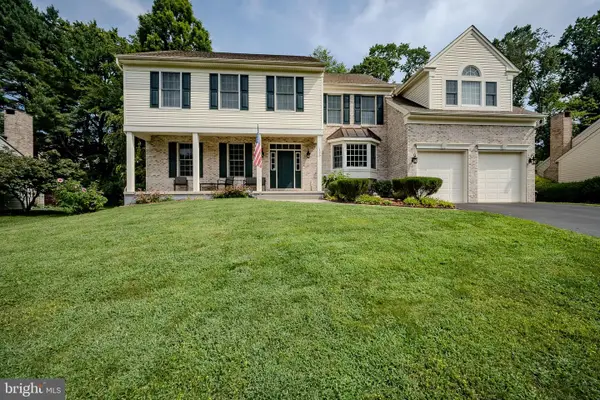 $695,000Active6 beds 4 baths3,263 sq. ft.
$695,000Active6 beds 4 baths3,263 sq. ft.129 Fairhill Dr, WILMINGTON, DE 19808
MLS# DENC2087776Listed by: PATTERSON-SCHWARTZ-HOCKESSIN
