607 Greenbank Rd, WILMINGTON, DE 19808
Local realty services provided by:Better Homes and Gardens Real Estate Community Realty

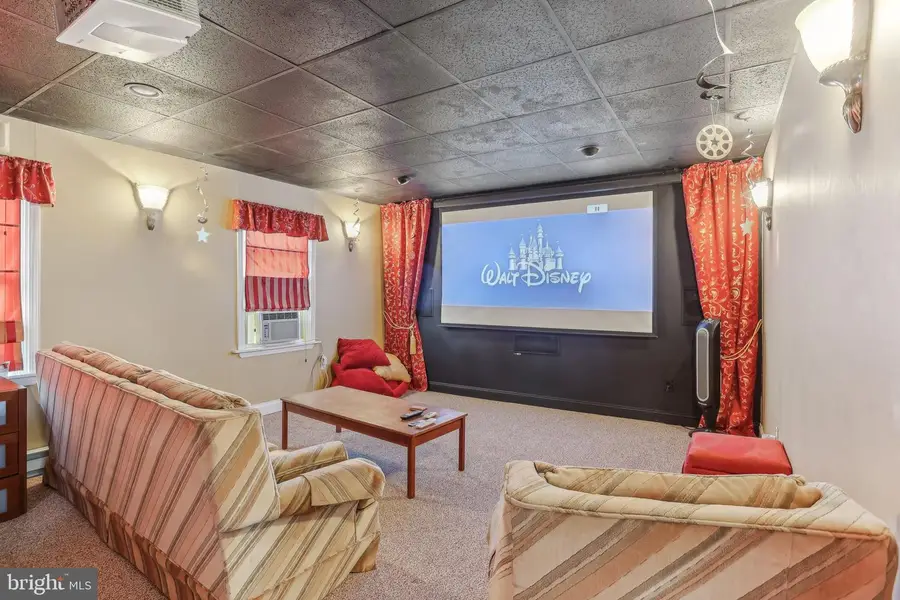
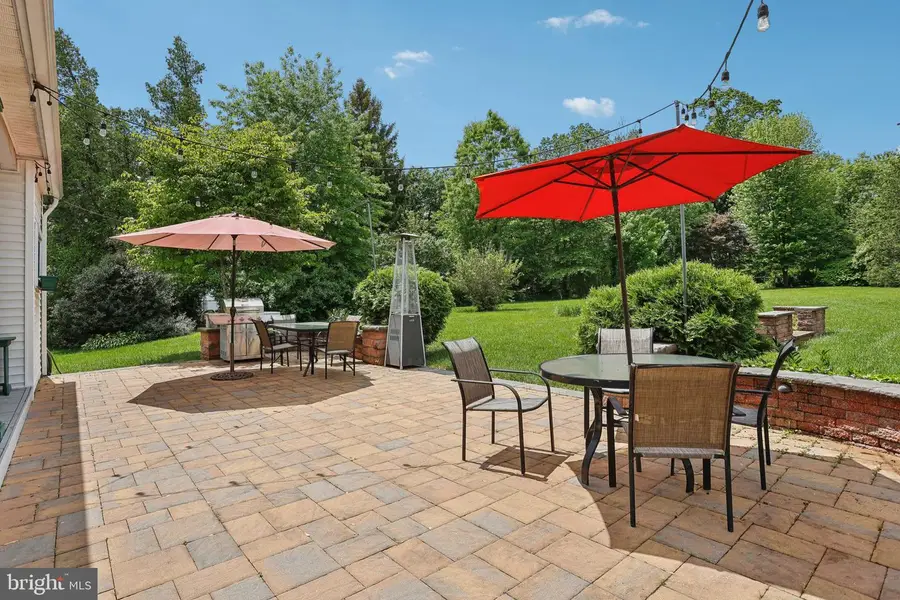
607 Greenbank Rd,WILMINGTON, DE 19808
$700,000
- 5 Beds
- 4 Baths
- 3,316 sq. ft.
- Single family
- Pending
Listed by:william f sladek
Office:redfin corporation
MLS#:DENC2081352
Source:BRIGHTMLS
Price summary
- Price:$700,000
- Price per sq. ft.:$211.1
About this home
This beautifully modernized farmhouse is situated on 1.2 acres in the sought-after Maple Hill area of Wilmington. It combines 3 buildings in a rare combination of timeless character, thoughtful renovations, and a serene park-like setting. The 2,260 sq-ft main residence showcases a grand wrap-around porch on three sides and features two screened in porches. French doors with sidelights in the dining room open to a screened-in porch and a generous 18' x 34' patio, creating a seamless indoor-outdoor experience. Upstairs, five spacious bedrooms each include ceiling fans and ample closets, with two of the secondary bedrooms featuring private sinks for added convenience. The Primary Bedroom offers a walk-in closet and a full ensuite Primary Bathroom as well as a private screened-in porch overlooking the front of the home. The second-floor laundry and hard-wired internet connections throughout the home support modern living. The detached barn includes an 800 sq-ft finished barn loft featuring a Games & Exercise Room, half bath, and Home Theater, offering potential conversion to an accessory dwelling unit (ADU) with minimal expense. Additionally, a separate 256 sq-ft heated and cooled Office building is available for Work-at-Home options. This one-of-a-kind property offers numerous low-maintenance upgrades throughout, a fenced yard surrounded by mature trees, overlooking Red Clay Creek Wilmington’s historic Maple Hill area. It combines classic elegance, comfort, and versatility in a truly exceptional setting.
Contact an agent
Home facts
- Year built:1930
- Listing Id #:DENC2081352
- Added:97 day(s) ago
- Updated:August 13, 2025 at 07:30 AM
Rooms and interior
- Bedrooms:5
- Total bathrooms:4
- Full bathrooms:3
- Half bathrooms:1
- Living area:3,316 sq. ft.
Heating and cooling
- Cooling:Central A/C
- Heating:Baseboard - Electric, Electric, Forced Air, Radiant
Structure and exterior
- Roof:Shingle
- Year built:1930
- Building area:3,316 sq. ft.
- Lot area:1.21 Acres
Schools
- High school:MCKEAN
- Middle school:STANTON
- Elementary school:ANNA P. MOTE
Utilities
- Water:Well
- Sewer:Public Sewer
Finances and disclosures
- Price:$700,000
- Price per sq. ft.:$211.1
- Tax amount:$1,800 (2024)
New listings near 607 Greenbank Rd
- New
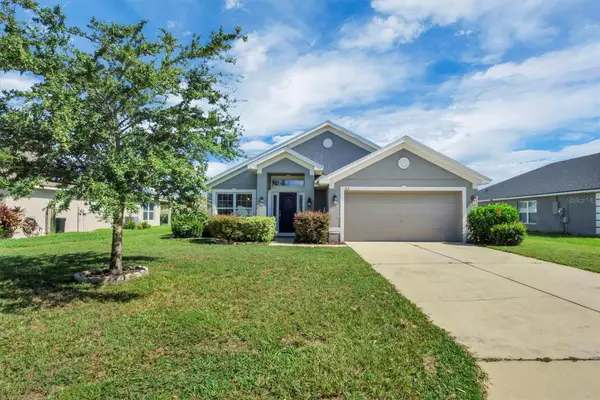 $265,000Active3 beds 2 baths1,457 sq. ft.
$265,000Active3 beds 2 baths1,457 sq. ft.1113 Allegro Place, DUNDEE, FL 33838
MLS# P4935883Listed by: KELLER WILLIAMS REALTY SMART 1 - New
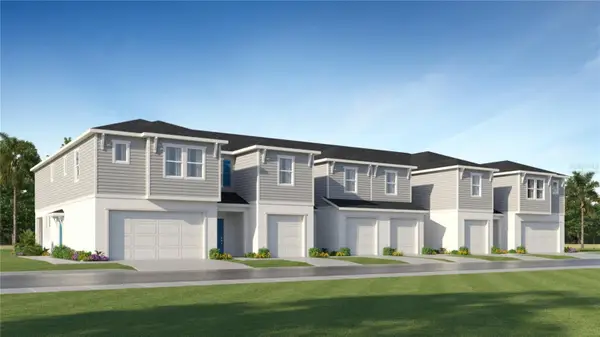 $259,990Active3 beds 3 baths1,835 sq. ft.
$259,990Active3 beds 3 baths1,835 sq. ft.506 Hart Lane, DUNDEE, FL 33838
MLS# O6334351Listed by: LENNAR REALTY - New
 $348,900Active4 beds 2 baths1,879 sq. ft.
$348,900Active4 beds 2 baths1,879 sq. ft.3509 Spring Creek Road, DUNDEE, FL 33838
MLS# O6334000Listed by: RE/MAX SELECT GROUP 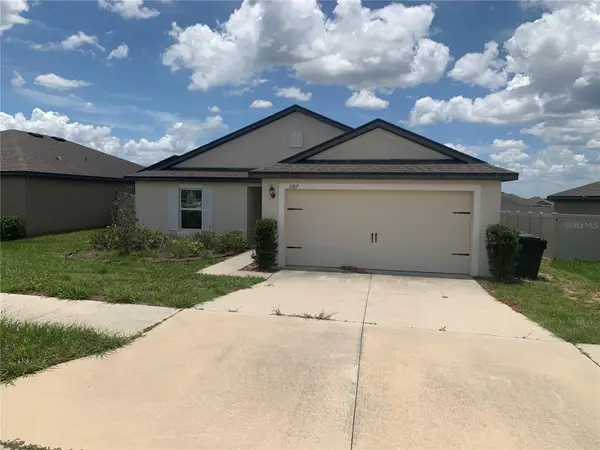 $140,000Pending3 beds 2 baths1,563 sq. ft.
$140,000Pending3 beds 2 baths1,563 sq. ft.2187 Mandarin Loop, DUNDEE, FL 33838
MLS# TB8414579Listed by: WESTBAY REAL ESTATE- New
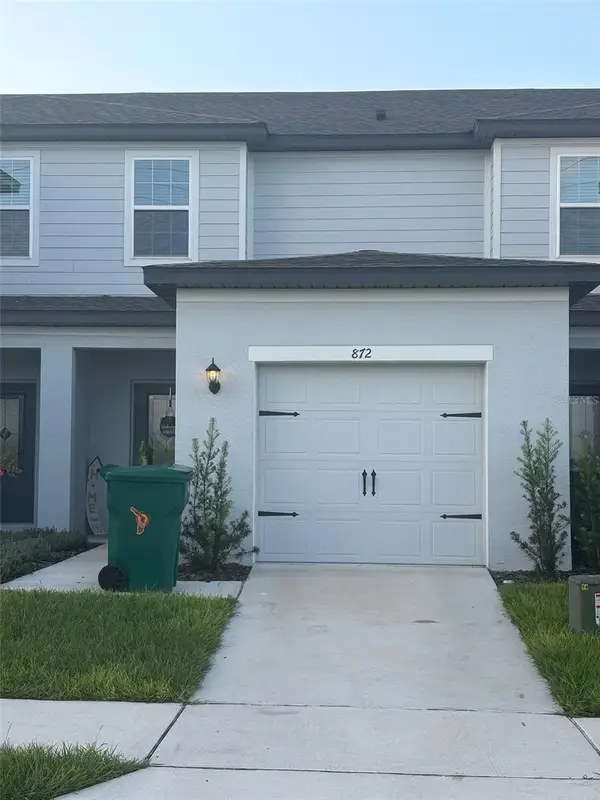 $285,000Active2 beds 3 baths1,574 sq. ft.
$285,000Active2 beds 3 baths1,574 sq. ft.872 Poppy Lane, DUNDEE, FL 33838
MLS# O6332829Listed by: MAHOGANY REAL ESTATE GROUP - Open Sat, 11am to 4pm
 $249,990Active3 beds 3 baths1,787 sq. ft.
$249,990Active3 beds 3 baths1,787 sq. ft.355 Sol Vista Drive, DUNDEE, FL 33838
MLS# O6332607Listed by: LENNAR REALTY  $254,900Active3 beds 2 baths1,563 sq. ft.
$254,900Active3 beds 2 baths1,563 sq. ft.1733 Canaan Loop, DUNDEE, FL 33838
MLS# O6332242Listed by: ATRIUM REALTY, LLC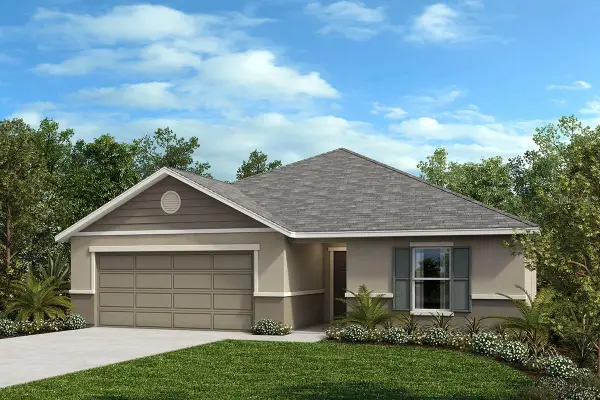 $308,481Active4 beds 2 baths1,989 sq. ft.
$308,481Active4 beds 2 baths1,989 sq. ft.625 Royal Palm Drive, DUNDEE, FL 33838
MLS# O6330848Listed by: KELLER WILLIAMS ADVANTAGE REALTY $320,209Active4 beds 2 baths2,168 sq. ft.
$320,209Active4 beds 2 baths2,168 sq. ft.621 Royal Palm Drive, DUNDEE, FL 33838
MLS# O6331027Listed by: KELLER WILLIAMS ADVANTAGE REALTY $307,115Active4 beds 2 baths1,989 sq. ft.
$307,115Active4 beds 2 baths1,989 sq. ft.560 Mahogany Way, DUNDEE, FL 33838
MLS# O6331039Listed by: KELLER WILLIAMS ADVANTAGE REALTY
