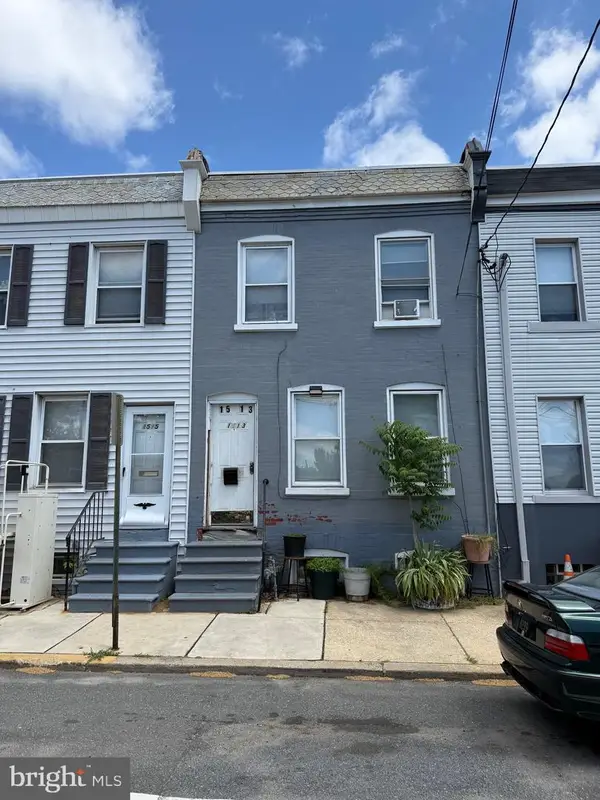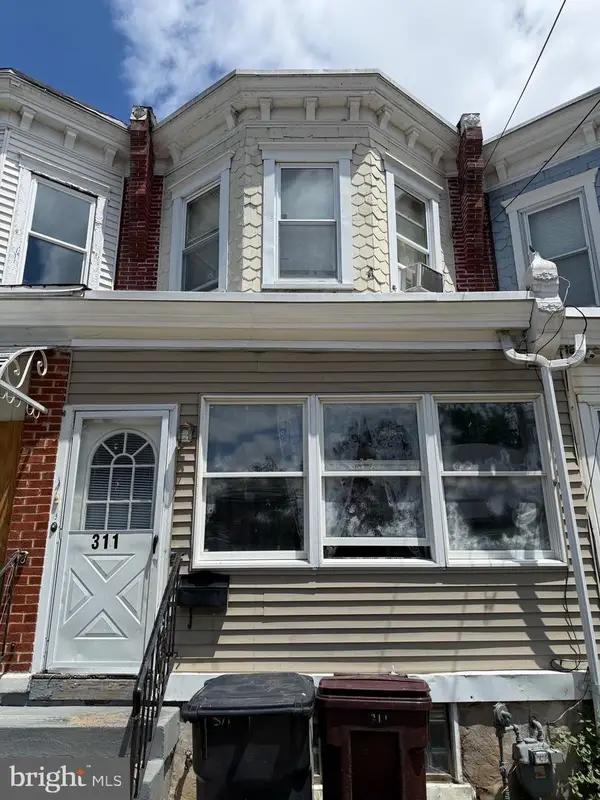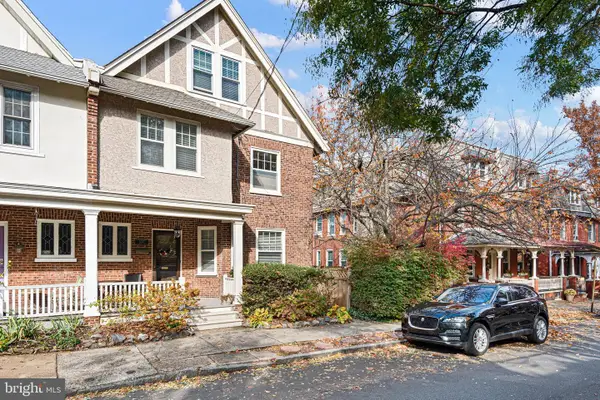616 W 31st St, Wilmington, DE 19802
Local realty services provided by:Better Homes and Gardens Real Estate Premier
616 W 31st St,Wilmington, DE 19802
$170,000
- 3 Beds
- 1 Baths
- 1,750 sq. ft.
- Townhouse
- Pending
Listed by: kenneth van every, brittany ann mccorriston
Office: keller williams realty wilmington
MLS#:DENC2075810
Source:BRIGHTMLS
Price summary
- Price:$170,000
- Price per sq. ft.:$97.14
About this home
Investor Alert! 616 W. 31st St. offers a chance to own a solid home in an area where some TLC can bring significant value.
As you approach, you’ll see the sturdy brick exterior and terra cotta roof façade. Step up to the front door and into a convenient enclosed porch—a great spot to enjoy mild weather and take in the neighborhood vibe.
Inside, you’re greeted by a spacious living room, followed by a large dining room. Stairs on the left lead to the bedroom level, while the rear of the home features a generously sized kitchen and a mudroom. The classic city townhome layout provides plenty of room to spread out, with an open flow between the living and dining areas.
The kitchen includes tile floors, solid wood cabinets, and appliances. Behind the kitchen, a mudroom provides access to a small balcony—great for grilling or relaxing—as well as steps leading down to the garage and rear parking. Parking is a major plus here, with an access road behind the house offering at least two parking spaces in addition to the private garage.
On the bedroom level, you’ll find three generously sized bedrooms and a full bath. This floor features vintage 1 ½-inch white oak hardwood floors in good condition, ready for refinishing. The primary bedroom at the front includes two closets, while the rear bedroom has its own balcony and is also quite spacious. The bathroom offers a tub, a separate shower, a beautiful skylight for natural light, and vintage tile.
The lower level, which is finished per Newcastle County records, includes a large multi-purpose room, a front room with an extra half bath, and a rear section housing the gas boiler and water heater. The basement also provides access to the private garage, a walkout door to the garage level, and a laundry area with the electrical panel.
This is a solid home—bring your contractor and plan to make it your own or turn it into a great flip opportunity.
Possible short sale.
Contact an agent
Home facts
- Year built:1936
- Listing ID #:DENC2075810
- Added:276 day(s) ago
- Updated:November 15, 2025 at 09:06 AM
Rooms and interior
- Bedrooms:3
- Total bathrooms:1
- Full bathrooms:1
- Living area:1,750 sq. ft.
Heating and cooling
- Heating:Hot Water, Natural Gas
Structure and exterior
- Year built:1936
- Building area:1,750 sq. ft.
- Lot area:0.04 Acres
Schools
- High school:CONCORD
- Middle school:DUPONT
- Elementary school:CARRCROFT
Utilities
- Water:Public
- Sewer:Public Sewer
Finances and disclosures
- Price:$170,000
- Price per sq. ft.:$97.14
- Tax amount:$2,335 (2024)
New listings near 616 W 31st St
- New
 $135,000Active5 beds 1 baths2,325 sq. ft.
$135,000Active5 beds 1 baths2,325 sq. ft.1102 W 4th St, WILMINGTON, DE 19805
MLS# DENC2093250Listed by: KELLER WILLIAMS REALTY WILMINGTON - Coming Soon
 $529,900Coming Soon3 beds 2 baths
$529,900Coming Soon3 beds 2 baths2520 Channin Dr, WILMINGTON, DE 19810
MLS# DENC2093094Listed by: RE/MAX ASSOCIATES - New
 $375,000Active3 beds 2 baths1,425 sq. ft.
$375,000Active3 beds 2 baths1,425 sq. ft.3810 Katherine Ave, WILMINGTON, DE 19808
MLS# DENC2093204Listed by: VRA REALTY - New
 $209,900Active4 beds 2 baths1,200 sq. ft.
$209,900Active4 beds 2 baths1,200 sq. ft.1301 Lancaster Ave, WILMINGTON, DE 19805
MLS# DENC2093276Listed by: CROWN HOMES REAL ESTATE  $120,000Pending3 beds 1 baths1,725 sq. ft.
$120,000Pending3 beds 1 baths1,725 sq. ft.1513 Lancaster Ave, WILMINGTON, DE 19805
MLS# DENC2084172Listed by: PANTANO REAL ESTATE INC $120,000Pending3 beds 1 baths1,125 sq. ft.
$120,000Pending3 beds 1 baths1,125 sq. ft.311 E 24th St, WILMINGTON, DE 19802
MLS# DENC2084176Listed by: PANTANO REAL ESTATE INC $125,000Pending4 beds 1 baths1,825 sq. ft.
$125,000Pending4 beds 1 baths1,825 sq. ft.1409 W 3rd St, WILMINGTON, DE 19805
MLS# DENC2092024Listed by: PANTANO REAL ESTATE INC- Open Sun, 12 to 2pm
 $499,900Pending3 beds 2 baths1,625 sq. ft.
$499,900Pending3 beds 2 baths1,625 sq. ft.3301 Hermitage Rd, WILMINGTON, DE 19810
MLS# DENC2092928Listed by: RE/MAX POINT REALTY  $599,900Pending5 beds 4 baths3,064 sq. ft.
$599,900Pending5 beds 4 baths3,064 sq. ft.1607 N Rodney St, WILMINGTON, DE 19806
MLS# DENC2093084Listed by: PATTERSON-SCHWARTZ - GREENVILLE- New
 $969,000Active3 beds 5 baths3,475 sq. ft.
$969,000Active3 beds 5 baths3,475 sq. ft.117 Downs Dr, WILMINGTON, DE 19807
MLS# DENC2092468Listed by: KELLER WILLIAMS REALTY WILMINGTON
