7 N Stuyvesant Dr, WILMINGTON, DE 19809
Local realty services provided by:Better Homes and Gardens Real Estate Maturo
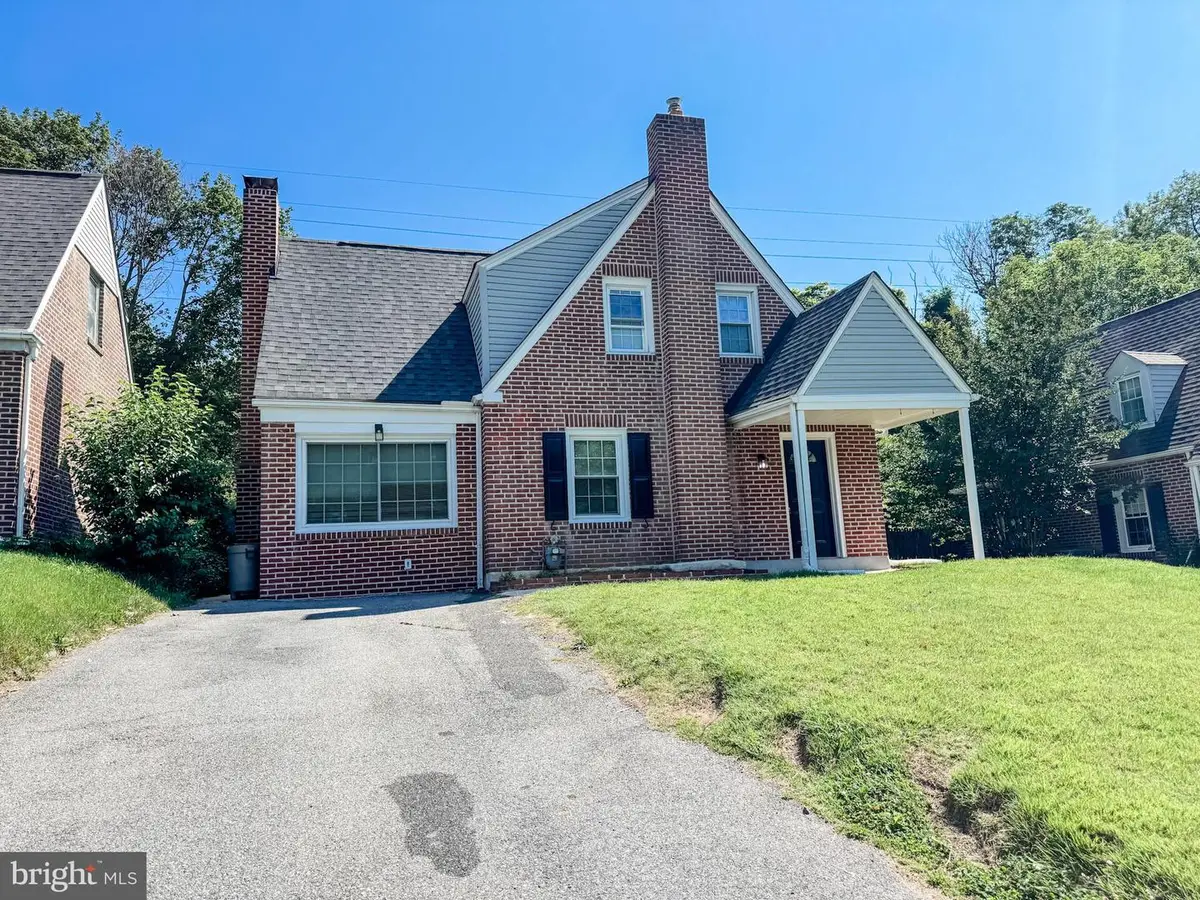
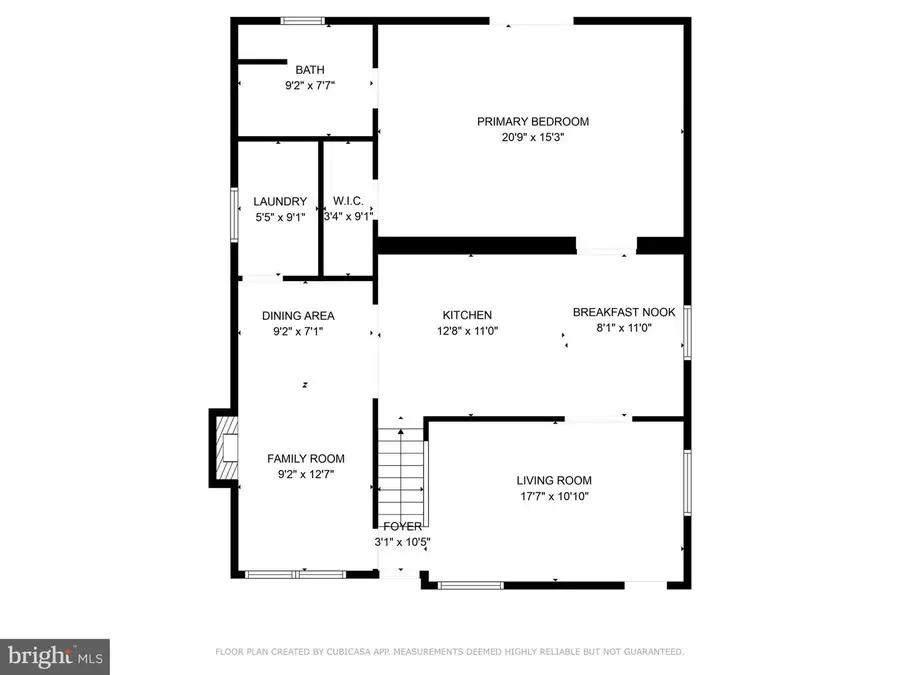
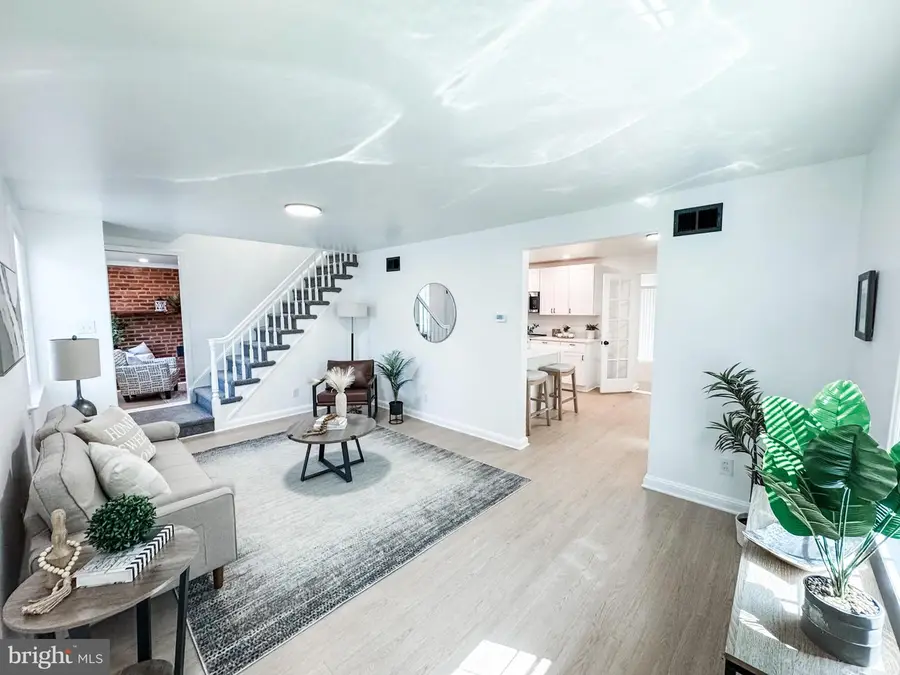
7 N Stuyvesant Dr,WILMINGTON, DE 19809
$399,900
- 4 Beds
- 3 Baths
- 1,975 sq. ft.
- Single family
- Active
Listed by:jeffrey stape
Office:compass
MLS#:DENC2084760
Source:BRIGHTMLS
Price summary
- Price:$399,900
- Price per sq. ft.:$202.48
About this home
Welcome to 7 N Stuyvesant Drive, a beautifully renovated 4-bedroom, 3-full-bath Cape Cod home located in the Edgemoor Terrace neighborhood of Wilmington, DE. With a spacious layout and modern upgrades throughout, this home offers both comfort and convenience.
As you enter through the cozy living room, you’ll be drawn into the open-concept dining area, ideal for gatherings and everyday living. The heart of the home is the stunning, fully updated kitchen featuring elegant quartz countertops, brand-new shaker-style cabinets, and all-new stainless steel appliances—including a electric range, microwave, dishwasher, and refrigerator. Whether you’re preparing meals or entertaining, this stylish kitchen offers both beauty and functionality.
Beyond the kitchen is a spacious family room, perfect for relaxing or entertaining, and just off the family room is a separate laundry room for added convenience.
The first-floor primary suite is a true retreat, tucked away at the back of the home for privacy. It boasts a large walk-in closet and a fully renovated en suite bath with modern finishes.
Upstairs, you’ll find three generously sized bedrooms and two full baths. One of the bedrooms features its own private en suite bath and a cozy sitting room—perfect for a guest suite or home office.
Additional highlights include a brand-new roof, updated bathrooms, new flooring and new flooring throughout, and a clean, unfinished basement offering abundant storage or potential future living space. Conveniently located near major routes, shopping, and dining, this home blends timeless charm with modern comfort.
Don’t miss your chance to own this move-in-ready gem—schedule your private tour today!
Contact an agent
Home facts
- Year built:1940
- Listing Id #:DENC2084760
- Added:46 day(s) ago
- Updated:August 12, 2025 at 02:24 PM
Rooms and interior
- Bedrooms:4
- Total bathrooms:3
- Full bathrooms:3
- Living area:1,975 sq. ft.
Heating and cooling
- Cooling:Central A/C
- Heating:Forced Air, Natural Gas
Structure and exterior
- Year built:1940
- Building area:1,975 sq. ft.
- Lot area:0.17 Acres
Utilities
- Water:Public
- Sewer:Public Sewer
Finances and disclosures
- Price:$399,900
- Price per sq. ft.:$202.48
- Tax amount:$1,960 (2024)
New listings near 7 N Stuyvesant Dr
- New
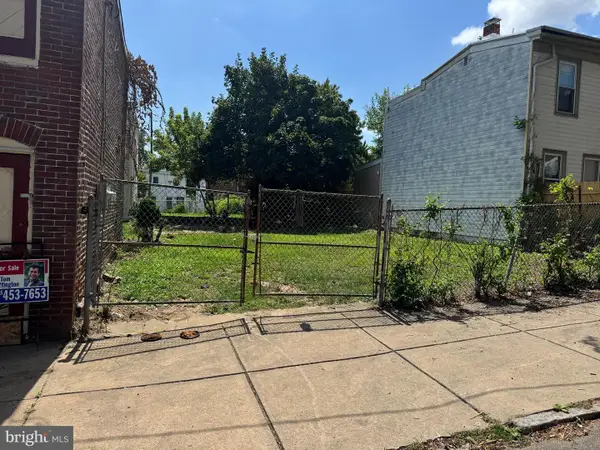 $17,600Active0.05 Acres
$17,600Active0.05 Acres920 Marshall St, WILMINGTON, DE 19805
MLS# DENC2087366Listed by: RE/MAX 440 - PERKASIE - New
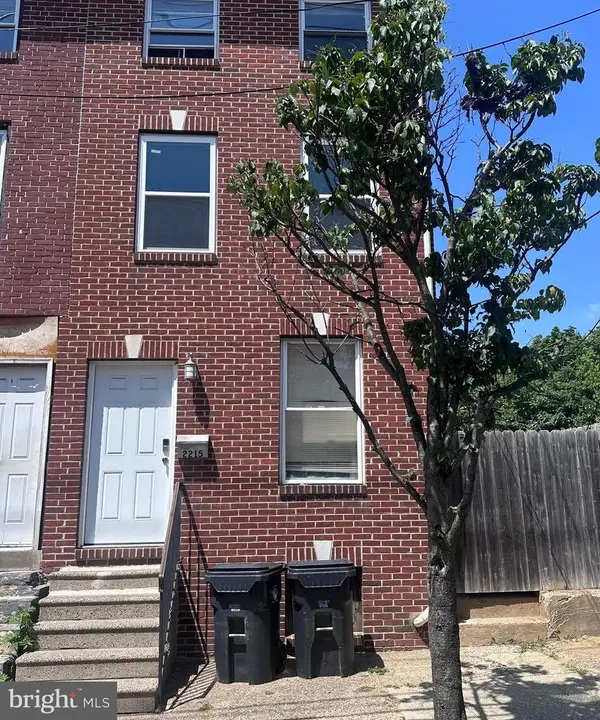 $200,000Active3 beds 2 baths1,175 sq. ft.
$200,000Active3 beds 2 baths1,175 sq. ft.2215 N Market St, WILMINGTON, DE 19802
MLS# DENC2087346Listed by: EXP REALTY, LLC - Open Sun, 1 to 3pmNew
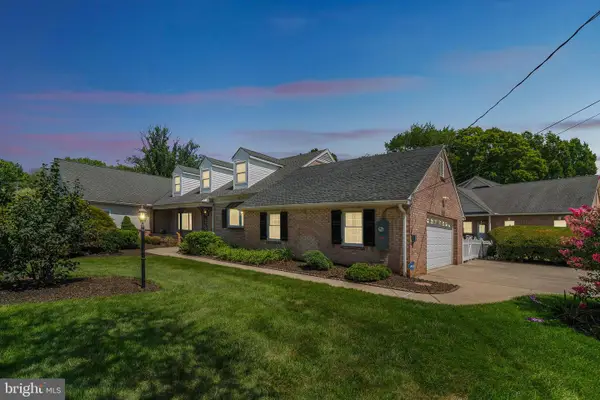 $774,900Active4 beds 4 baths4,500 sq. ft.
$774,900Active4 beds 4 baths4,500 sq. ft.1415 Talley Rd, WILMINGTON, DE 19803
MLS# DENC2087220Listed by: BHHS FOX & ROACH - HOCKESSIN - Coming SoonOpen Sun, 1 to 3pm
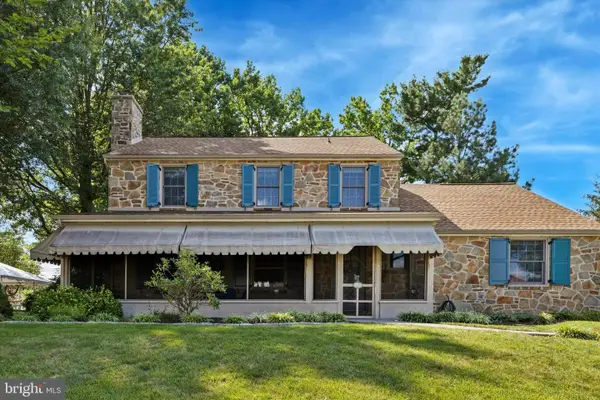 $585,000Coming Soon4 beds 3 baths
$585,000Coming Soon4 beds 3 baths1208 Bruce Rd, WILMINGTON, DE 19803
MLS# DENC2087442Listed by: KELLER WILLIAMS REALTY WILMINGTON - Coming Soon
 $210,000Coming Soon2 beds 2 baths
$210,000Coming Soon2 beds 2 baths4702 Linden Knoll Dr #325, WILMINGTON, DE 19808
MLS# DENC2086984Listed by: TRI-COUNTY REALTY - New
 $200,000Active4 beds 2 baths1,275 sq. ft.
$200,000Active4 beds 2 baths1,275 sq. ft.1303 Newport Gap Pike, WILMINGTON, DE 19804
MLS# DENC2087292Listed by: REDFIN CORPORATION - Open Sun, 1 to 3pmNew
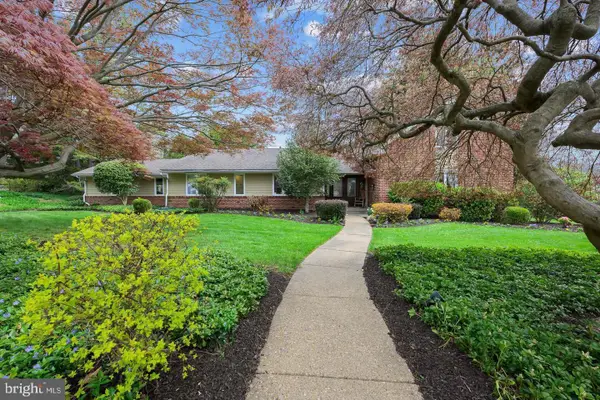 $885,000Active4 beds 3 baths3,300 sq. ft.
$885,000Active4 beds 3 baths3,300 sq. ft.602 Wynyard Rd, WILMINGTON, DE 19803
MLS# DENC2087458Listed by: BHHS FOX & ROACH-CHADDS FORD - Coming Soon
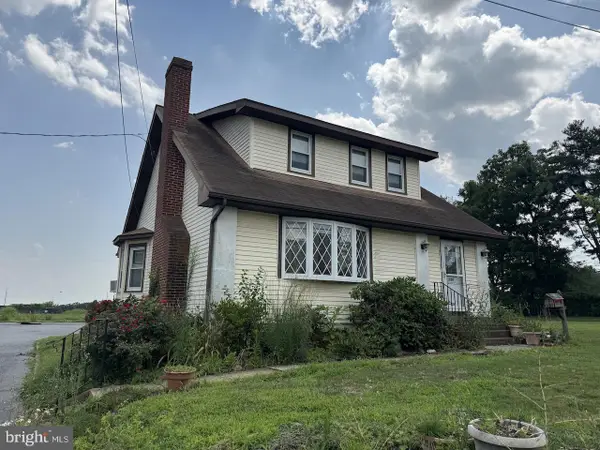 $275,000Coming Soon3 beds 1 baths
$275,000Coming Soon3 beds 1 baths108 Middleboro Rd, WILMINGTON, DE 19804
MLS# DENC2086486Listed by: RE/MAX POINT REALTY - New
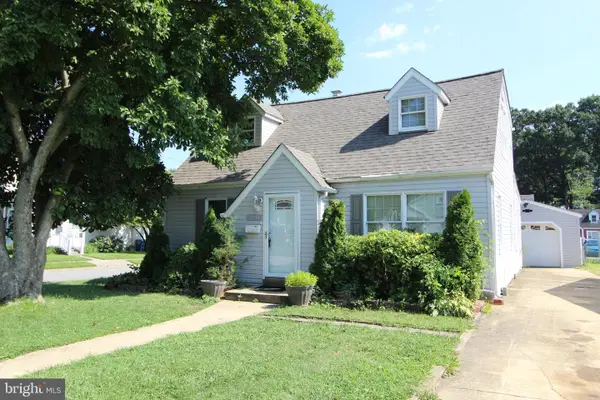 $309,000Active3 beds 2 baths1,925 sq. ft.
$309,000Active3 beds 2 baths1,925 sq. ft.2500 Linkwood Ave, WILMINGTON, DE 19805
MLS# DENC2087454Listed by: RE/MAX ASSOCIATES-WILMINGTON - Coming Soon
 $219,999Coming Soon3 beds 2 baths
$219,999Coming Soon3 beds 2 baths903 Kirkwood St, WILMINGTON, DE 19801
MLS# DENC2087456Listed by: CROWN HOMES REAL ESTATE

