700 Halstead Rd, WILMINGTON, DE 19803
Local realty services provided by:Better Homes and Gardens Real Estate GSA Realty
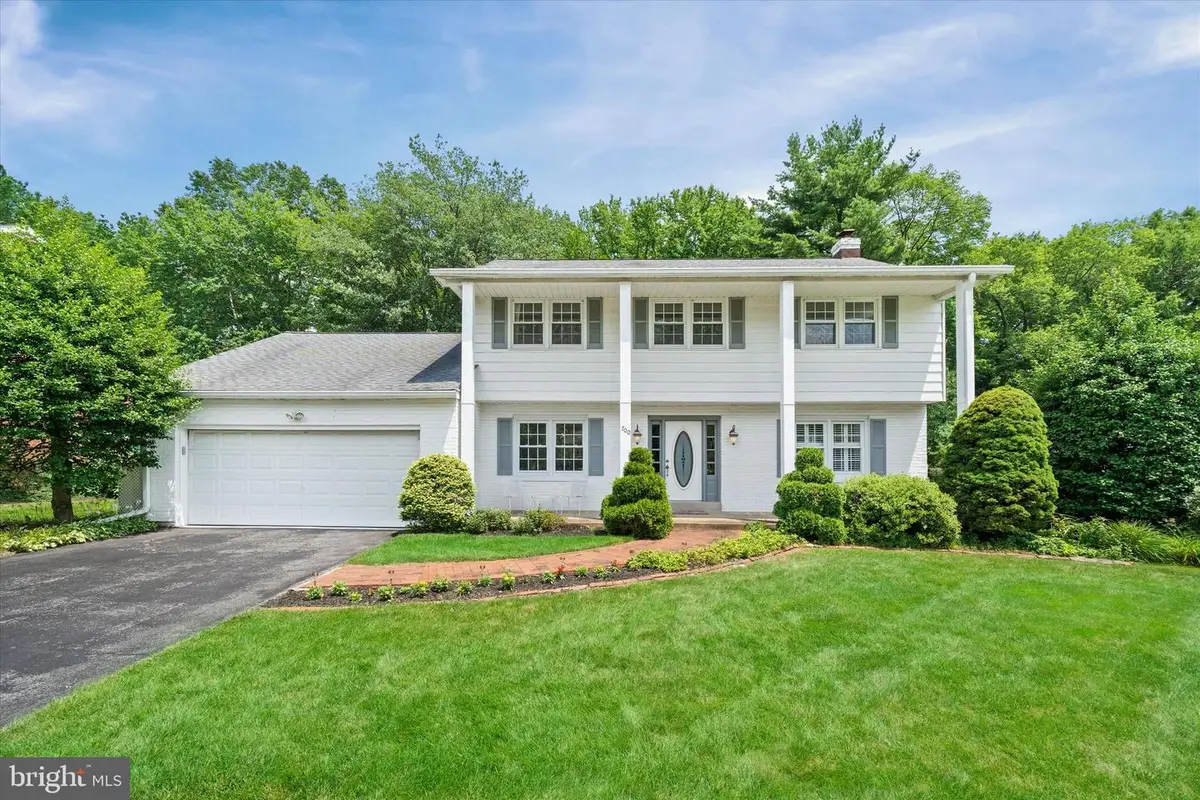
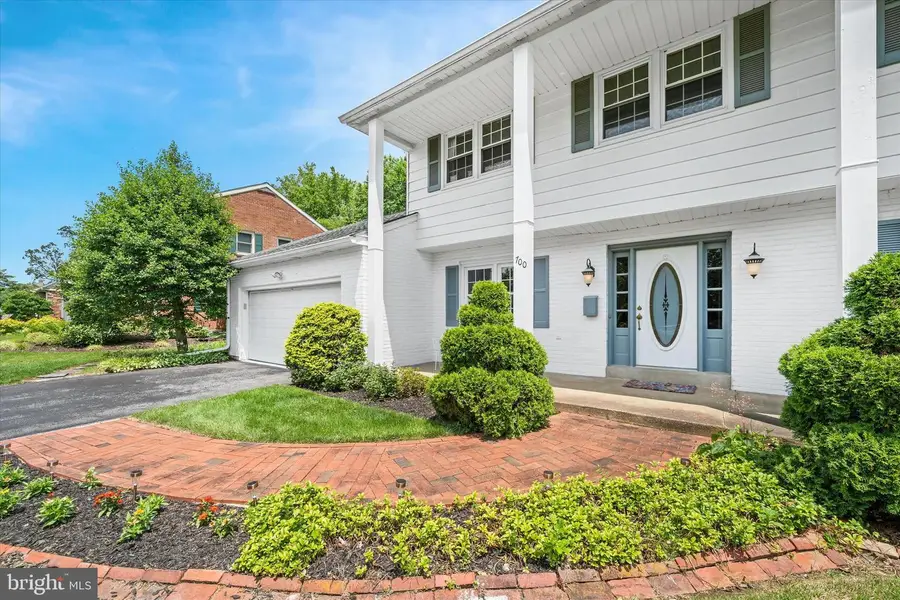
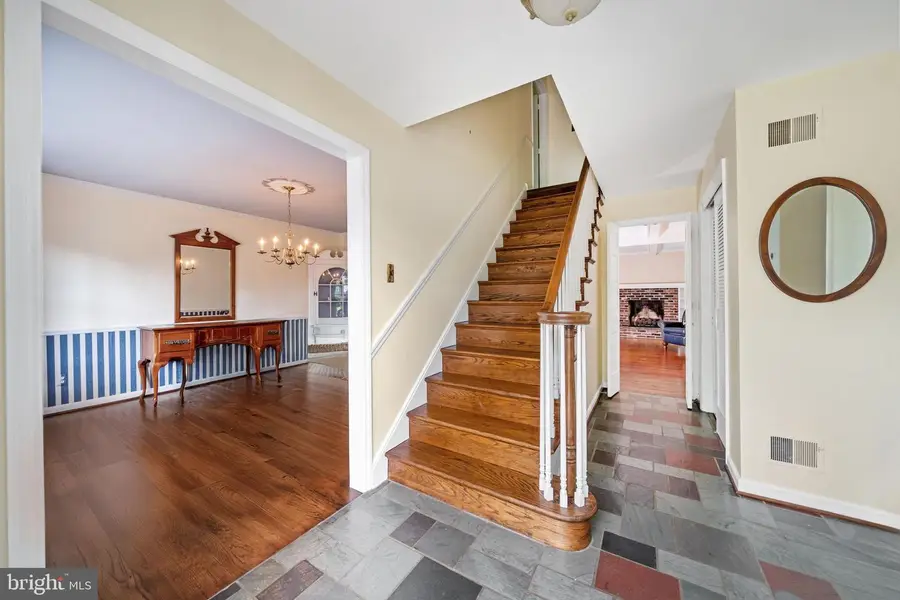
700 Halstead Rd,WILMINGTON, DE 19803
$648,000
- 4 Beds
- 3 Baths
- 2,375 sq. ft.
- Single family
- Active
Listed by:andrea dale levy
Office:long & foster real estate, inc.
MLS#:DENC2085126
Source:BRIGHTMLS
Price summary
- Price:$648,000
- Price per sq. ft.:$272.84
- Monthly HOA dues:$10
About this home
Welcome to this beautifully maintained 4-bedroom, 2.5-bath, colonial home nestled in one of the area’s most highly desirable communities. Lovingly owned by the same family for 50 years, this classic home sits on a private, flat and handsomely landscaped lot backing to peaceful woods—offering both charm and tranquility. Step inside to find stunning hardwood floors throughout, solid wood six-panel doors, and gracious formal living and dining rooms adorned with plantation shutters. The spacious living room and cozy family room each feature a fireplace, while French doors from the family room open to a screened-in porch with a slate floor that spans nearly the full length of the home—perfect for relaxing or entertaining while overlooking the lush, tree-lined backyard. The newly renovated kitchen is both stylish and functional, featuring 40” cabinetry, granite countertops, stainless steel appliances, and a layout designed for everyday living and entertaining. A convenient first-floor laundry room adds to the home's practicality. Upstairs, you'll find four generously sized bedrooms and two updated full baths. The primary suite offers a private en suite bath with tasteful tile accents, while the hall bath features a modern vanity and updated finishes. The lower-level rec room provides even more living and or entertaining space with versatility and a tremendous about of storage space finishing off this lower level. Some additional upgrades-windows have been replaced throughout, shutters freshly painted, new hot water heater, and new French drain with sump pump in lower level. Enjoy a community with sidewalks and access to walking paths. Ideally located near shopping, restaurants, parks, and more—this is truly a classic colonial in a picture-perfect setting. Don’t miss this rare opportunity to own a cherished home in an exceptional location!
Contact an agent
Home facts
- Year built:1964
- Listing Id #:DENC2085126
- Added:42 day(s) ago
- Updated:August 14, 2025 at 01:41 PM
Rooms and interior
- Bedrooms:4
- Total bathrooms:3
- Full bathrooms:2
- Half bathrooms:1
- Living area:2,375 sq. ft.
Heating and cooling
- Cooling:Central A/C
- Heating:Forced Air, Natural Gas
Structure and exterior
- Roof:Shingle
- Year built:1964
- Building area:2,375 sq. ft.
- Lot area:0.4 Acres
Schools
- High school:BRANDYWINE
- Middle school:SPRINGER
- Elementary school:LOMBARDY
Utilities
- Water:Public
- Sewer:Public Sewer
Finances and disclosures
- Price:$648,000
- Price per sq. ft.:$272.84
- Tax amount:$2,765 (2024)
New listings near 700 Halstead Rd
- New
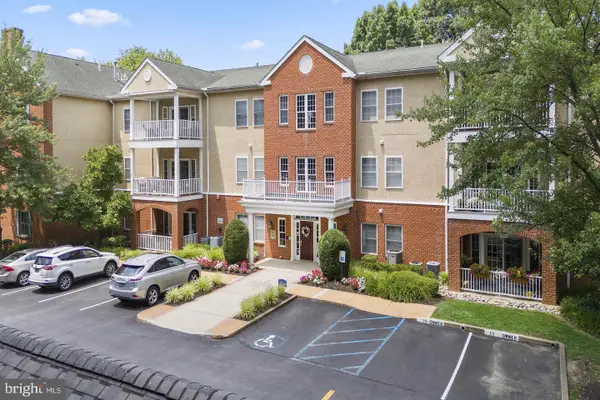 $369,900Active2 beds 2 baths1,296 sq. ft.
$369,900Active2 beds 2 baths1,296 sq. ft.1515 Rockland Rd #203, WILMINGTON, DE 19803
MLS# DENC2084976Listed by: BHHS FOX & ROACH-CONCORD - Coming Soon
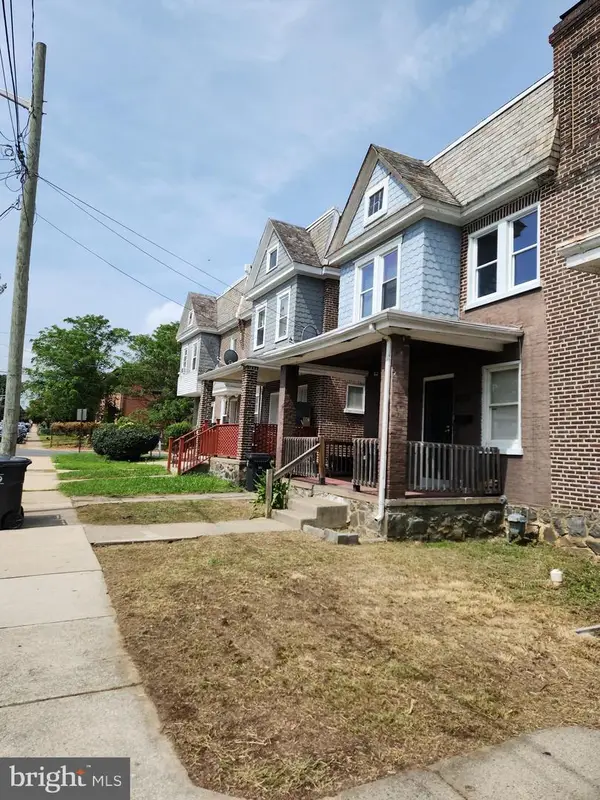 $225,000Coming Soon3 beds 2 baths
$225,000Coming Soon3 beds 2 baths2709 N Jefferson St, WILMINGTON, DE 19802
MLS# DENC2087648Listed by: ELM PROPERTIES - Coming Soon
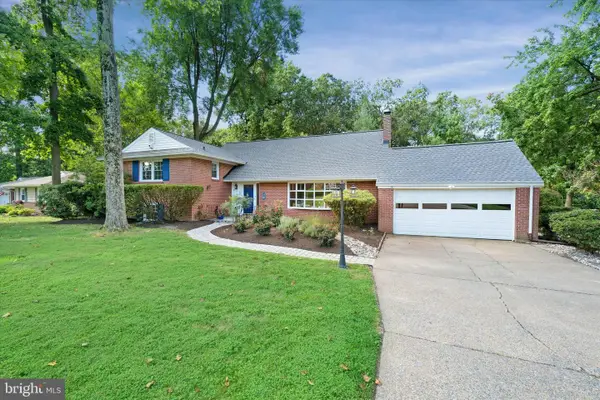 $619,900Coming Soon4 beds 3 baths
$619,900Coming Soon4 beds 3 baths902 Cranbrook Dr, WILMINGTON, DE 19803
MLS# DENC2087704Listed by: KELLER WILLIAMS REALTY WILMINGTON - New
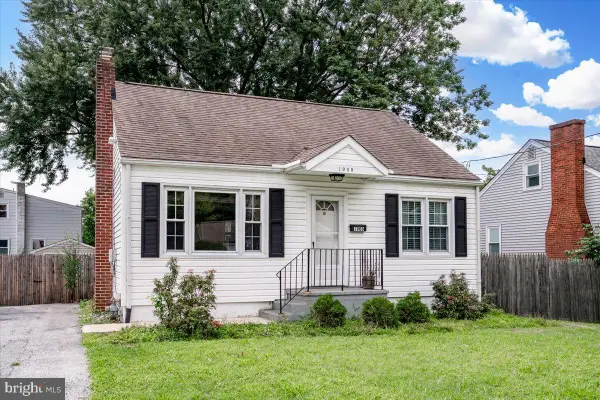 $300,000Active4 beds 1 baths1,050 sq. ft.
$300,000Active4 beds 1 baths1,050 sq. ft.1908 Harrison Ave, WILMINGTON, DE 19809
MLS# DENC2087642Listed by: LONG & FOSTER REAL ESTATE, INC. - New
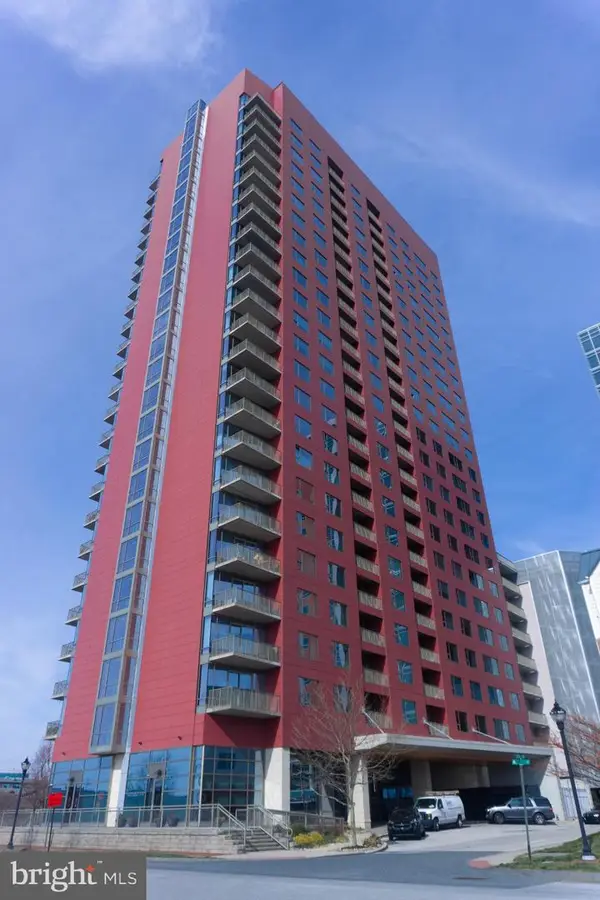 $249,900Active1 beds 1 baths1,000 sq. ft.
$249,900Active1 beds 1 baths1,000 sq. ft.105 Christina Dr #402, WILMINGTON, DE 19801
MLS# DENC2087724Listed by: EXP REALTY, LLC - New
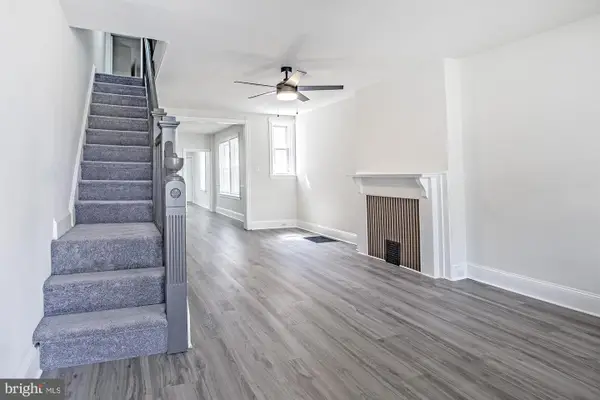 $159,900Active3 beds 1 baths1,100 sq. ft.
$159,900Active3 beds 1 baths1,100 sq. ft.116 Connell St, WILMINGTON, DE 19805
MLS# DENC2087722Listed by: PATTERSON-SCHWARTZ-HOCKESSIN - New
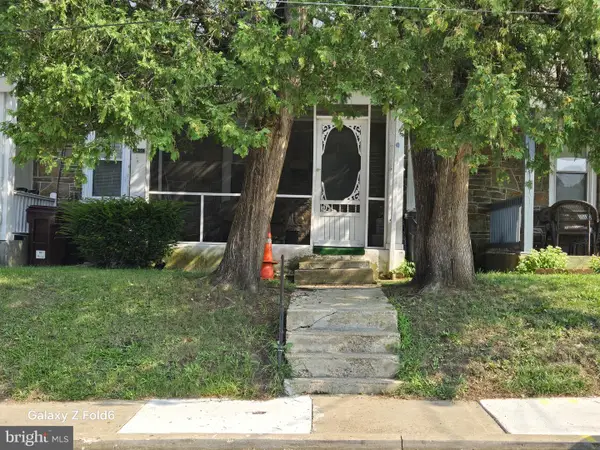 $199,900Active3 beds 1 baths1,375 sq. ft.
$199,900Active3 beds 1 baths1,375 sq. ft.2410 Monroe St, WILMINGTON, DE 19802
MLS# DENC2087710Listed by: PATTERSON-SCHWARTZ-HOCKESSIN - Coming SoonOpen Fri, 4 to 6pm
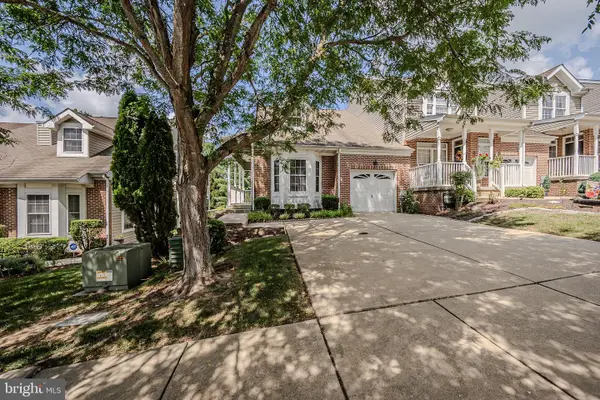 $479,900Coming Soon2 beds 4 baths
$479,900Coming Soon2 beds 4 baths608 Beaver Falls Pl, WILMINGTON, DE 19808
MLS# DENC2087714Listed by: PATTERSON-SCHWARTZ-HOCKESSIN - New
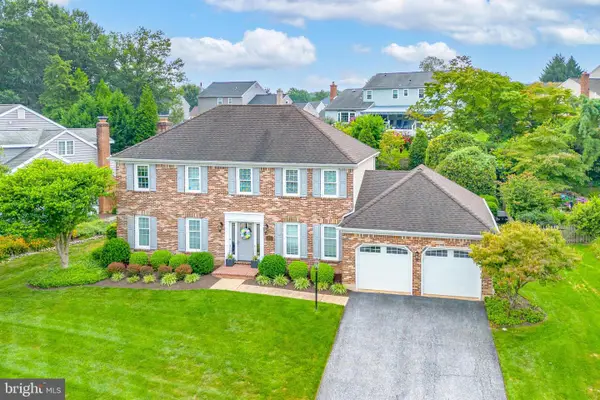 $574,900Active4 beds 3 baths2,425 sq. ft.
$574,900Active4 beds 3 baths2,425 sq. ft.209 Barberry Dr, WILMINGTON, DE 19808
MLS# DENC2087580Listed by: LONG & FOSTER REAL ESTATE, INC. - Open Sun, 12 to 3pmNew
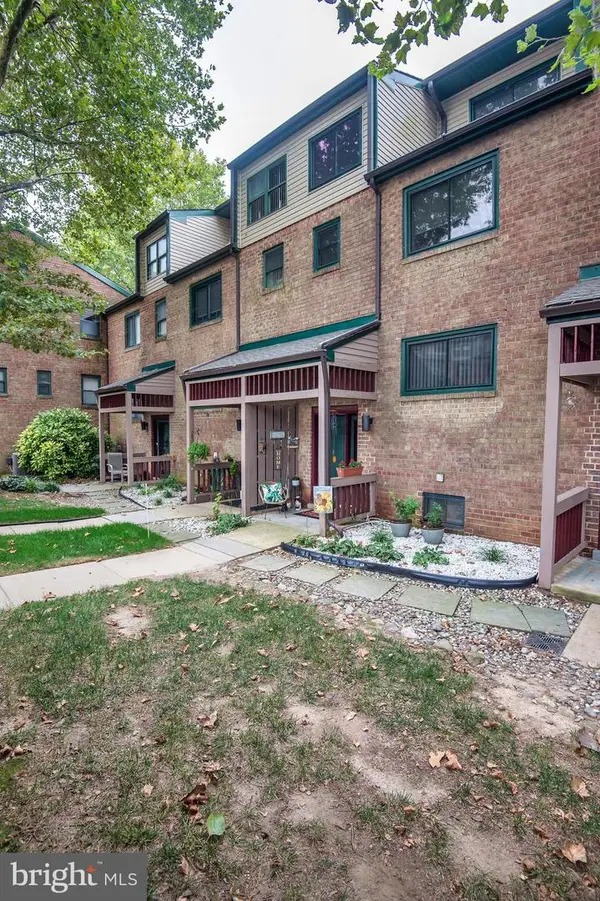 $259,900Active2 beds 3 baths2,200 sq. ft.
$259,900Active2 beds 3 baths2,200 sq. ft.6 Paladin Dr, WILMINGTON, DE 19802
MLS# DENC2087380Listed by: BHHS FOX & ROACH-CONCORD
